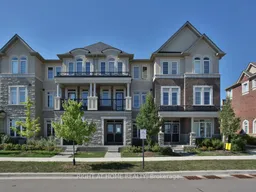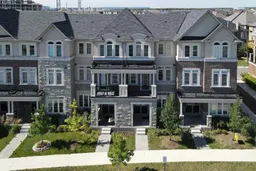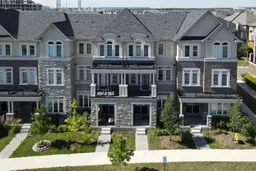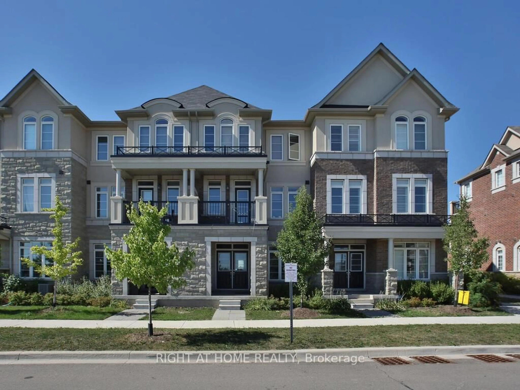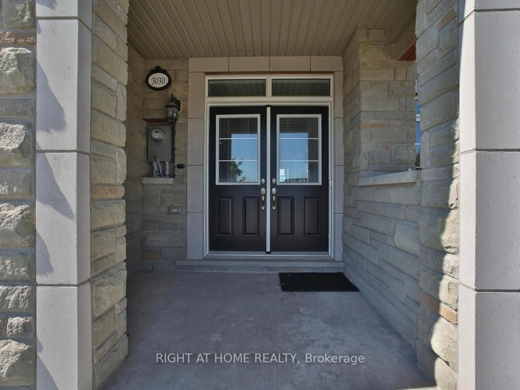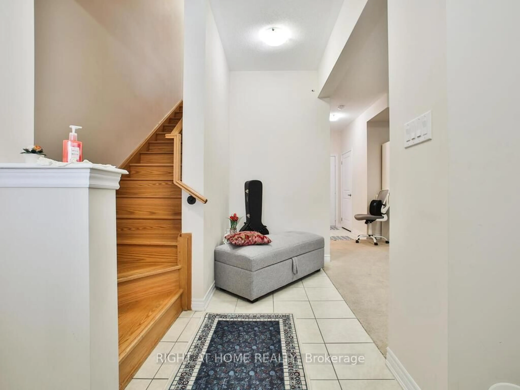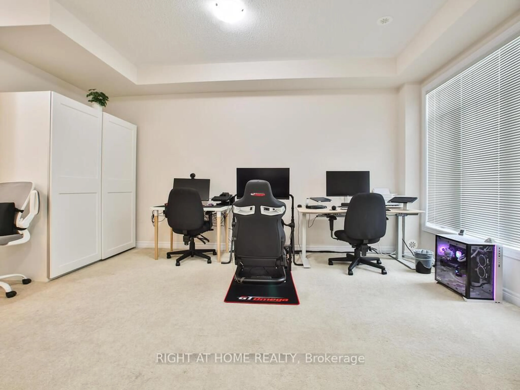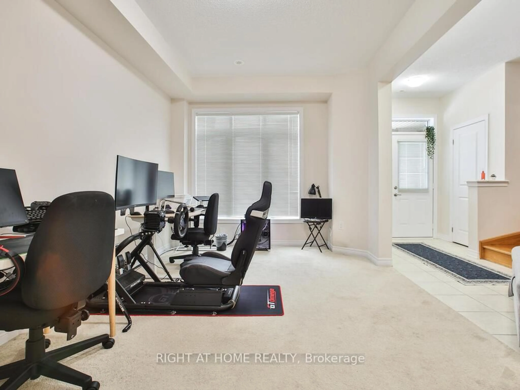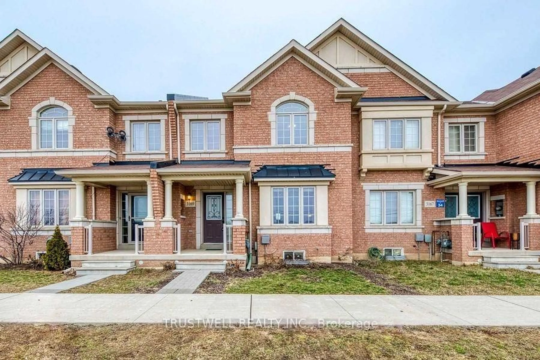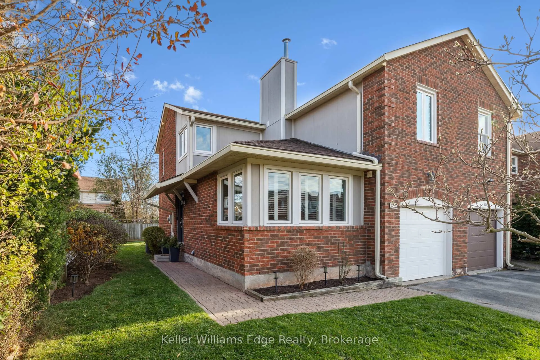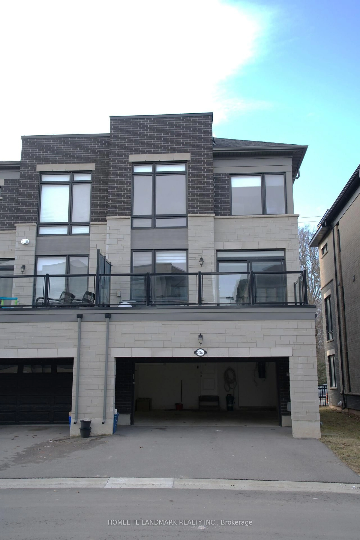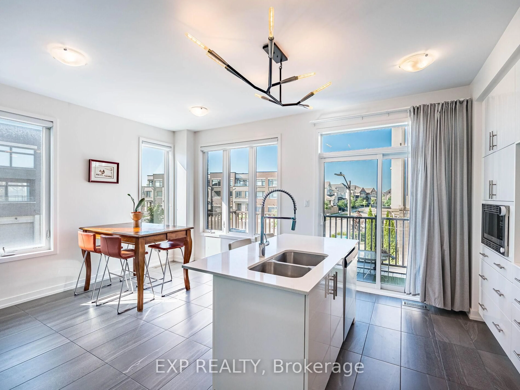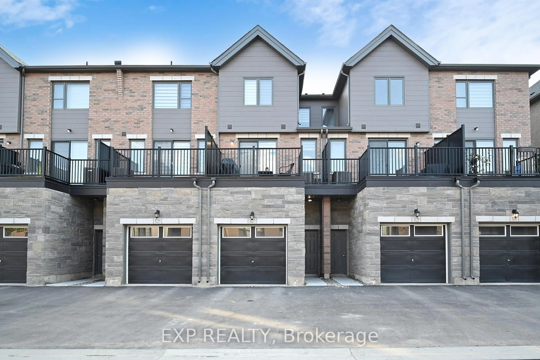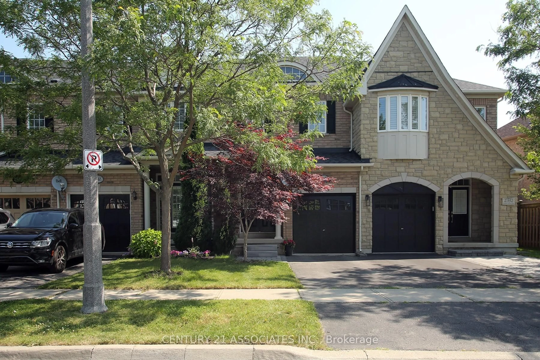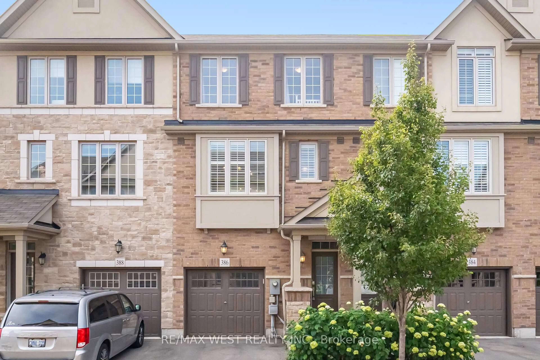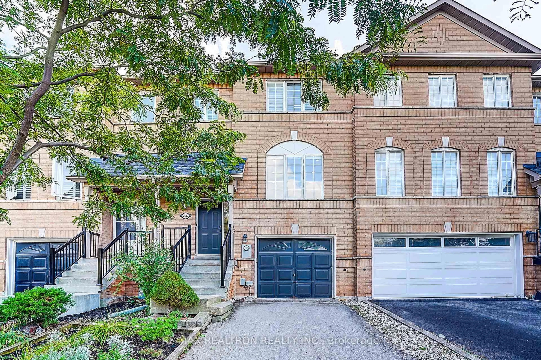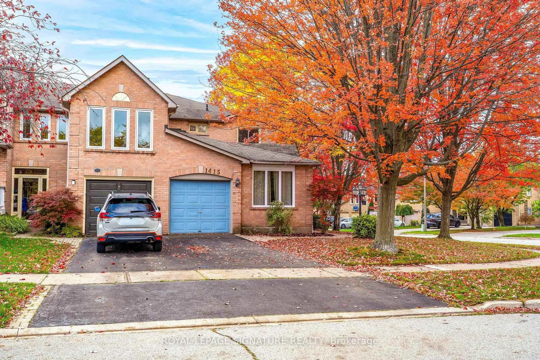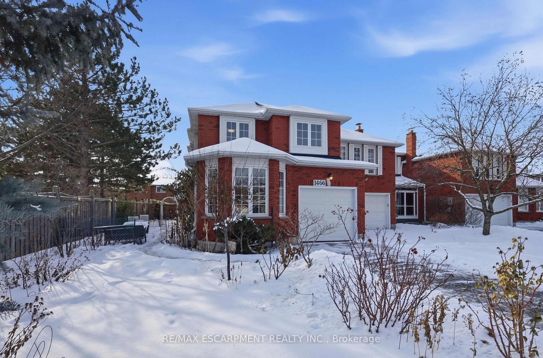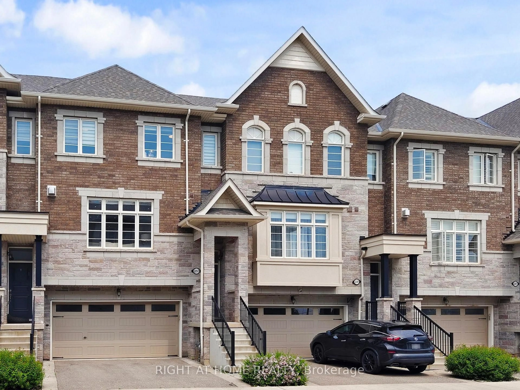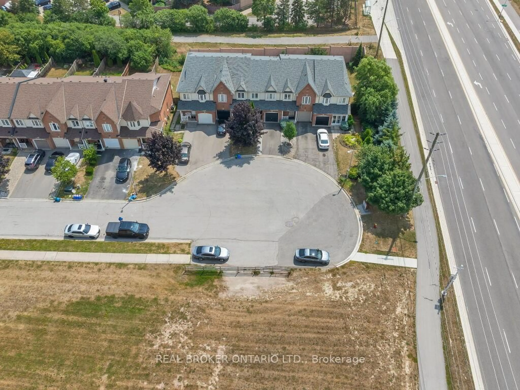3030 George Savage Ave, Oakville, Ontario L6M 0Z1
Contact us about this property
Highlights
Estimated valueThis is the price Wahi expects this property to sell for.
The calculation is powered by our Instant Home Value Estimate, which uses current market and property price trends to estimate your home’s value with a 90% accuracy rate.Not available
Price/Sqft$642/sqft
Monthly cost
Open Calculator
Description
Experience The Perfect Blend Of Luxury And Convenience In This Gorgeous Remington Built Home, Situated In One Of Oakville's Most Desirable, Family-Friendly Neighborhoods. Offering A Spacious 1,855 Sq. Ft., This Executive Townhouse Features 3 Bedrooms, 4 Bathrooms, And A 2 Car Garage. Inside 9 Foot Ceilings Create An Airy, Open Atmosphere. The Spacious Family Room Is Bathed In Natural Light, Anchored By Picture Windows That Frame Tranquil And Uninterrupted Pond Views. The Gourmet Kitchen Is An Entertainer's Dream, Appointed With Granite Countertops, A Breakfast Bar, Stainless Steel Appliances, And A Seamless Walkout To A Private Deck. The Kitchen Has Been Further Upgraded With An Undermount Sink, Convenient Pots And Pans Drawers, And A Larger Pantry. Throughout The Home, Enjoy Premium Touches Including Black Iron Pickets On The Oak Post Staircase And Upgraded 2 Panel Interior Doors. Upstairs The Main Hall And Bedrooms Also Features Upgraded Underpadding. The Primary Bedroom Is Complete With A Walk-In Closet, An Ensuite Bathroom, And An Exclusive Private Balcony. This Home Is Steps From Scenic Nature Trails, Parks, And Schools. Commuters Will Appreciate The Quick Access To The QEW, 403, And 407. Combining Elegance, Comfort, And Exceptional Location, This Move In Ready Home Is A Rare Find.
Property Details
Interior
Features
3rd Floor
3rd Br
8.99 x 8.99Broadloom / Window
2nd Br
9.51 x 8.5Broadloom / Window
Primary
12.99 x 12.5Broadloom / 4 Pc Ensuite / W/O To Balcony
Exterior
Features
Parking
Garage spaces 2
Garage type Built-In
Other parking spaces 0
Total parking spaces 2
Property History
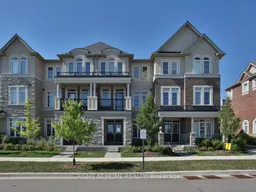 27
27