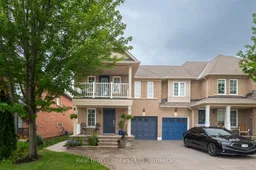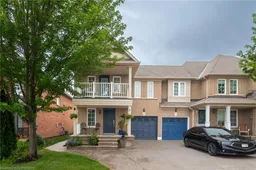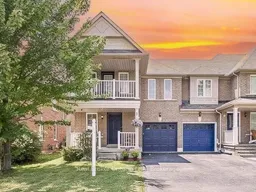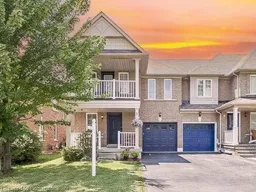Beautiful end unit freehold townhouse in a highly desirable Oakville location, 4+1 bedrooms, 4 bathrooms, and over 2,000 sq ft of finished living space across three levels. The main floor features a tiled foyer, open-concept living/dining area with hardwood floors, a separate family room with a cozy gas fireplace, and a spacious kitchen with granite counters, stainless steel appliances (2023), a gas stove, and walkout to a fully fenced backyard with patioperfect for entertaining. A 2-piece powder room completes the main level. Upstairs, you'll find a large primary bedroom with a 4-piece ensuite and PAX closet system, three additional bedrooms, a second 4-piece bathroom, and a convenient second-floor laundry room. The finished basement includes a big rec room, an extra bedroom, 2 pc bathroom, and built-in storagegreat for guests or a home office. Recent upgrades include Newer furnace and Newer A/C, (2023) HEPA air filtration system (rental), tankless water heater (rental), updated toilets, faucets, and shower heads (2022). The garage is equipped with slat wall panels and bike racks. Exterior highlights include a covered porch, balcony off a second-floor bedroom, and double driveway. Located close to top-rated schools, parks, shopping, and majorhighwaysan ideal home for families in a prime Oakville neighborhood.
Inclusions: ALL Appliances:(2023) SS fridge, SS gas stove, dishwasher, washer, dryer, (2022) window coverings, all light fixtures, trampoline. Roof is original, the AC is new. 2023 furnace is new 2023, windows original. Garage Door opener







