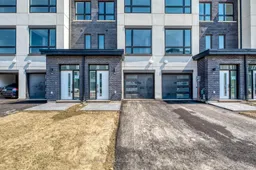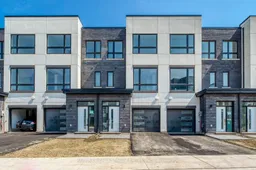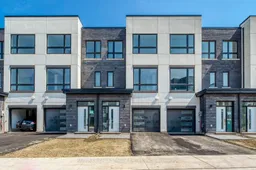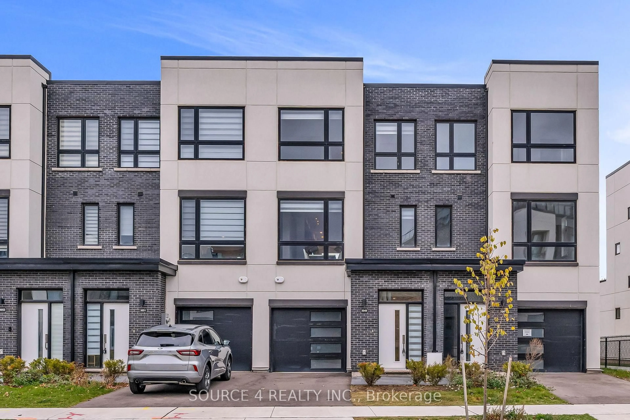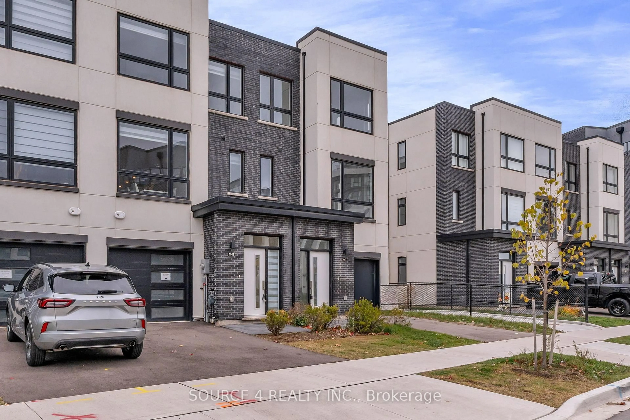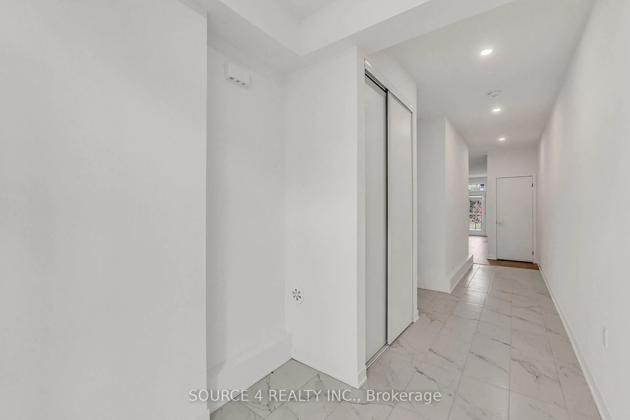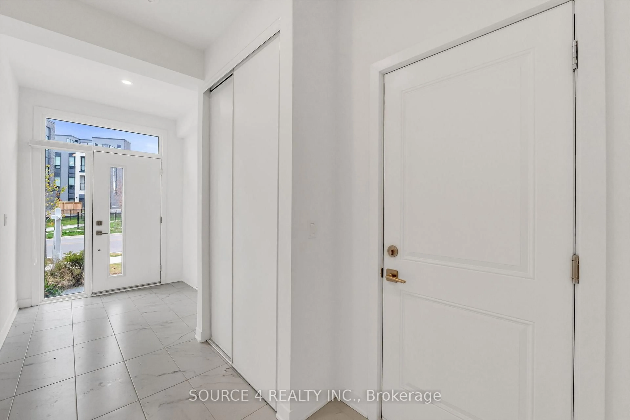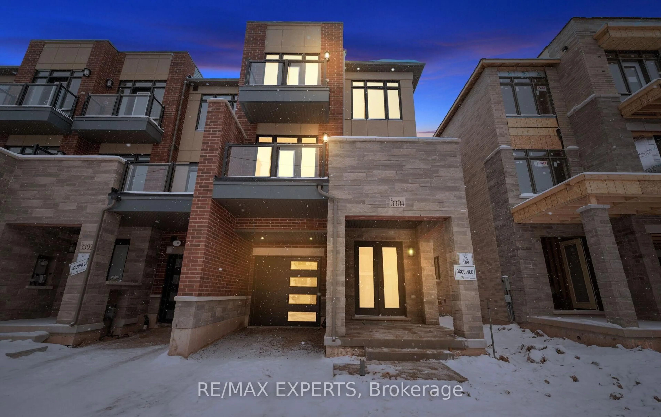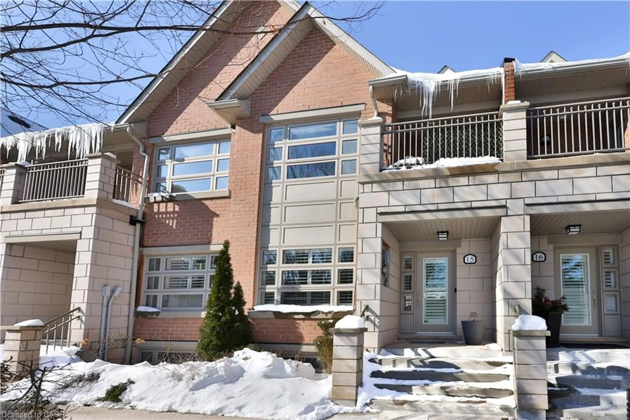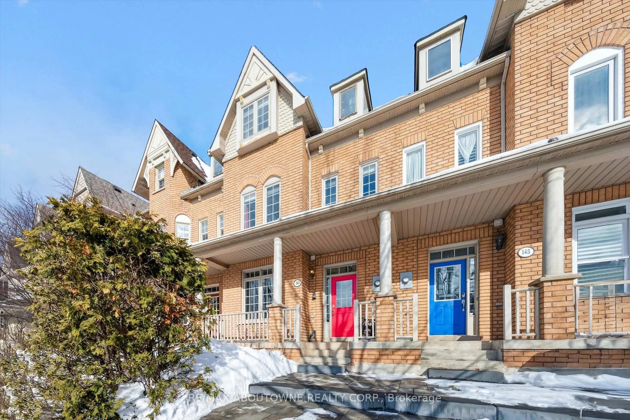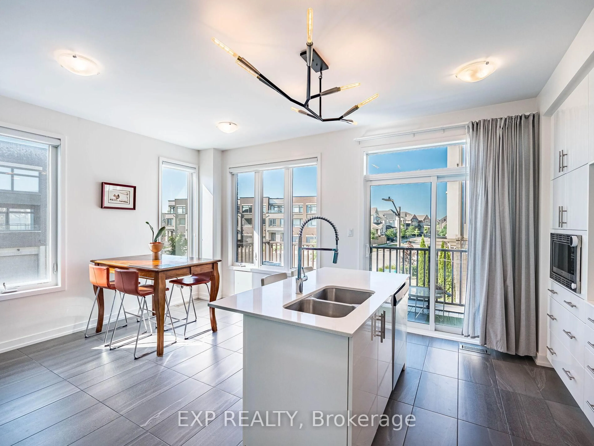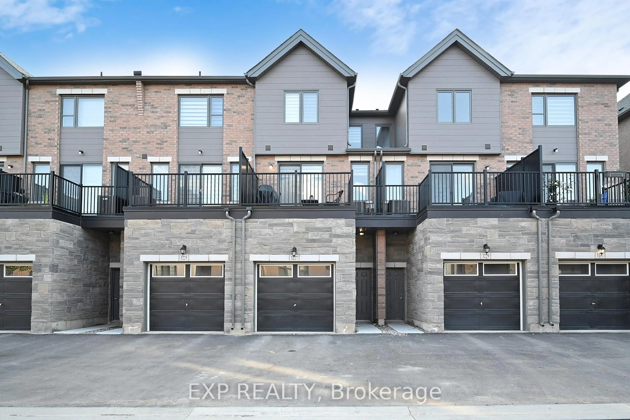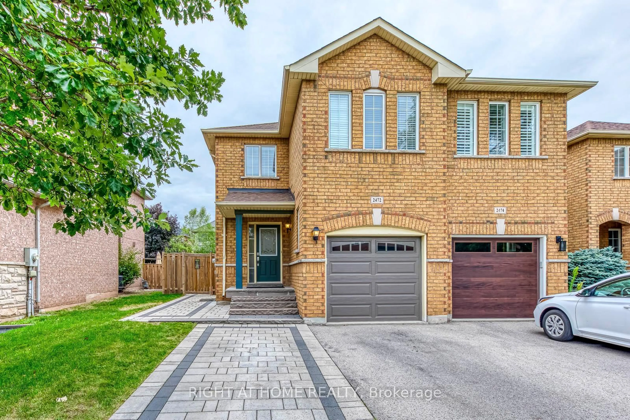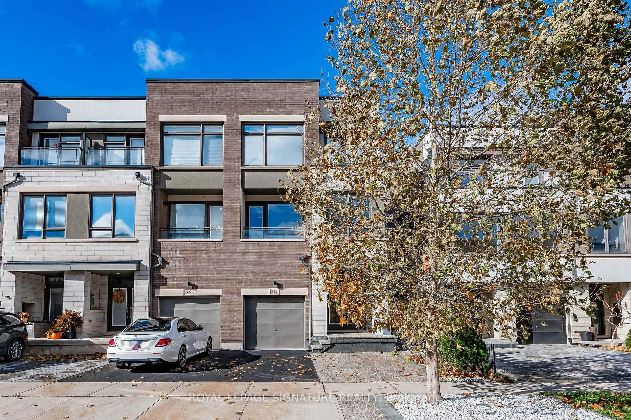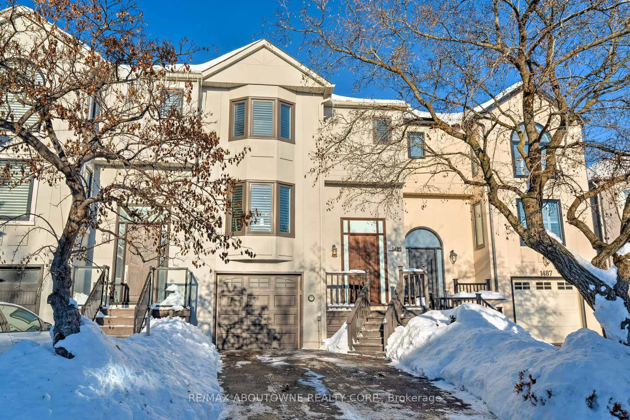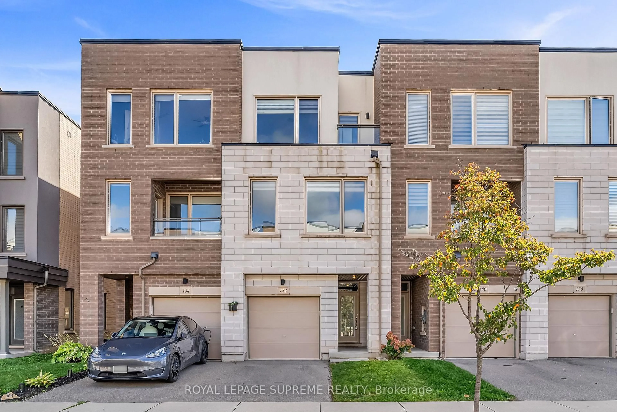3049 Trailside Dr, Oakville, Ontario L6M 5R5
Contact us about this property
Highlights
Estimated valueThis is the price Wahi expects this property to sell for.
The calculation is powered by our Instant Home Value Estimate, which uses current market and property price trends to estimate your home’s value with a 90% accuracy rate.Not available
Price/Sqft$612/sqft
Monthly cost
Open Calculator
Description
Stunning, oversized, 3-bedroom, 3 bath freehold townhome for sale in Oakville with over 1,700 sq. ft. of finished living space. Featuring a functional layout, this townhome offers multiple living spaces perfect for entertaining and family living. The ground floor includes attached walk-out to private back yard and attached garage with entrance to interior. The main floor boasts 10 ft. ceilings and an open concept living space complete with a beautifully finished kitchen, family room, separate dining area and walk-out to terrace. The second floor features three generously sized bedrooms, including primary bedroom complete with walk-in closet and ensuite, secondary bathroom and laundry. Close to major amenities including HWYs 407 & 403, schools, shopping, Oakville GO and all the best Oakville has to offer
Property Details
Interior
Features
Main Floor
Living
5.46 x 5.05W/O To Yard
Exterior
Features
Parking
Garage spaces 1
Garage type Attached
Other parking spaces 1
Total parking spaces 2
Property History
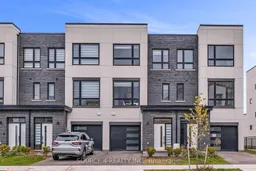 41
41