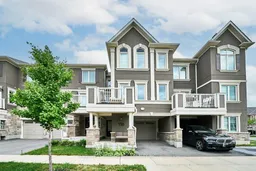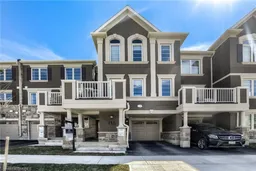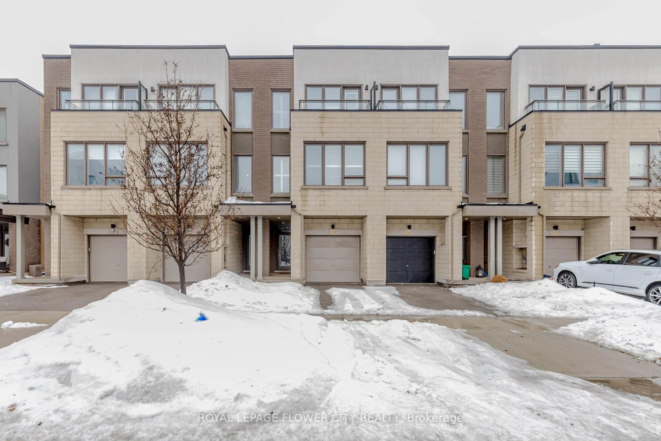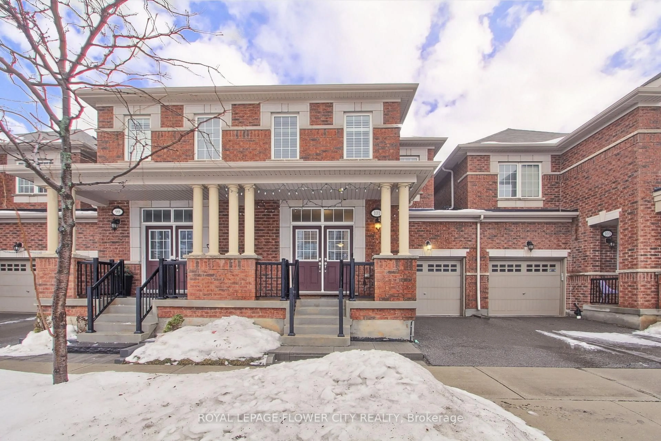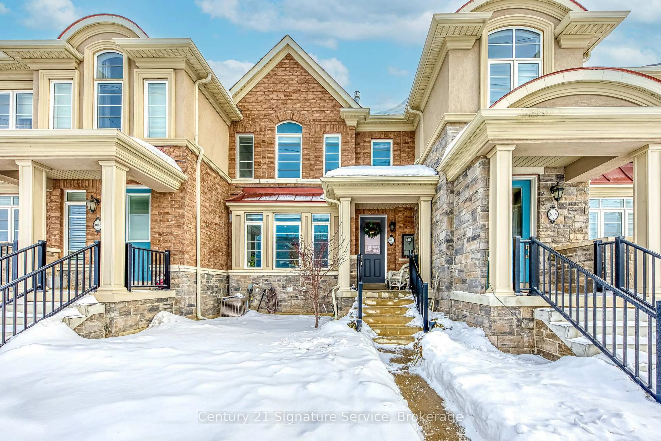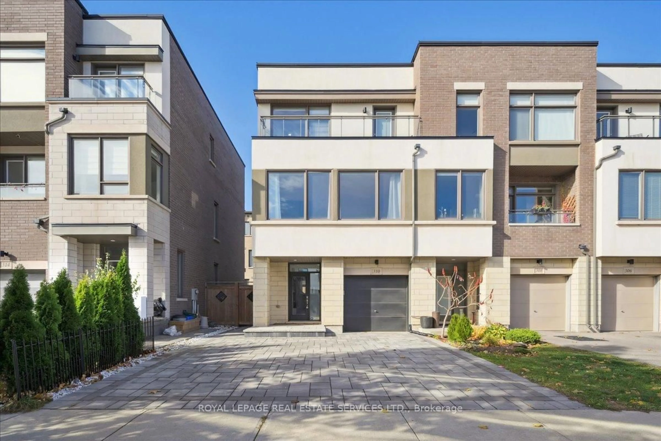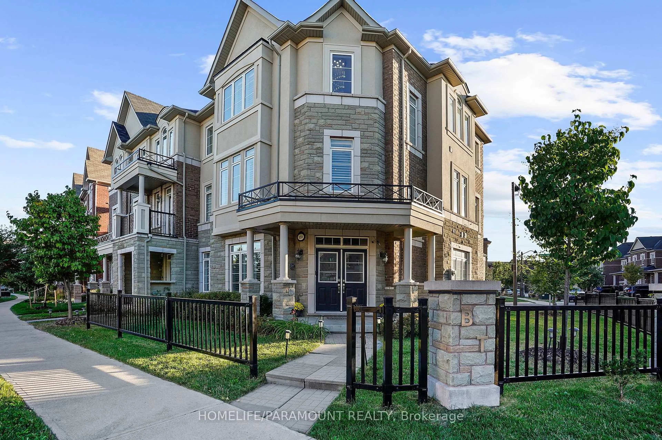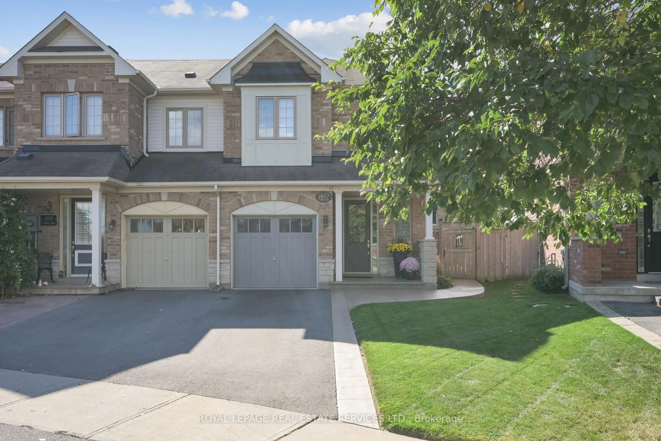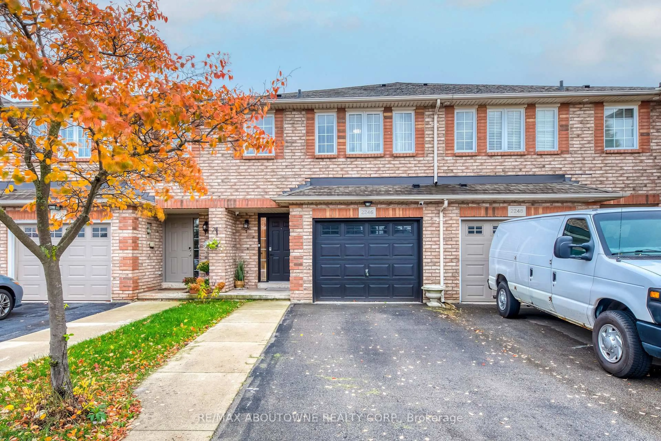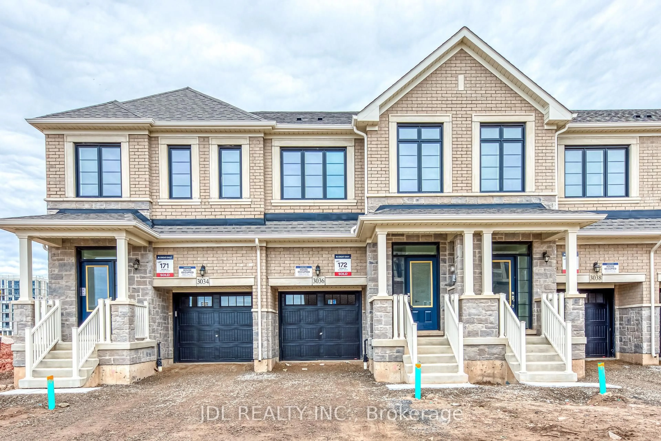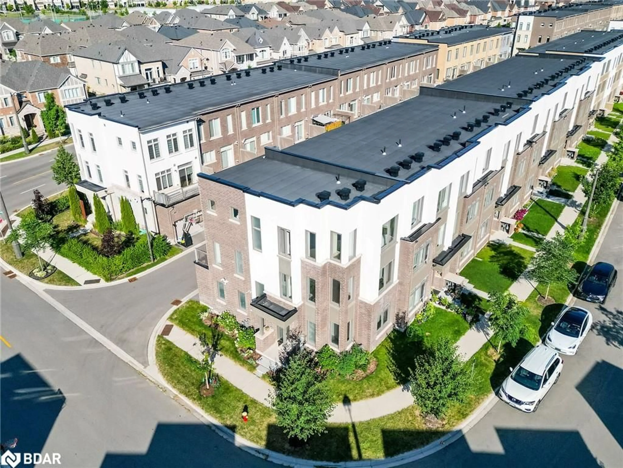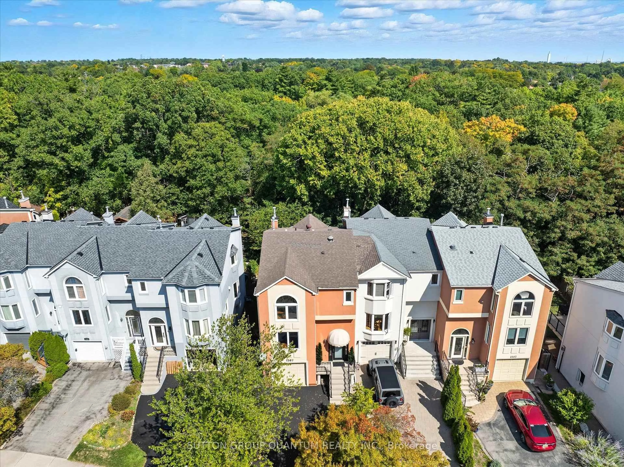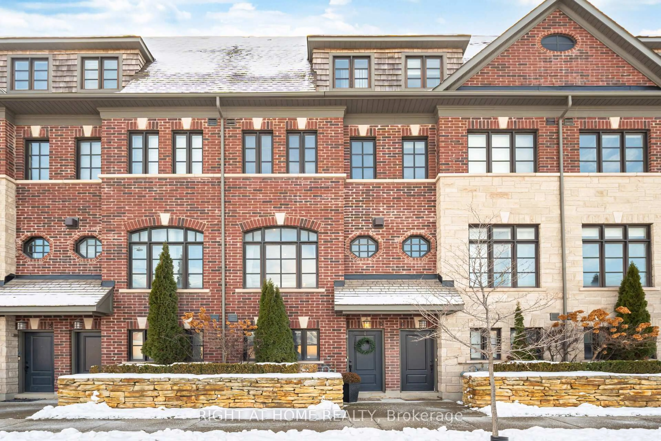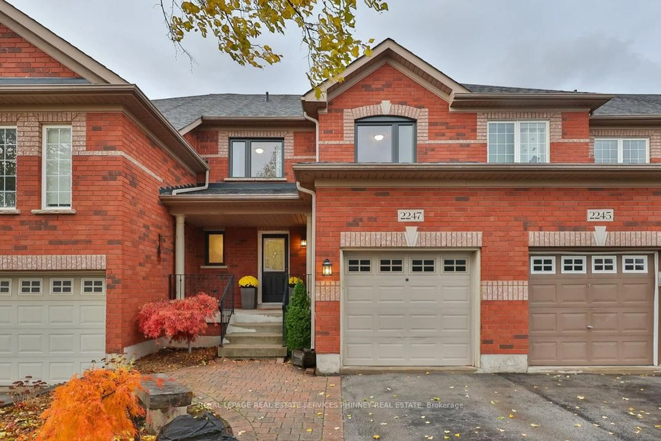Tucked Away In An Exclusive, Newly Built Enclave In North Oakville, This Stylish 3-Bedroom, 3-Bath Freehold Townhome Offers Over 1,700 Sq. Ft. Of Beautifully Upgraded Living Space The Perfect Fit For Professionals, Couples, And First-Time Buyers Seeking Modern Comfort In A Prime Location. Built In 2020, This Home Boasts Floating Engineered Hardwood Floors, An Open-Concept Living Area With A Show-Stopping Eat-In Kitchen Featuring Stainless Steel Appliances, Quartz Countertops, A Full-Height Quartz Backsplash, Plus A Waterfall-Edge Centre Island Perfect For Hosting Friends And Family. Walk Out To A Wrap-Around Balcony With Natural Gas BBQ Hook-Up For Easy Outdoor Entertaining. Then Head Upstairs To A Private Primary Suite With A Walk-In Closet And Ensuite, Alongside Two More Bedrooms And Another Full Bath. Includes Garage Access From The Main Level. Steps From Sixteen Mile Creek Trail, Minutes To Bronte Creek Provincial Park, Glen Abbey Golf Club, Oakville Place, And GO Station. This Is Modern Oakville Living At Its Best Just Move In And Enjoy!
Inclusions: Fridge, Stove, Range Hood, Built-In Dishwasher, Washer, Dryer, Light Fixtures, Window Coverings, Bell Alarm System, TV Mounts, Ring Doorbell.
