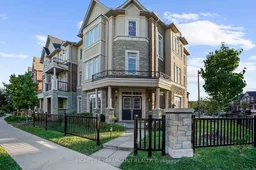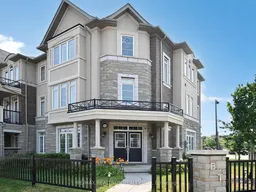This stunning end-unit freehold 3-storey townhouse in Oakville, overlooking George Savage Pond, offers over 2,200 sq. ft. of luxurious living space. Built in 2019 by the esteemed Remington Homes, the seller paid a premium for this spacious end-unit along with $50,000 in builder upgrades (see attached list).Step through the elegant double-door entry into a bright home with 9 ceilings and an abundance of natural light. All windows are fitted with California shutters. The ground level features the living room, a 4th bedroom, and a 2-piece washroom. On the second floor, the family room shines with large windows, and the gorgeous modern kitchen offers granite countertops, marble backsplash, center island, undermount double sink, valence lighting, Wi-Fi switches, high-end stainless steel appliances, and a butlers pantry with pull-out bin. The spacious breakfast area opens to one of two balconies. Imagine enjoying your morning coffee or evening drinks on the patio with a 20 ft. motorized awning, perfect for barbecues with its natural gas hookup. The third floor boasts a master suite with large windows, a walk-out balcony, walk-in closet, and a luxurious ensuite with recessed lighting and a separate shower. The second bedroom also features an ensuite with a frameless glass shower door, while all three bedrooms are equipped with custom closets. Each of the four bathrooms includes hot and cold bidets. This home also offers a rare wide double garage with inside access, extra storage space, a window, two slat walls, upper cabinets, and hanging storage. A $6,000 water filtration system is included. Located just steps away from top-rated schools, parks, shopping, and minutes to Hwy 403, Hwy 407, Oakville Trafalgar Hospital, grocery stores, and Oakville Transit, this bright end-unit townhome combines convenience and luxury in one extraordinary package. Don't miss this rare opportunity you'll be proud to call it home!
Inclusions: Fridge, Stove, Dishwasher, Washer & Dryer, Humidifier, Garburator connection. All Window Coverings, All Electric Light Fixtures, Water filter system. Garage door opener w/back up power & Wi-fi. 4 Cameras with video surveillance system and recorder, 18 pot lights, 6 ceiling sound speakers and multiple CAT5/CAT6 connections throughout the home





