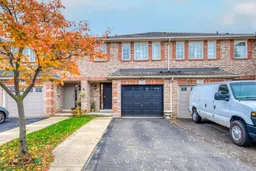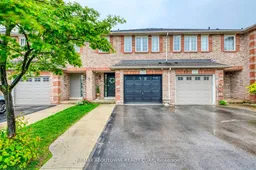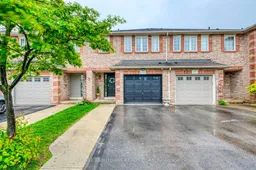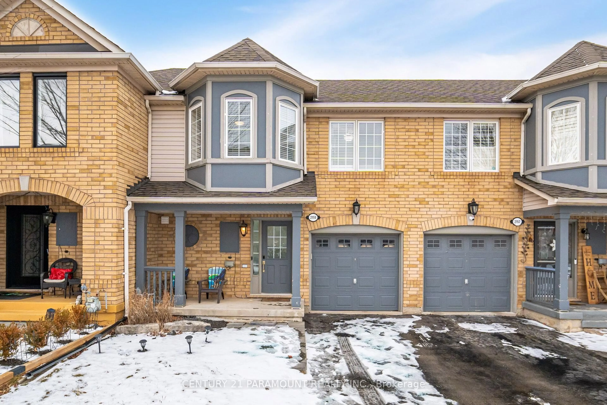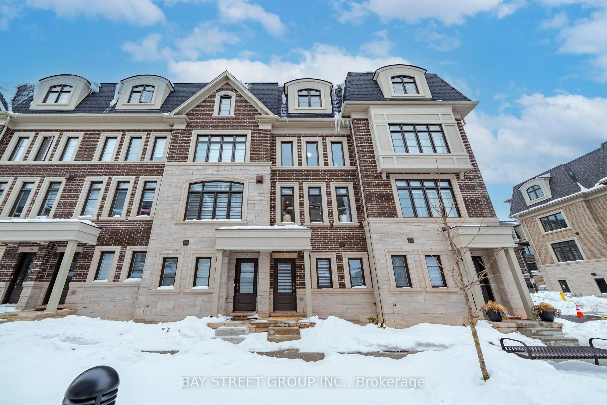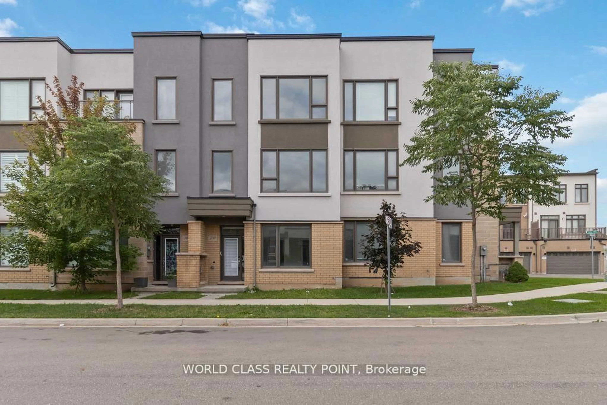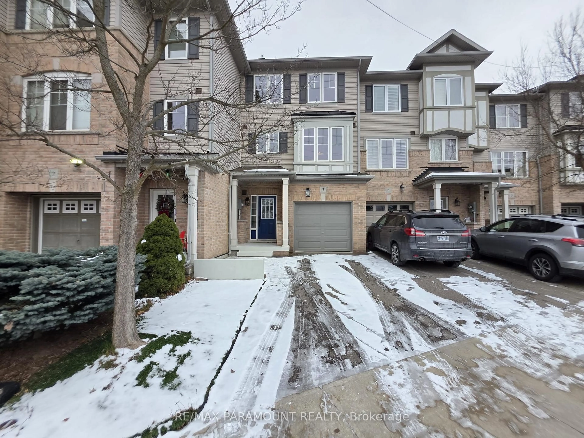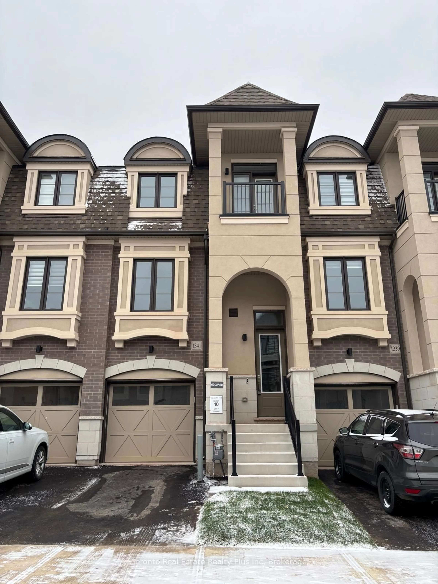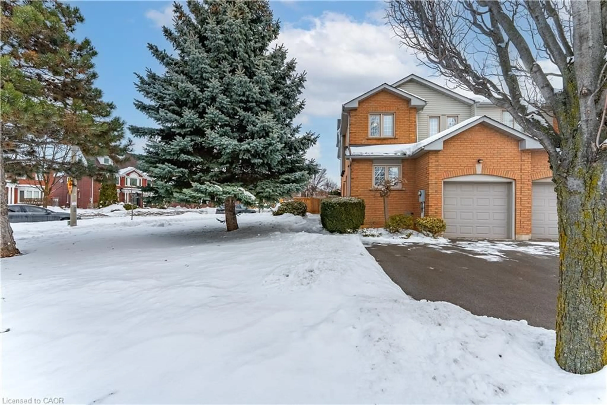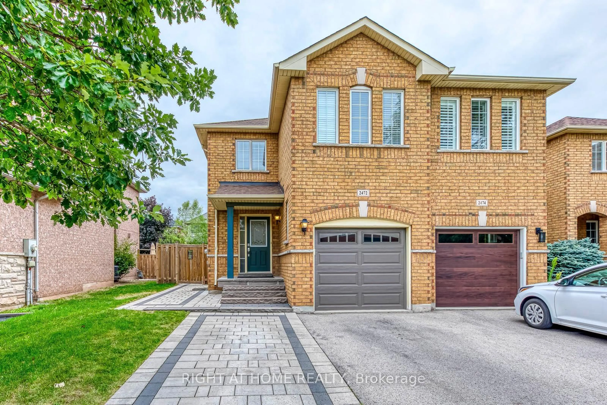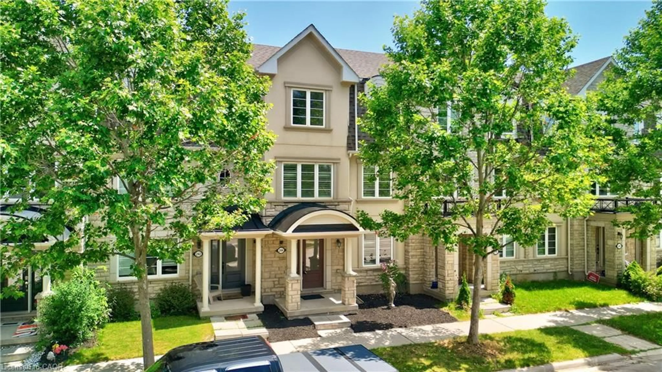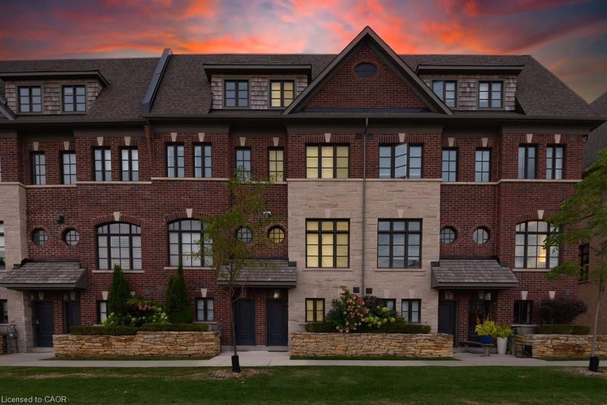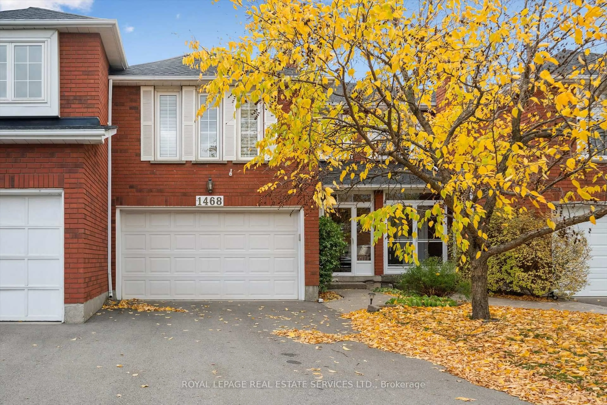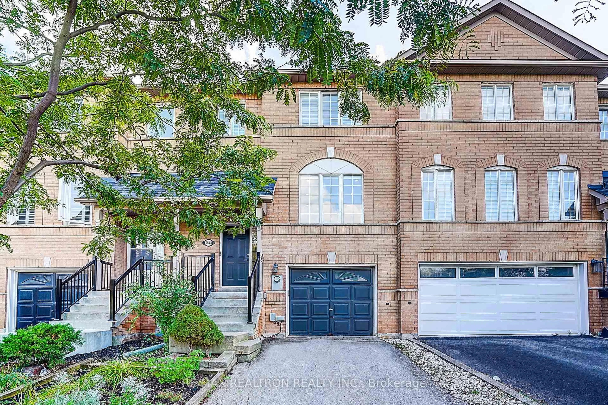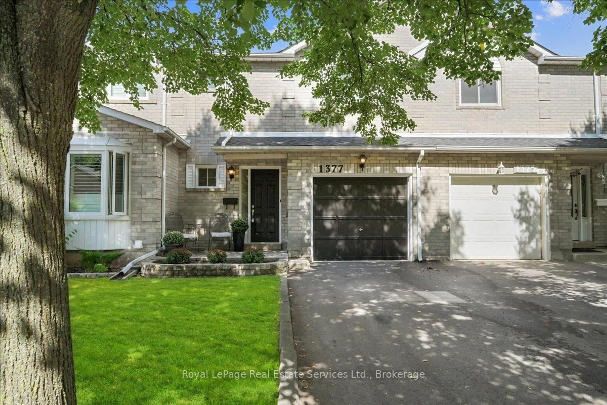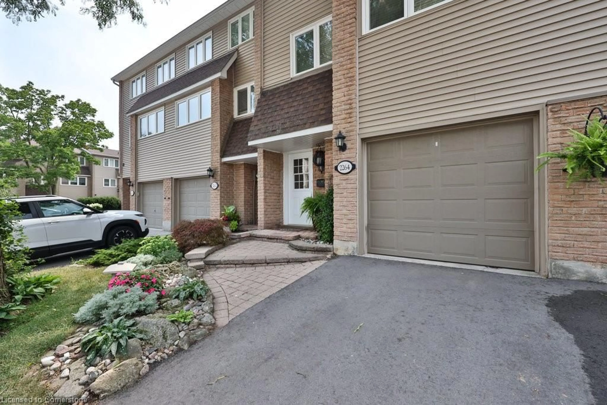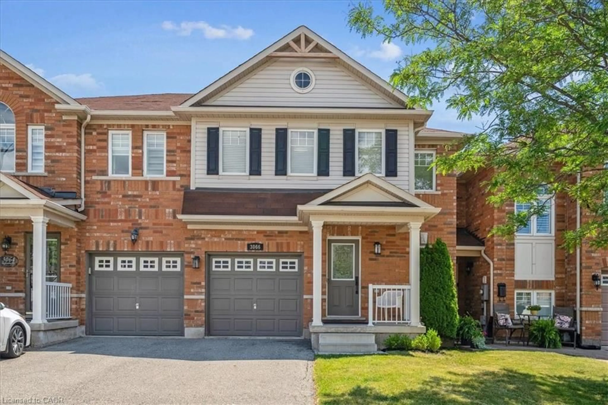Welcome to this beautifully updated freehold townhouse offering over 1700 sq. ft. above grade and 2427 sq. ft. total living space including abright finished walk-out basement. Nestled on a quiet cul-de-sac and backing onto a private ravine, this 3-bedroom home blends everyday comfort with stunning natural surroundings. Enjoy Muskoka-like views year-round from your spacious deck, perfect for morning coffee, evening BBQs, or simply soaking in the serenity. The open-concept main floor features a sun-filled living/dining area with warm finishes and large windows framing the treed landscape. The brand new kitchen offers ample cabinetry, stainless steel appliances, and a cozy breakfast nook. Upstairs boasts three generously sized bedrooms, including a primary retreat with East views, w/w closet, and ensuite. The finished walk-out basement adds versatile space for a family room, office, or gym with direct access to your private backyard. Located in a top-ranked school area with quick access to the GO Station, Highway, Oakville Hospital, parks, trails, and shopping. This is the rare blend of space, style, and nature you do not want to miss.
