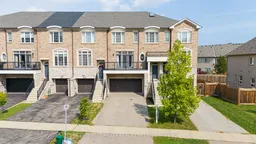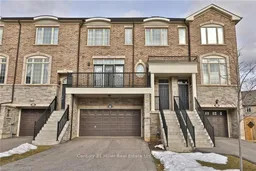Welcome to this beautifully appointed townhouse offering over 2,000 sq. ft. of bright, thoughtfully designed living space. Rarely found in townhome living. This property includes a double car garage and an extended driveway with parking for four vehicles, ideal for growing families, guests, or multi-driver households. Inside, the main level features a sunlit living room and a cozy breakfast nook, seamlessly flowing into a formal dining area that opens to a private balcony, perfect for morning coffee or evening relaxation. The inviting family room with a fireplace provides a walk-out to the backyard, where lush green space adds a sense of privacy and serenity. Upstairs, the spacious primary bedroom includes a private ensuite, while the two additional bedrooms are connected by a well-designed Jack and Jill bathroom, a smart layout that balances comfort and convenience for families or guests. With its open-concept floor plan, abundant natural light, and location in a highly desirable neighbourhood, this home offers the perfect blend of style, space, and everyday functionality.
Inclusions: Stainless Steel Fridge, Stove, Dishwasher & Microwave. All light fixtures and window coverings, washer and dryer. Automatic garage door opener.





