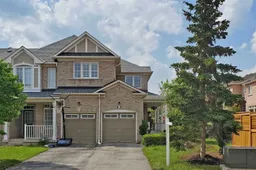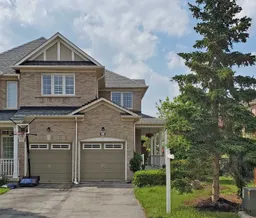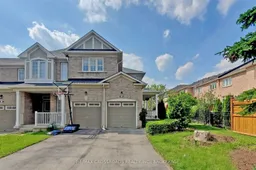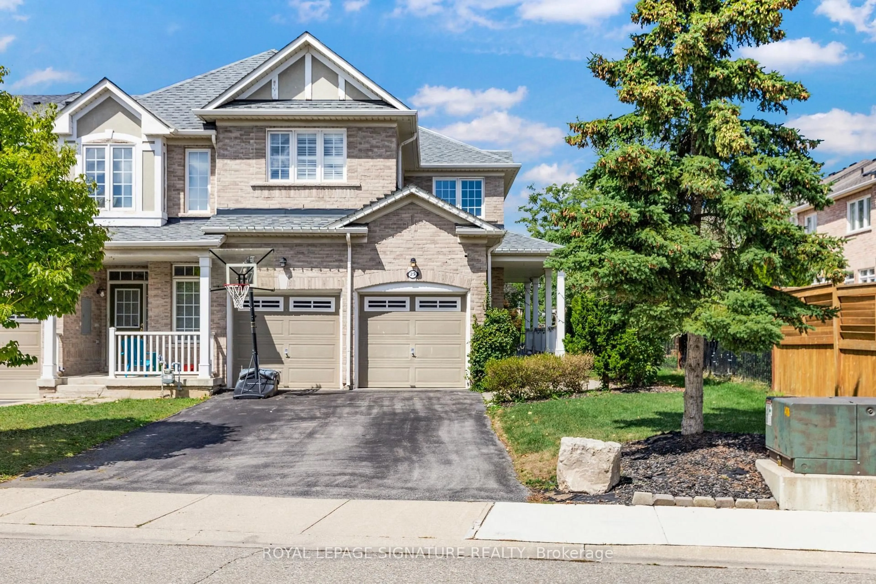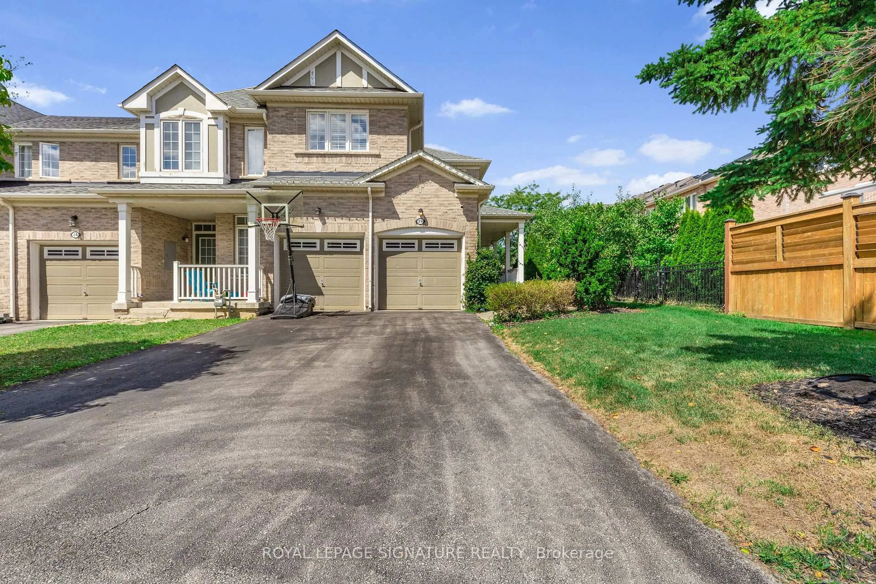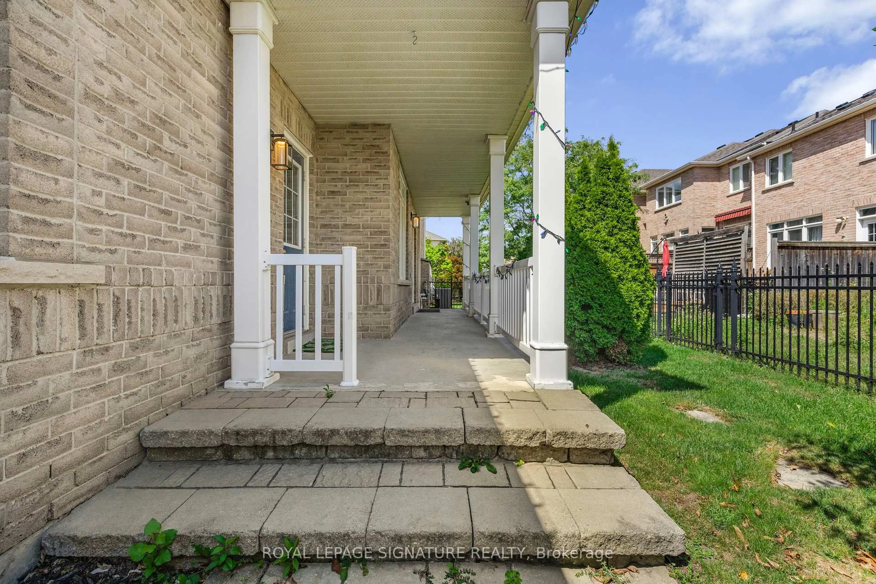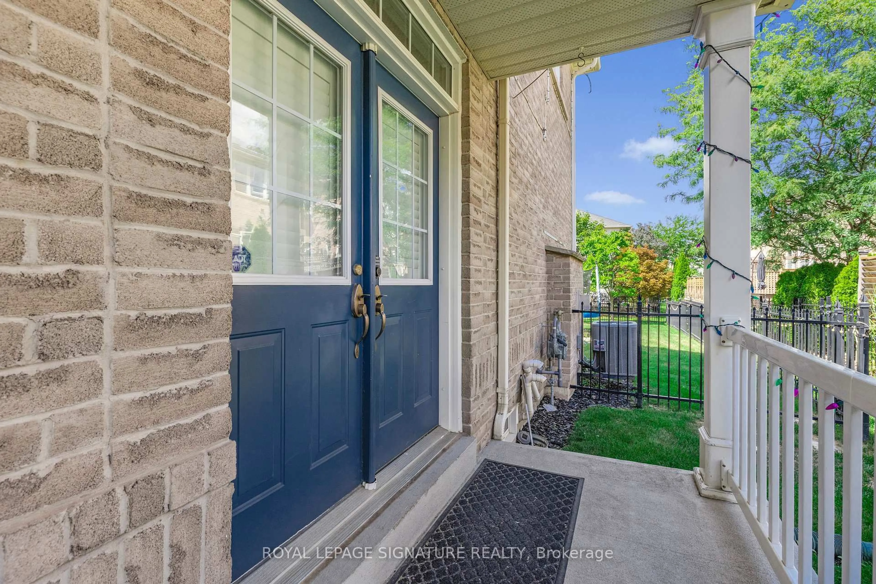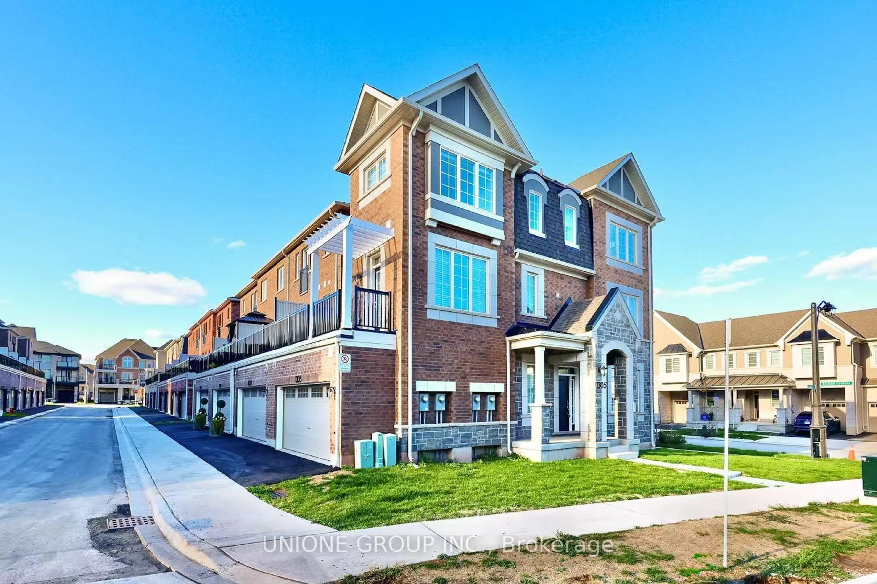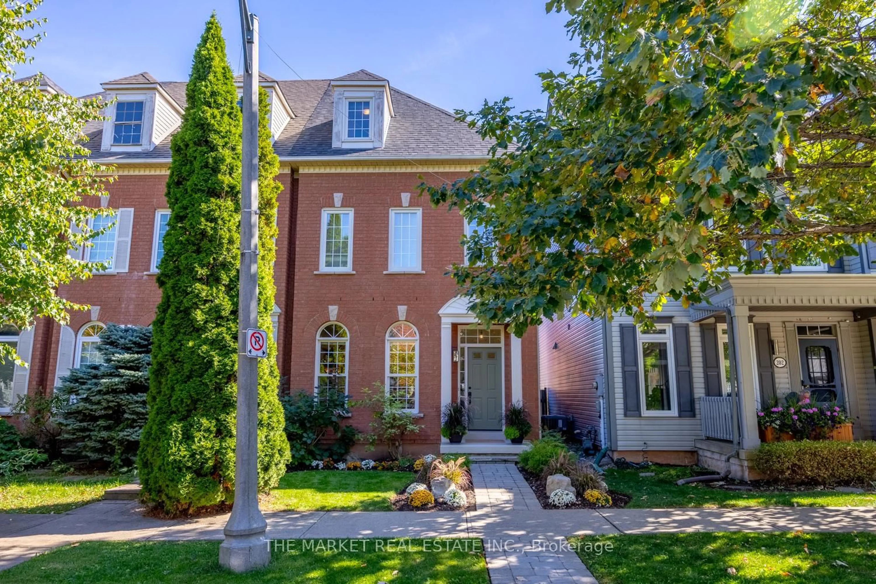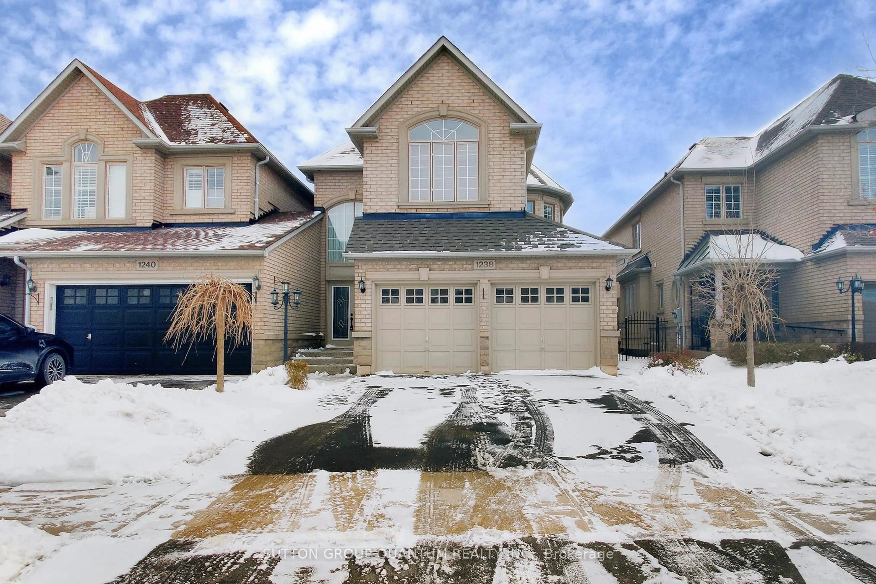2295 Rochester Circ #25, Oakville, Ontario L6M 5C9
Contact us about this property
Highlights
Estimated valueThis is the price Wahi expects this property to sell for.
The calculation is powered by our Instant Home Value Estimate, which uses current market and property price trends to estimate your home’s value with a 90% accuracy rate.Not available
Price/Sqft$758/sqft
Monthly cost
Open Calculator
Description
3 Bedrooms Plus an Extra Bedroom in the Basement, Double Garage, and 6 Parking Spaces!This sun-filled corner townhome in Bronte Creek offers the space and comfort of a detached home in one of Oakville's most desirable neighborhoods. Families will love being close to top-ranked schools, scenic trails, and vibrant parks, with quick access to highways, GO Transit, and Oakville Trafalgar Hospital.Inside, the main floor is bright, open, and perfect for entertaining or everyday living. The kitchen features modern appliances, quartz countertops, and ample cabinet space, making it both functional and stylish. Upstairs, the primary suite features his-and-her closets and a spa-inspired 5-piece ensuite. A versatile loft and convenient second-floor laundry add flexibility for modern family life.The professionally finished basement includes an extra bedroom, a large recreation area, and a play space under the stairs specially designed for kids, plus a 3-piece bathroom perfect for guests, movie nights, or family fun. Additional features include a built-in storage area and upgraded flooring throughout the main and upper levels, offering move-in readiness and modern comfort.Outside, enjoy one of the largest backyards in the community, with an interlocked patio ready for summer BBQs, kids play, or quiet evenings.
Property Details
Interior
Features
Main Floor
Family
3.79 x 3.6hardwood floor / Combined W/Kitchen
Breakfast
2.72 x 2.93hardwood floor / W/O To Patio
Living
3.62 x 3.55hardwood floor / Combined W/Dining
Kitchen
3.3 x 2.52Granite Counter / Backsplash
Exterior
Features
Parking
Garage spaces 2
Garage type Attached
Other parking spaces 4
Total parking spaces 6
Property History
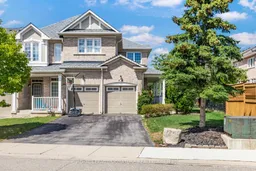 50
50