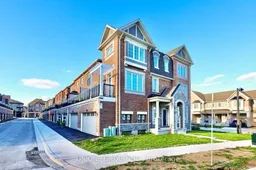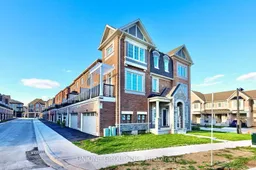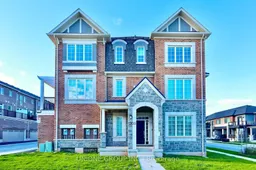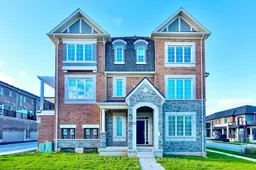Welcome To This Luxury Executive Corner Double-Car Garage Townhome By Mattamy Homes In The Prestigious Upper Joshua Creek Community. This Stunning 4-Bedroom, 3.5-Bath Townhome Offers 2,075 Sq. Ft. Of Upgraded Living Space Featuring 9' Ceilings On Both The Main And Second Levels, Hardwood Flooring, And Smooth Ceilings Throughout. The Open-Concept Gourmet Kitchen Boasts Quartz Countertops, A Designer Backsplash, Stainless Steel Appliances, And A Large Island With Breakfast Bar. The Dining Area Flows Seamlessly To A Walk-Out Deck-Perfect For Entertaining Or Relaxing Outdoors-While The Bright Living Area With An Electric Fireplace Creates An Inviting Atmosphere. Both The First-Floor Ensuite And Third-Floor Primary Ensuite Feature Dual Sinks And Walk-In Glass Showers, And A Convenient Upper-Level Laundry Room Adds Everyday Ease. Steps To The Brand-New Public School And Minutes To Highways 403/407/QEW, Scenic Trails, Golf Courses, And Nearby Amenities Including Starbucks, Longo's, And Shoppers Drug Mart.
Inclusions: S/S Appliance: Fridge, Stove & Dishwasher. Washer & Dryer. Shangri-la Window Cover. Owned Hot Water Tank.







