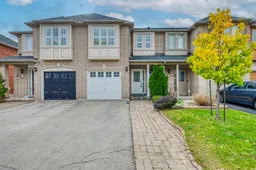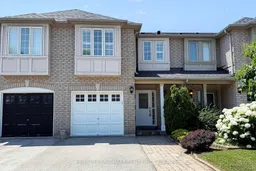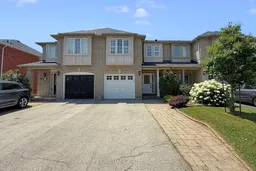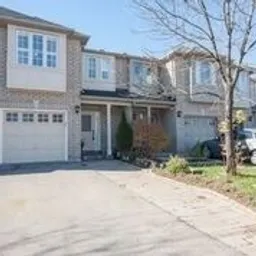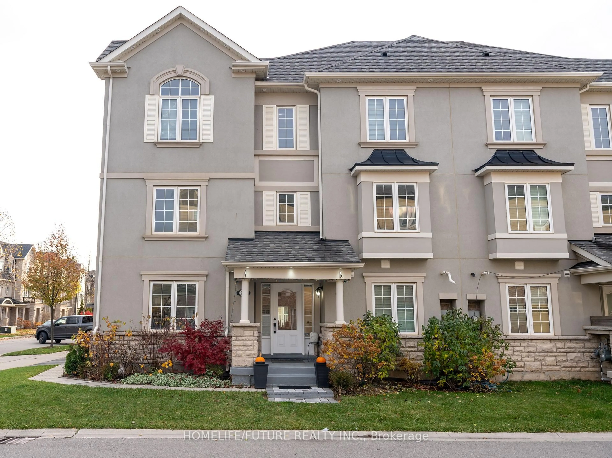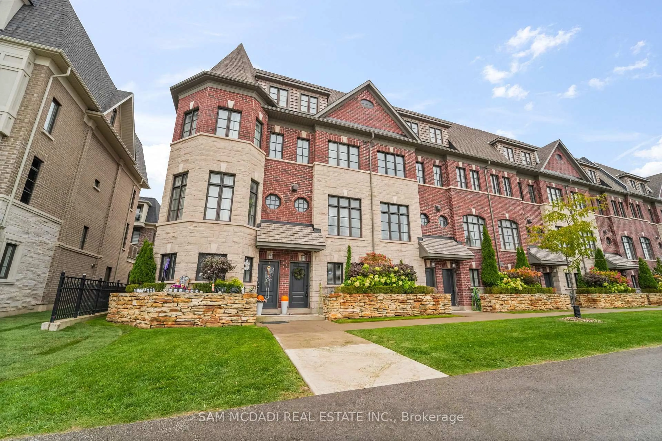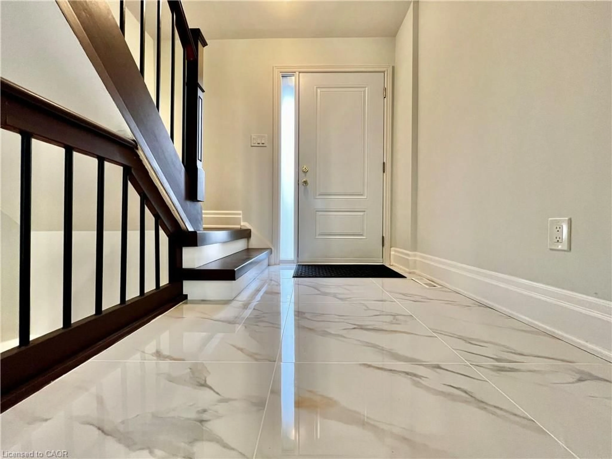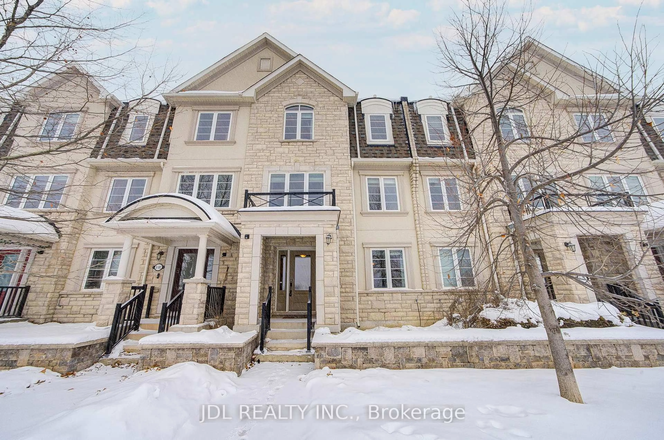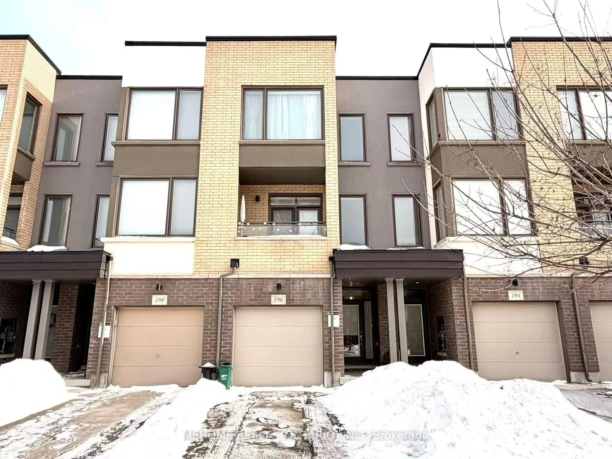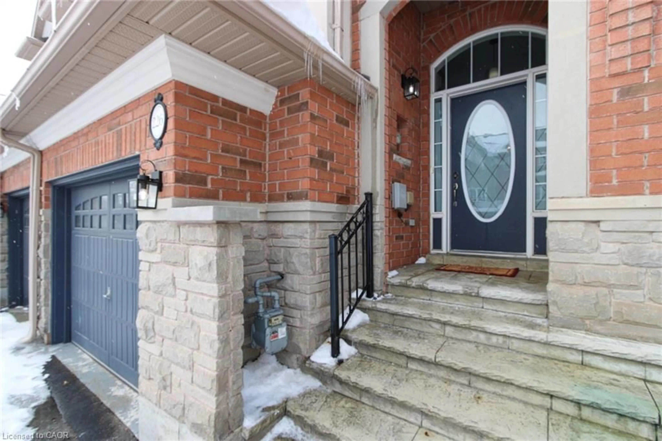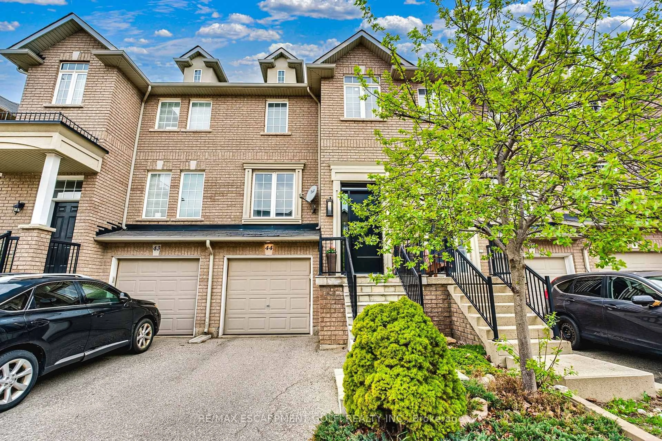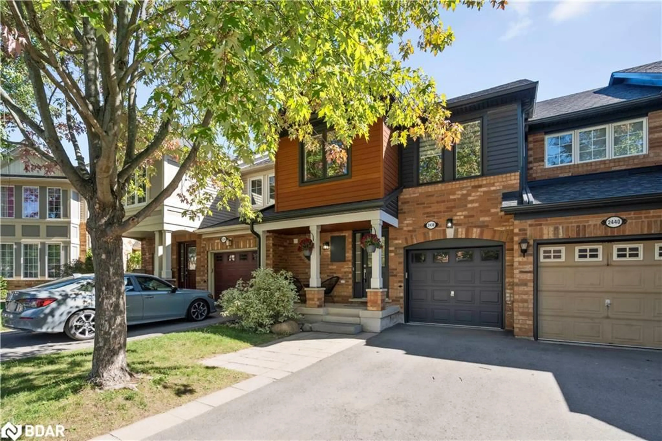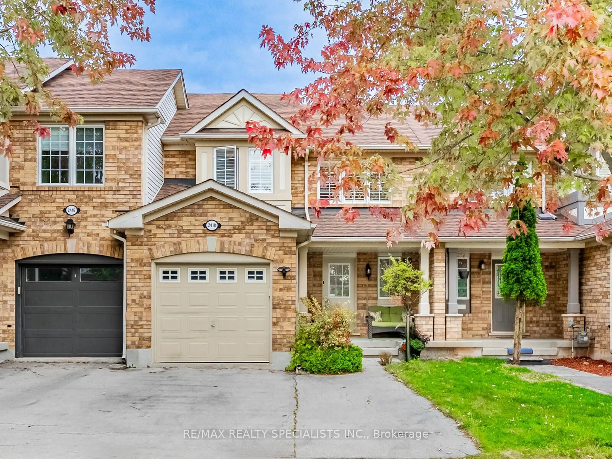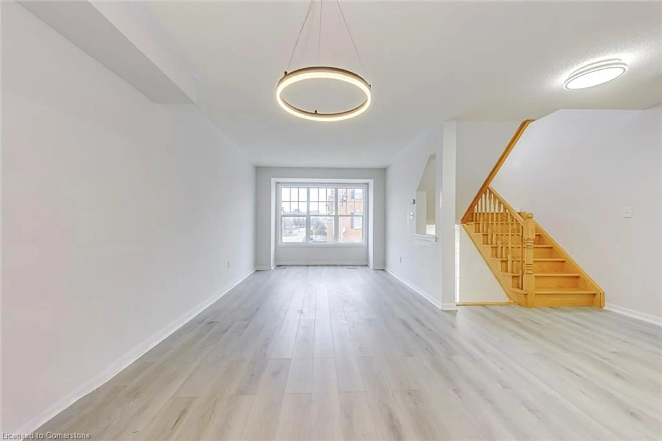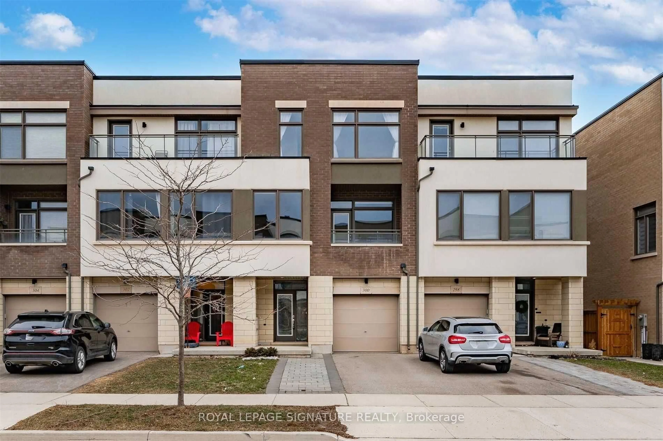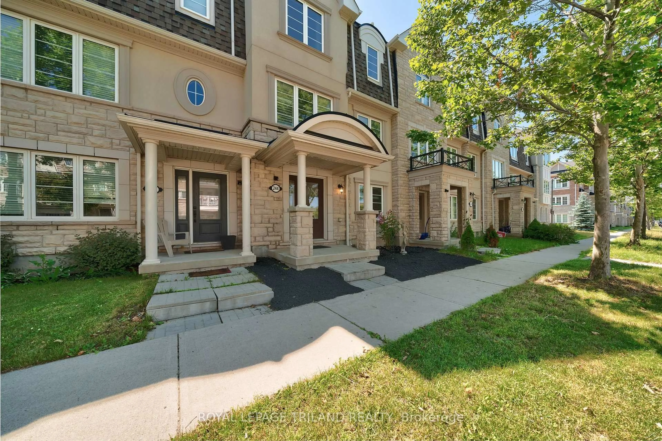Don't miss the opportunity to own this beautifully maintained, carpet-free 3-bedroom, 3-bath cozy townhouse in one of Oakville's most desirable neighborhoods - West Oak Trails! Offering nearly 2,000 SF of stylish and functional living space, this home features brand new stainless steel appliances(Fridge, Range, Washer/Dryer) and Luxury Bosch D/W in a freshly renovated kitchen. Perfect for young families, it's nestled in a friendly community close to top-rated schools, parks, scenic trails, and recreational facilities. The interior is freshly painted , includes California shutters with upgrades Lights fixture. Enjoy a shared backyard with decks, ideal for family gatherings, plus a large finished basement that can serve as a playroom, home office, or gym. Conveniently located near Forest Trail School, Garth Webb Secondary, Oakville Trafalgar Memorial Hospital, and nearby plazas, this move-in-ready home perfectly blends comfort, convenience, and lifestyle - truly a must-see for families seeking the best of West Oak Trails living!
Inclusions: Fridge, Stove, Range Hood, Dishwasher, Washer And Dryer, All Window Coverings, All Electrical Lights
