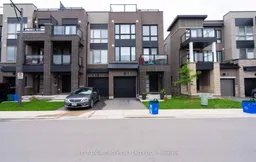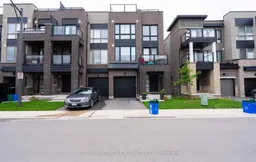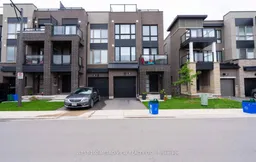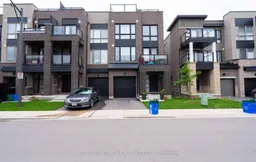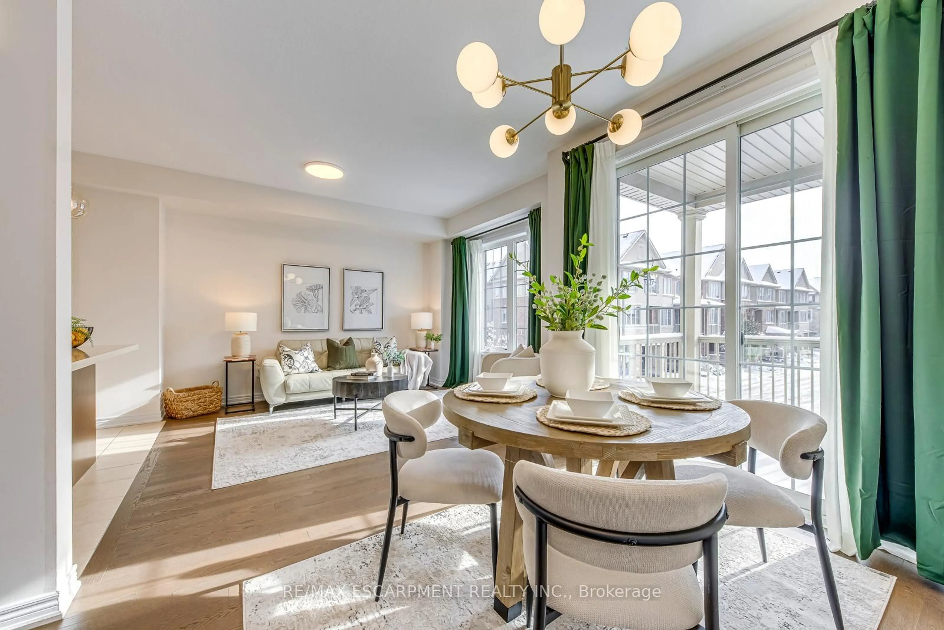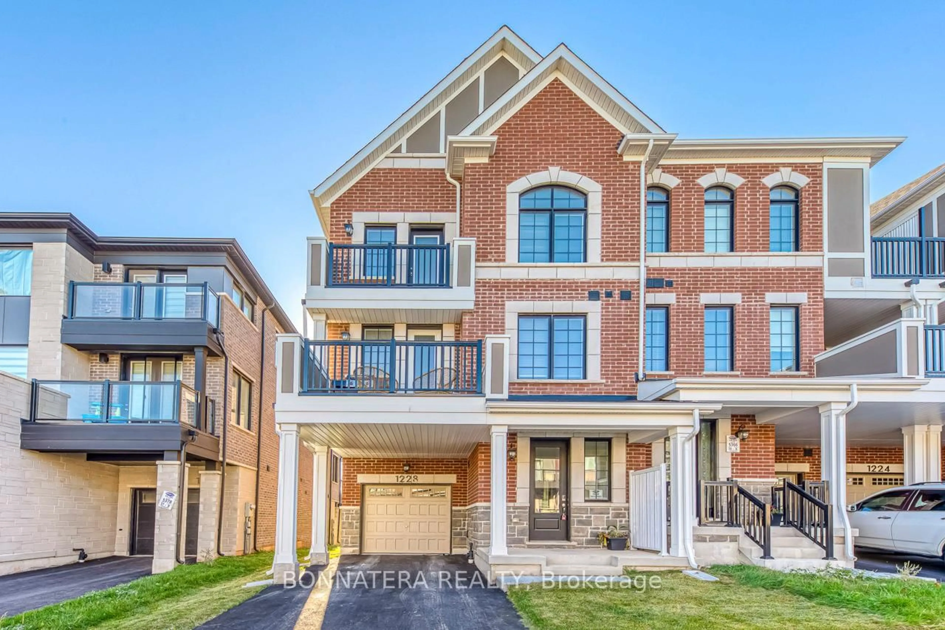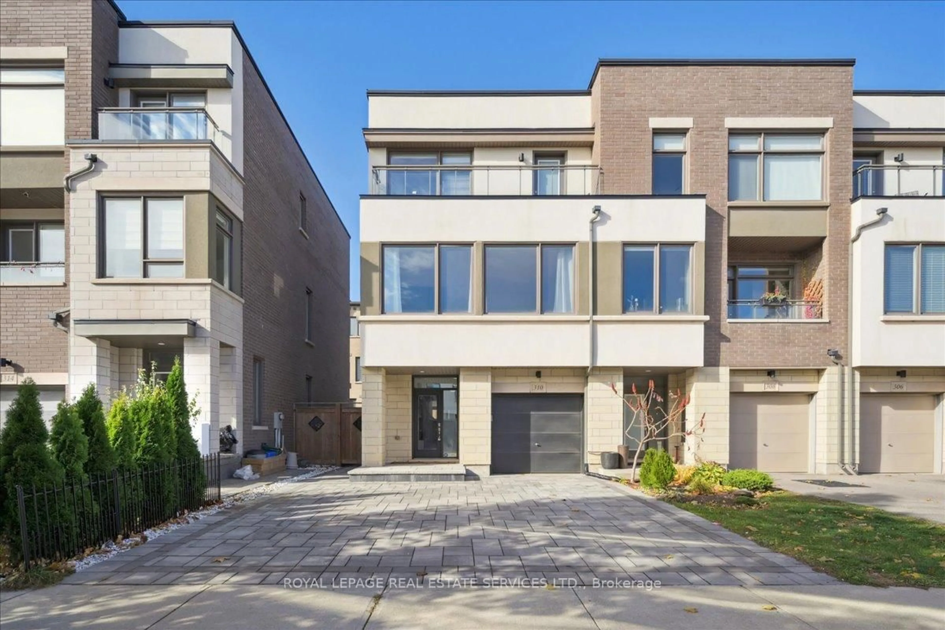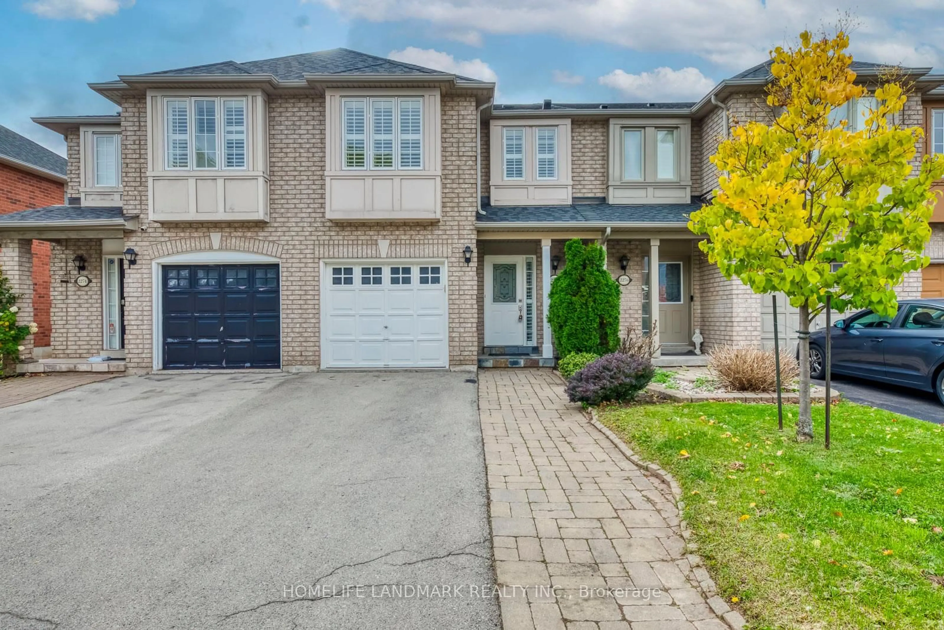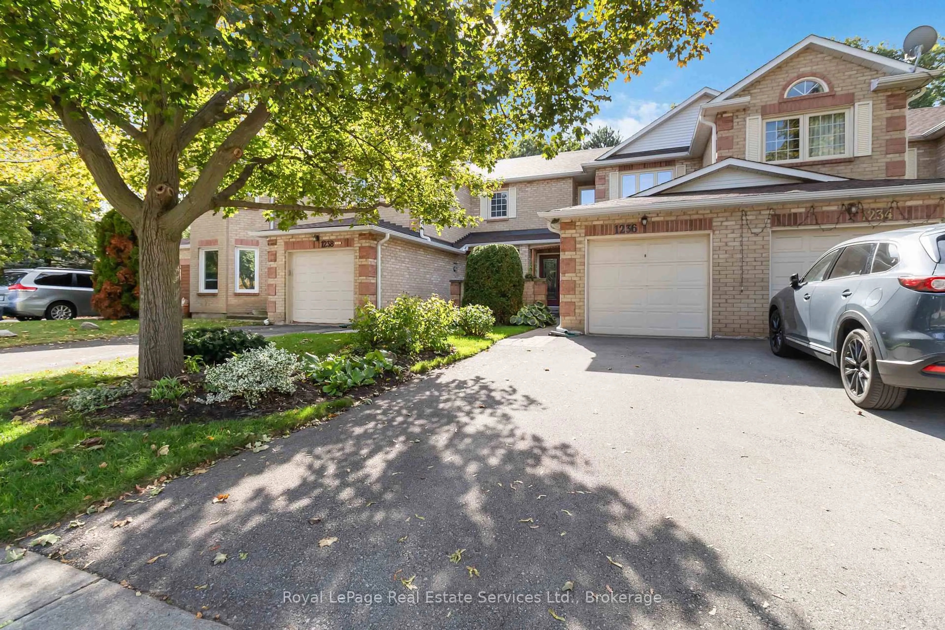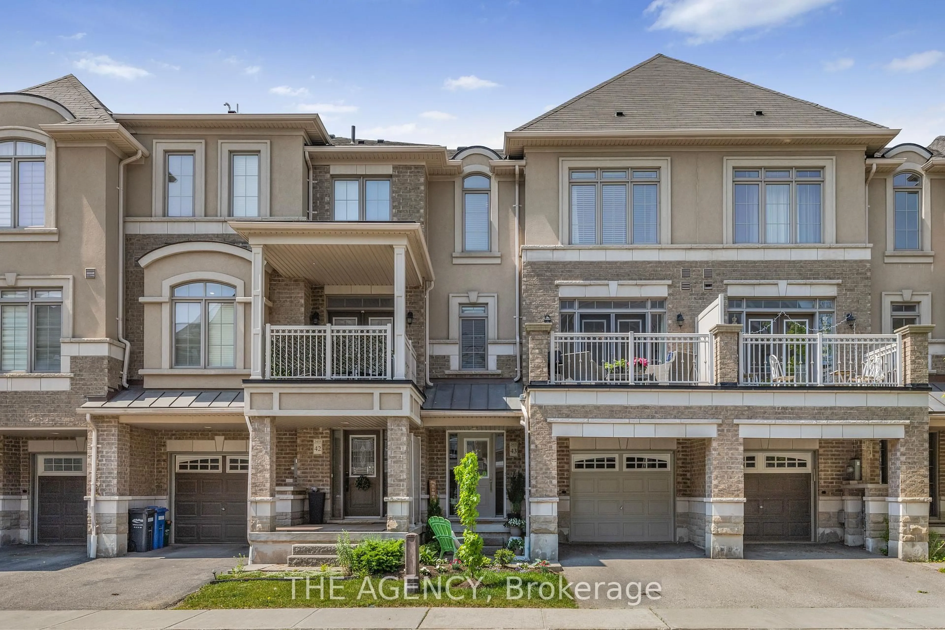Client RemarksWelcome to this beautifully upgraded executive corner-unit townhome that feels just like a semi. Located in a highly sought-after community just minutes from Highways 403 and 407, and steps from shopping, dining, and everyday conveniences. This spacious 3-storey home boasts upgraded hardwood flooring throughout and a solid oak staircase, showcasing pride of ownership at every turn. The bright and open second level features a sleek kitchen with stainless steel appliances (2021), built-in shelving, quartz countertops and upgraded backsplash. The kitchen flows seamlessly into the dining and living area which boasts a stunning stone feature wall. Step out onto the balcony for a perfect extension of your living space. Upstairs you'll find two generously size bedrooms, with the primary bedroom offering both his and hers closets and a private 3-piece ensuite. The crown jewel of the home is the expansive rooftop terrace an entertainers dream with sweeping views. The ground level features a dedicated laundry area, interior entry from the garage, and additional storage space. Additional upgrades a water softener system and reverse osmosis filtration, A/C unit relocated from rooftop terrace to side of the house making this home as functional as it is beautiful. A true must-see!
