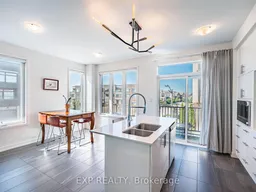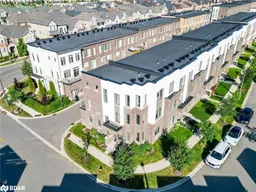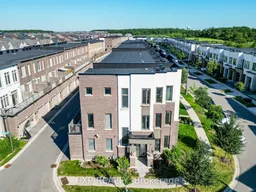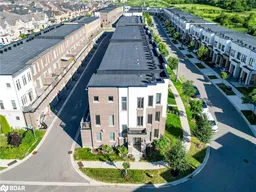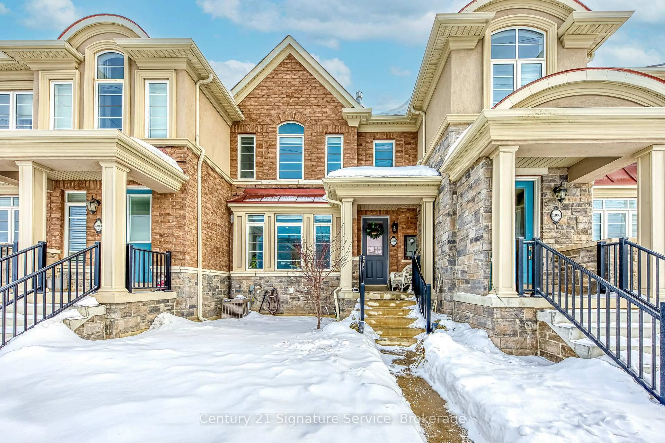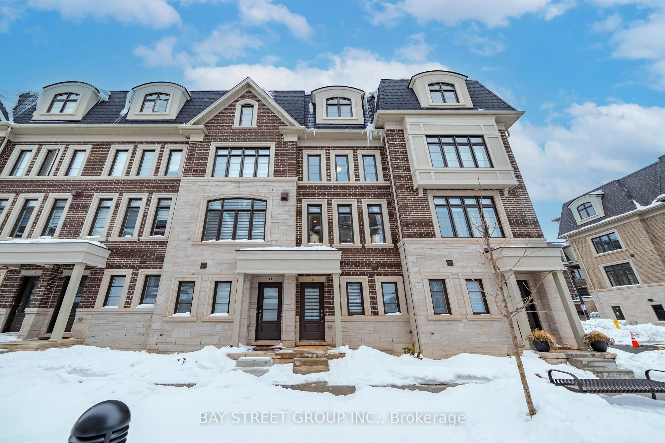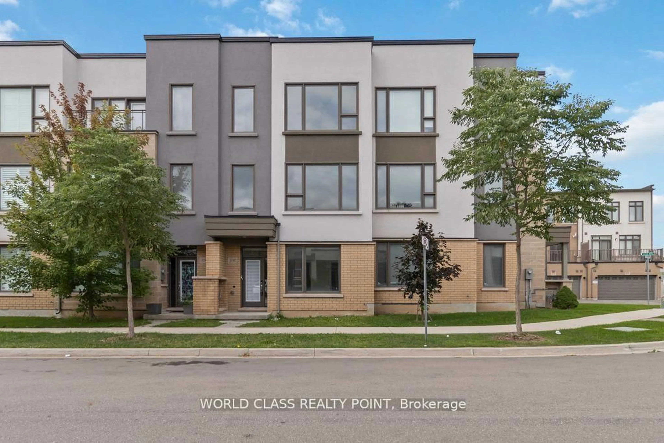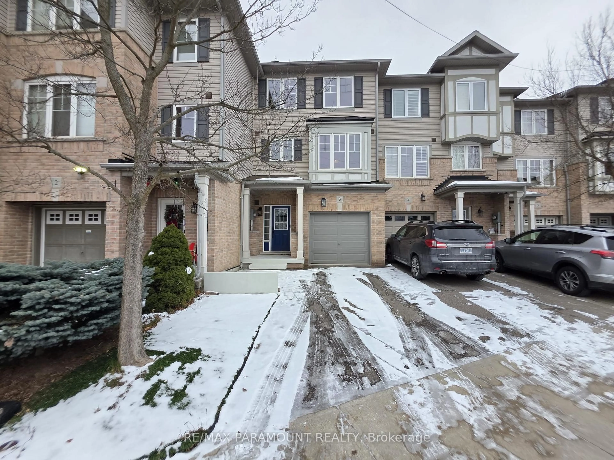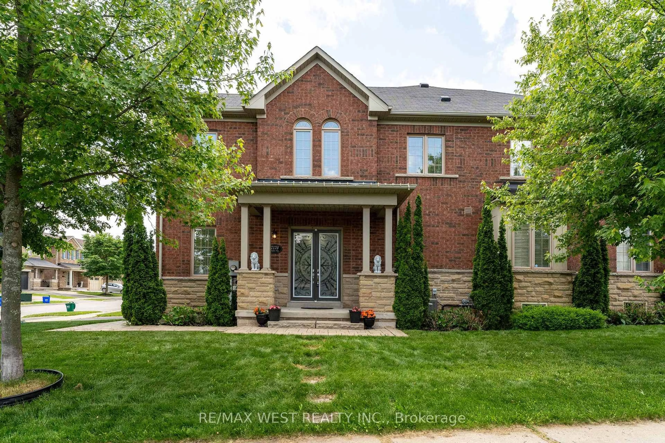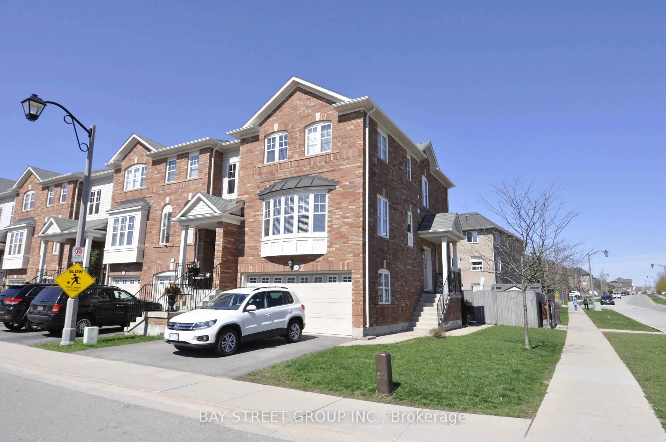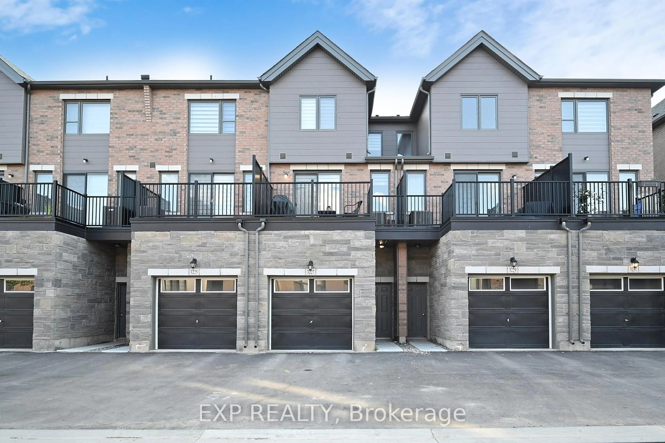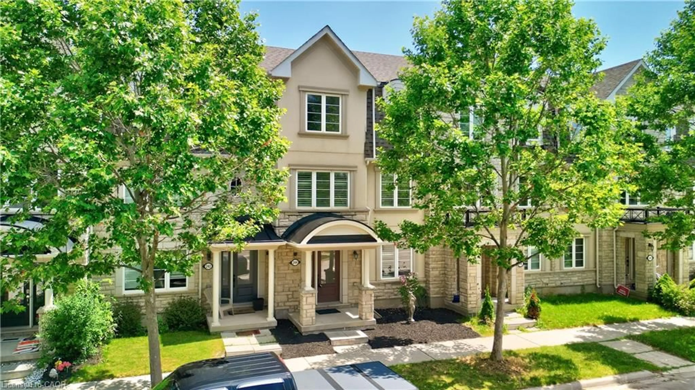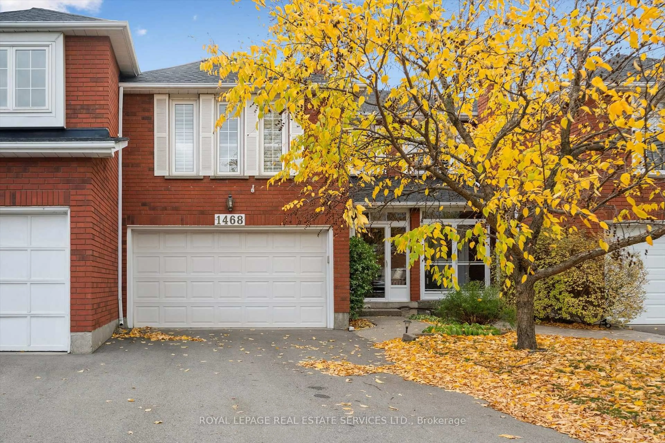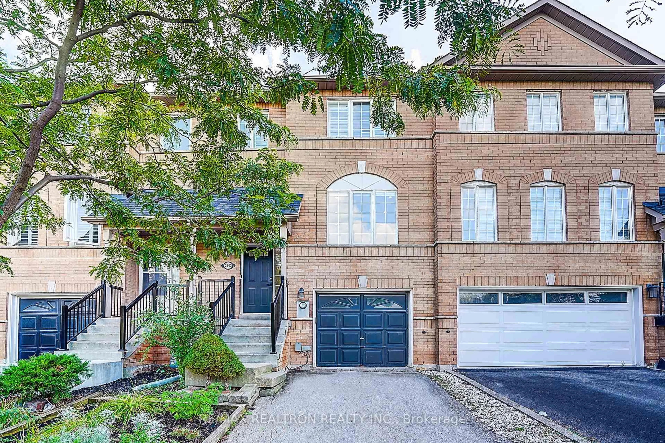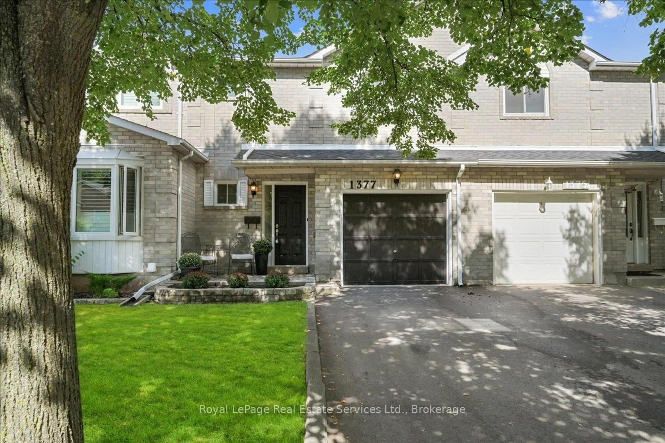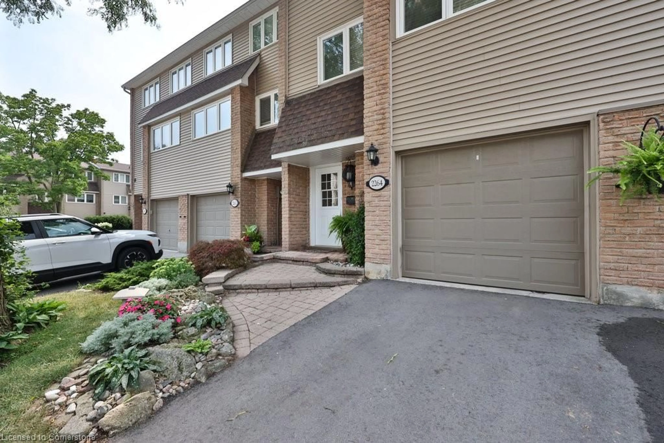Welcome to 3128 Mintwood Circle, a bright and spacious corner townhome in Oakville offering 1,860 sq. ft. of stylish, functional living across three levels. With three bedrooms and three bathrooms, this home seamlessly combines modern design with everyday convenience, making it an ideal choice for families, professionals, or anyone seeking comfort in a prime location. The ground floor features a welcoming foyer, a versatile home office or den, a convenient laundry/mudroom, and inside access to the double-car garage. On the main level, natural light fills the open-concept layout that seamlessly connects the kitchen, dining, and living areas. The kitchen is a true highlight, featuring a large island, sleek quartz countertops, and a matching quartz backsplash, along with easy access to a private balcony that's ideal for morning coffee or entertaining. A powder room adds extra convenience. Upstairs, you'll find two generously sized bedrooms with a shared 3-piece bathroom and a spacious primary suite with its own 3-piece ensuite and walk-in closet. Located in one of Oakville's most desirable communities, this home is just minutes from Sixteen Mile Creek trails, Bronte Creek Provincial Park, top-rated schools, Oakville Transit and GO Stations, and major highways including the QEW, 403, and 407. Whether you're commuting or enjoying weekends outdoors, this property delivers the perfect balance of lifestyle and location.
Inclusions: Washer, Dryer, Dishwasher, Stove, Microwave, Range Hood, Window Coverings and Hardware, Refrigerator
