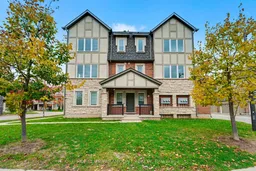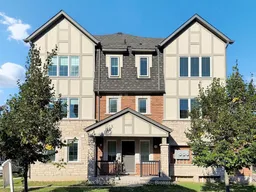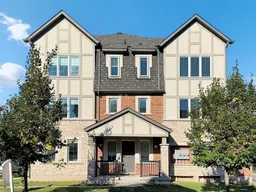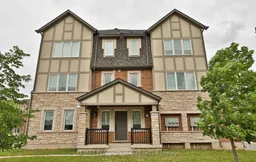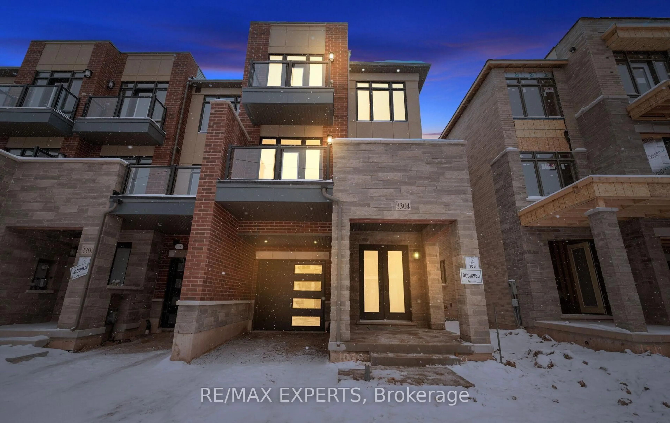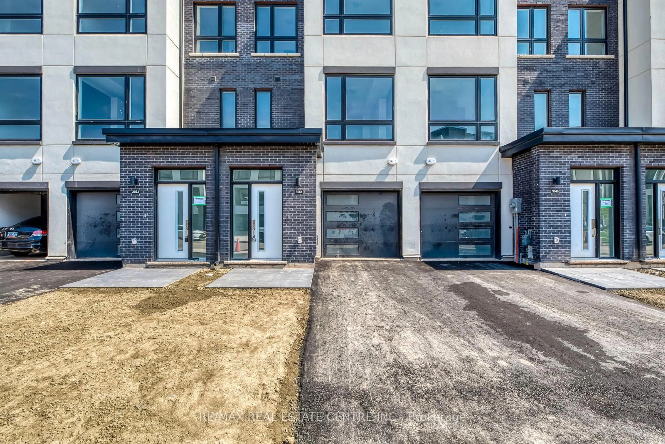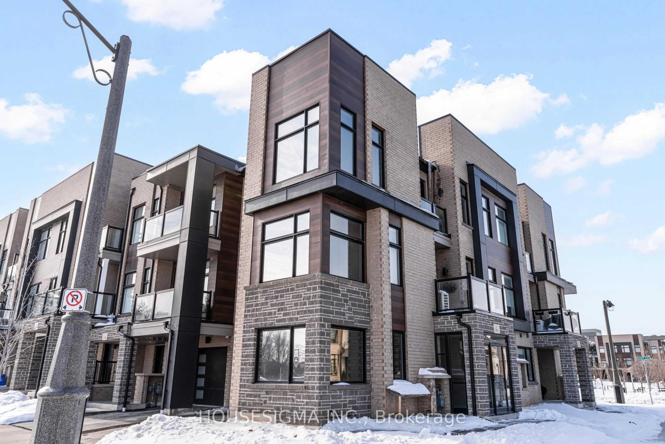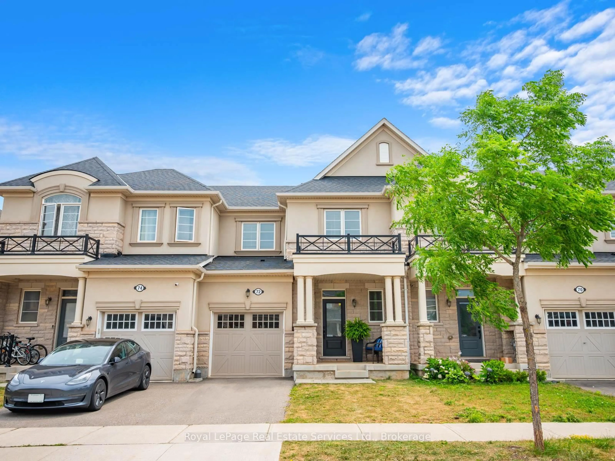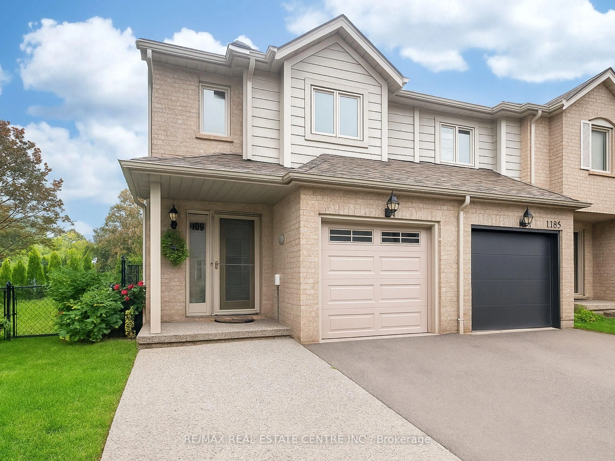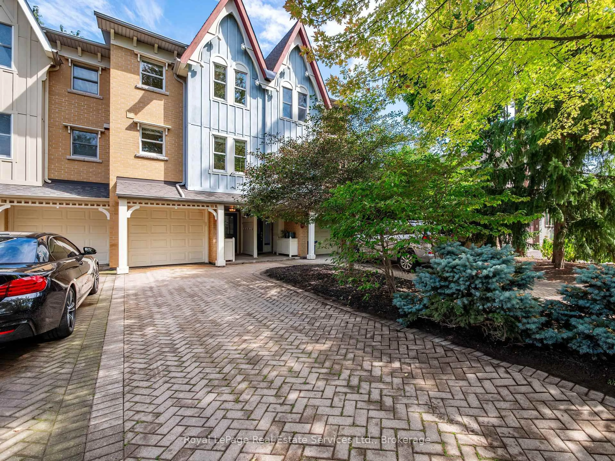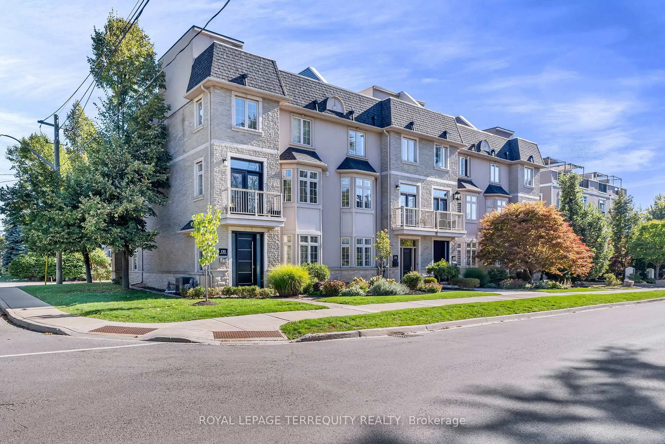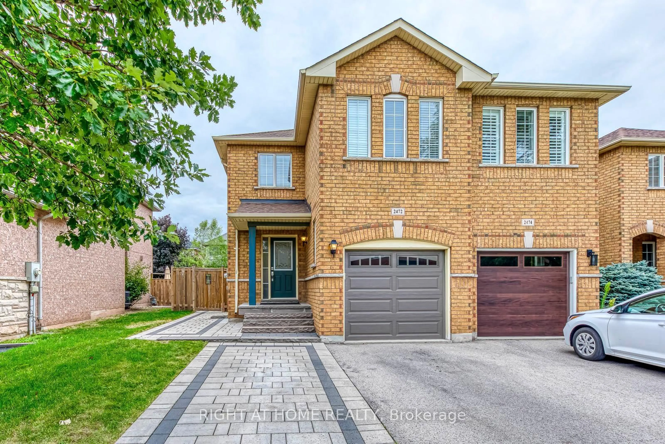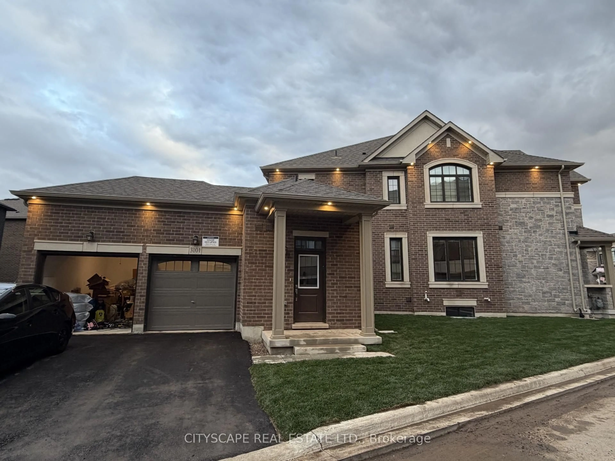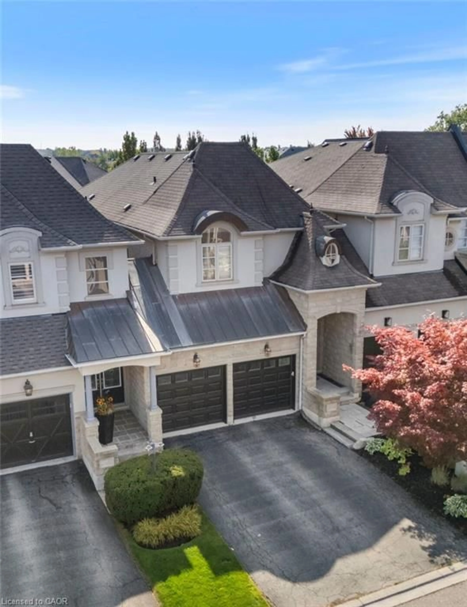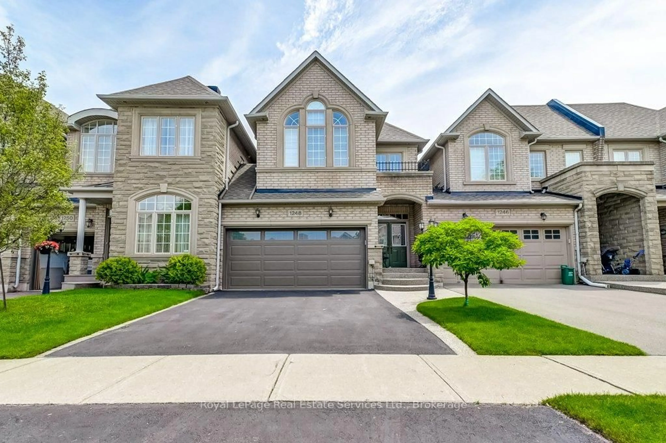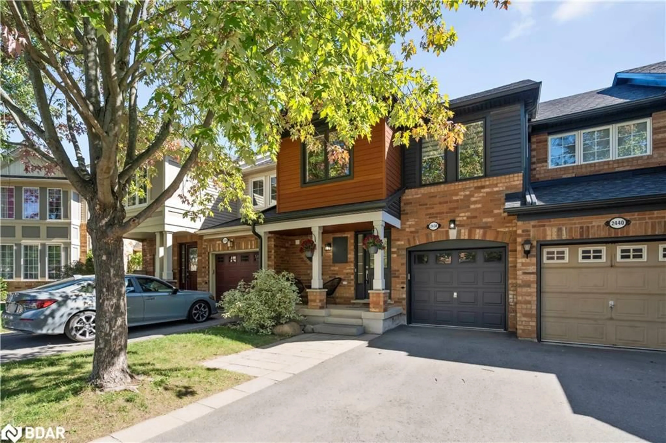Welcome to 370 Timberland Gate - an exceptional 4-bedroom, 4-bathroom corner-unit freehold townhome in Oakville's prestigious Preserve neighbourhood. Offering nearly 2,000 sq. ft. of elegant living space and no condo fees, this rare property pairs upscale design with unmatched convenience. This sun-filled home enjoys premium south & southwest exposure, showcasing a bright, open-concept interior with hardwood floors, oversized windows, and thoughtful upgrades throughout. The gourmet kitchen is a standout, featuring quartz countertops, extended cabinetry, stainless steel appliances, designer backsplash, and an inviting island - perfect for cooking and entertaining. The adjoining living and dining areas flow seamlessly to a private west-facing balcony, ideal for evening relaxation and hosting guests. Designed for versatility, the main-level suite includes a full ensuite and walk-in closet, offering the ideal setup for guests, in-laws, or a home office. The upper-level primary retreat features a spa-inspired ensuite with double vanity and a spacious walk-in closet. Additional features include fresh designer paint, upgraded laundry, and parking for four with a 2-car garage plus driveway. Perfectly positioned in one of Oakville's most sought-after communities, you're steps to top-rated schools (Oodenawi PS & St. Gregory CES), parks, trails, Fortinos, and the Sixteen Mile Sports Complex, and just minutes to HWY 403/407/QEW, GO Transit, and Oakville Trafalgar Hospital.A rare opportunity to experience modern luxury, premium light exposure, and long-term value in The Preserve - one of Oakville's most desirable neighbourhoods.
Inclusions: Fridge, Stove, Dishwasher, Range-hood, Washer + Dryer, All Window Coverings, All Electric Light Fixtures, Garage door opener.
