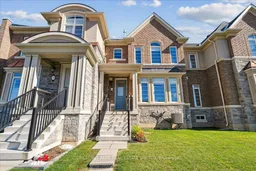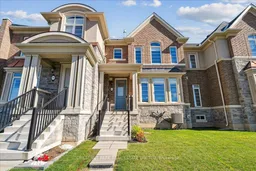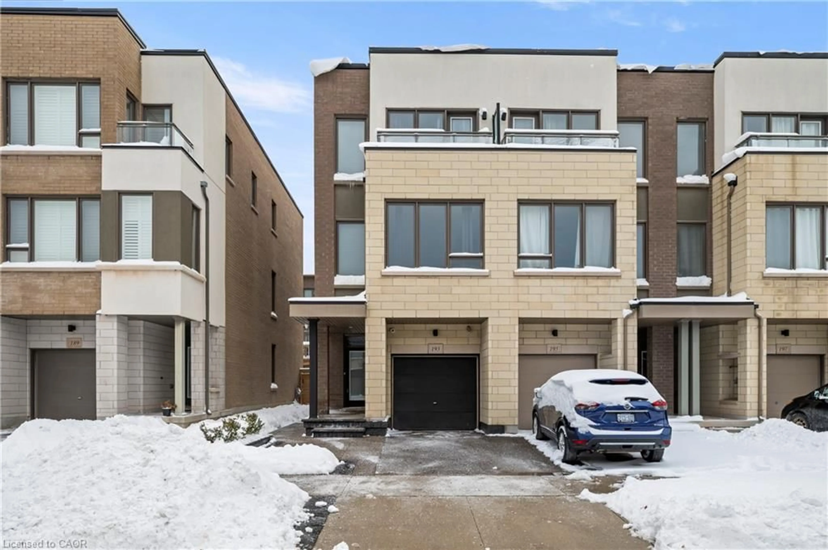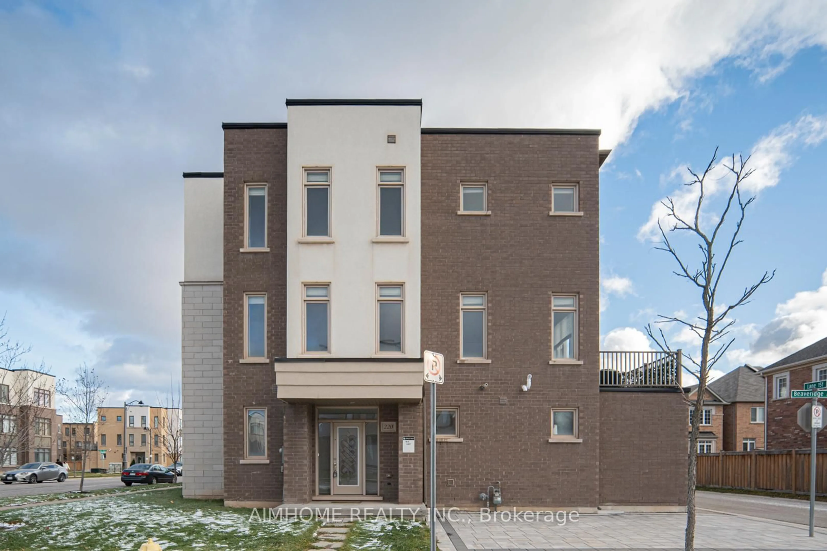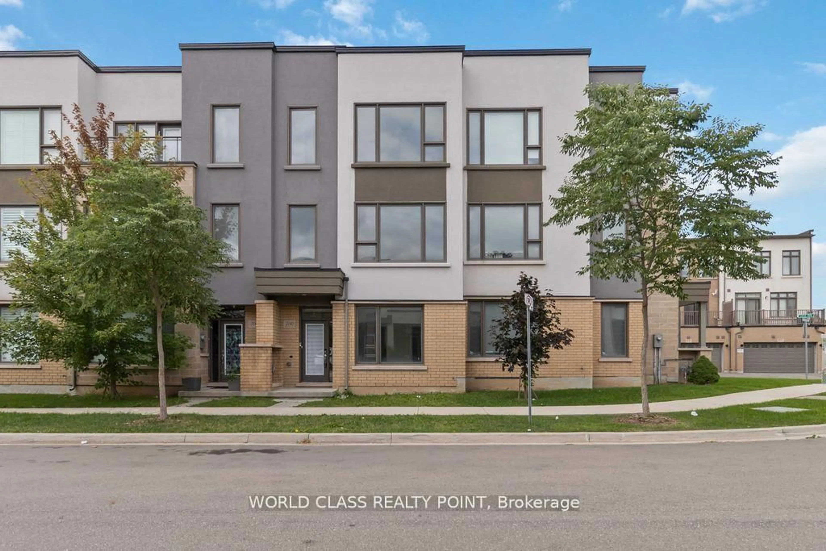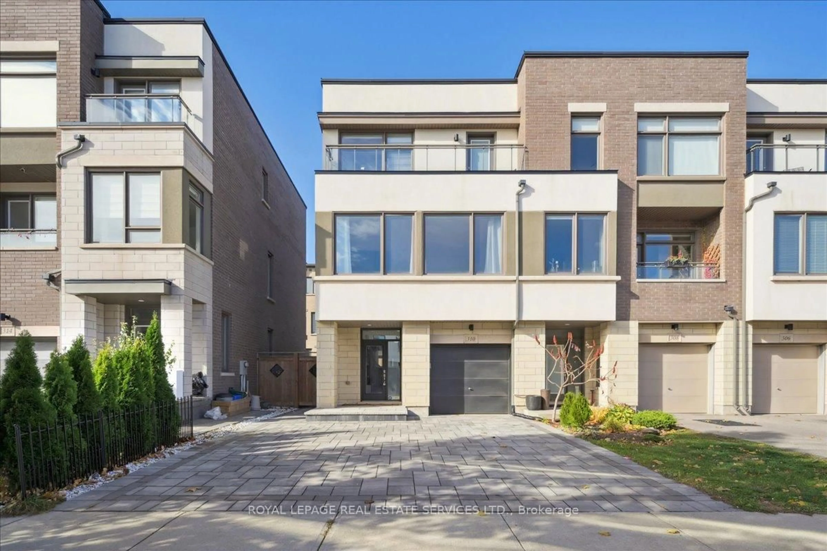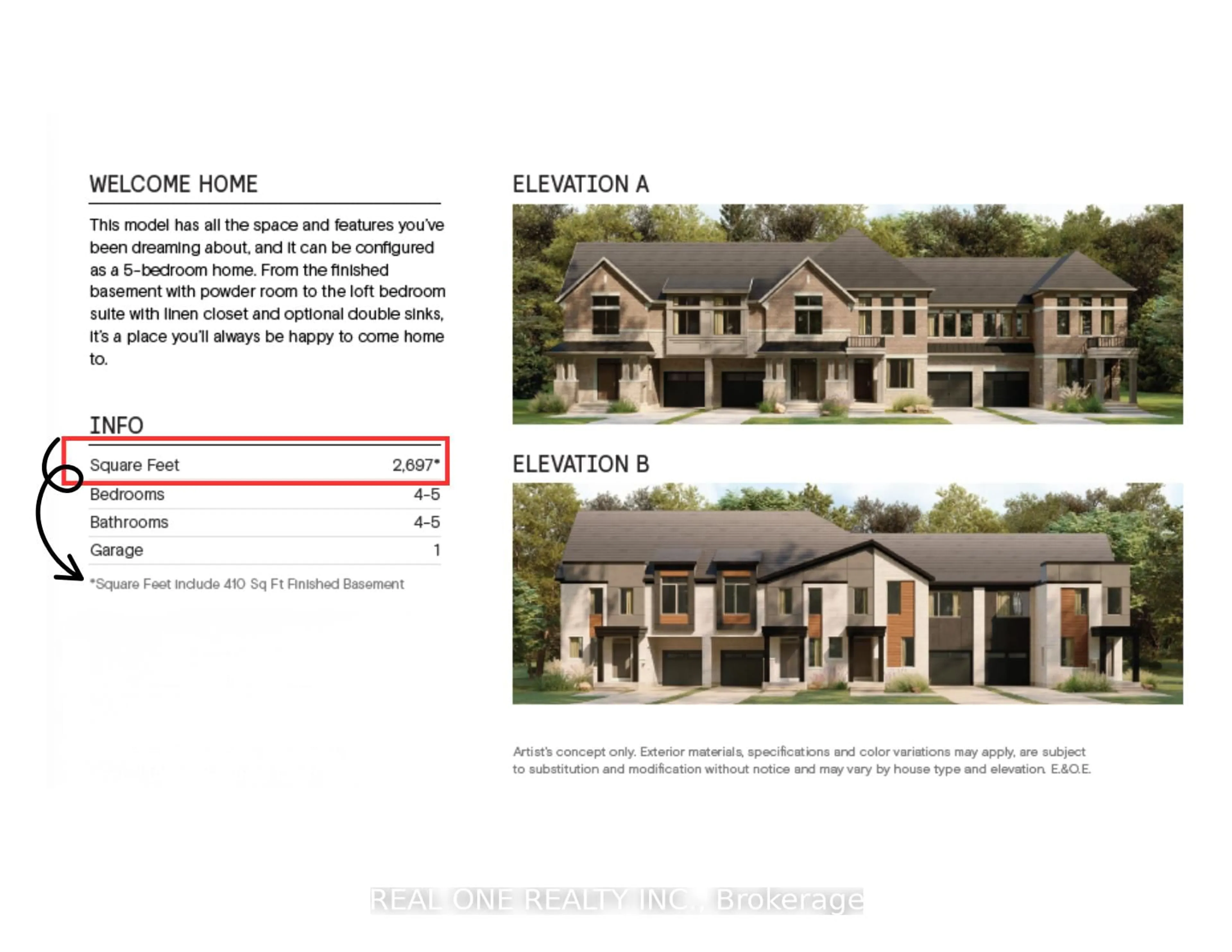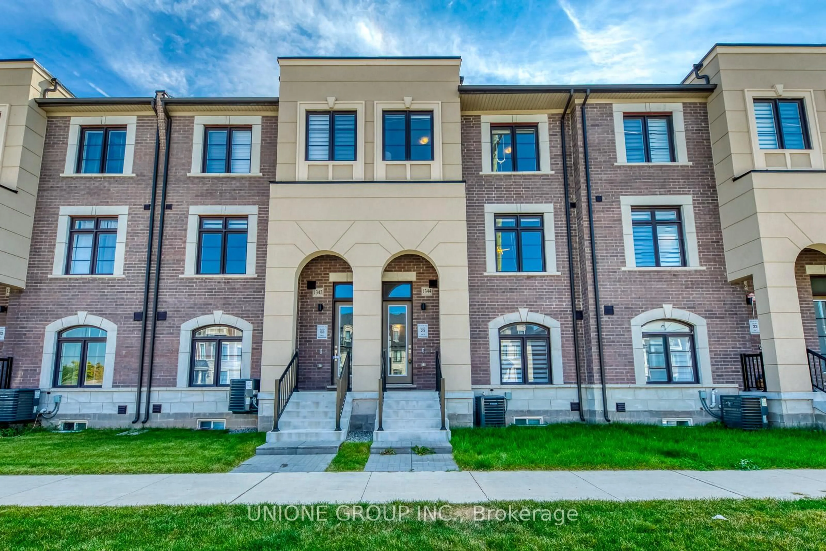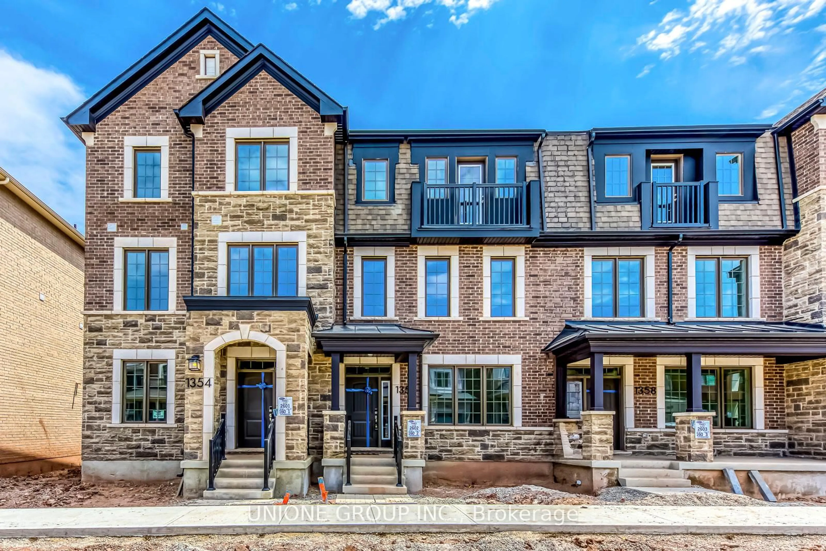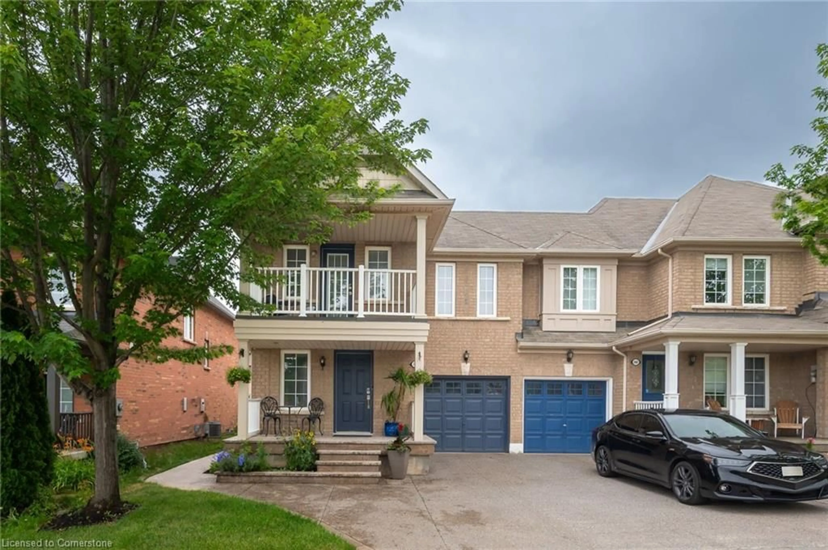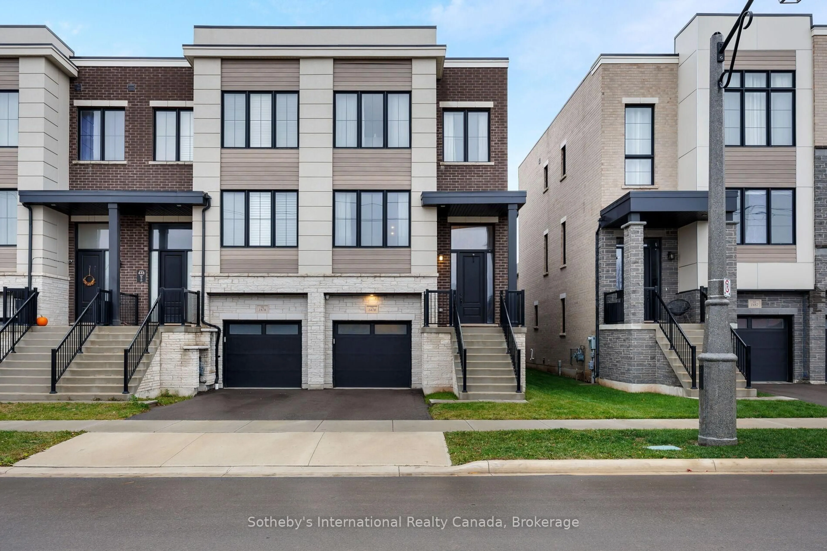Welcome to this stunning Rosehaven-built townhouse where modern elegance meets everyday comfort. This thoughtfully designed home features three bedrooms and four bathrooms with over 2000sf of living space. The heart of this home is the spectacular kitchen, showcasing quartz countertops, both peninsula and island configurations, and solid wood cabinet fronts complemented by a marble backsplash. Upgraded light fixtures and under-valance lighting create the perfect ambiance, while stainless steel appliances and a double sink make meal preparation effortless. The adjacent dining room provides ample space for hosting memorable gatherings.9 foot ceilings on the main floor enhance the sense of spaciousness throughout the living areas. The living room impresses with stylish wall paneling, engineered hardwood flooring, a cozy gas fireplace, and abundant natural light. A grand staircase leads to the second floor's plush carpeted bedrooms.The primary bedroom features a dramatic half-vault ceiling, upgraded en-suite with double vanity, and a generous double closet that provides exceptional storage to this well-appointed suite.A unique sun-lounge with heated floors and built-in storage connects the two-car garage, private courtyard, and kitchen seamlessly.The maintenance-free courtyard offers a perfect outdoor retreat with deck, turf, gas line, and convenient gate access from the laneway.The finished basement provides additional living space with laminate flooring, full bathroom, and generous storage options.This prime location offers easy access to Hwy 407, 403 and Oakville GO with nearby shopping, schools, and amenities. Families will particularly appreciate the brand new high school with sports fields and daycare scheduled to open directly across the street in 2027, adding convenience for families with children and representing significant long-term value for this already desirable property.
Inclusions: Fridge, Stove, Dishwasher, Washer, Dryer, All Electric Light Fixtures, All window coverings
