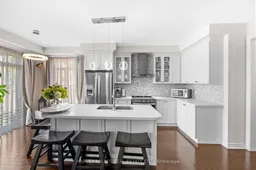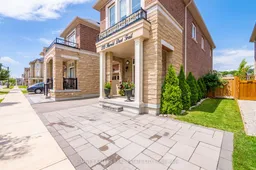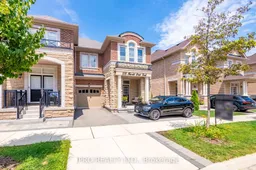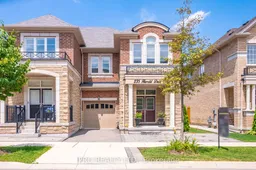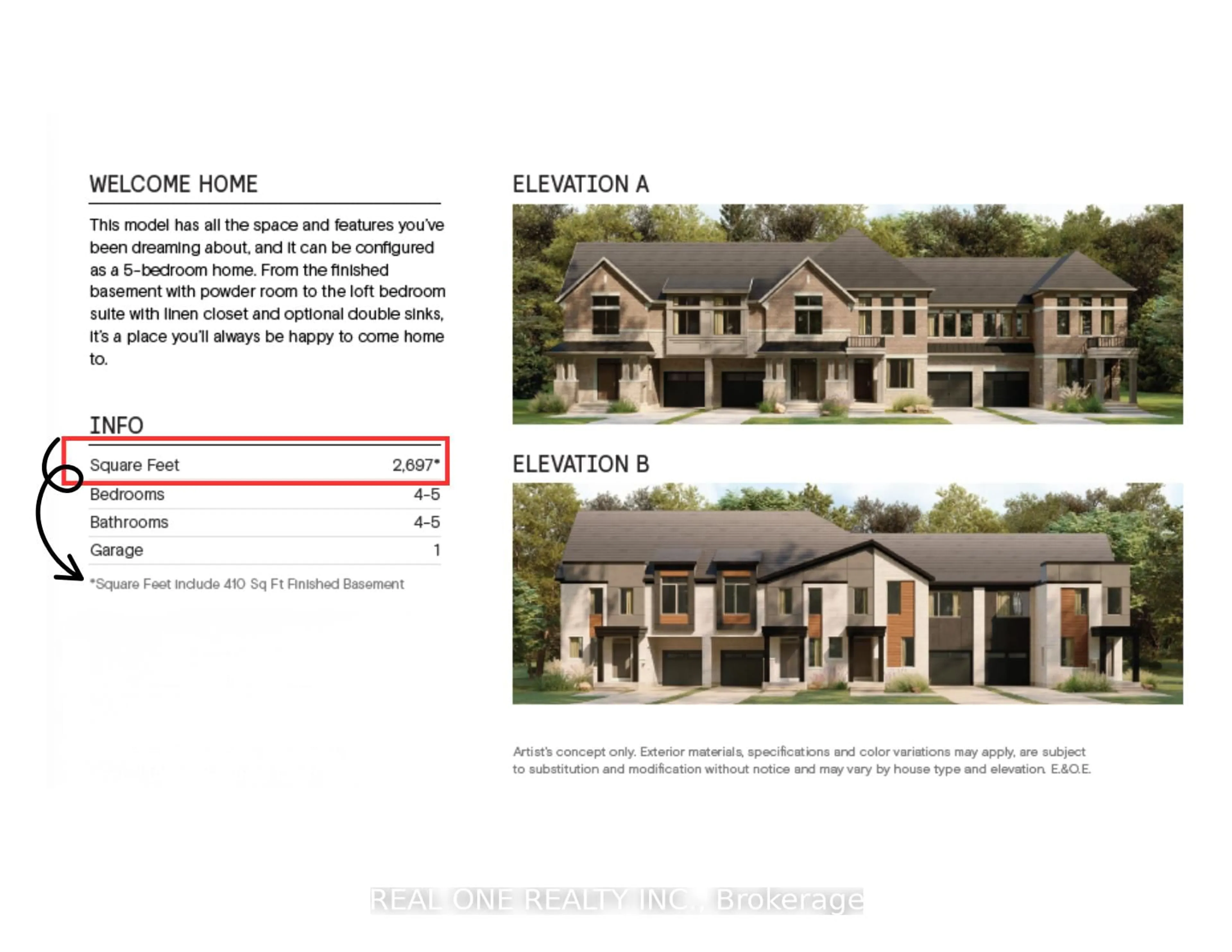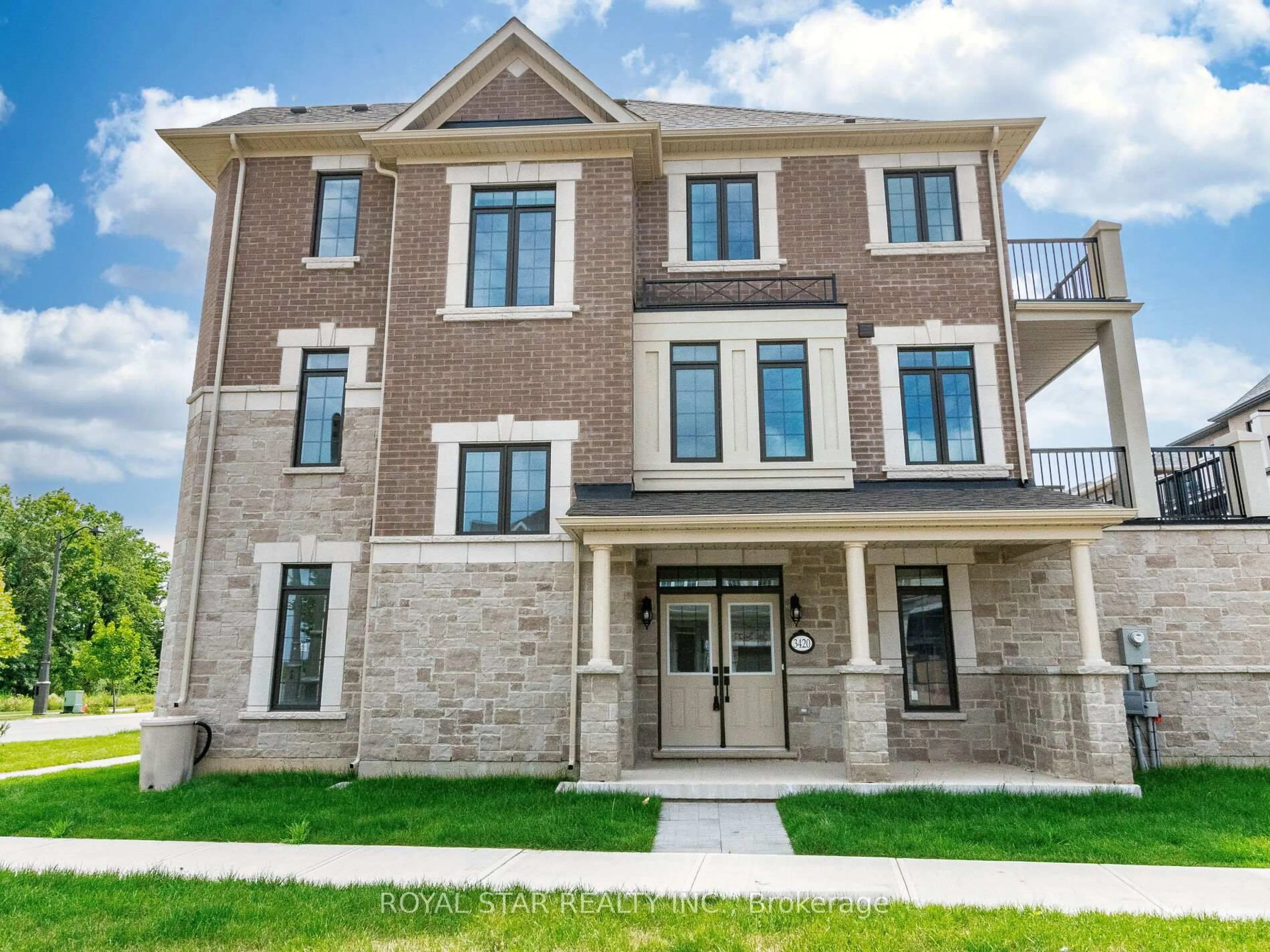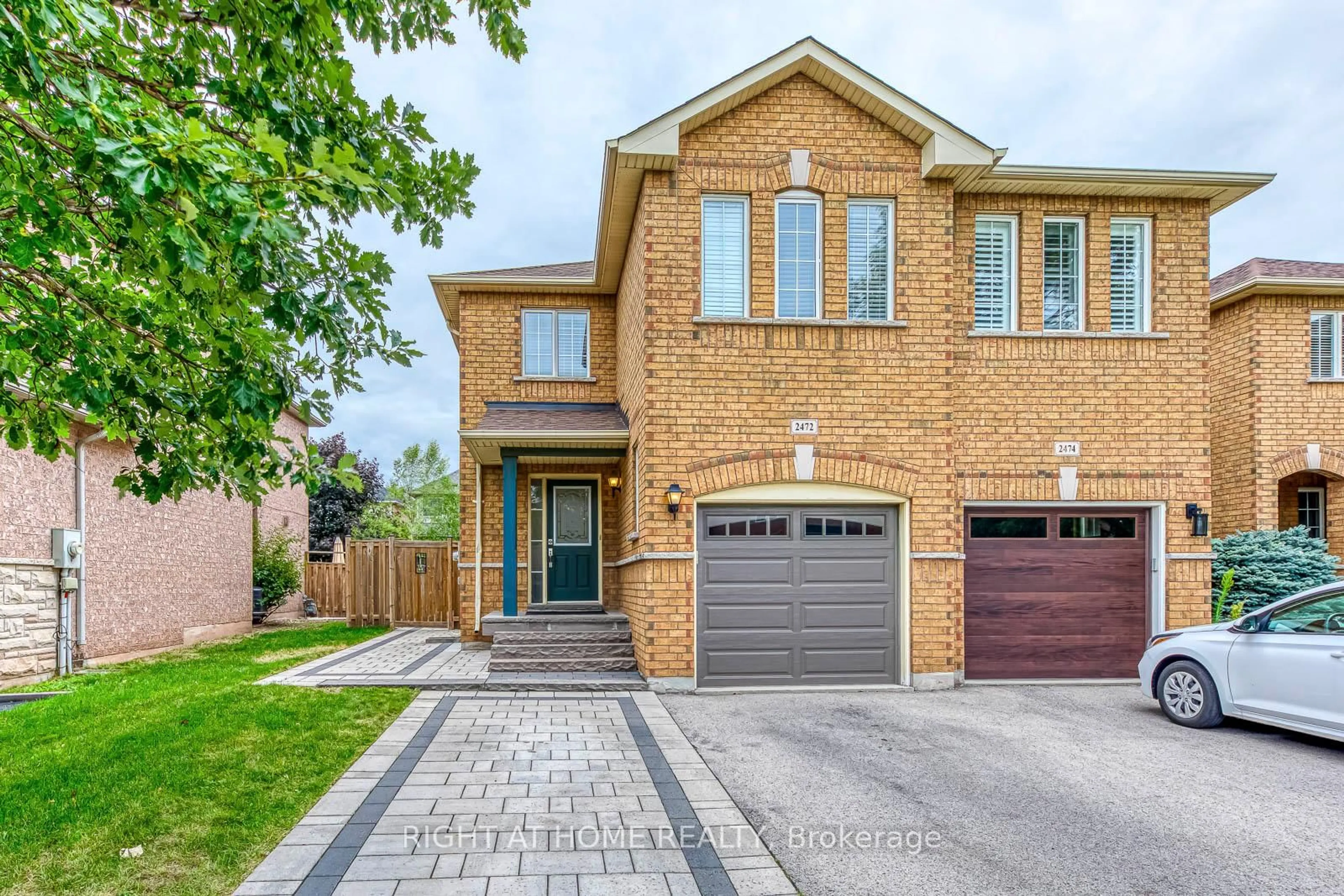Welcome to 235 Harold Dent Trail a beautifully upgraded end-unit freehold townhome offering over $200,000 in builder upgrades and exceptional modern finishes throughout. Built in 2020, this 4 bedroom, 4 bathroom home features a bright open-concept layout with hardwood floors, pot lights, and a stunning kitchen with quartz countertops, custom cabinetry, and premium appliances. The spacious living and dining areas flow seamlessly, highlighted by an electric fireplace in the living room, creating a warm and inviting space. The finished lower level adds valuable living area, complete with a recreation room, second fireplace, and full bathroom perfect for guests or a cozy family retreat. Step outside to a professionally built stone patio, ideal for summer gatherings and quiet evenings. The home also features an electric car charger, three parking spaces, and a south-facing lot (30.87 ft x 80.38 ft) that fills the home with natural light. Situated in Oakvilles sought-after Glenorchy community, this home is just minutes from Oakville Trafalgar Memorial Hospital, grocery stores, top-rated schools, parks, walking trails, and major highways offering a perfect balance of comfort and convenience
Inclusions: All Upgraded Elfs; Existing Blinds & Window Coverings; S/S Fridge, S/S Stove; S/S B/In Dishwasher, Washer& Washer,
