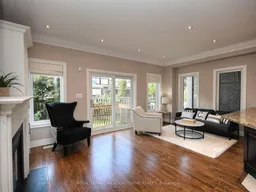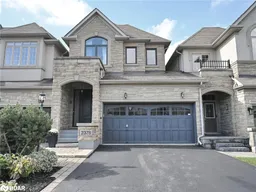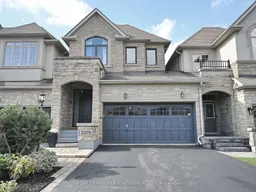Executive Townhome Built in 2008 in Prestigious Joshua Creek. Welcome to this exquisite Fernbrook Executive Freehold Townhome in the highly sought-after Joshua Creek community of Oakville. Linked only by the garage, this stunning residence offers over 2,700 sq ft of meticulously finished living space (3+1 bedrooms, 4 bathrooms). The property features over $100K, high-end renovations, including a spa-like ensuite, custom white cabinetry in the kitchen and family room, 9ft ceilings, elegant dark hardwood floors and plaster crown mouldings flow throughout the main and second levels. The spiral staircase opens to three levels, showcasing the bright, open-concept main floor with a convenient laundry located in the 2nd floor. The basement is professionally finished with a spacious recreation room, an extra bedroom, and a three-piece bath, ideal for guests or in-laws. New roof 2025, windows 2020 and patio doors, furnace 2020, and air conditioning 2020, hot water tank owned 2020. Alarm system is owned. Move-in ready, this luxury home is located near top-rated schools and amenities, this is an unparalleled opportunity for luxurious, low-maintenance in one of Oakville's most prestigious neighbourhoods.
Inclusions: S/s fridge, stove, b/i d/w, washer, dryer, owned hwt (2019), all elfs and window coverings.






