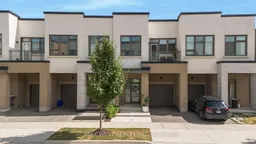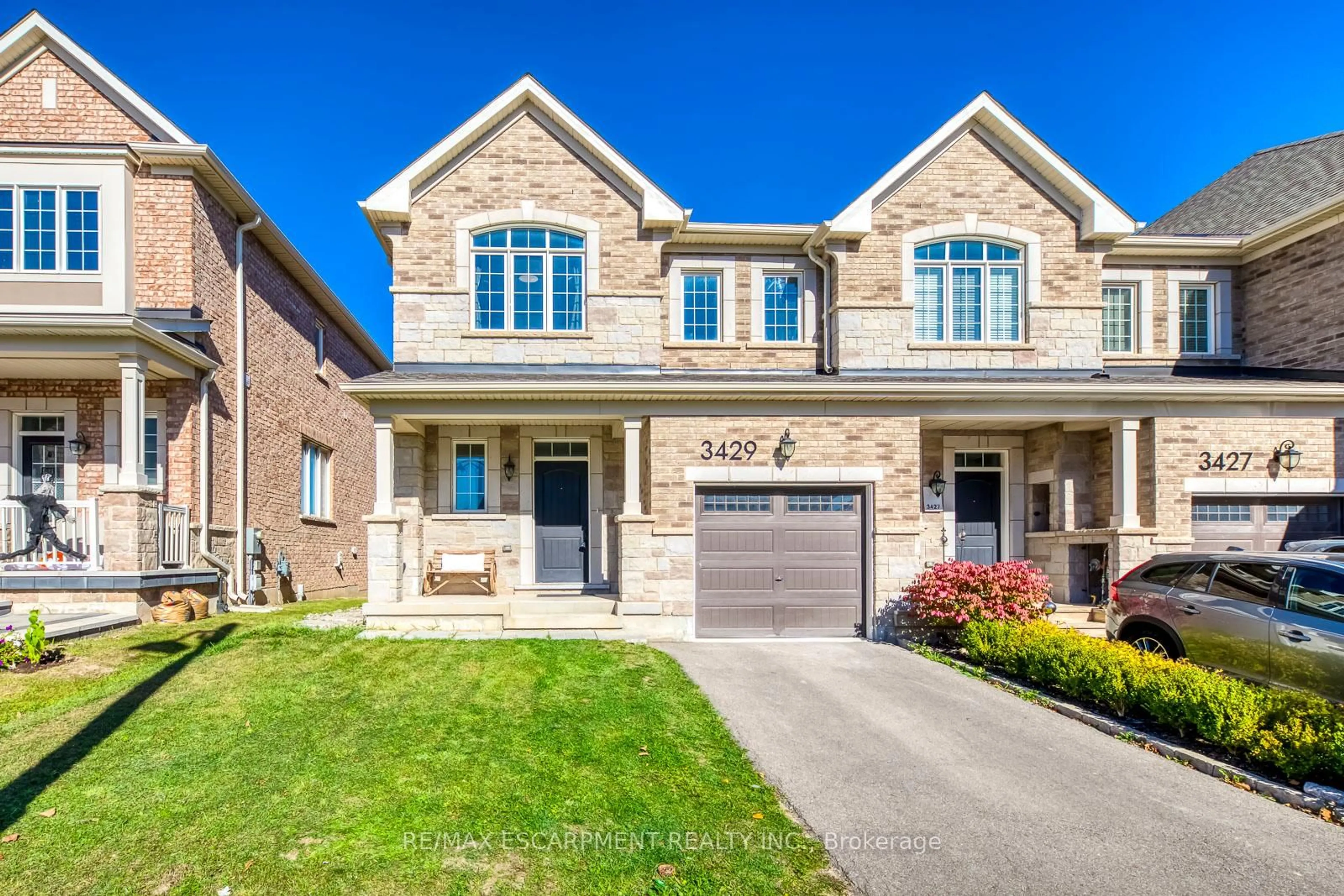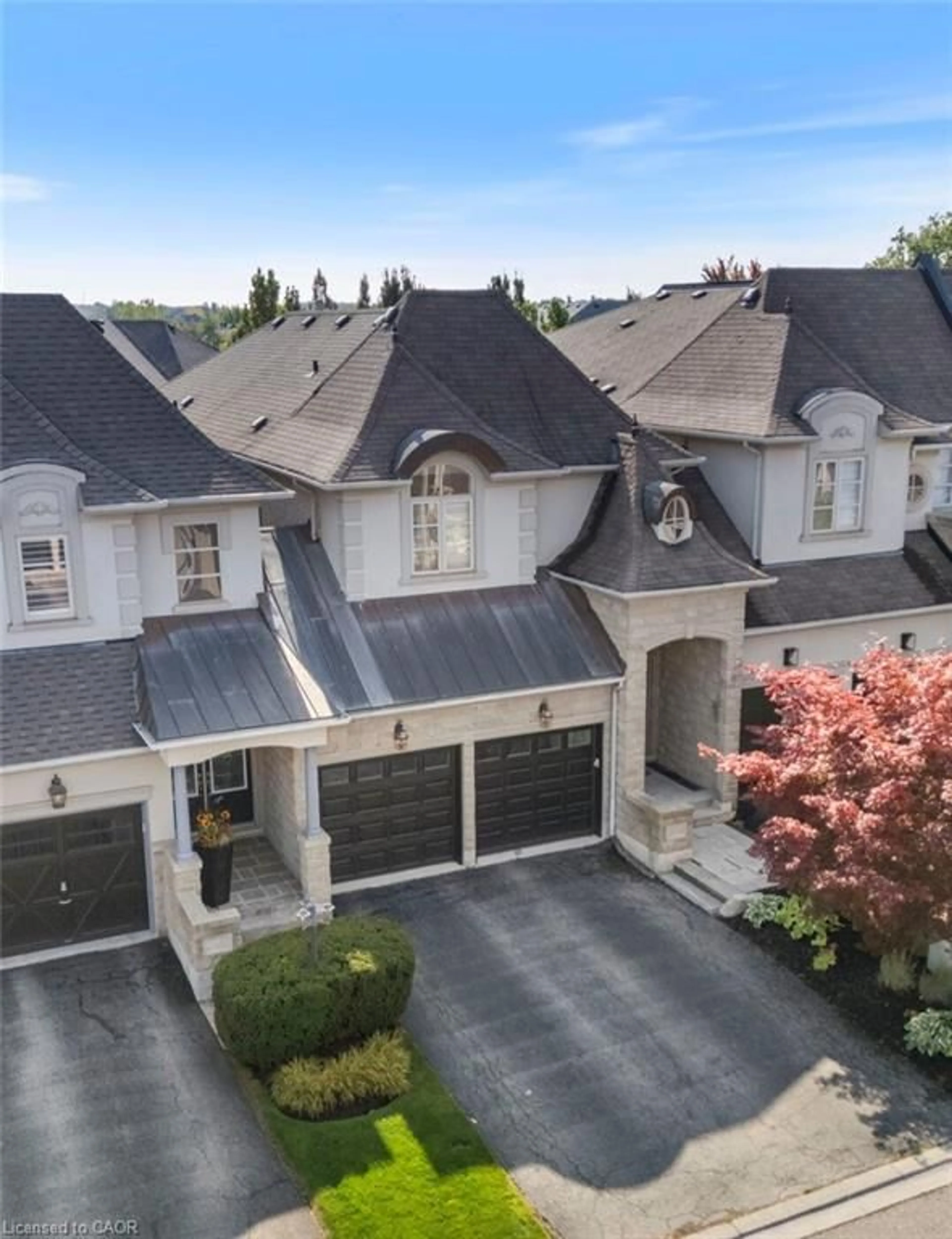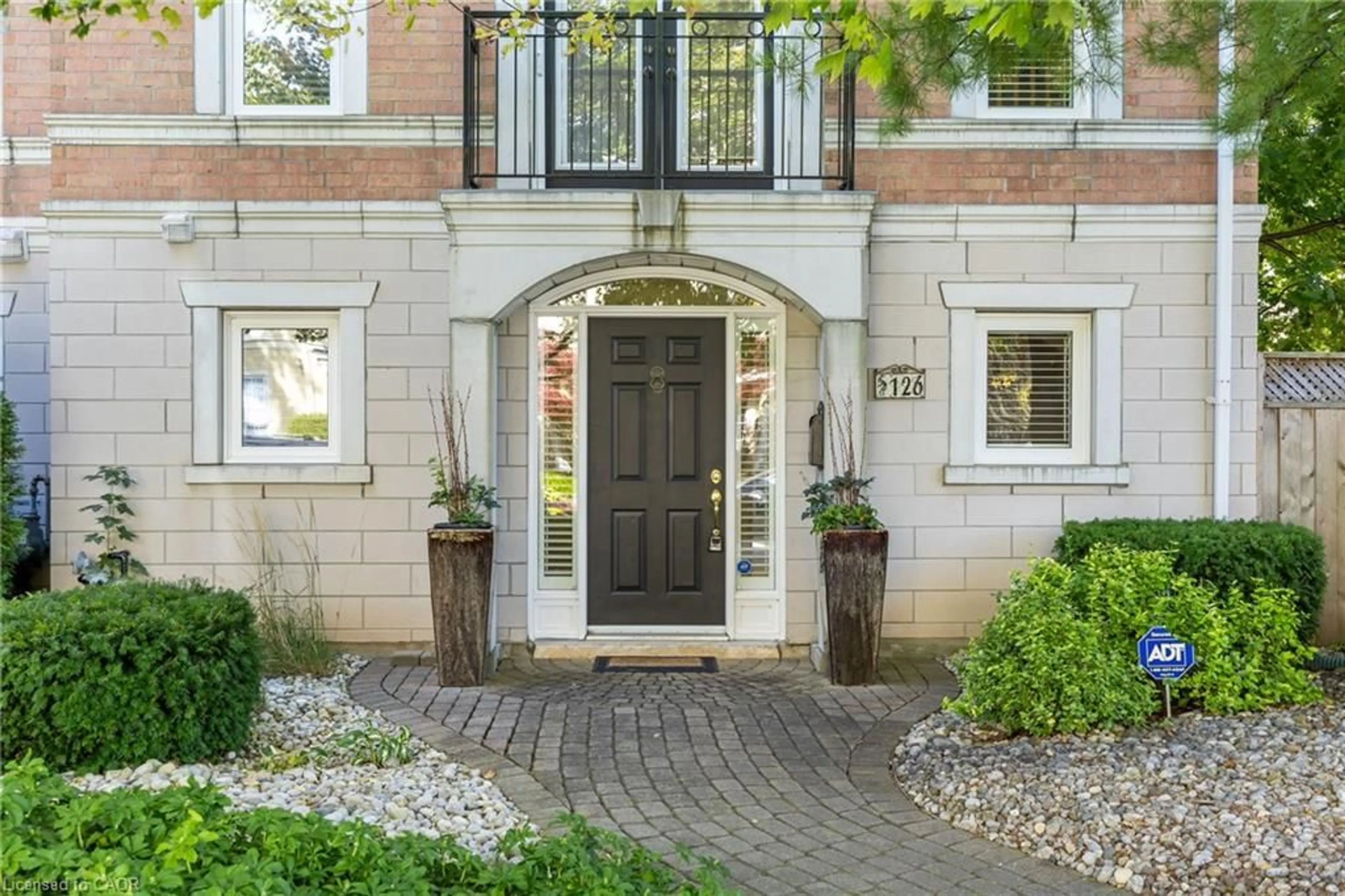Beautiful Sought After Townhome By Great Gulf On A Premium Lot Backing Onto Quiet Greenspace! Full Of Outdoor Features Such As A West Facing 2nd Floor Balcony, East Facing Terrace On The Main Floor And A Lower Floor Walk Out To A Fully Fenced, Concrete Landscaped Backyard With An Incredible Private View Of Greenspace, Perfect For Entertaining! Approx 2100 Sqft Of Living Space With Laminate Floors And 9ft Ceilings Throughout. Upgraded Family Sized Kitchen Featuring Quartz Counters, Updated Backsplash, Stainless Steel Appliances, Large Center Island With Double Undermount Sinks And Breakfast Bar. Living Area Offers A Large Feature Wall With A Built In Electric Fireplace And Space For Your Largest TV! Separate Dining Area Has Plenty Of Natural Light And Can Accommodate A Large Dining Table. High Quality Oak Stairs With Iron Picket Railings Lead You Upstairs To A Huge Primary Bedroom With A Double Sink Vanity Ensuite Bathroom And A Large Walk In Closet. The Second Bedroom Has Walkout To A Private Balcony. A Large Walkout Lower Floor Includes The Fourth Bedroom With Large Windows, A Separate 4 Pc Bathroom, A Big Recreation Area And Another Room For Storage. The 1 Car Garage Is Extra-Long And Has An Upgraded Mezzanine Storage Shelf And Direct Access Entrance To The Garage From The Foyer. Landscaped Front Yard Offers Beautiful Curb Appeal. Smart Devices Include Exterior And Bedroom Light Switches, Garage Door Opener And Nest Smart Home Thermostat. Fantastic Neighbourhood Close To Schools, Parks, Grocery, Restaurants, Oakville Hospital, Sheridan College, GO Station, Hwy 407, 403 And QEW And More!
Inclusions: Stainless Steel: Fridge, Oven/Stove, Dishwasher And Range Hood. Washer & Dryer, All Window Coverings, All Electric Light Fixtures, Nest Thermostat, Electric Fireplace
 16
16





