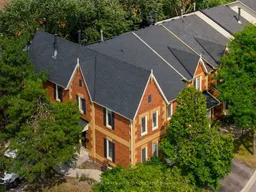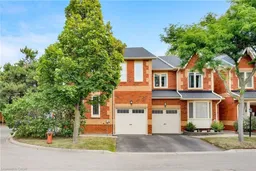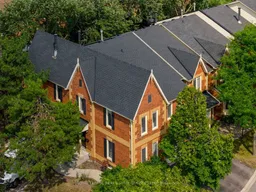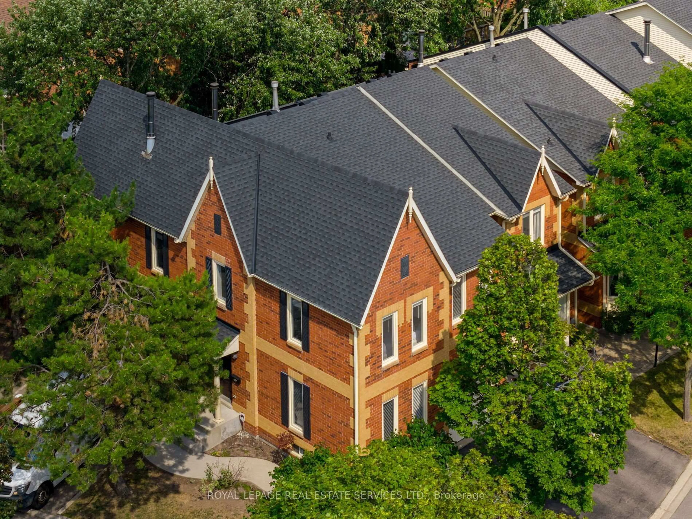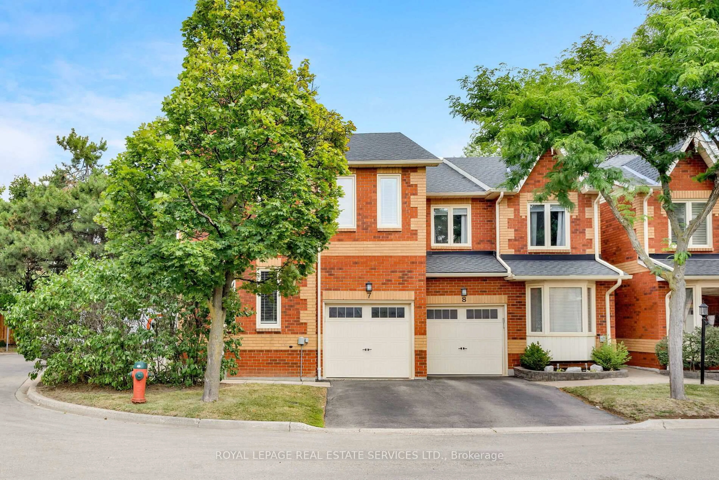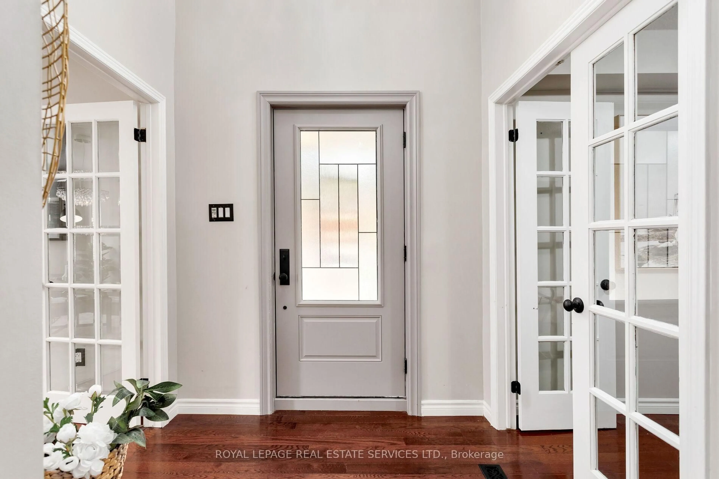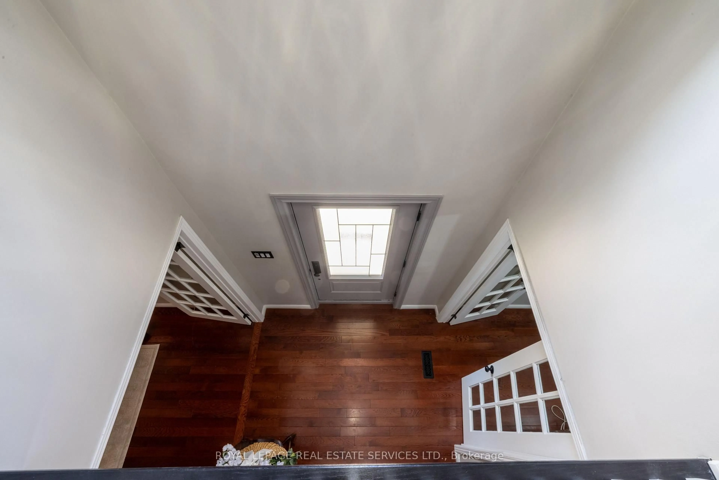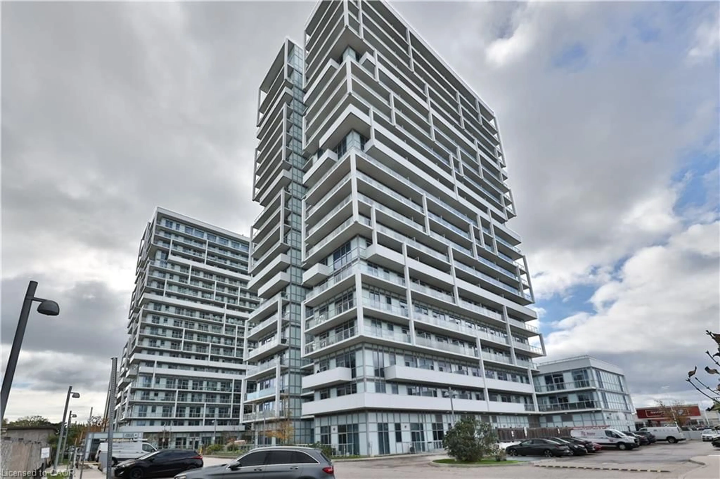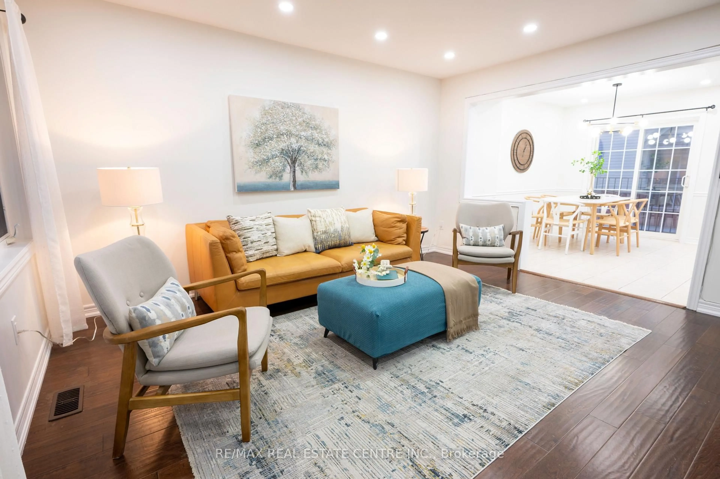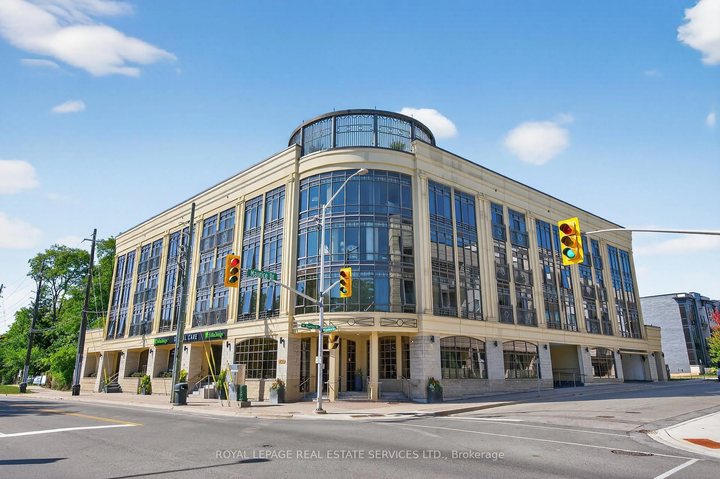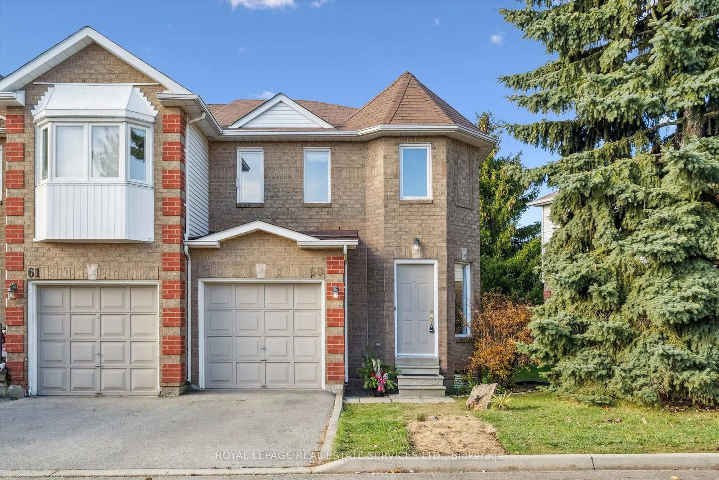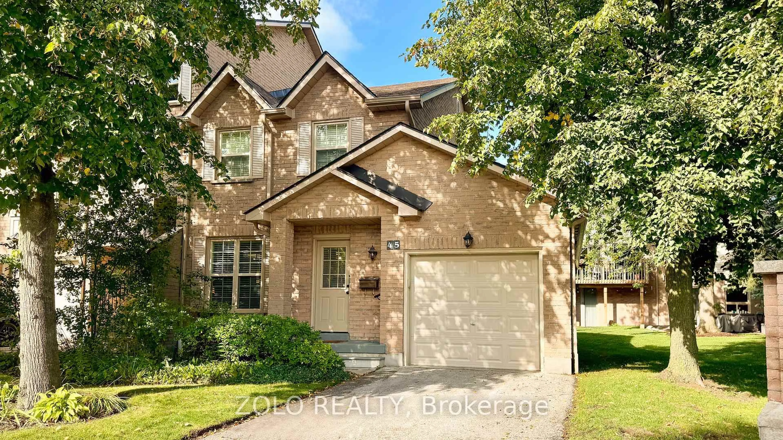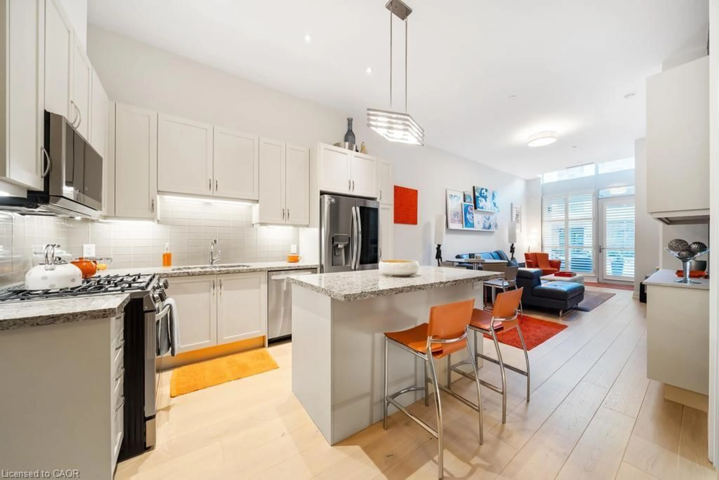2006 Glenada Cres #7, Oakville, Ontario L6H 5R9
Contact us about this property
Highlights
Estimated valueThis is the price Wahi expects this property to sell for.
The calculation is powered by our Instant Home Value Estimate, which uses current market and property price trends to estimate your home’s value with a 90% accuracy rate.Not available
Price/Sqft$495/sqft
Monthly cost
Open Calculator
Description
Welcome to this beautifully updated end-unit townhome in Oakvilles desirable Avonlea Estates in Wedgewood Creeka well-managed, upscale condominium complex surrounded by mature trees & professionally landscaped grounds. This residence is within walking distance to parks, trails, top-rated Iroquois Ridge High School, Iroquois Ridge Community Centre, & the Upper Middle Shopping Plaza, with easy access to the QEW, 403, Uptown Core, Park & Ride, & Outlet Mall. Offering approximately 2,134 sq. ft. plus a professionally finished basement, this spacious 4-bedroom, 2.5-bathroom home features recent upgrades (2022), including wide-plank engineered hardwood on the second floor & a dark-stained staircase from the main floor to the second level. The upper level sitting room was converted to a 4th bedroom (no closet), new cordless blinds added, updated light fixtures, & floor vents replaced. This bright corner unit boasts a large stone patio in a fully fenced yard with mature trees for privacy. Extra windows throughout allow abundant natural light, & the main floor features cherry hardwood flooring & French doors. Excellent, versatile floor plan to configure to suit your needs, with a formal living room & separate dining room, a family room with a wood-burning fireplace, a powder room, inside entry to the garage, & a white kitchen with granite countertops, a breakfast bar, & a breakfast room with a walkout to the serene backyard. Upstairs offers 4 bedrooms, 2 full bathrooms & a charming loft overlooking the staircase. The spacious primary suite features a 5-piece ensuite bath with a soaker tub & separate shower. Downstairs, pot lights, wide-plank laminate floors, a spacious recreation room, & a dedicated exercise roomcreate the ideal setting for modern family living in a prime Oakville location.
Property Details
Interior
Features
Main Floor
Living
4.9 x 3.35French Doors / hardwood floor
Dining
3.07 x 3.07French Doors / hardwood floor
Kitchen
4.9 x 2.95Pantry / Granite Counter / Centre Island
Family
4.42 x 3.33hardwood floor / Fireplace
Exterior
Parking
Garage spaces 1
Garage type Attached
Other parking spaces 1
Total parking spaces 2
Condo Details
Amenities
Bbqs Allowed
Inclusions
Property History
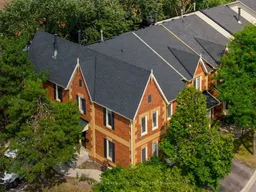 49
49