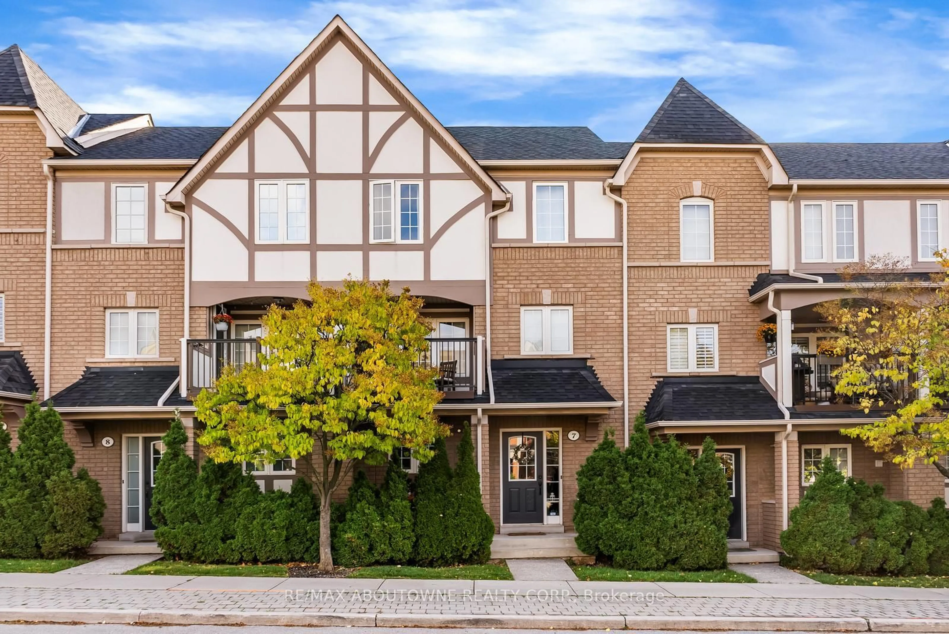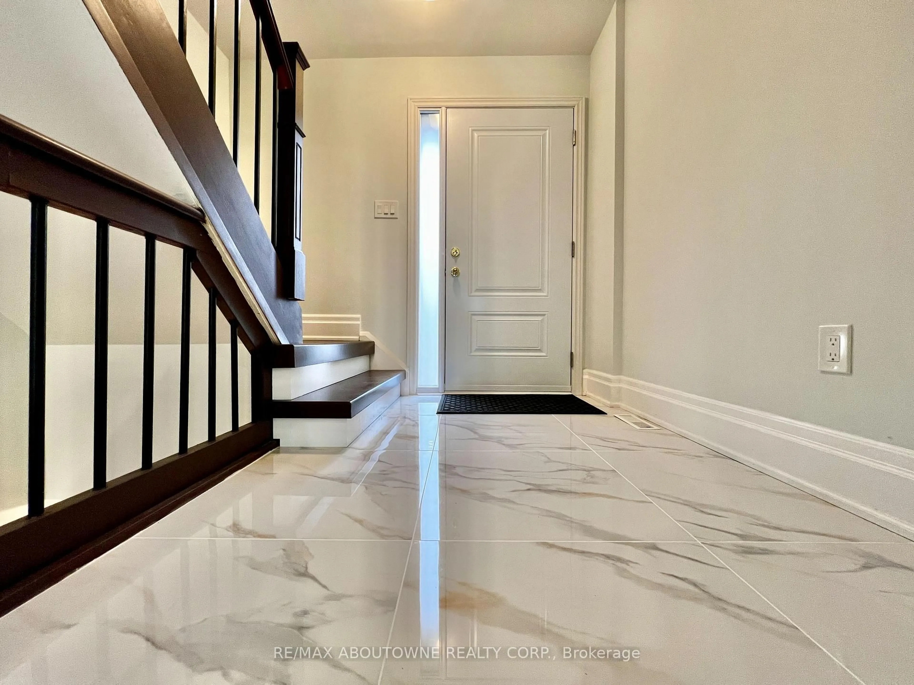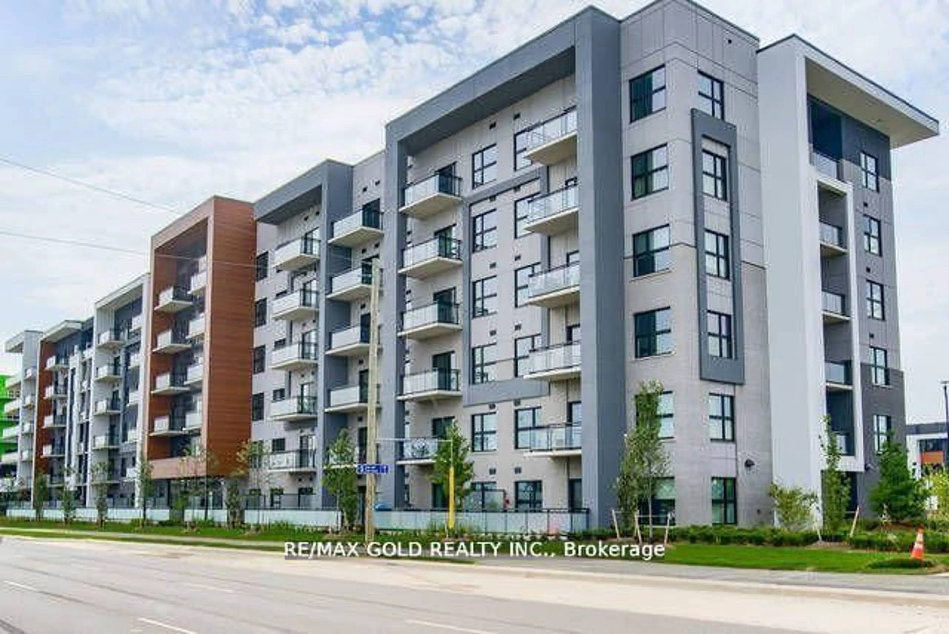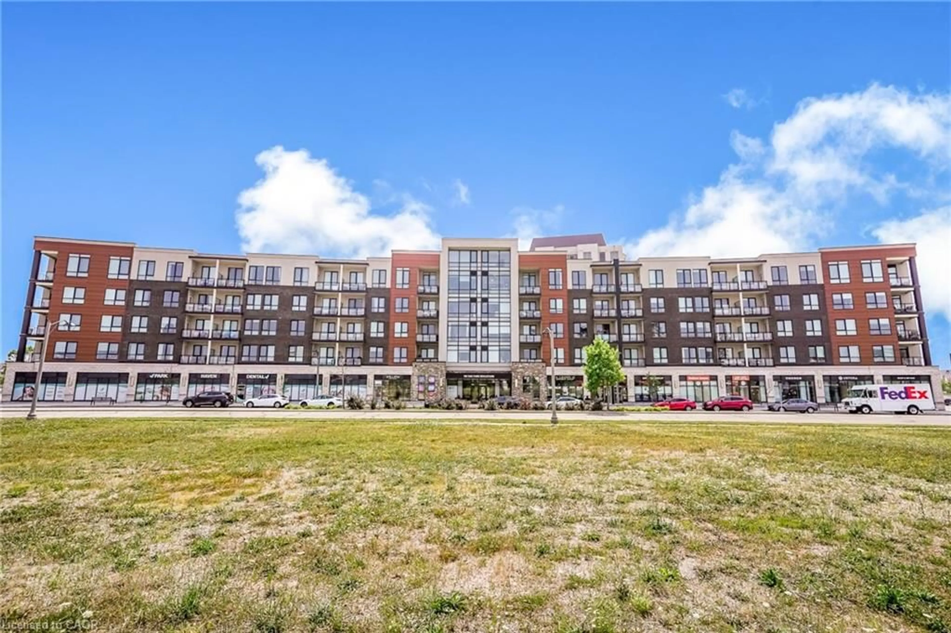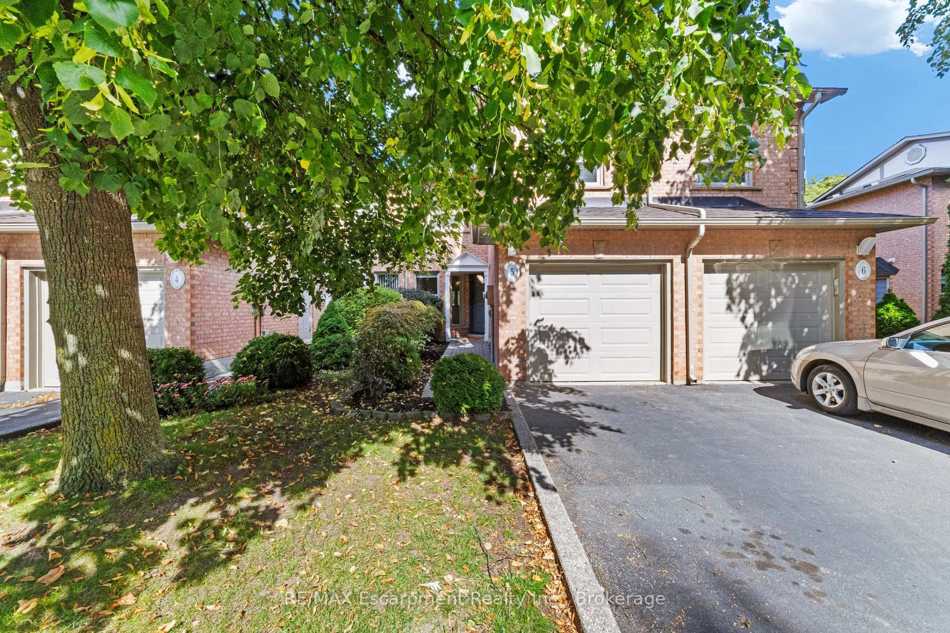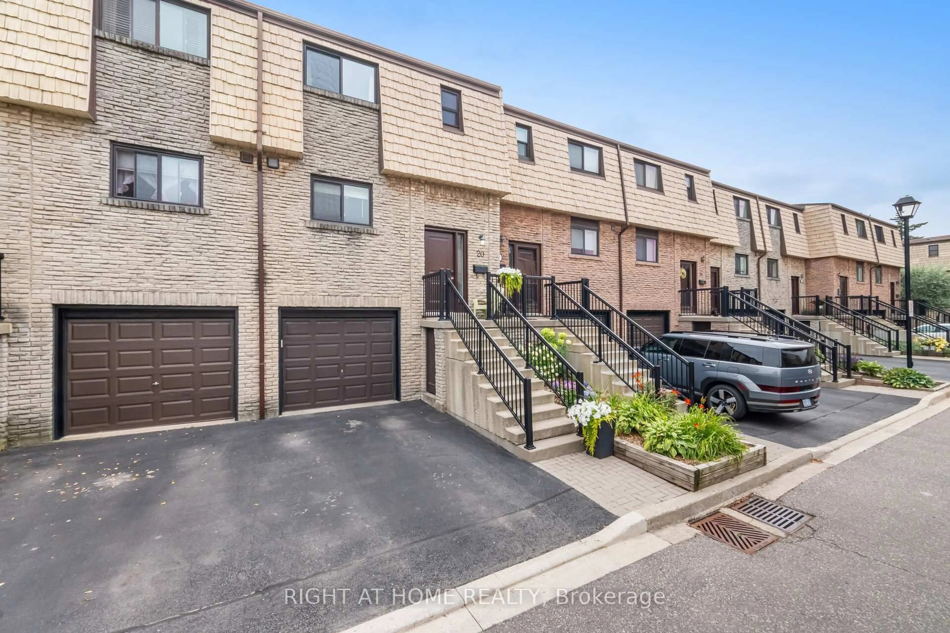A PERFECT PLACE TO CALL HOME IN SOUGHT-AFTER RIVER OAKS! END UNIT TOWNHOME OVERLOOKING NIPIGON TRAIL! Ideally situated just steps from St. Andrew Catholic Elementary School and within walking distance of parks, nature trails, Holy Trinity Catholic Secondary School, River Oaks Community Centre, and an array of shopping options, this location truly has it all. The main level boasts bright, open concept living and dining areas with wide-plank engineered hardwood flooring, a convenient powder room, a galley-style kitchen with white cabinetry, and a breakfast area complete with pantry cupboards and a sliding door walkout to the backyard. Upstairs, the oversized primary bedroom impresses with double door entry, a walk-in closet, and a four-piece ensuite with a relaxing soaker tub. Two additional bedrooms, including one with engineered hardwood flooring, and a four-piece main bathroom complete this level. The fully fenced backyard offers wonderful privacy and overlooks Nipigon Trail. The ultra-low monthly condominium fee of $133.27 includes maintenance and insurance of the common areas including visitor parking. With easy access to major highways and the GO Station, commuting is effortless. Nestled on a quiet street in the heart of River Oaks, this end unit townhome delivers the perfect blend of comfort, convenience, and family-friendly living. An exceptional opportunity in an unbeatable location!
Inclusions: All light fixtures and window coverings, LG stainless steel refrigerator, KitchenAid built-in stainless steel dishwasher, KitchenAid stove (as is condition), Viking built-in microwave, bathroom mirrors, washer and dryer, garage door opener plus remote.
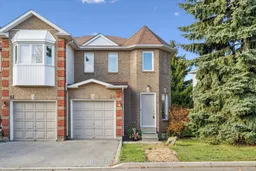 32
32

