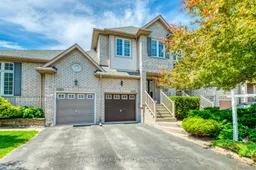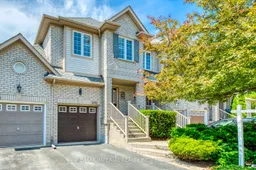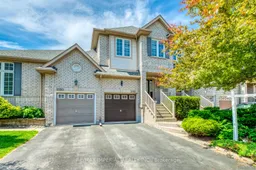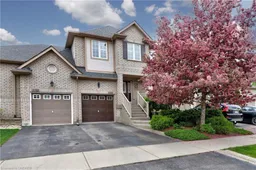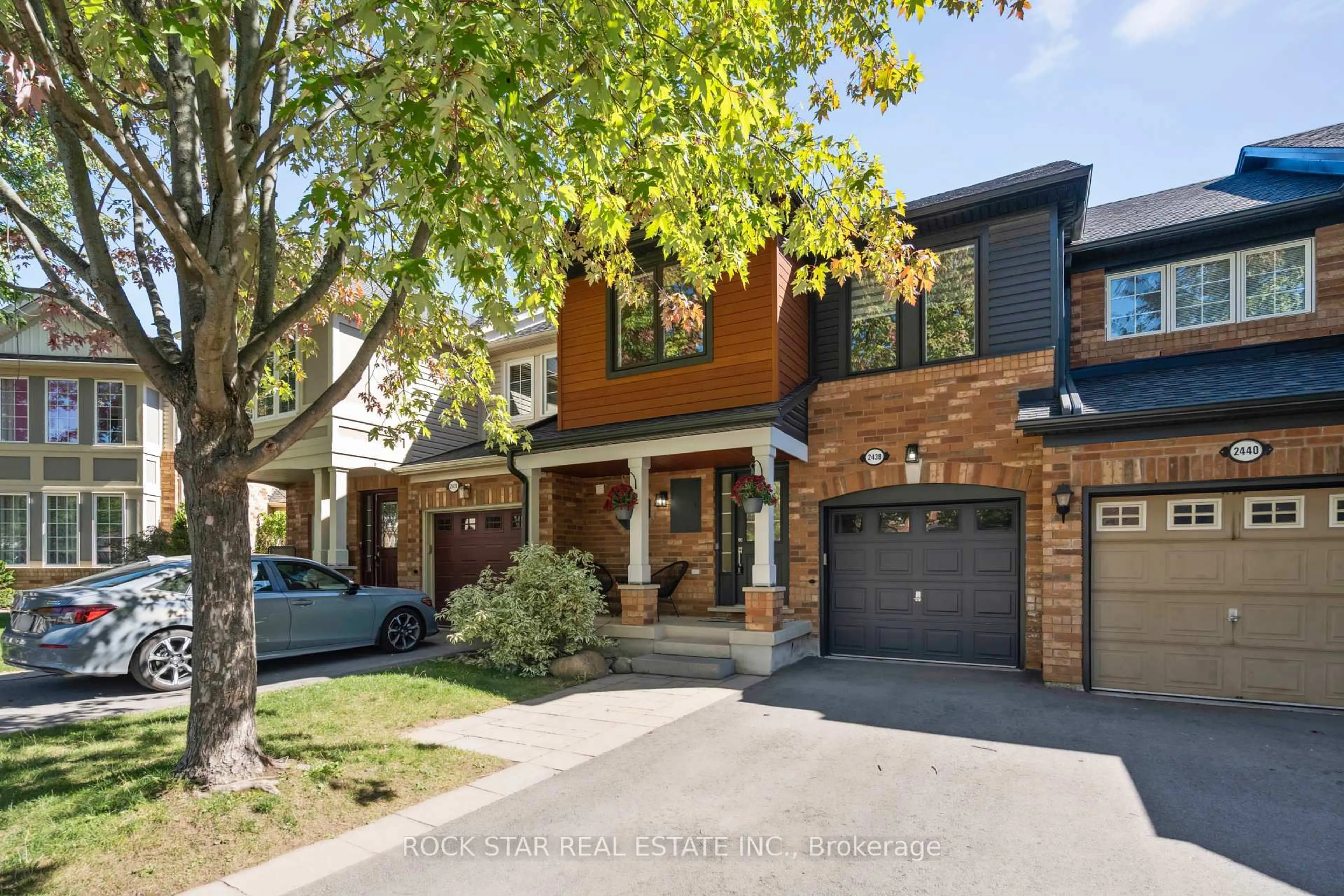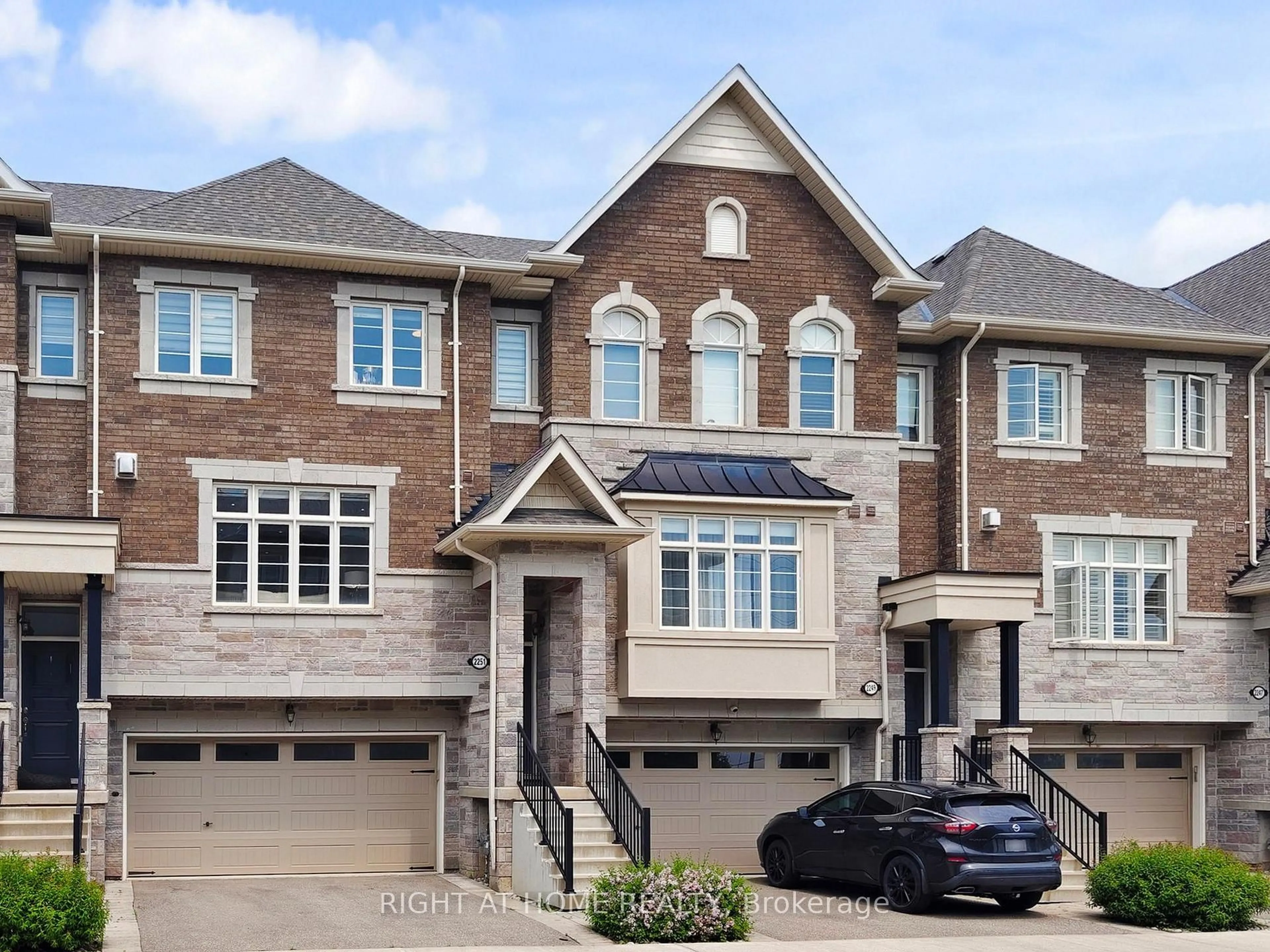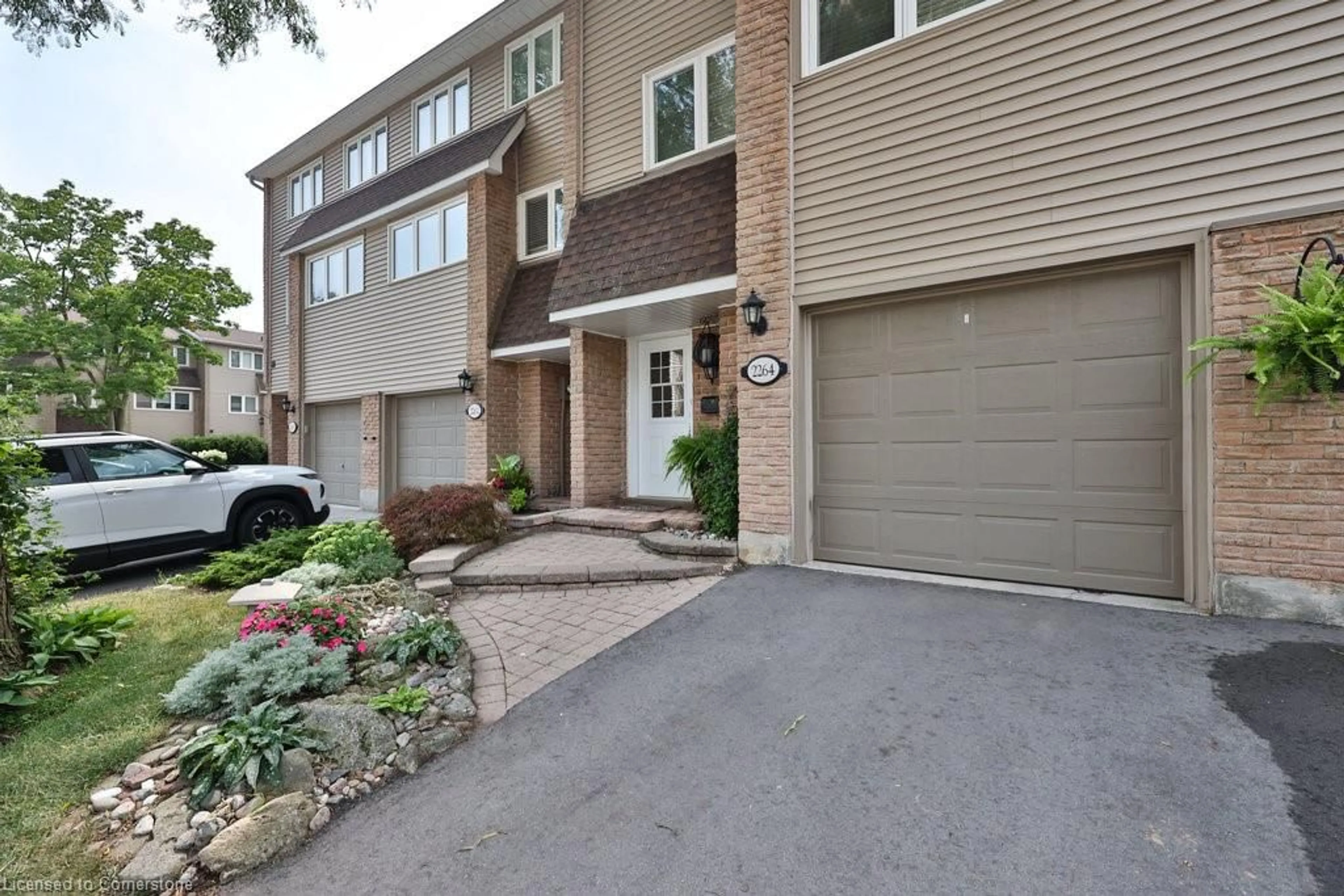Tastefully Renovated 3-Bedroom, 2.5-Bath Freehold Townhome in West Oak Trails, Oakville! Perfect for first-time buyers and young families, this move-in ready home offers 1,583 sq. ft. of beautifully finished living space plus an unspoiled basement awaiting your personal touch. The open-concept main floor features a renovated kitchen with stainless steel appliances, brand new fridge, quartz countertops, a stylish backsplash, and ample cabinetry. Enjoy hardwood flooring and California shutters throughout, along with pot lights, smooth ceilings, modern light fixtures, crown moulding, warm decor, and a cozy gas fireplace. The second floor boasts a spacious primary bedroom with a walk-in closet and a 5-piece ensuite, complete with a large soaker tub. Two additional bright and generously sized bedrooms all with hardwood flooring, provide flexibility for growing families, guests, or a home office. A main 4-piece bathroom with quartz countertop completes the upper level. Step outside to a professionally landscaped, low-maintenance backyard oasis perfect for relaxing or entertaining. This meticulously maintained home is located within the top-ranking school catchment: West Oak (JK-8), Garth Webb (9-12), & Forest Trail (French Immersion 2-8). Conveniently located near Oakville Trafalgar Hospital, grocery stores, Glen Abbey Community Centre & Library, splash pads, parks, sports fields, tennis courts, hiking trails, major highways, and Bronte GO Station. Fantastic Location! Family-Friendly Community! Shows 10+++!
Inclusions: New S/S Fridge. S/S stove and dishwasher, washer, dryer, garden shed, all window coverings, all elfs
