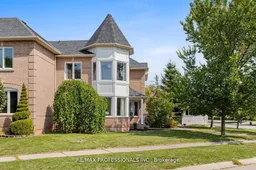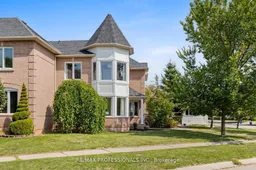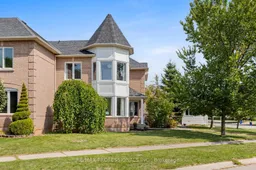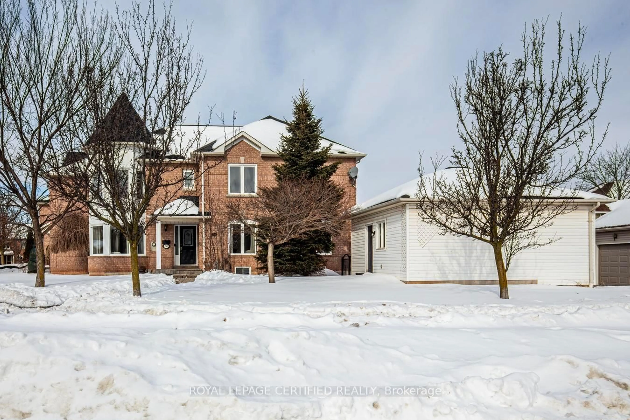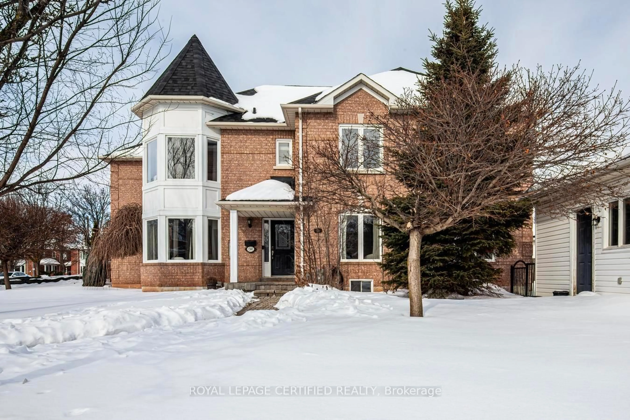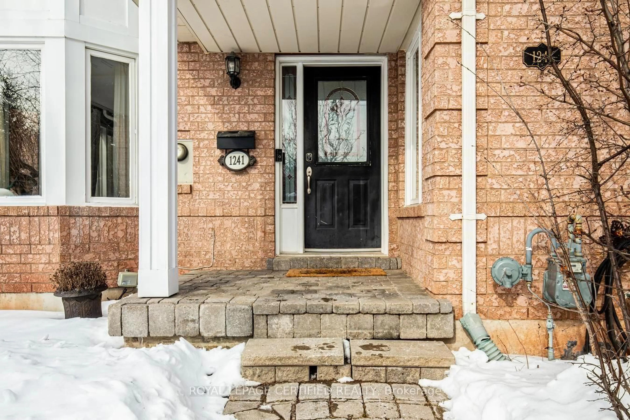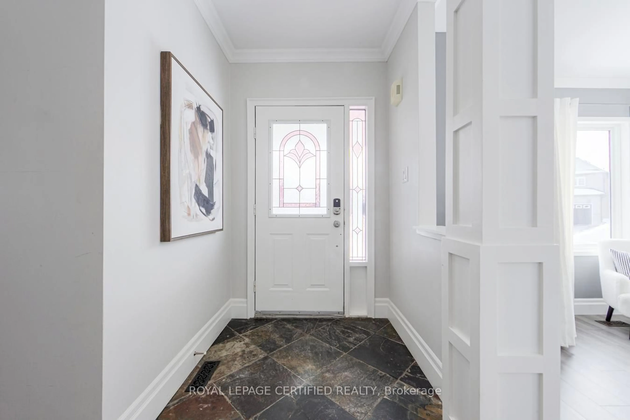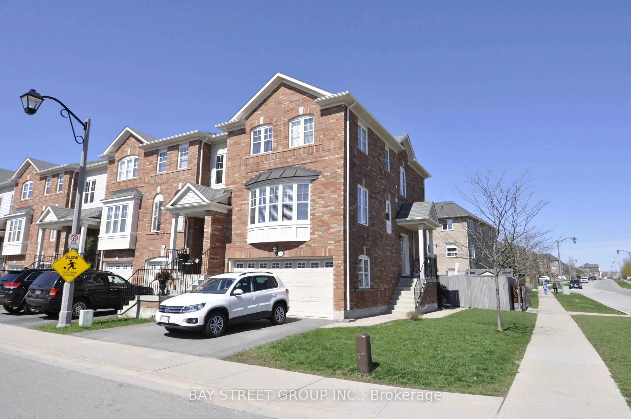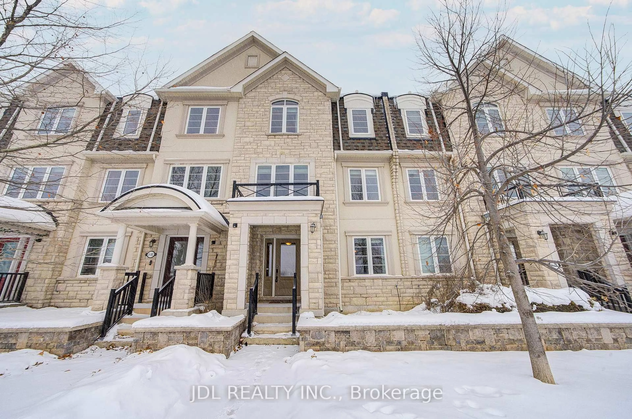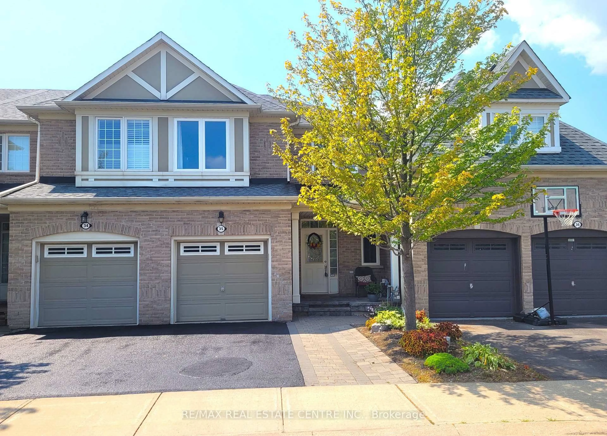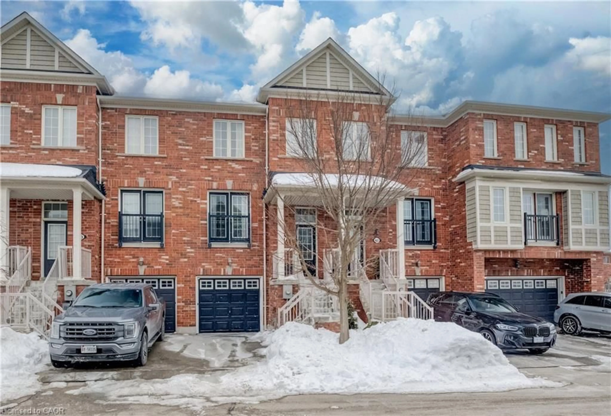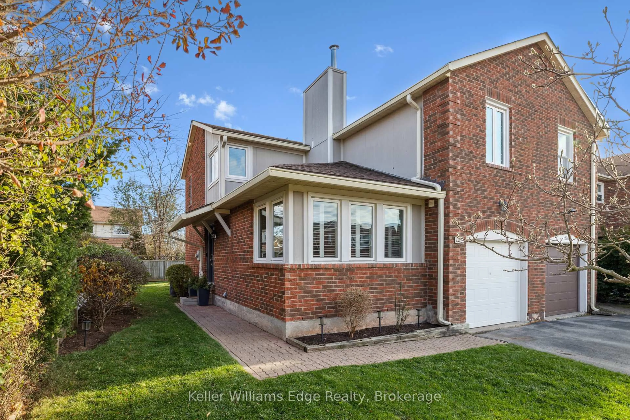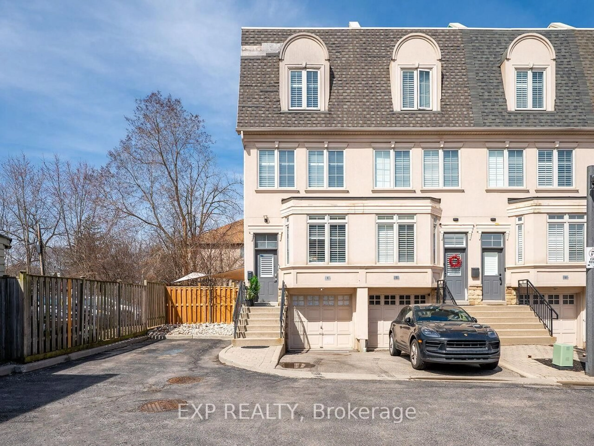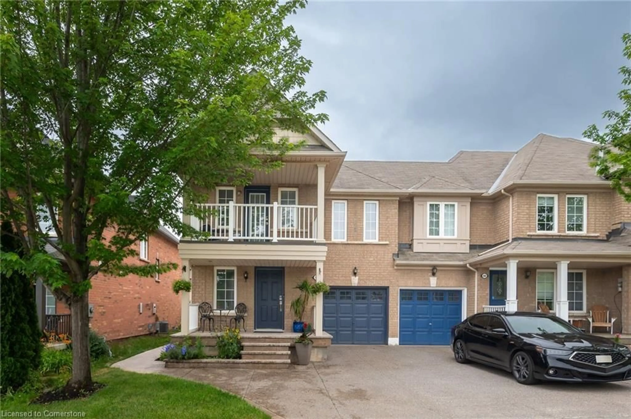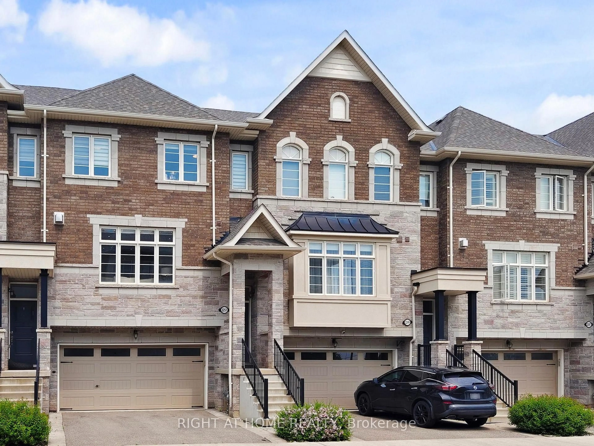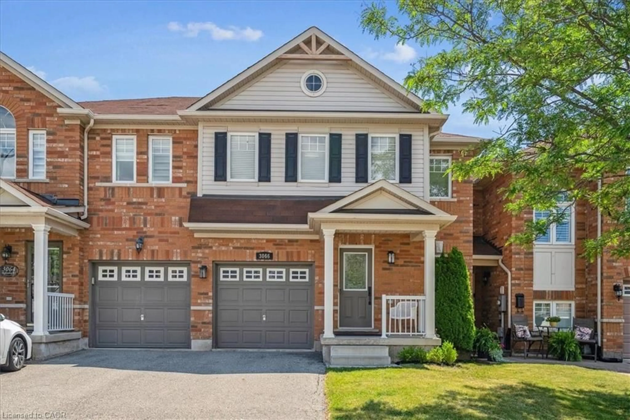1241 Brillinger St, Oakville, Ontario L6M 3T2
Contact us about this property
Highlights
Estimated valueThis is the price Wahi expects this property to sell for.
The calculation is powered by our Instant Home Value Estimate, which uses current market and property price trends to estimate your home’s value with a 90% accuracy rate.Not available
Price/Sqft$609/sqft
Monthly cost
Open Calculator
Description
A Truly Luxurious, Amazingly Bright 3+1 Bedroom Corner Lot Townhome In An Unbeatable Location, Offering Exceptional Layout, Premium Finishes, And A Lifestyle You'll Love. It Features An Open-Concept Dining And Family Room Flowing Seamlessly Into A Breathtaking, Luxurious Kitchen, Plus A Formal, Separate Living Room That Is Cozy, Bright, And Enhanced By Elegant Bow Windows. The Kitchen Is Top-Of-The-Line With A quartz counters & Large Chef's Island, marble backsplash, High-End Appliances, Plenty Of Cabinets, A Pantry, And Modern, Smooth Drawers For Pots And Storage-Absolutely Stunning. California Shutters Throughout Add A Refined And Timeless Touch.The Home Offers Three Bedrooms, Including A Big Primary Bedroom With A 5-Piece Ensuite And A Walk-In Closet, A Second Bedroom Featuring Impressive Large Bow Windows, And A Third Good-Sized Bedroom Filled With Natural Light.The Finished Basement Is A Real Gem, Offering Valuable Extra Living Space With Large Windows, Pot Lights, Updated Vinyl Flooring, And A Spacious Open-Concept Recreation And Office Area-Perfect For Working From Home-Plus A Bonus Den That Provides Additional Space And Endless Options For Use. Plenty Of Storage Areas Make It Convenient For The Whole Family.The House Showcases An Artistic Style From Its Flooring To Its Beautiful Wooden Accent Walls, An Amazing Layout, Big Windows With Tons Of Light, And Luxurious Touches That Are Very Rare To Find. Lots Of Updates Include: Garage Roof Shingles (2022), Basement Renovation (2020), Backyard Deck And Fence (2025), And New Furnace & A/C (2022). Enjoy A Fenced Beautiful Backyard, Extra Privacy, And An Abundance Of Natural Light. Unbeatable Location. High Rated Schools, Only 300 M To West Oak Public School And 1.7 Km To Forest Trail Public School. Easy Access To Highways 403 And QEW, Close To GO Stations, Shopping, Dining, Oakville Trafalgar Memorial Hospital, Parks, Trails, And More. Truly Luxurious First Impressions-A Unique Opportunity. Prepare To Be Impressed.
Upcoming Open House
Property Details
Interior
Features
Main Floor
Living
5.2 x 3.8Laminate / Crown Moulding / Bay Window
Dining
7.0 x 3.9Laminate / Open Concept / California Shutters
Family
7.0 x 3.9Laminate / Combined W/Dining / Electric Fireplace
Kitchen
5.3 x 3.0Slate Flooring / Quartz Counter / Centre Island
Exterior
Parking
Garage spaces 2
Garage type Detached
Other parking spaces 1
Total parking spaces 3
Property History
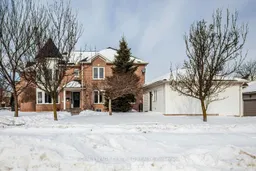 50
50