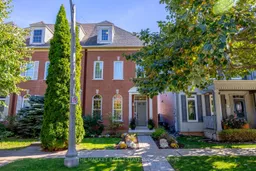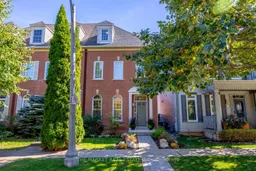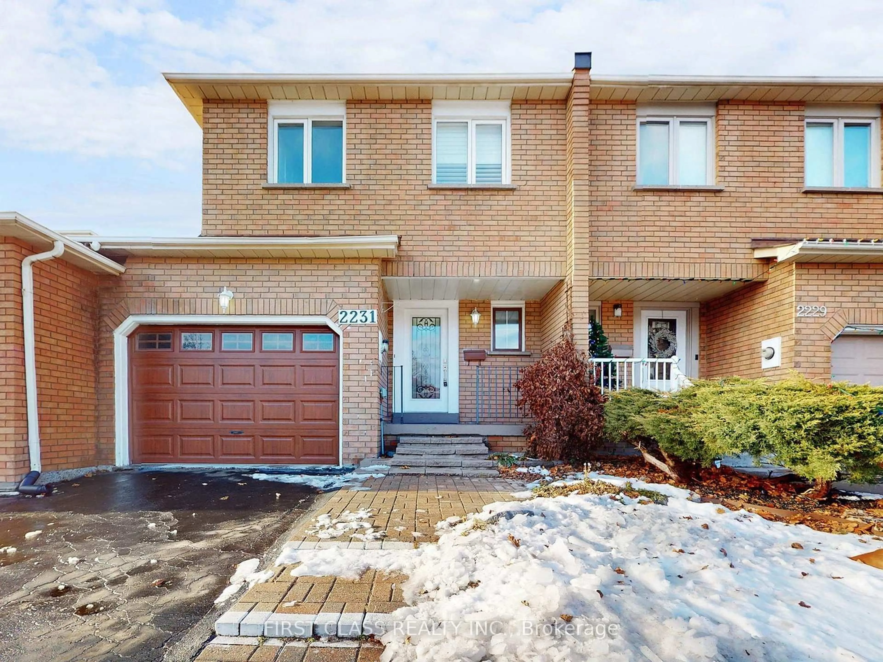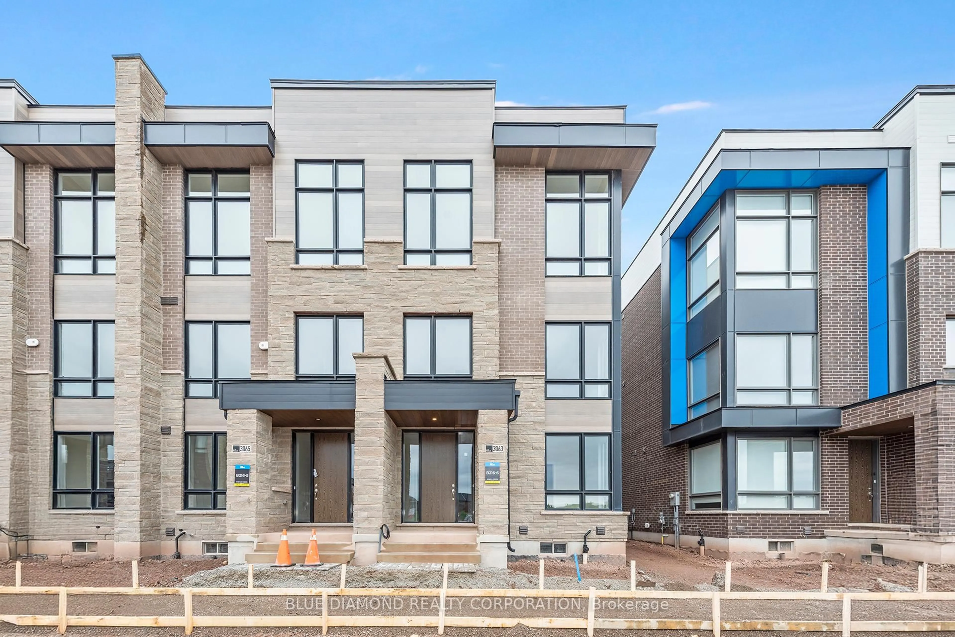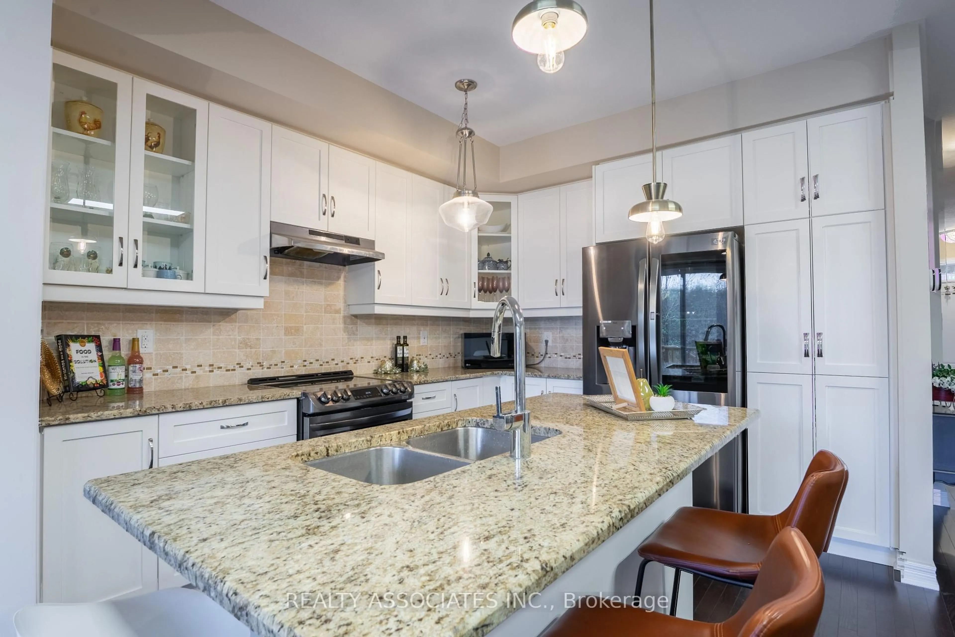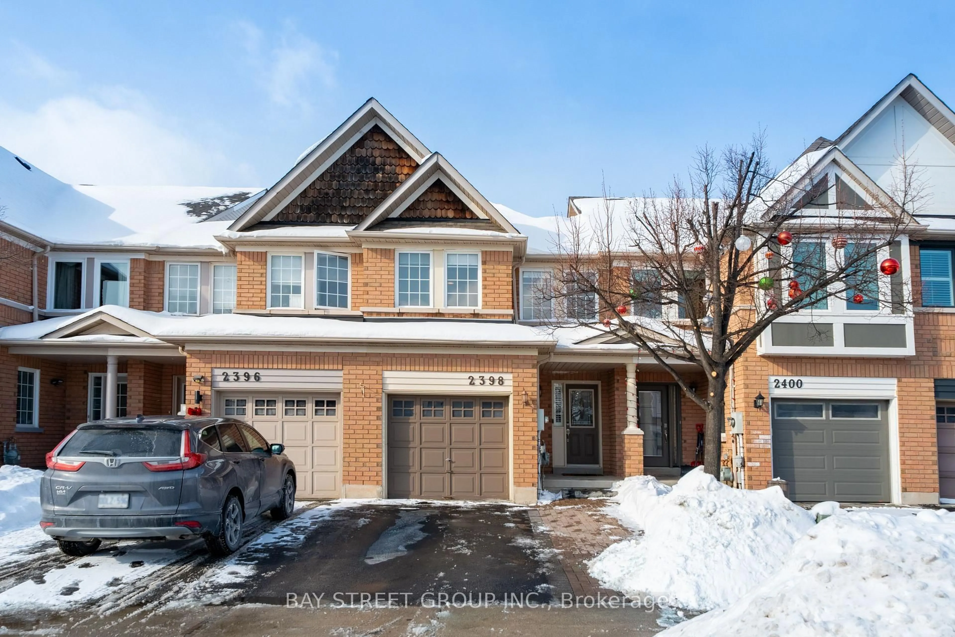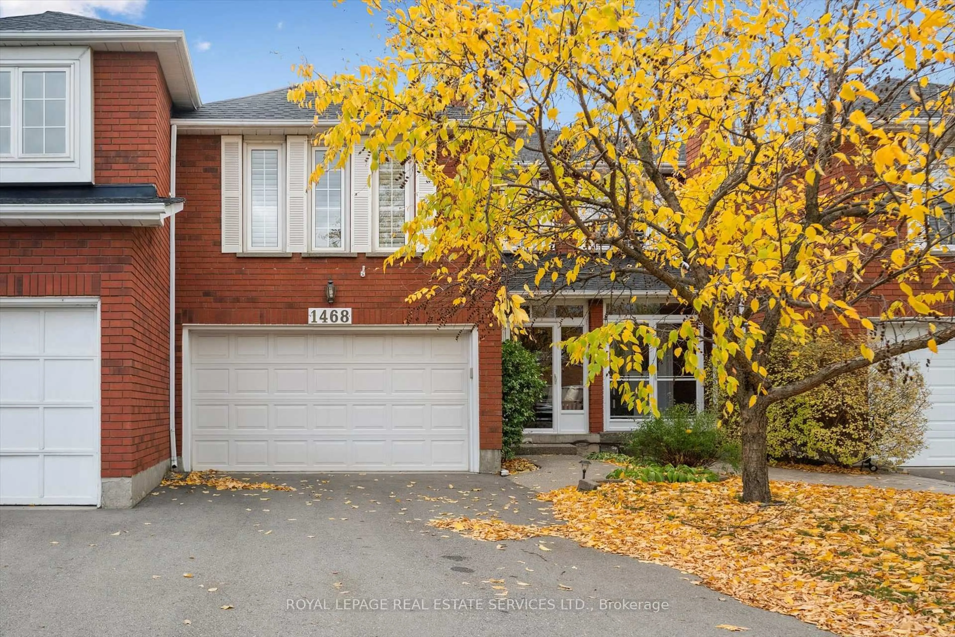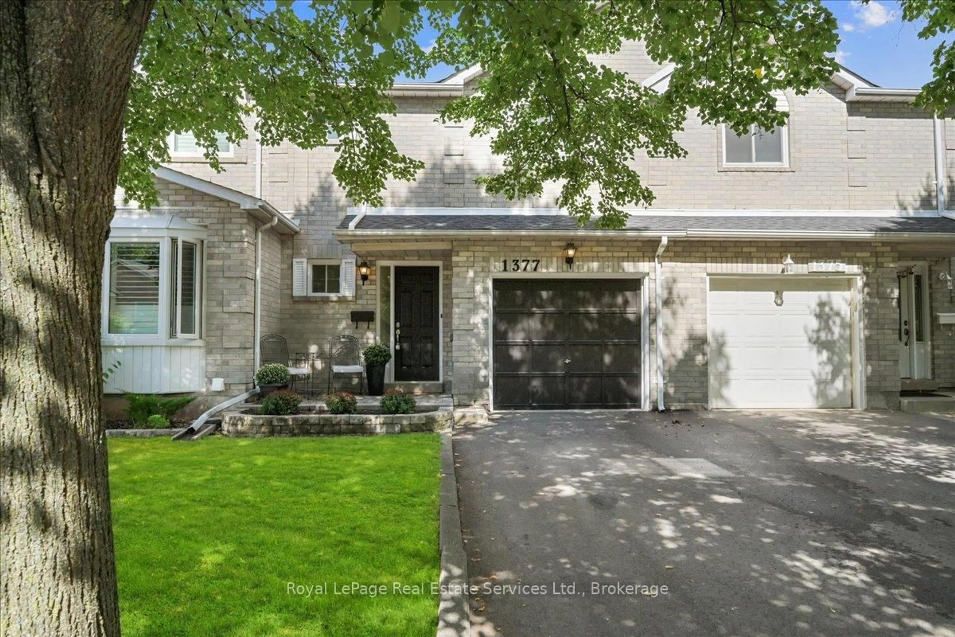Welcome to this beautifully updated END UNIT freehold town with OVERSIZED BACKYARD featuring 4 BEDROOMS WITH A FINISHED BASEMENT, perfectly situated in the highly sought-after Oak Park neighbourhood of Oakville. This move-in ready home offers a stylish blend of modern upgrades and timeless charm. Step inside and be greeted by light-toned hardwood floors flowing throughout, accented by upgraded 7.5" baseboards, 3.5" casings, and classic shaker-style doors. The open-concept main floor boasts soaring 9 ft ceilings, creating a bright and airy atmosphere ideal for everyday living and entertaining. A sun-filled dining area opens onto a large backyard with a new fence and deck, offering the perfect space for family gatherings, summer BBQs, or simply relaxing outdoors. A two-car detached garage adds both convenience and practicality. The second floor features three generously sized bedrooms and a full 4-piece bathroom, offering plenty of space and flexibility for a growing family, guests, or even a home office. On the third floor, the primary retreat impresses with its generous size, a walk-in closet, and a private ensuite bath, creating the perfect sanctuary at the end of the day.The finished basement expands your living space with a spacious family room, complete with a cozy office nook, a dedicated laundry room, and a large storage room. *** UPDATES INCLUDE: New basement w/electrical permit (2025), Furnace (2024), 50% of windows replaced, Newer Roof, Updated kitchen, Upgraded 7" baseboards & casing thru-out, Upgraded shaker-style interior doors, Interlock relevelled w/polymeric sand, Fence & Deck (2025), Newer garage doors, Kentwood wide-plank engineered hardwood thru-out (basement w/laminate). ***
Inclusions: Inclusions: stainless steel appliances (fridge, stove, built-in dishwasher, range hood, microwave), all window converings, all electrical light fixtures, clothes washer & dryer, garage door opener & remotes.
