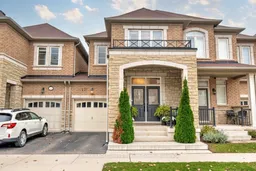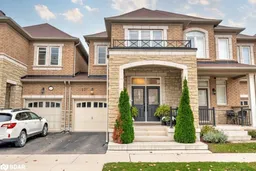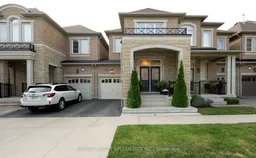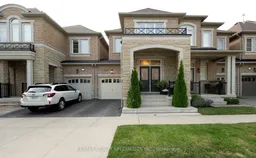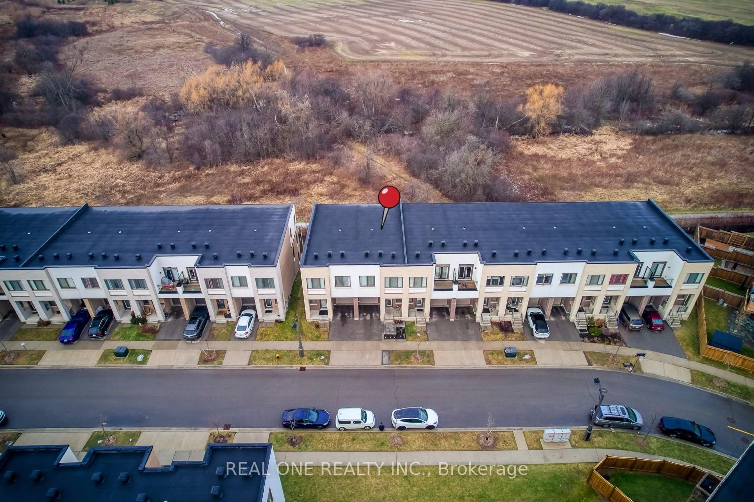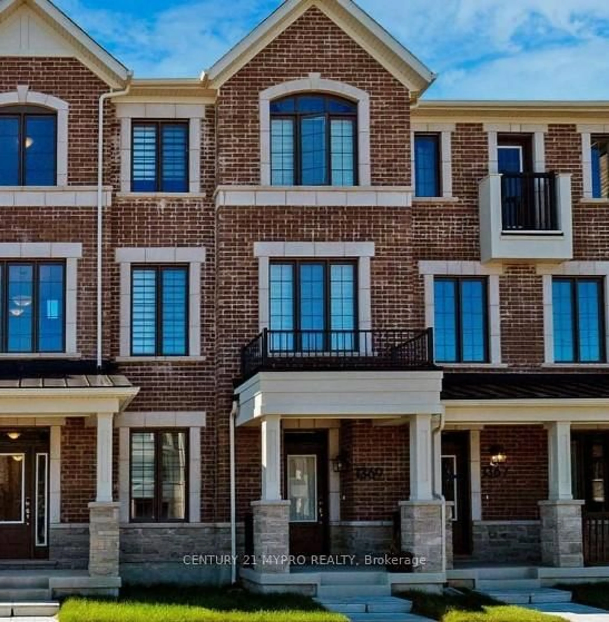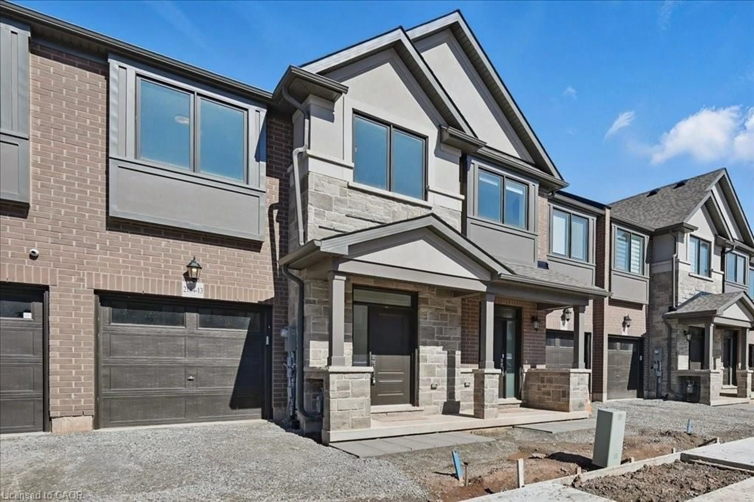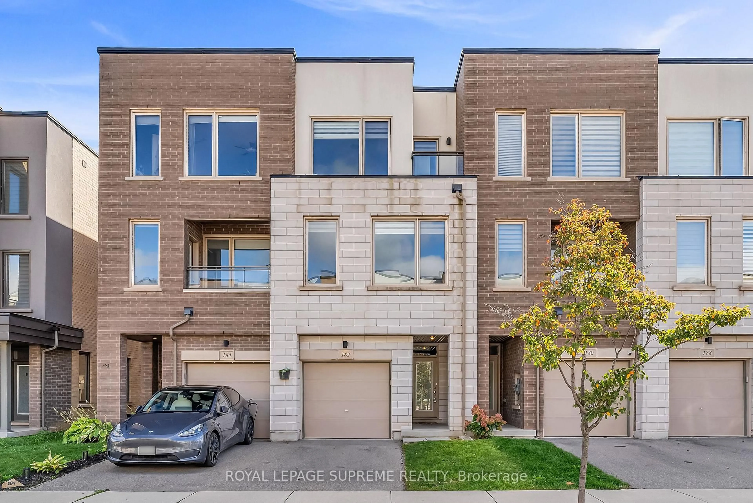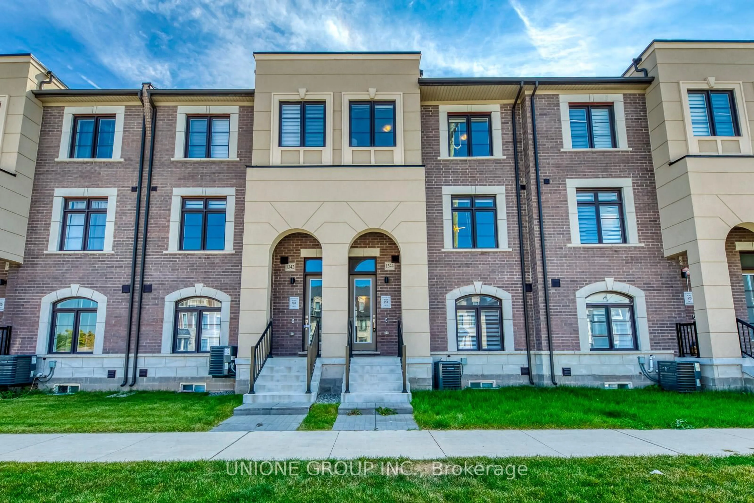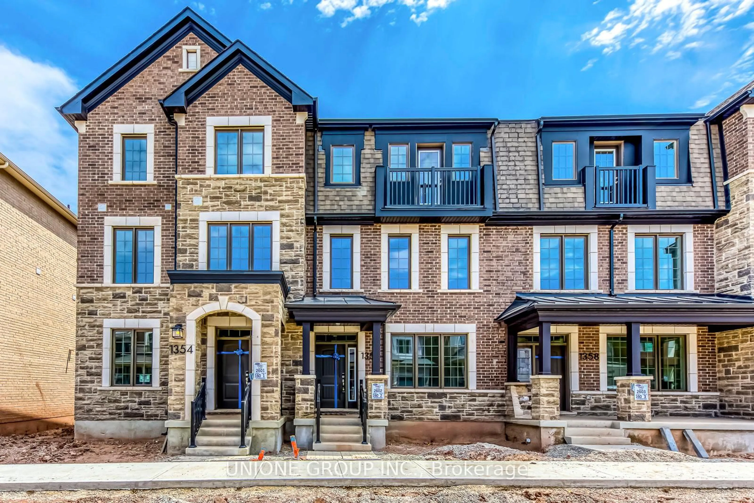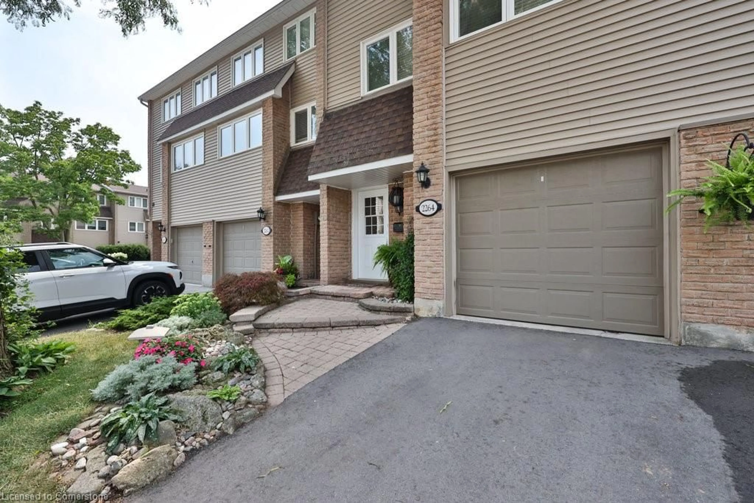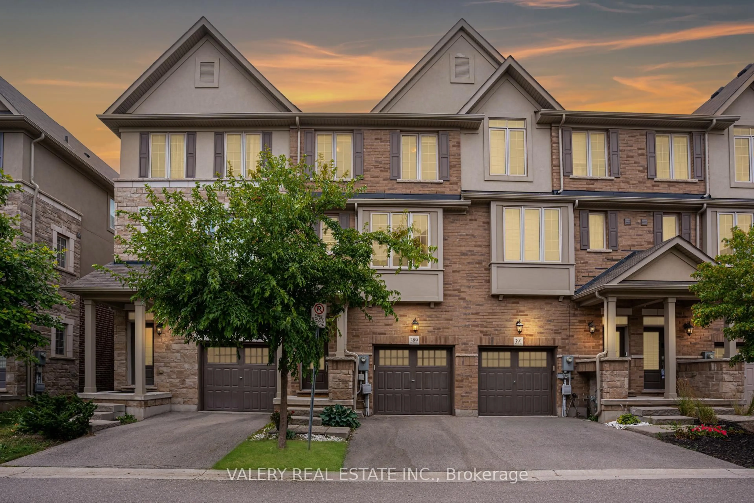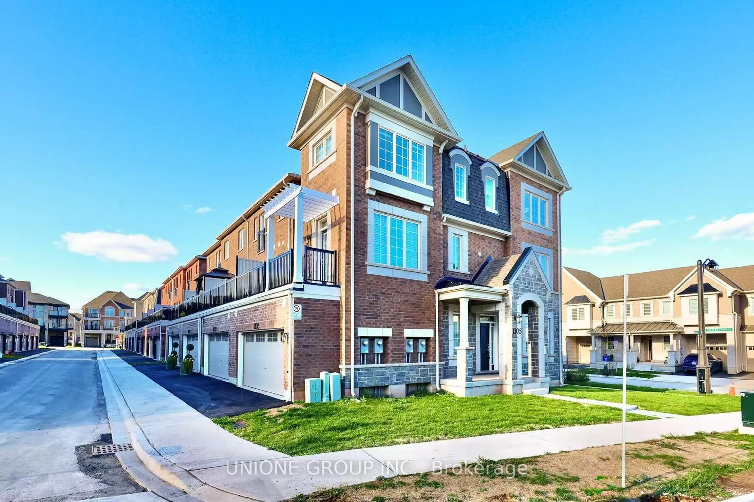Discover this beautifully updated 3-bedroom, 4-bathroom modern home, nestled in one of Oakville's most sought-after neighbourhoods. With over 2,200 sq. ft. of finished living space, this home showcases timeless design, and contemporary sophistication. Step inside to a bright, open-concept main floor featuring 9-foot ceilings, pot lighting, designer fixtures and engineered hardwood floors throughout. The spacious living room is anchored by a sleek upgraded fireplace and offers a seamless walkout to the fully fenced backyard with smooth concrete - perfect for low maintenance entertaining or unwinding in private comfort. The gourmet chef's kitchen is the heart of the home, boasting quartz countertops, a marble backsplash, an expansive center island, premium stainless steel appliances, and a sun-drenched breakfast area. Ascend the solid oak staircase to the serene second level, where the lavish primary suite awaits. This peaceful retreat features a spa-inspired ensuite with elegant finishes, marble counters and a generous walk-in closet. Two additional sun-filled bedrooms with ample closet space and large windows share a beautifully appointed four-piece bathroom. The professionally finished basement extends your living space, complete with a recreation room, home office, laundry area, and a sleek two-piece bathroom-offering versatility for family life or guest accommodations. Perfectly positioned steps from parks, top-rated schools, boutique shopping, transit, and fine dining, this home is located in a safe, family-friendly neighbourhood where convenience meets tranquility. Whether you're an investor, first time buyer, family or downsizer - experience modern luxury, comfort, and style at its finest. A true must-see!
Inclusions: SS Fridge, SS stove, SS Dishwasher, OTR Microwave, Washer & Dryer, Garage Door Opener, All window coverings and blinds, All light fixtures
