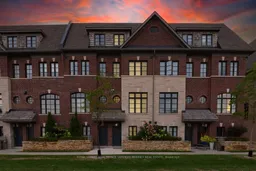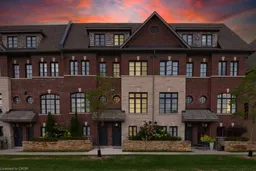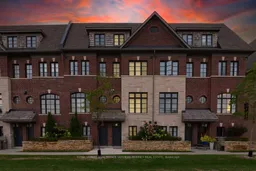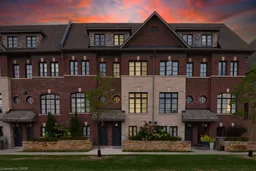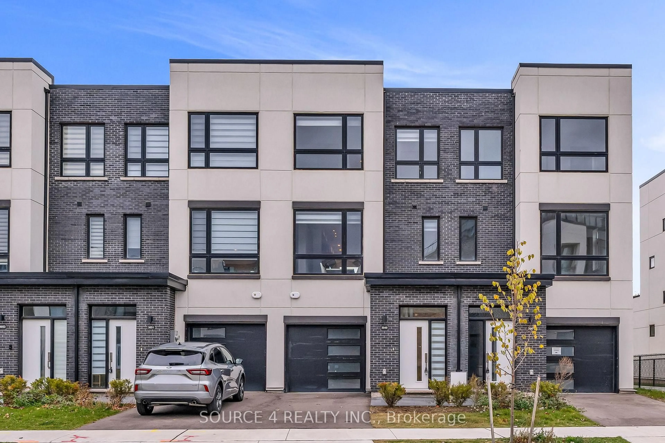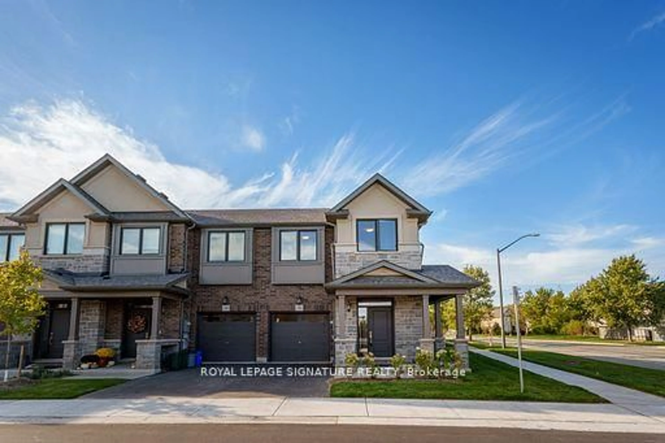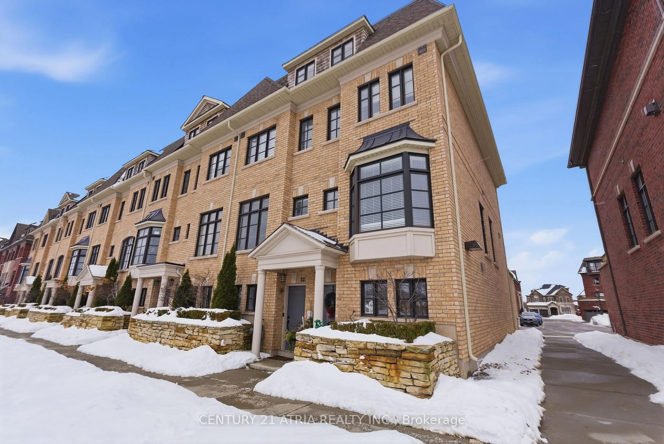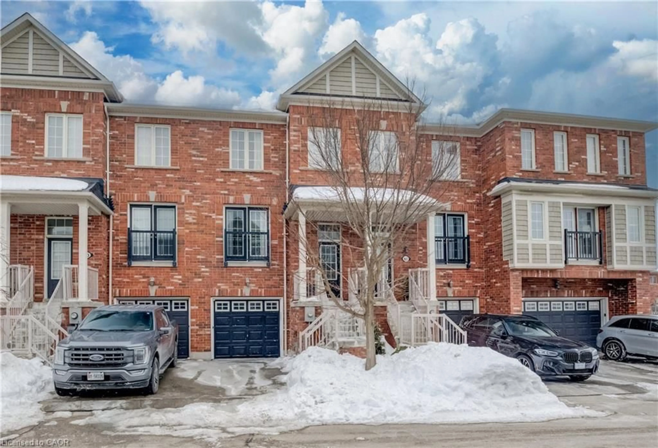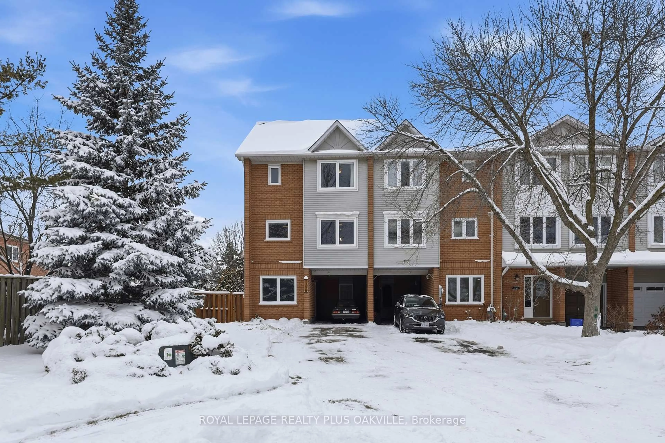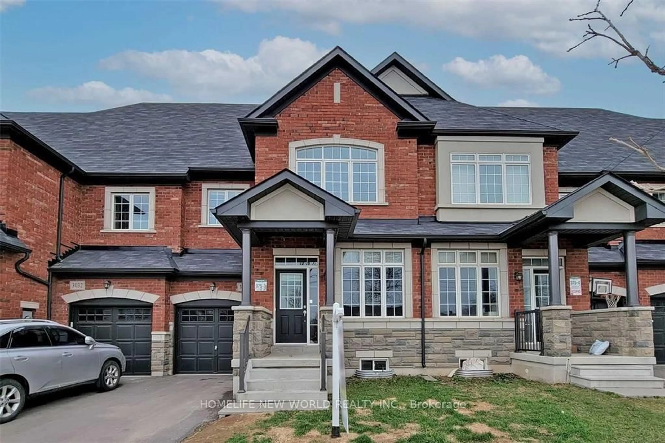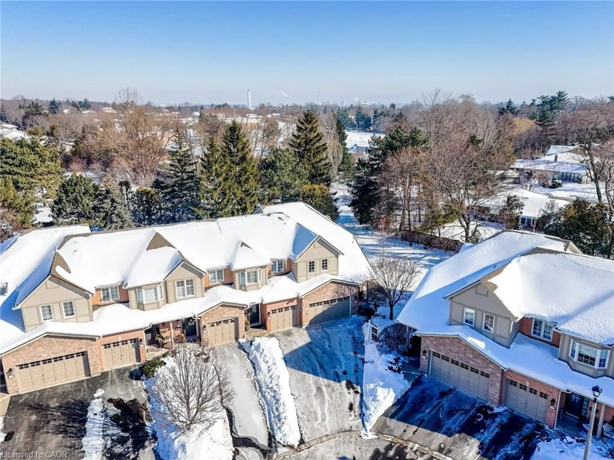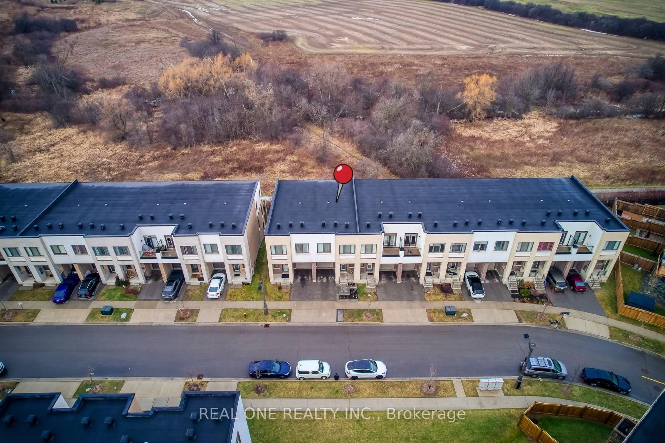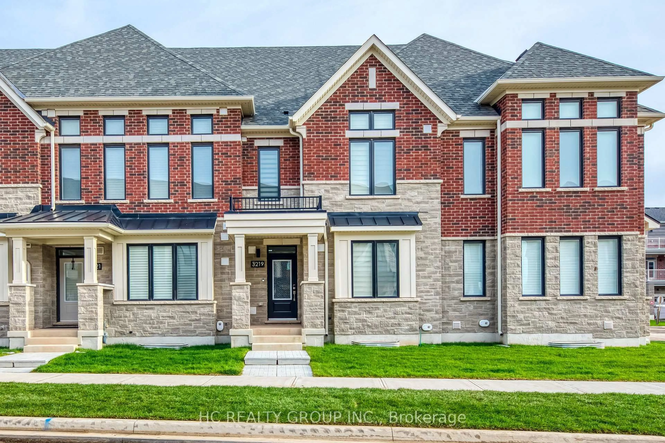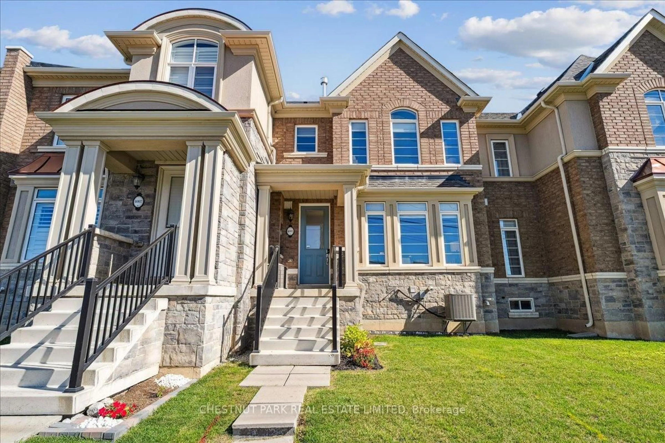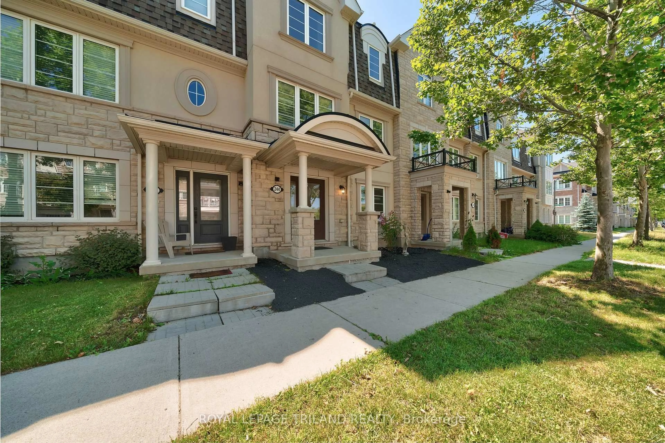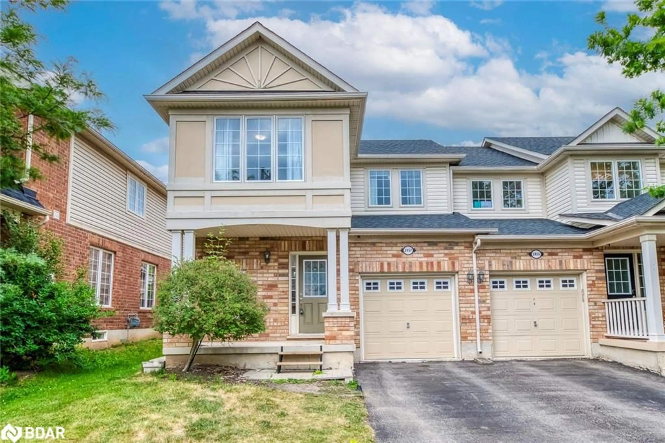Discover this stunning 3+1 bedroom, 3 bathroom townhome, where contemporary design meets ultimate comfortan exceptional opportunity for both homebuyers and investors alike.The kitchen is a culinary enthusiast's dream, featuring sleek stainless steel appliances and a generous window that floods the space with natural light. It seamlessly flows into a separate dining area, ideal for entertaining guests. The inviting living room is bathed in sunlight, showcasing a cozy gas fireplace that creates a warm and welcoming atmosphere. Retreat to the master suite, complete with a spacious walk-in closet and a luxurious five-piece ensuite bathroom. The versatile lower level offers endless possibilities, easily adaptable as an office, den, or an additional bedroom.This townhome perfectly balances style and functionality, making it an ideal sanctuary to call home or a valuable addition to your investment portfolio. Conveniently located near Oakville's vibrant downtown, youll enjoy easy access to amenities, major highways, public transit, and the GO stationmaking it a prime location for future appreciation. Seize this opportunity to invest in your future!
Inclusions: Existing light fixtures., Dishwasher, Dryer, Garage Door Opener, Microwave, Stove, Washer, Window Coverings
