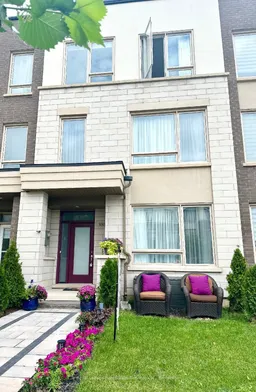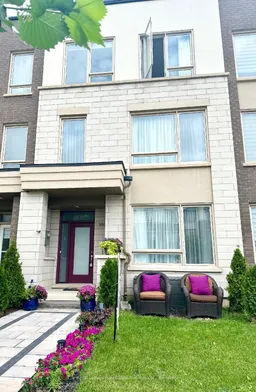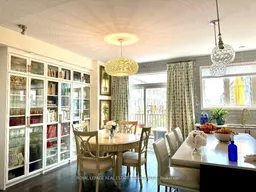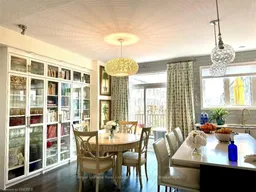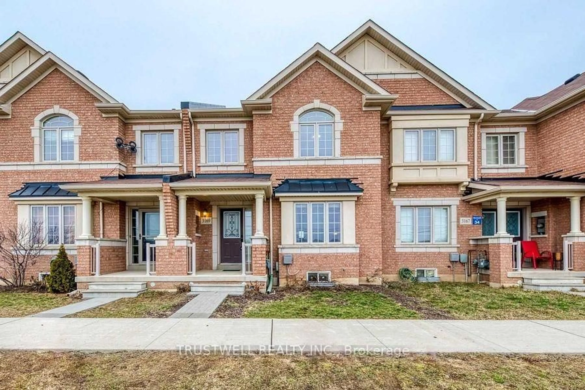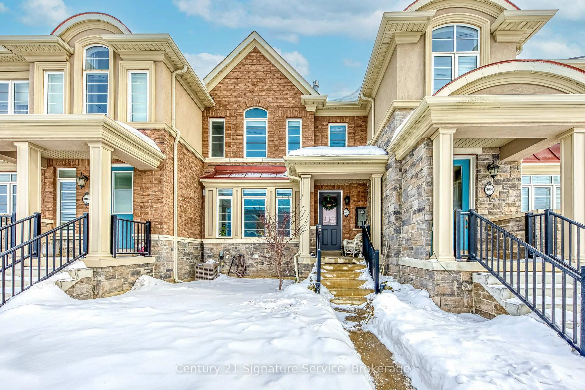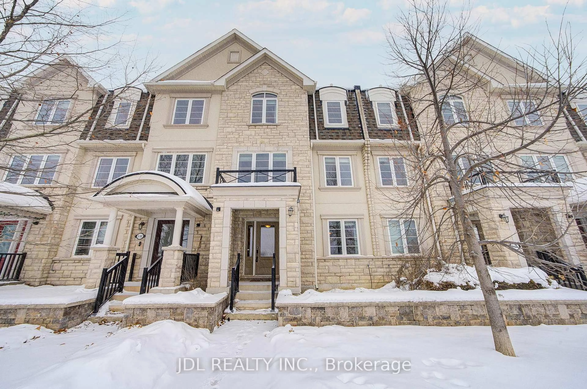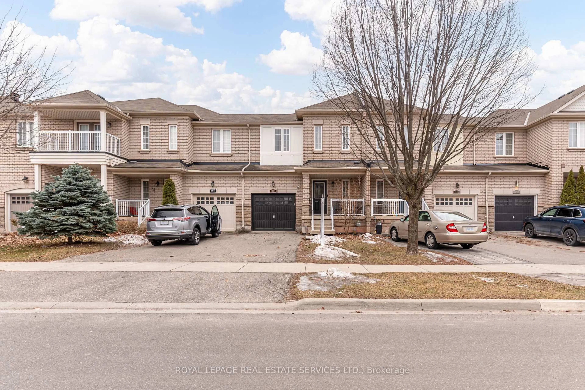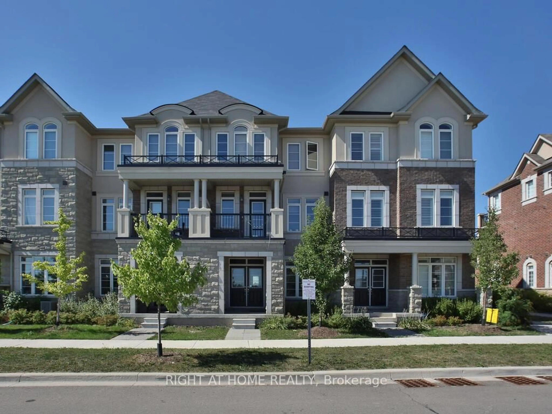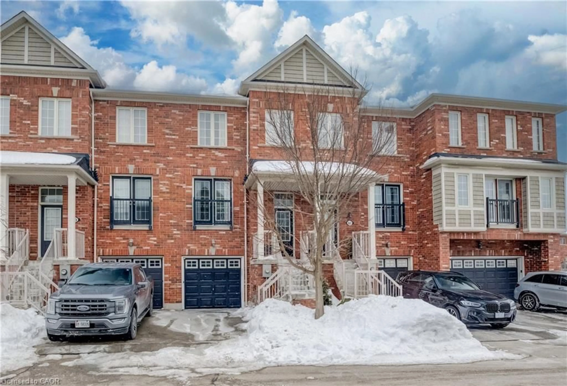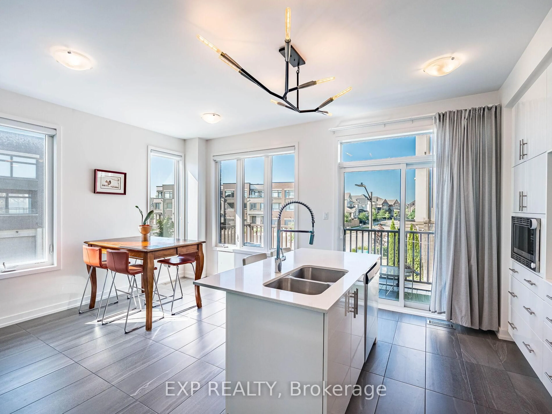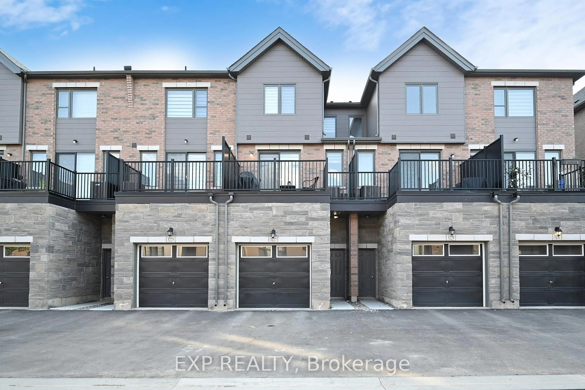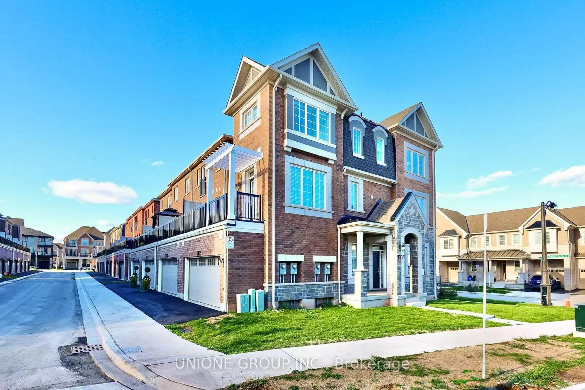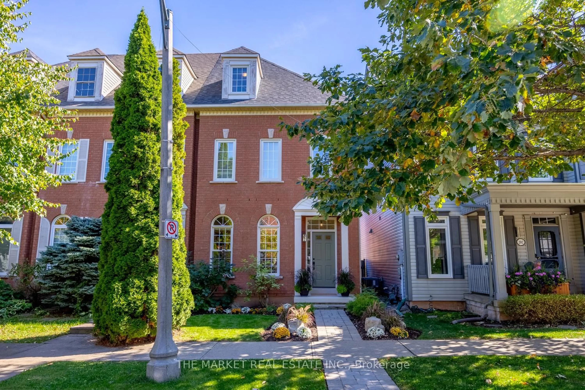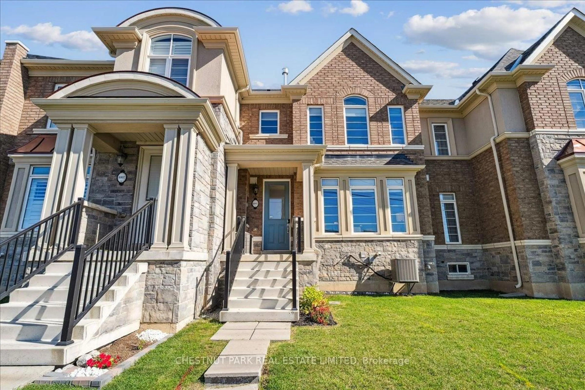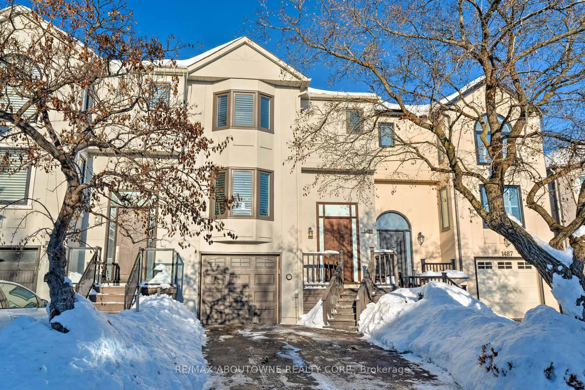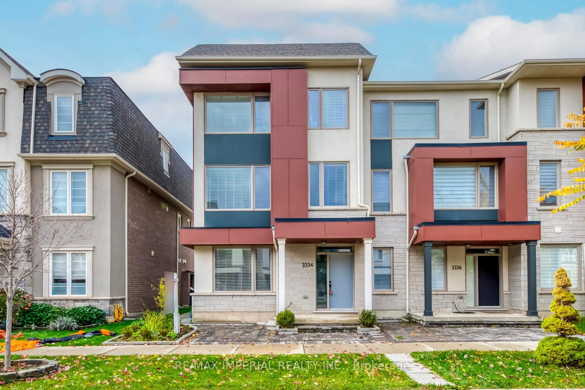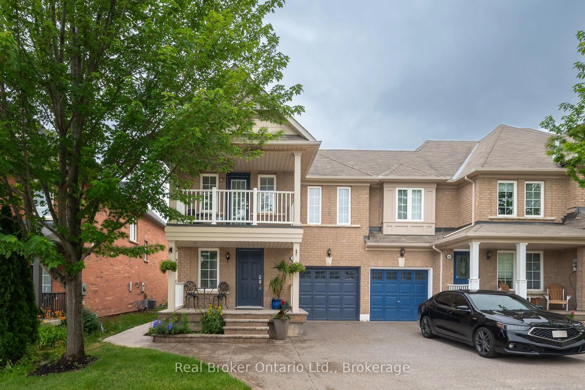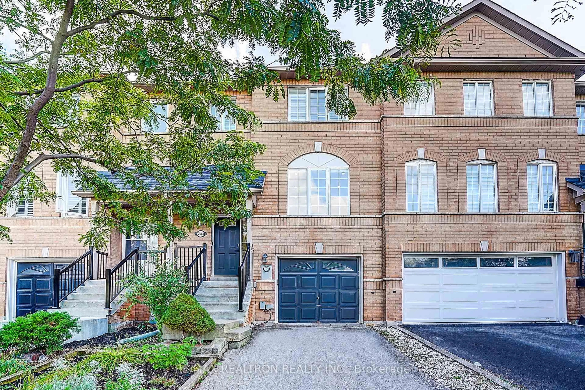Executive Townhouse in Prime Oakville Location. Step into Luxury Living with this beautifully upgraded 4 bedroom, 3 full bath executive townhouse perfect for modern families who love both style and functionality. This stunning home features - main floor private bedroom with full bath ideal for in-laws, guests or independent teens. Custom built in cabinetry in the living room, dining room and office. Designer upgrades throughout including custom paint, upgraded light fixtures and high end window coverings. Stylish washrooms with full height mirrors, upgraded cabinetry, modern faucets and 2x2 large porcelain tiles. New stainless steel appliances (approx. 2 years old). Custom landscaping with a beautiful stone walkway. Water filtration system. All of this in a prime Oakville location just steps away from amazing shopping and dining. Walk to Superstore, Walmart, Longo's, Winners, Starbucks, restaurants and more. Whether your upsizing or looking for a multi-generational home, this one checks all the boxes. DM to book your private tour today.
Inclusions: Includes all electrical fixtures, All custom draperies and built ins. Can be included at no extra cost - lawn mower, rug on main floor.
