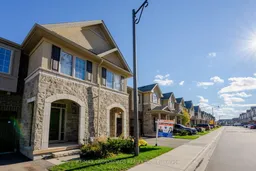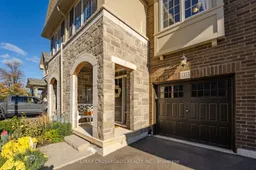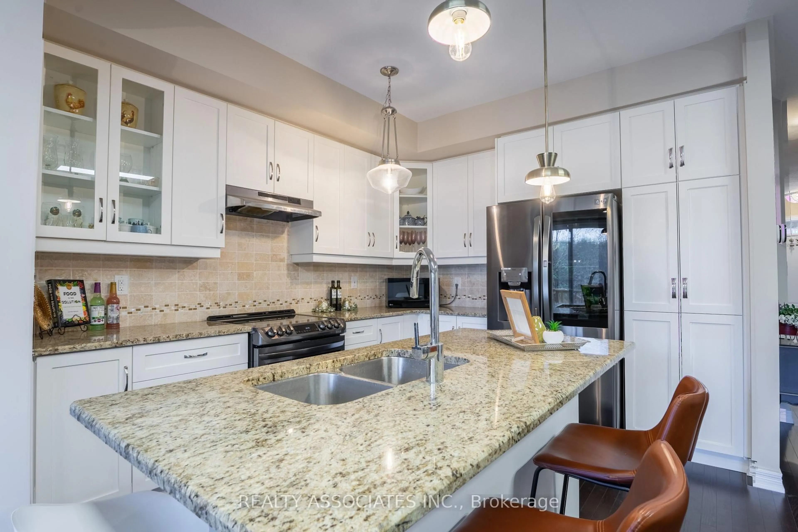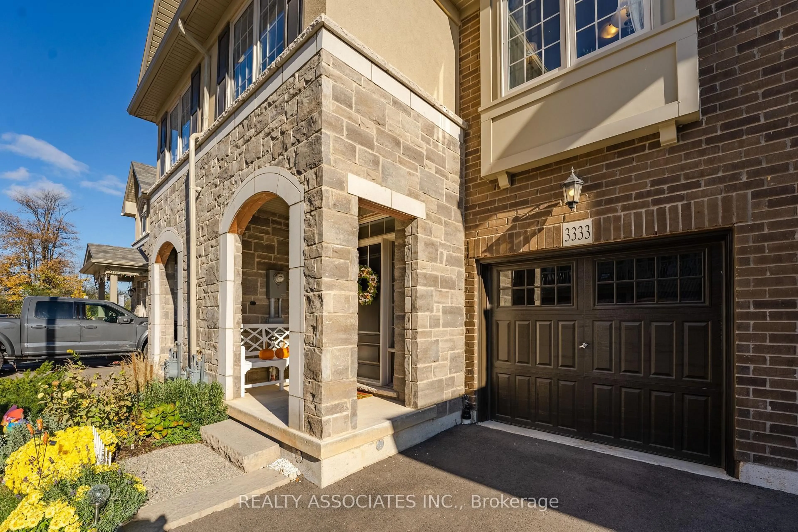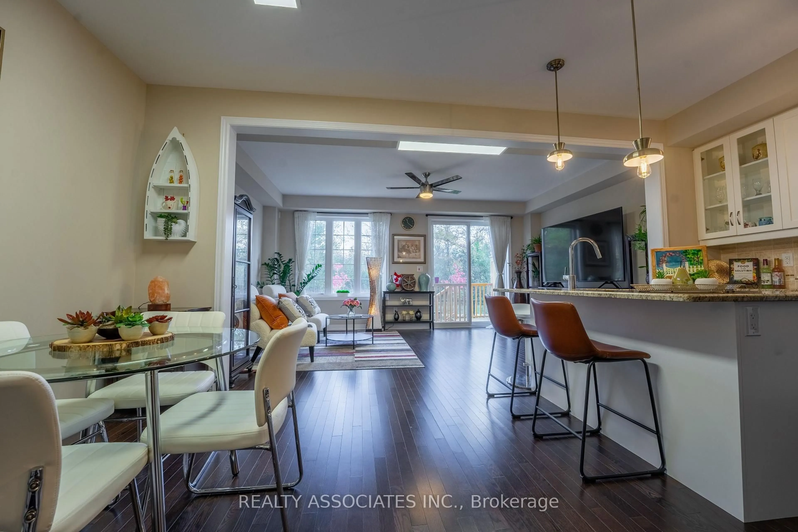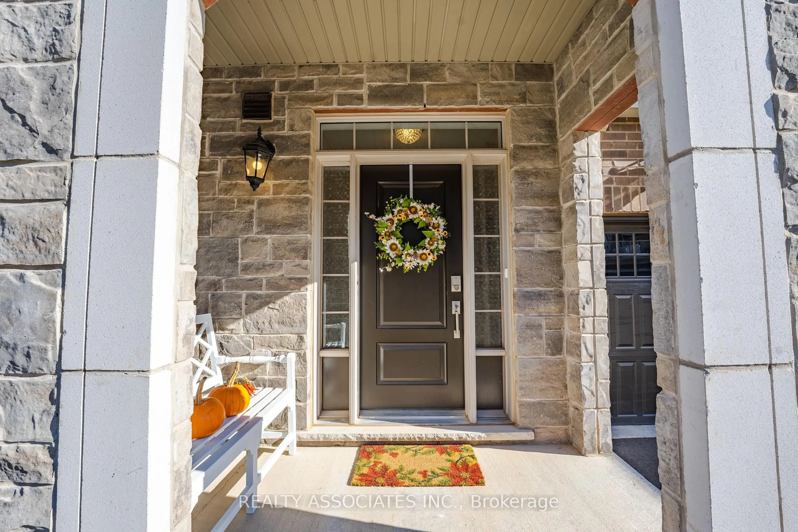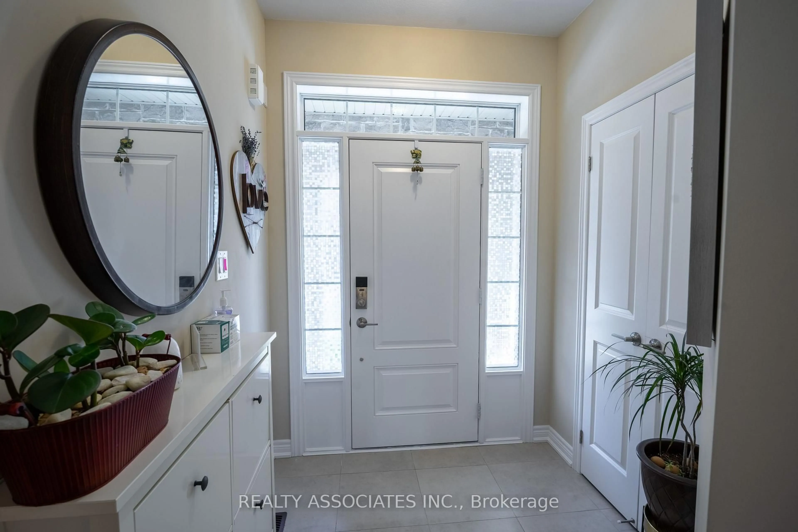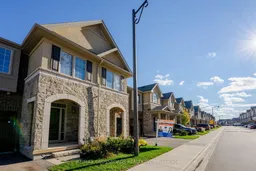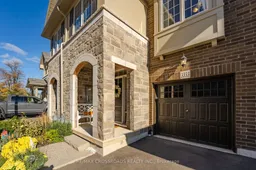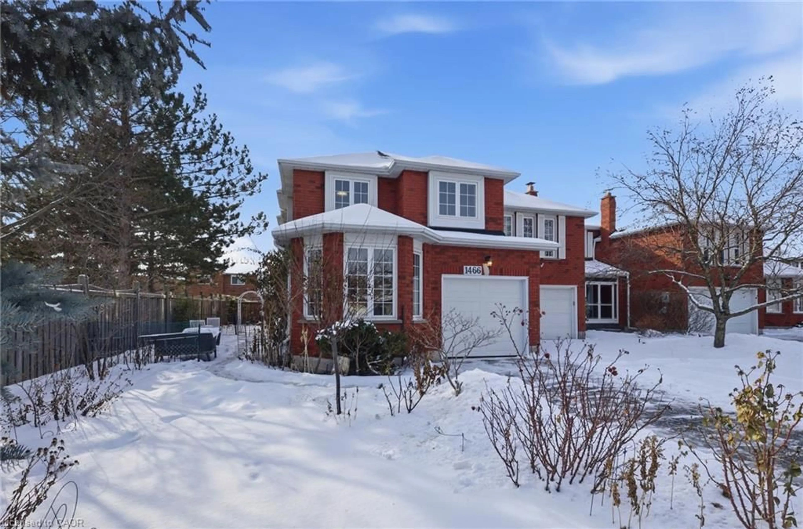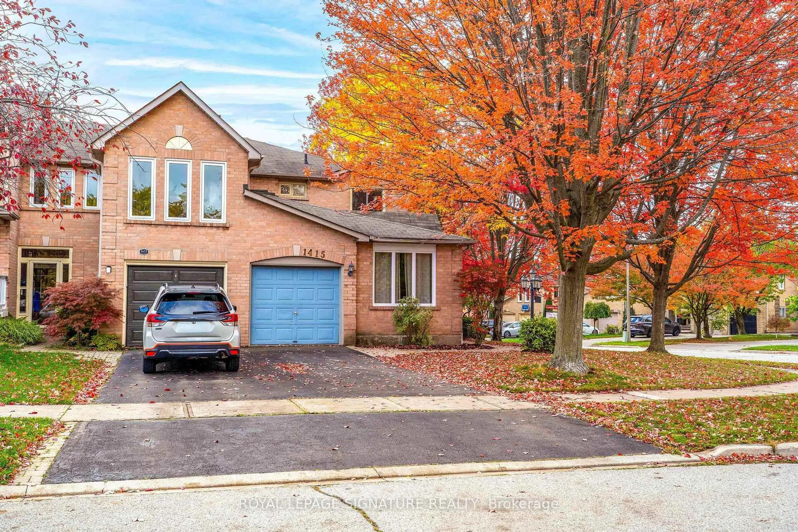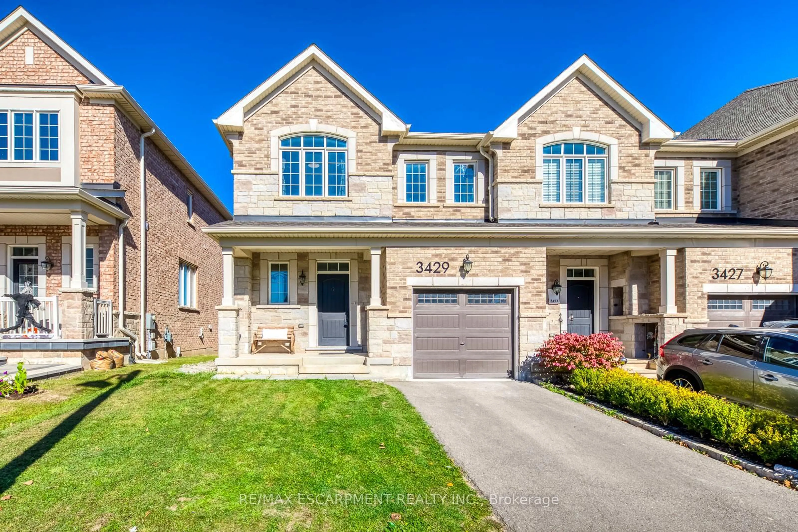3333 Mockingbird Common, Oakville, Ontario L6H 0X1
Contact us about this property
Highlights
Estimated valueThis is the price Wahi expects this property to sell for.
The calculation is powered by our Instant Home Value Estimate, which uses current market and property price trends to estimate your home’s value with a 90% accuracy rate.Not available
Price/Sqft$494/sqft
Monthly cost
Open Calculator
Description
Beautiful freehold townhome backing onto a premium ravine lot, offering exceptional privacy in the prestigious Joshua Meadows community. Built by Branthaven, this stunning home features over $200K in high-end upgrades, including a gourmet chef's kitchen with premium appliances, quartz countertops, a spacious island ideal for entertaining, and upgraded flooring throughout. The open-concept main level showcases 9-ft ceilings.With over 2,000 sq. ft. of total refined living space, the professionally finished basement is bright and inviting, featuring large windows, a full 3-piece bathroom, and a cold room, offering versatile space for a recreation room, home office, or guest area. Conveniently located just minutes from top-rated schools, luxury shopping, and easy access to Hwy 403/407/QEW.A must-see home offering exceptional value in a highly sought-after community.
Property Details
Interior
Features
Main Floor
Powder Rm
1.45 x 1.72 Pc Ensuite
Great Rm
5.8 x 3.84hardwood floor / W/O To Deck / O/Looks Ravine
Dining
5.8 x 3.35hardwood floor / Open Concept / Led Lighting
Kitchen
3.04 x 3.66hardwood floor / Centre Island / Stainless Steel Appl
Exterior
Features
Parking
Garage spaces 1
Garage type Attached
Other parking spaces 1
Total parking spaces 2
Property History
