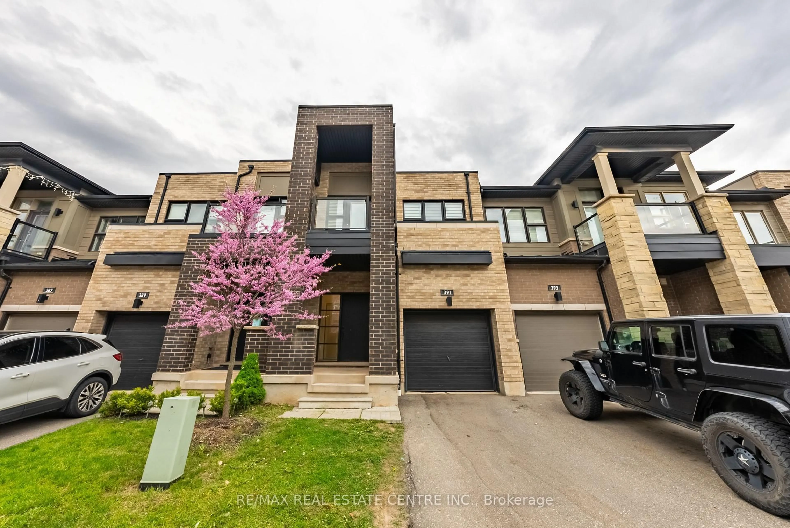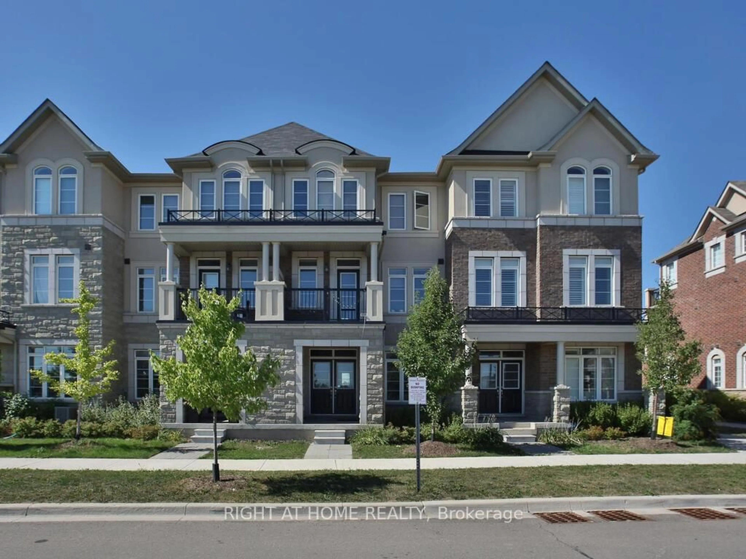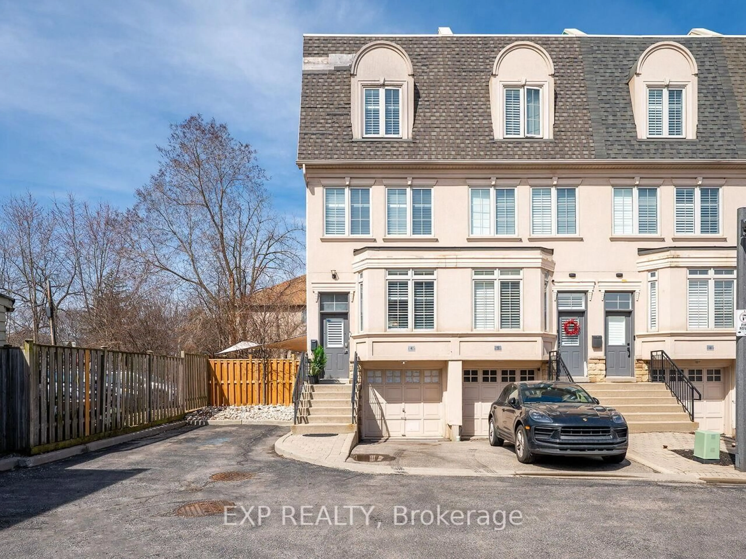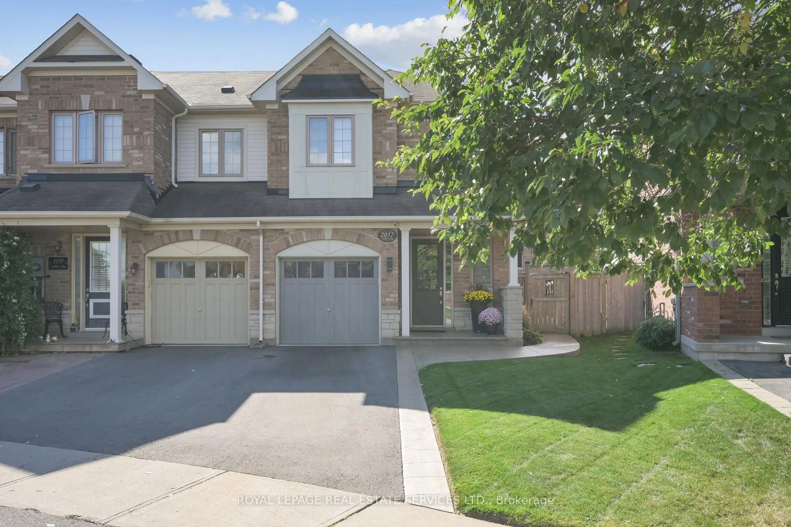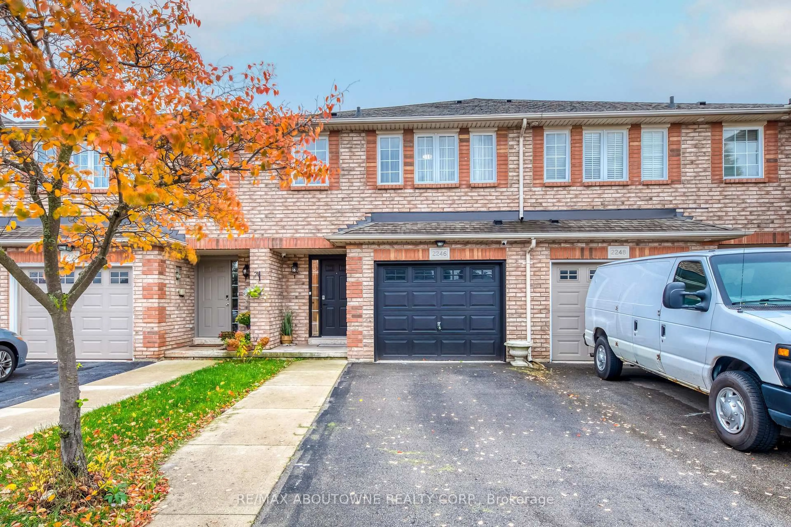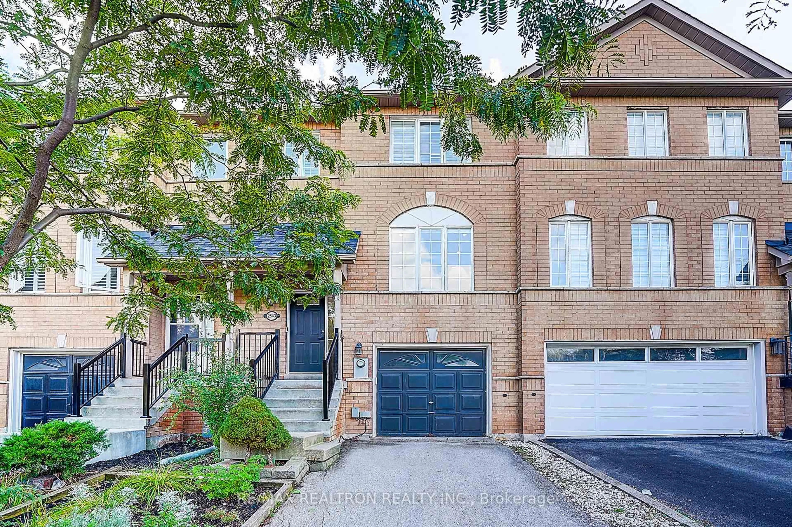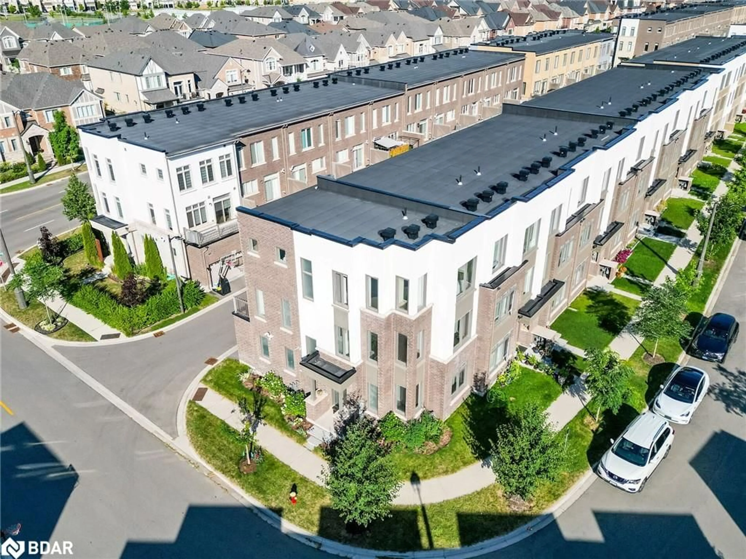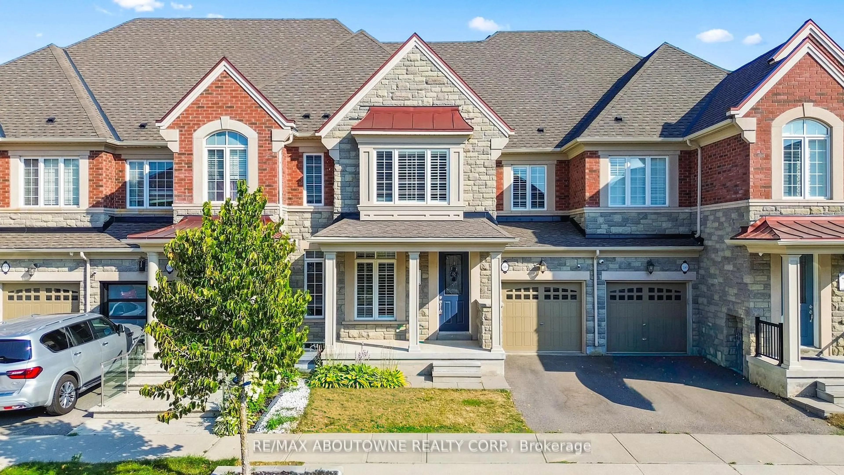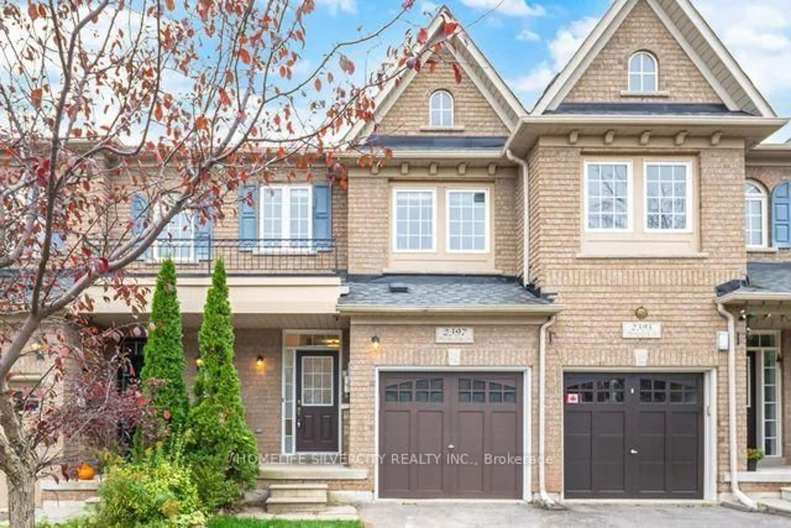Welcome to this rare end-unit 1.5 Garage freehold townhome in Oakville's sought-after River Oaks community. Backing directly onto lush parkland and siding onto greenspace, this home offers unparalleled privacy, safety, and natural views the perfect retreat for a young family. Featuring 3 spacious bedrooms, 3 bathrooms, and a bright, open-concept layout with large windows, every room is filled with natural light. The full walkout design means the entire home is above grade, with a versatile lower level thats ideal for a nanny suite, home office, or private guest space combining comfort and peace of mind. Upgrades include a modern kitchen with breakfast area, double side fire place in between family and dinning , a renovated primary ensuite with walk-in closet, and a vaulted foyer that adds elegance to the space. The private yard and deck overlook mature trees and trails perfect for family time and outdoor enjoyment. Nestled on a quiet street in a top-ranked school district, this home is close to schools with highly regarded IB programs, and just a short drive to some of Oakville's most prestigious private schools. Conveniently located near parks, shopping, and transit, this move-in ready home is a rare entry-level opportunity in River Oaks. Dont miss it your familys perfect first home awaits!
Inclusions: All existing stainless steel appliances, all existing electrical light fixtures, washer & dryer, and all existing window coverings/blinds.
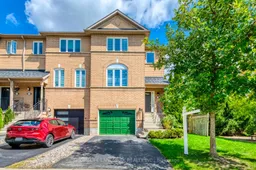 46
46

