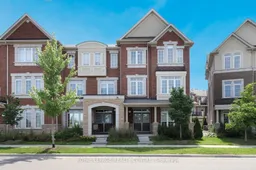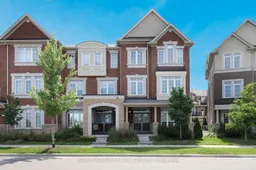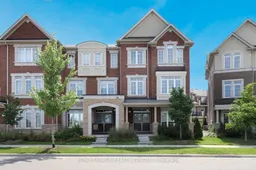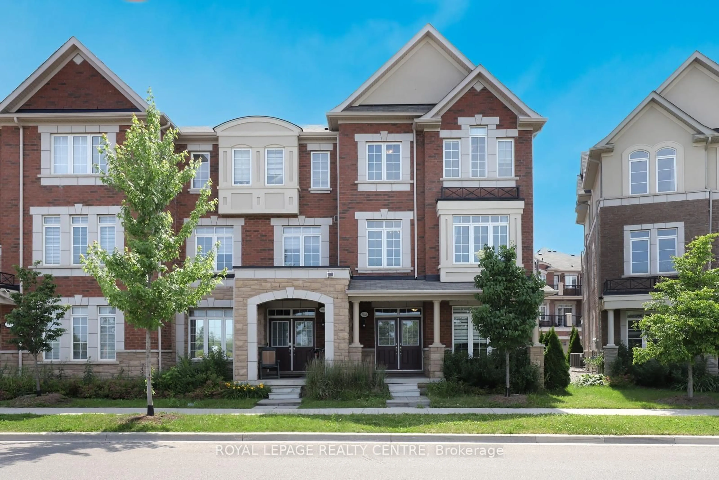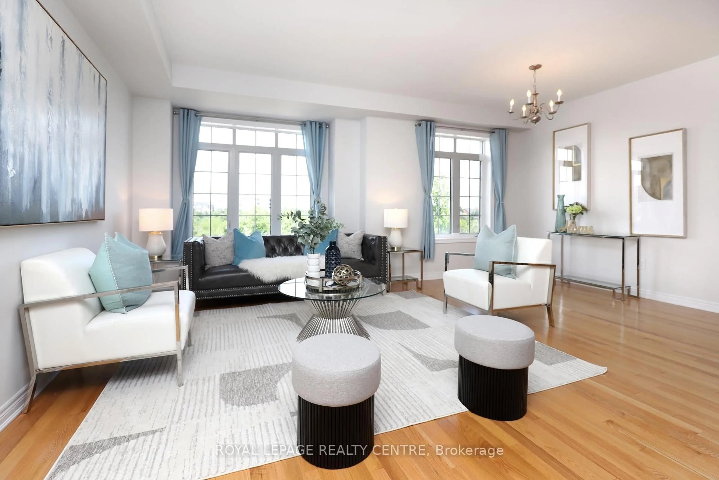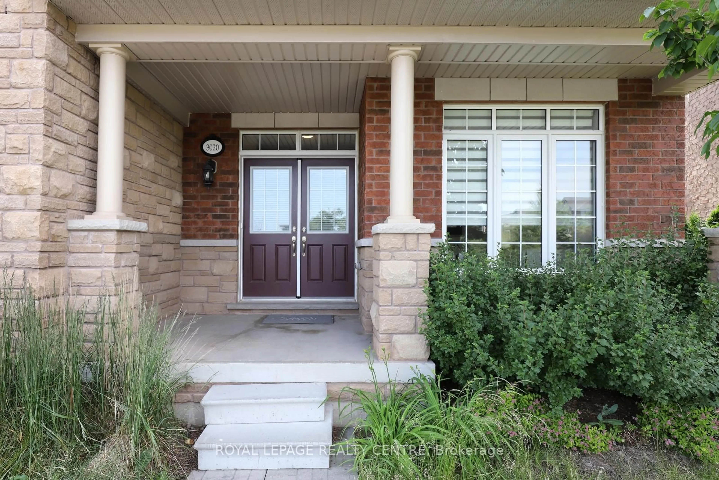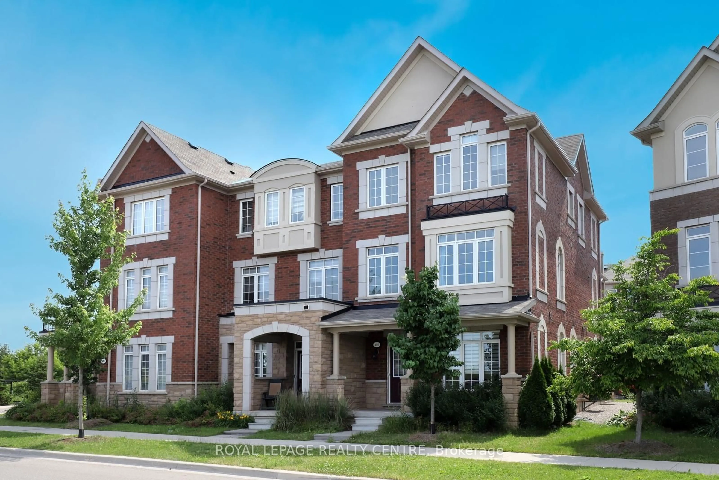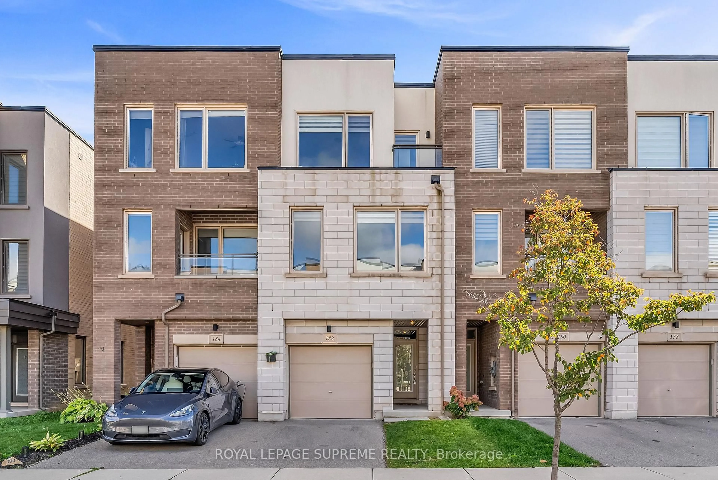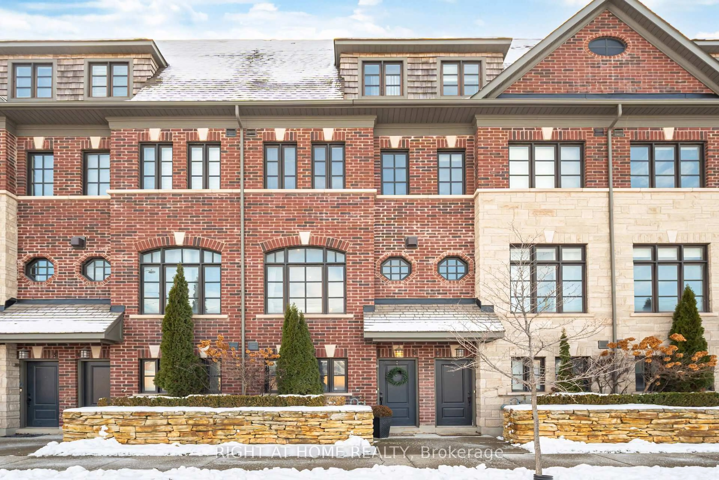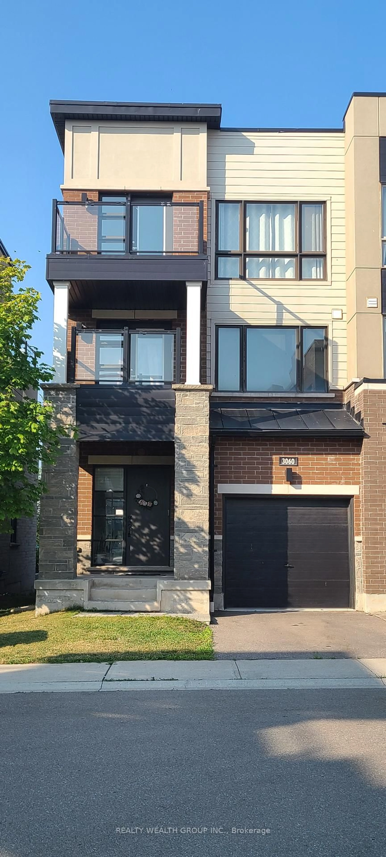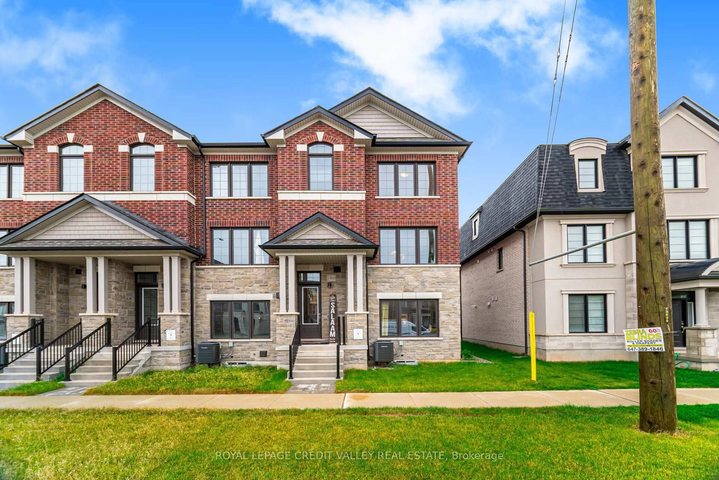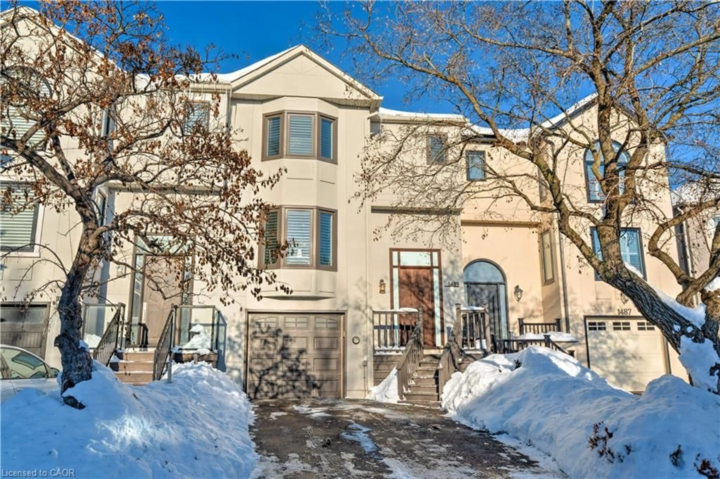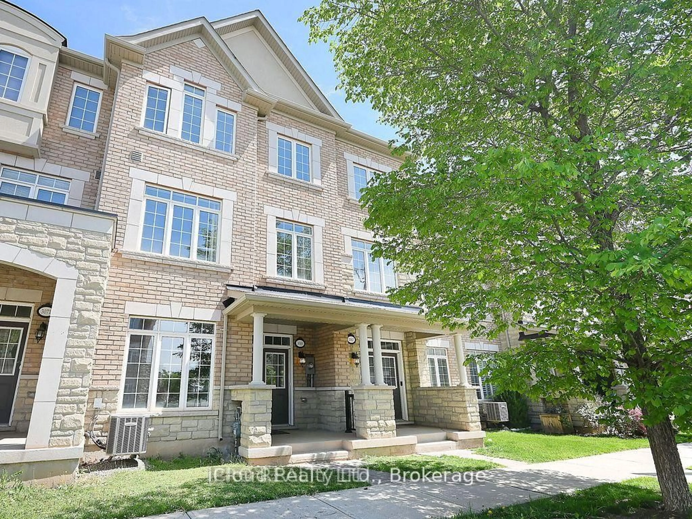Contact us about this property
Highlights
Estimated valueThis is the price Wahi expects this property to sell for.
The calculation is powered by our Instant Home Value Estimate, which uses current market and property price trends to estimate your home’s value with a 90% accuracy rate.Not available
Price/Sqft$506/sqft
Monthly cost
Open Calculator
Description
Stop And Stare At This Serene, Sun-Drenched End Unit Tucked Away In A Prime Oakville Community. This 2056 Square Feet, 3 Bedroom, 4 Bath Home Offering 9' Main Floor Ceilings And A 2 Car Garage. The Elegant Primary Suite Is A True Retreat With A 5 Piece Ensuite, W/I Closet & A Private Balcony. Enjoy Sweeping, Picturesque Views Of A Serene Pond From The Spacious Living & Dining Room. Designed For Entertaining, This Gourmet Kitchen Boasts A Functional Breakfast Bar, Stainless Steel Appliances And A Walkout To A Sun-Filled Deck, Perfect For Summer Hosting. The Cozy Family Room On The Main Floor Enhances This Homes Character With A Stunning View Of The Serene Pond. Conveniently Located With Easy Access To Major Highways And The GO Station. Just Minutes From Top Rated Schools, Scenic Trails, Parks, Hospital, Shopping & Recreation Centre. The Location Offers The Perfect Blend Of Accessibility And Community Amenities. This Is Not Just A Townhouse; It Is A Lifestyle! Photos Are From Previous Staging.
Property Details
Interior
Features
Main Floor
Family
4.88 x 2.9Broadloom / 2 Pc Bath / Access To Garage
Exterior
Features
Parking
Garage spaces 2
Garage type Built-In
Other parking spaces 0
Total parking spaces 2
Property History
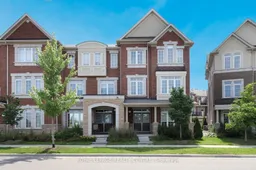 40
40