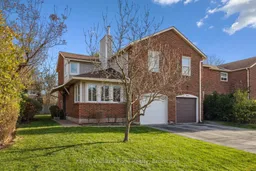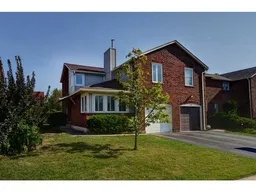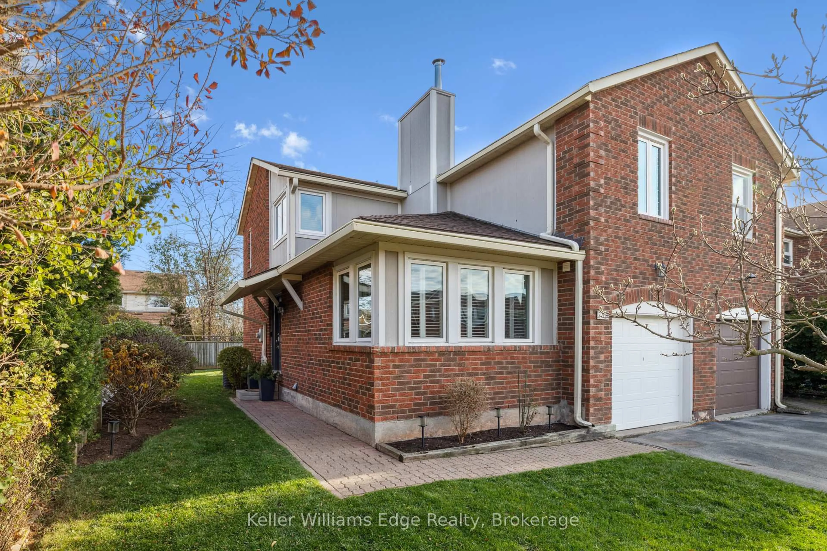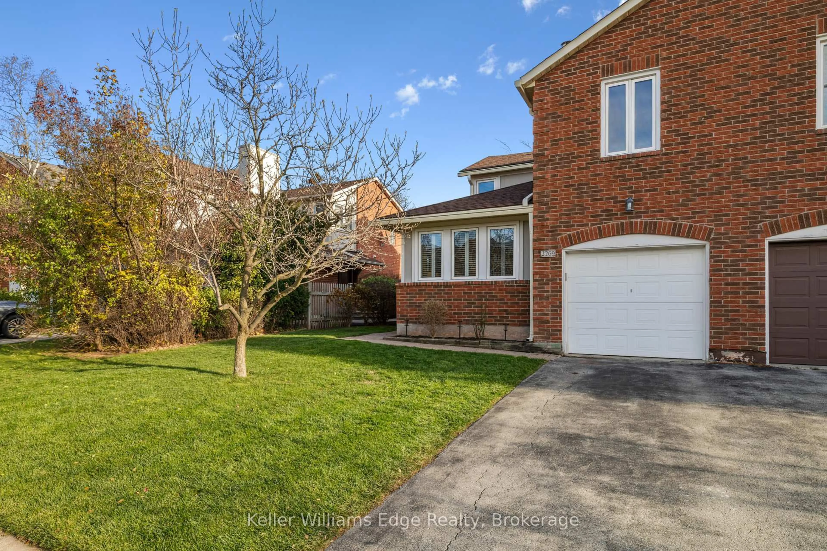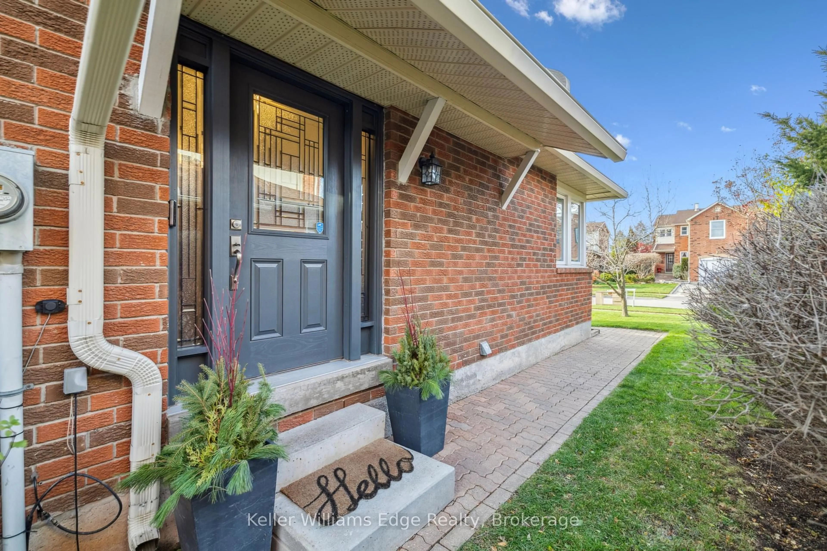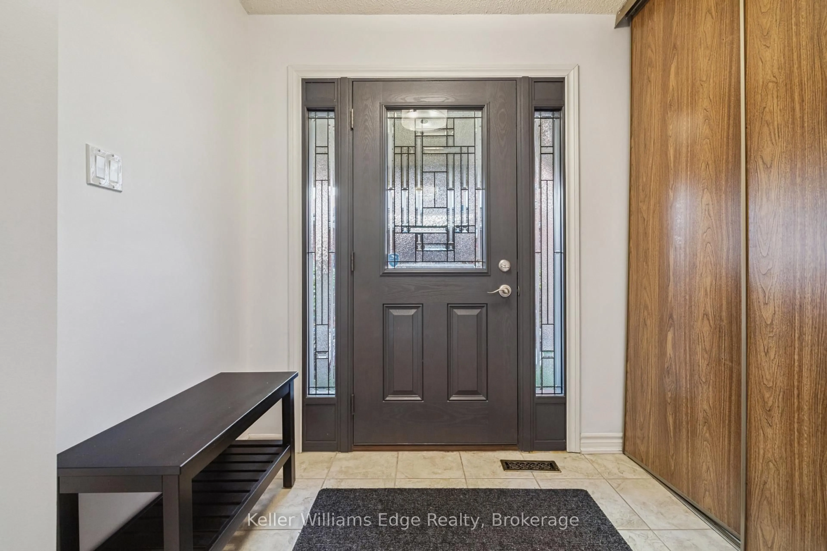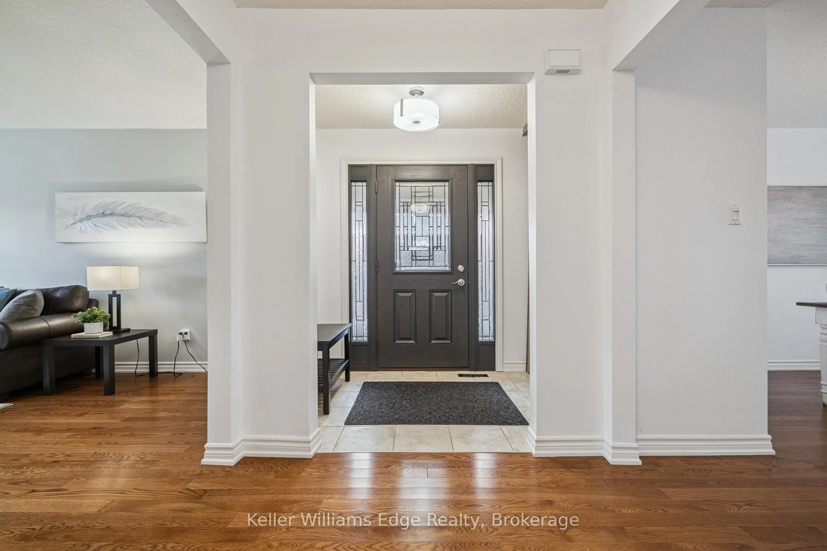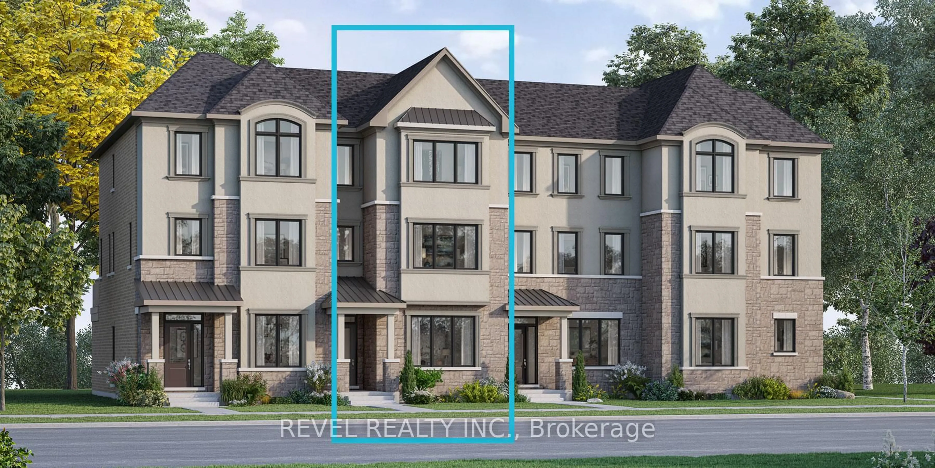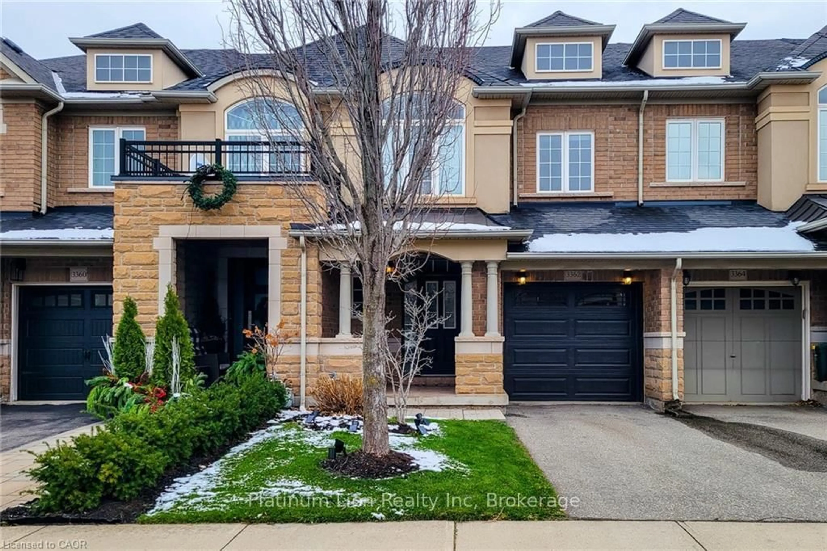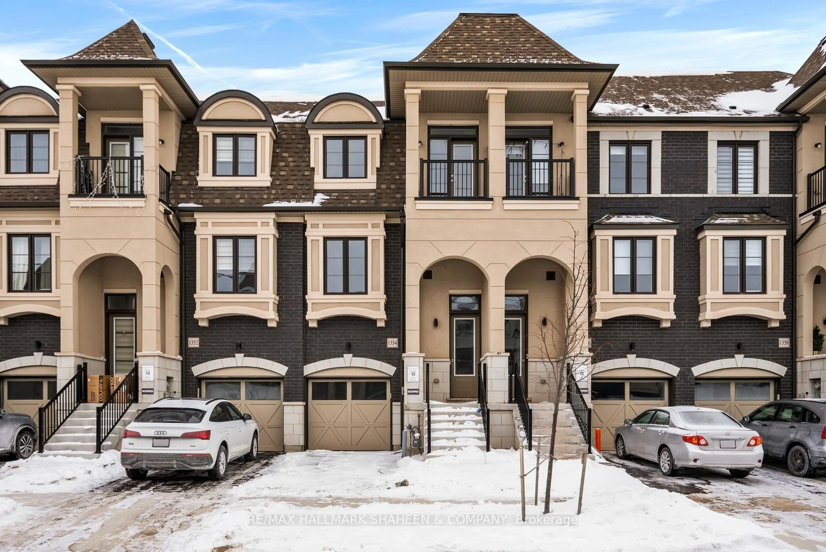2269 Margot St, Oakville, Ontario L6H 3M6
Contact us about this property
Highlights
Estimated valueThis is the price Wahi expects this property to sell for.
The calculation is powered by our Instant Home Value Estimate, which uses current market and property price trends to estimate your home’s value with a 90% accuracy rate.Not available
Price/Sqft$611/sqft
Monthly cost
Open Calculator
Description
Check out this end unit, move-in-ready townhome in beautiful River Oaks! Nearly the entire home has been freshly painted, discover the perfect blend of comfort and convenience spanning around 1,900 sq. ft. of thoughtfully laid-out living space. The living room is flooded with natural light from expansive wraparound windows. In the kitchen, you have durable granite countertops, ample cabinetry, plus space for a bright breakfast area. Upstairs, the primary bedroom has a walkthrough closet to the ensuite bathroom. The remaining 2 well-proportioned bedrooms each have plenty of space for a bed, dresser, and desk - with room to spare. As an end unit, you benefit from enhanced privacy, so much more natural light, and easy direct access to the back yard. With true turnkey convenience, this home invites you to add the final touches on a fully insulated unfinished basement (late 2025) too. Located across the street from River Oaks arena and community centre, parks, trails, groceries, shopping, and dining, this is an opportunity you don't want to miss! Schedule your private tour today.
Property Details
Interior
Features
Exterior
Features
Parking
Garage spaces 1
Garage type Attached
Other parking spaces 1
Total parking spaces 2
Property History
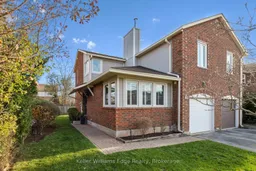 34
34