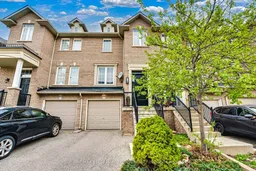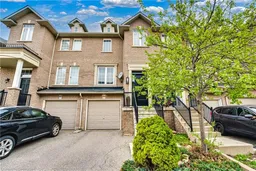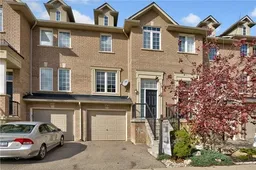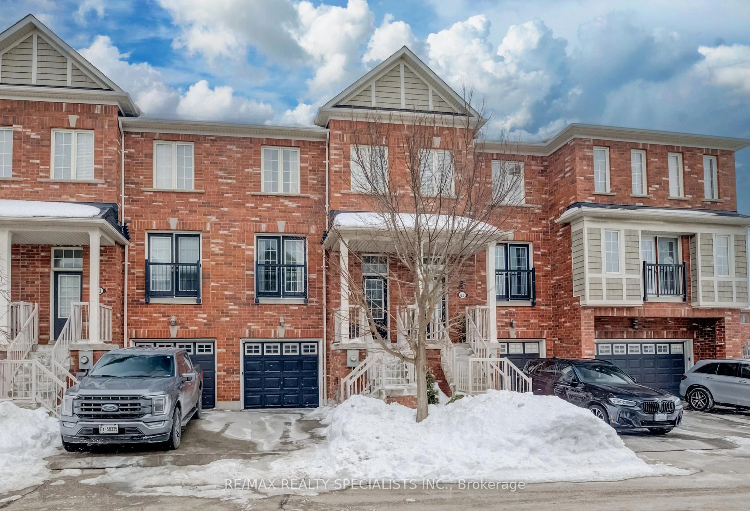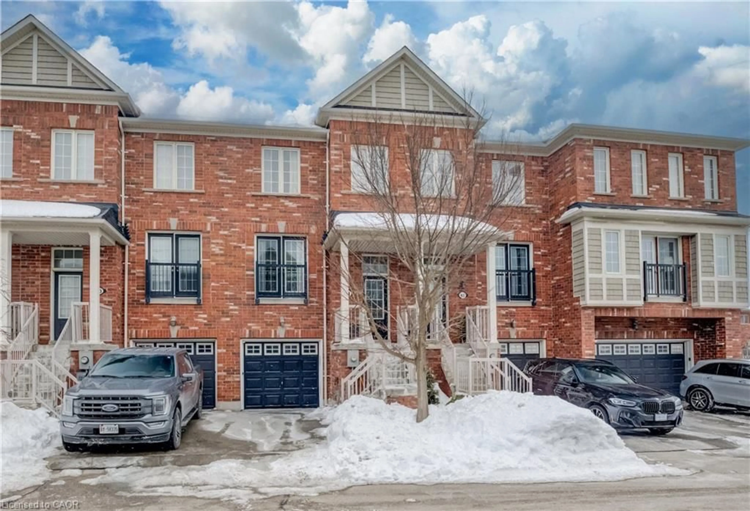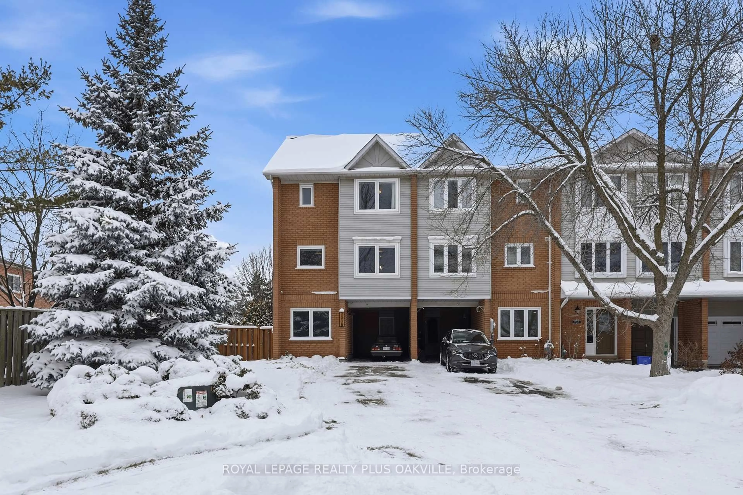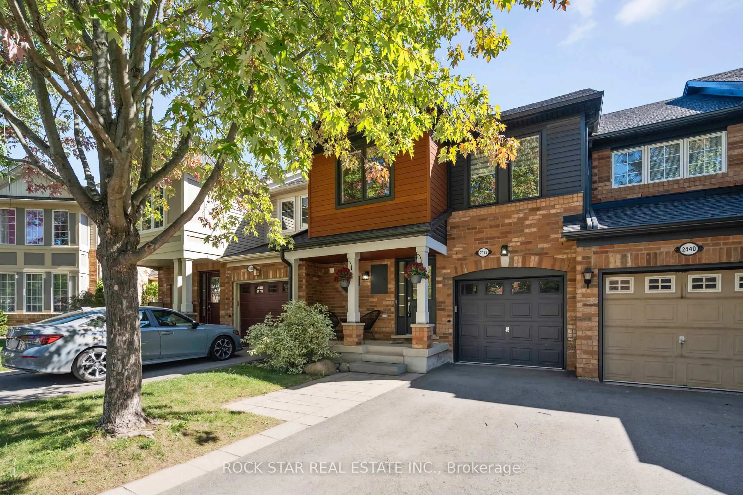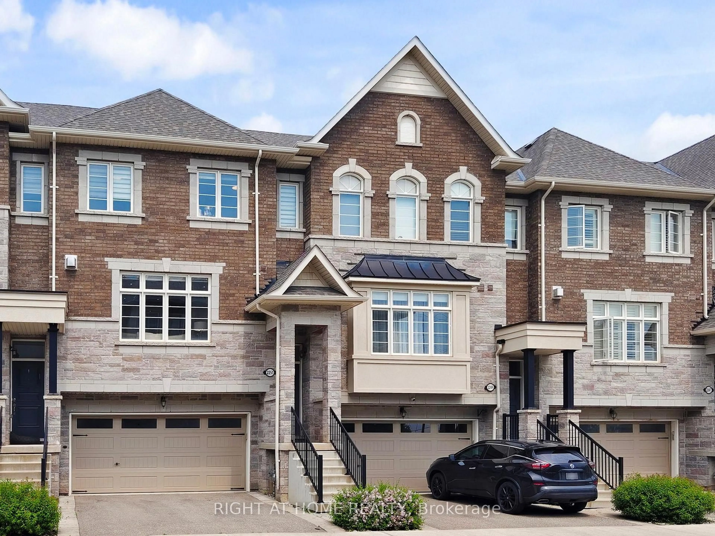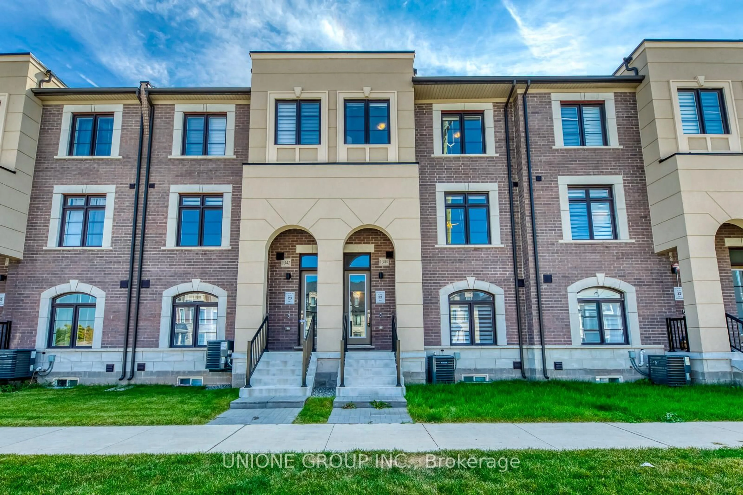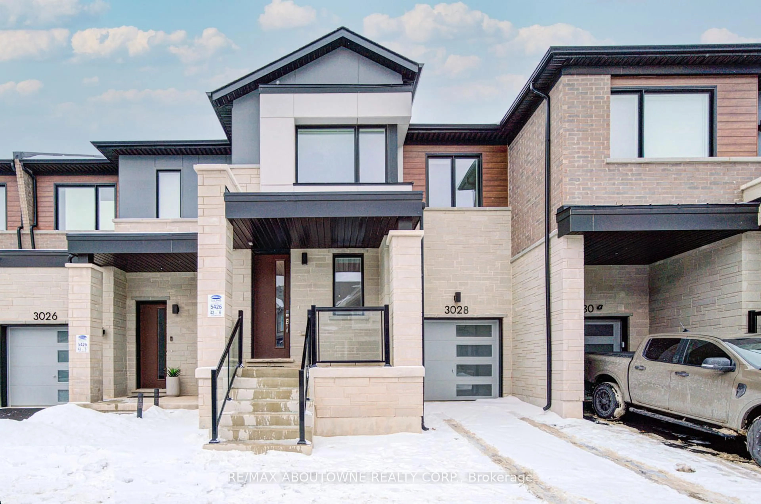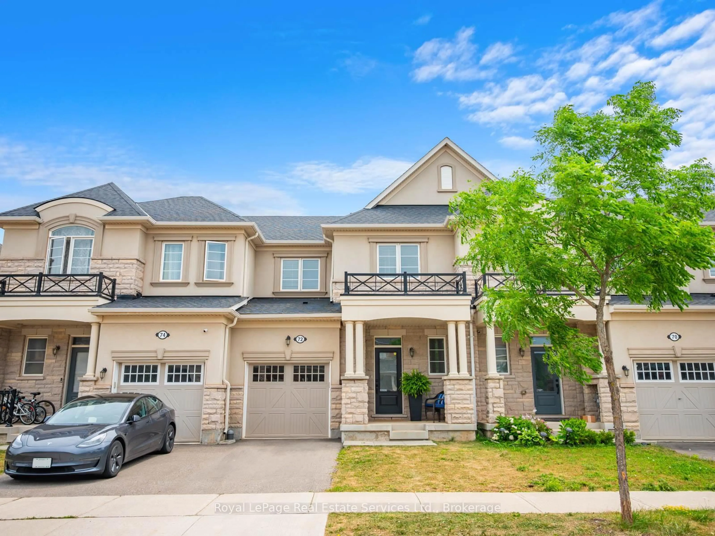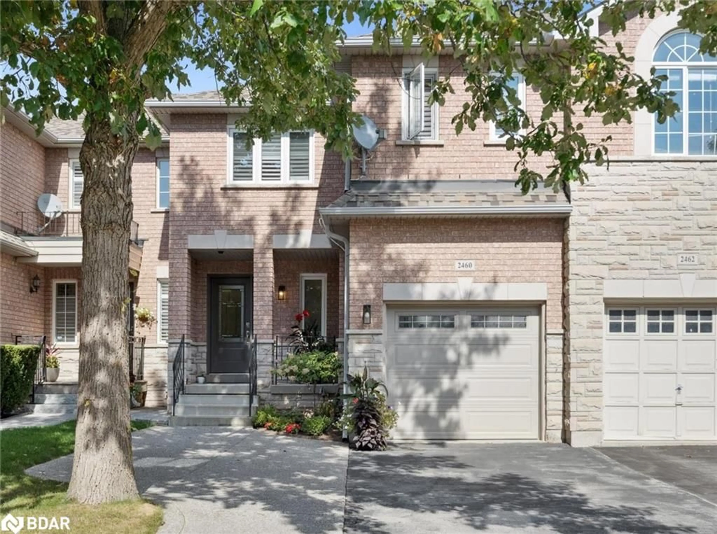Executive Freehold Townhouse in Coveted West Oak Trails, Oakville. In enclave of one of Oakville's most sought-after neighbourhoods. Backing onto trail that connects to scenic Sixteen Mile Creek w/ no direct rear neighbours & deep lot. Boasting 1,775sqft of finished living space, main level features living room, expansive kitchen & dining w/ walkout to balcony & 2pc bath. Upstairs, primary bedroom offers walk-in closet w/ organizers& 4pc ensuite. Two additional bedrooms & second 4pc bath complete 2nd level. Lower level showcases family rm w/ built-in theatre & speaker system, along w/ walkout to yard. Recent Updates: front door, staircase & hardwood floors, lighting, all kitchen appliances, washer, AC, 2 Nema EV chargers & more! Located in the heart of West Oak Trails community close to top-rated schools, Oakville Trafalgar Memorial Hospital, Bronte Creek Provincial Park & network of trails. Just minutes from shopping, dining & entertainment & easy access to the QEW, 403 & 407.
Inclusions: Built-in Microwave, Carbon Monoxide Detector, Dishwasher, Dryer, Garage Door Opener, Refrigerator, Smoke Detector, Stove, Washer, Window Coverings, Light Fixtures & Gazebo
