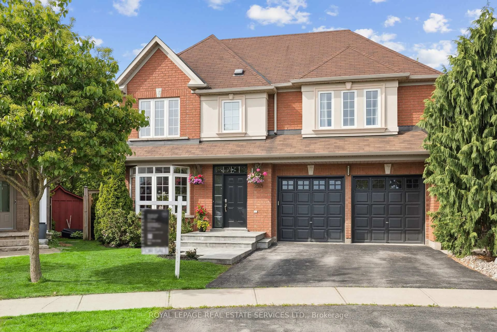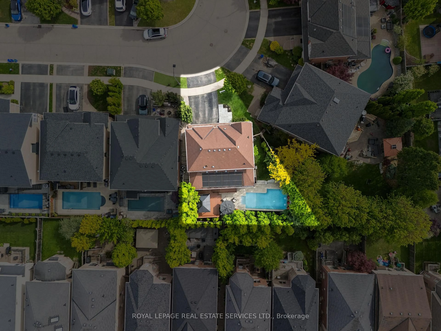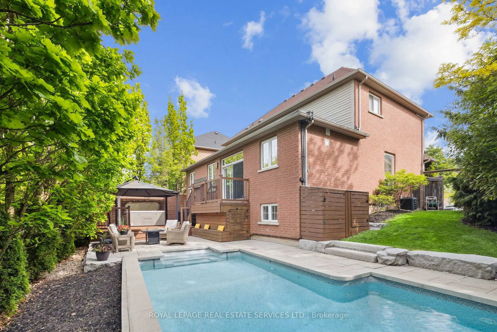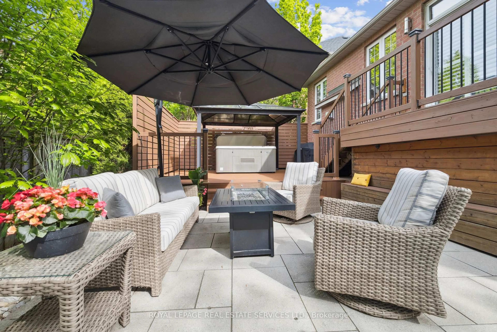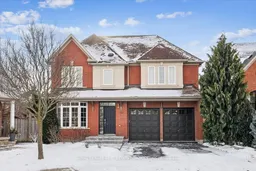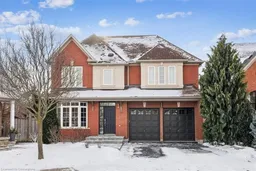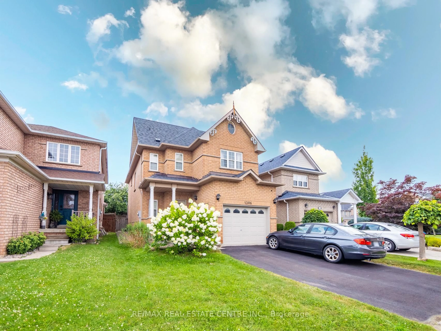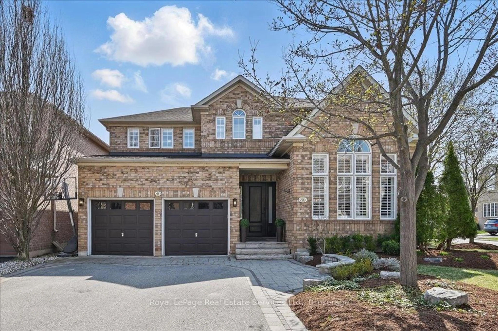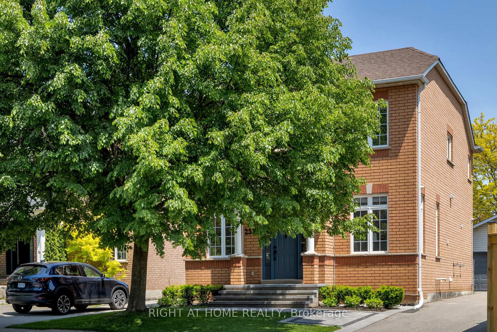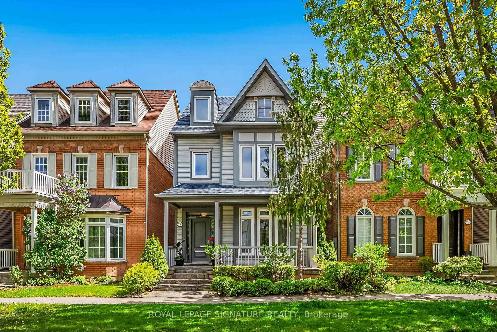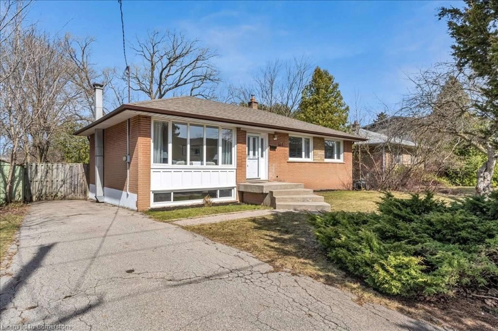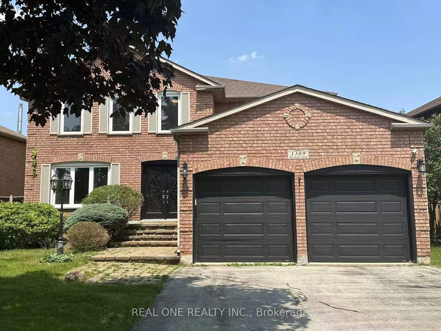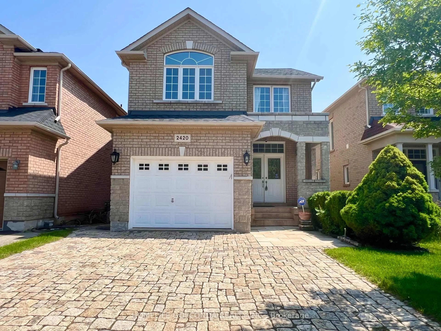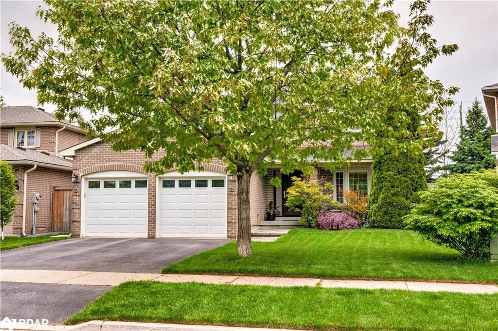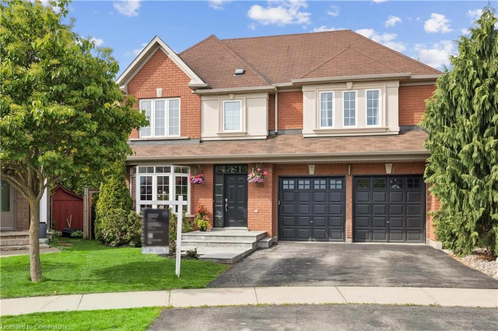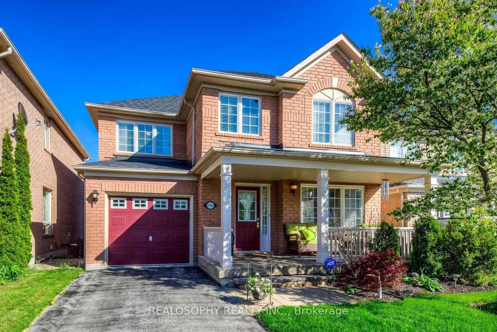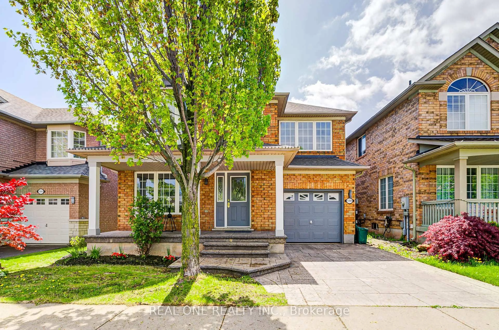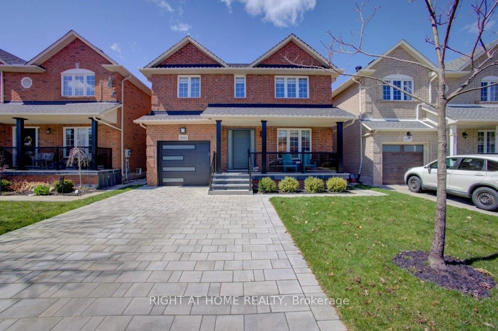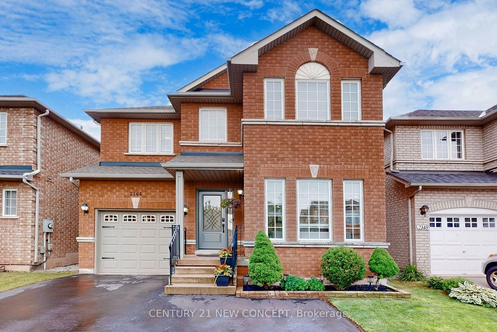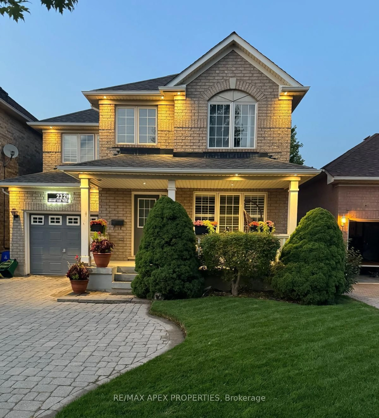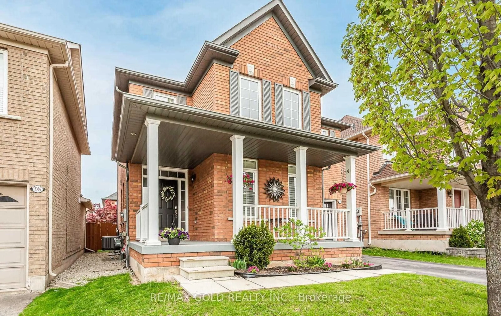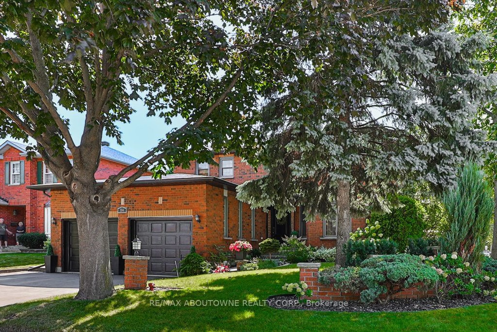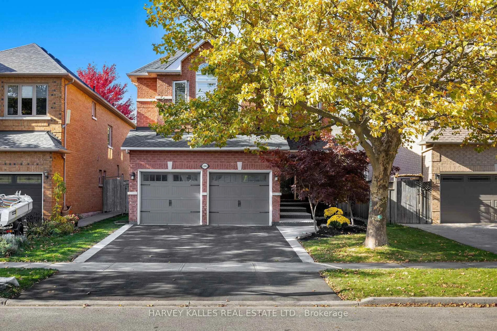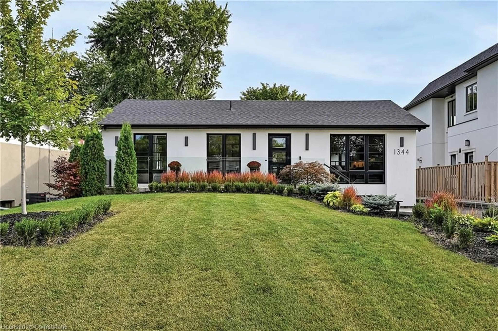2313 Blue Oak Circ, Oakville, Ontario L6M 5J3
Contact us about this property
Highlights
Estimated ValueThis is the price Wahi expects this property to sell for.
The calculation is powered by our Instant Home Value Estimate, which uses current market and property price trends to estimate your home’s value with a 90% accuracy rate.Not available
Price/Sqft$1,012/sqft
Est. Mortgage$7,451/mo
Tax Amount (2024)$7,125/yr
Days On Market20 days
Total Days On MarketWahi shows you the total number of days a property has been on market, including days it's been off market then re-listed, as long as it's within 30 days of being off market.147 days
Description
Welcome to 2313 Blue Oaks Circle, an opulent 3+1 bedroom sanctuary nestled in Oakvilles esteemed Westmount community, situated on a tranquil dead end street. This exceptional residence spans approximately 3,000 sq ft of sophisticated living space, meticulously crafted with discerning upgrades and flawless finishes. Step into the inviting foyer, and enter the breathtaking main floor adorned with 9-ft ceilings, hardwood flooring, intricate crown moulding, elegant wainscoting, and expansive windows that amplify the homes splendor. The chef-inspired kitchen showcases quartz countertops, a central island, breakfast bar, and top-of-the-line stainless steel appliances, seamlessly flowing into the sunlit breakfast room with direct access to the serene backyard retreat. Outside, discover a heated saltwater pool, inviting hot tub, and a convenient gas BBQ area an entertainers paradise. Upstairs, the expansive primary suite awaits with a generous walk-in closet featuring custom organizers, complemented by a newly renovated spa-inspired ensuite (2024). Two additional bedrooms, a well-appointed bathroom, and a convenient laundry room complete the upper level.The finished basement offers added flexibility with a spacious recreational room, a dedicated office nook, an additional bedroom, and a stylish three-piece bathroom. Equipped with heating blankets on the lower roof, this home offers a maintenance-free and energy-efficient solution for warming the pool. Combined with a brand-new pool heater and dual heating systems, it ensures optimal comfort and extended enjoyment throughout the seasons. With proximity to exceptional schools, boutique shops, scenic trails, and essential amenities, this home epitomizes the perfect blend of luxury and lifestyle.
Property Details
Interior
Features
Main Floor
Living
5.28 x 3.35Dining
3.35 x 6.43Kitchen
6.02 x 3.35Breakfast
6.02 x 3.35Exterior
Features
Parking
Garage spaces 2
Garage type Built-In
Other parking spaces 2
Total parking spaces 4
Property History
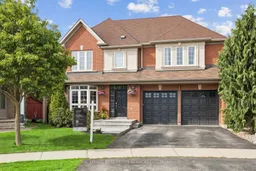 50
50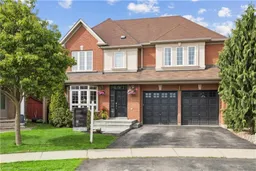
Get up to 1% cashback when you buy your dream home with Wahi Cashback

A new way to buy a home that puts cash back in your pocket.
- Our in-house Realtors do more deals and bring that negotiating power into your corner
- We leverage technology to get you more insights, move faster and simplify the process
- Our digital business model means we pass the savings onto you, with up to 1% cashback on the purchase of your home
