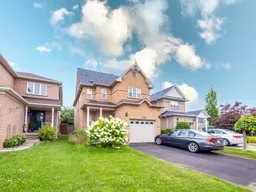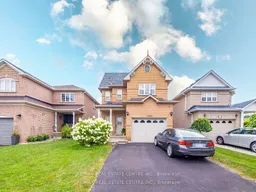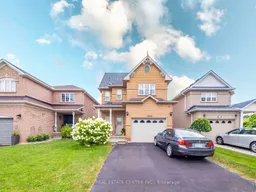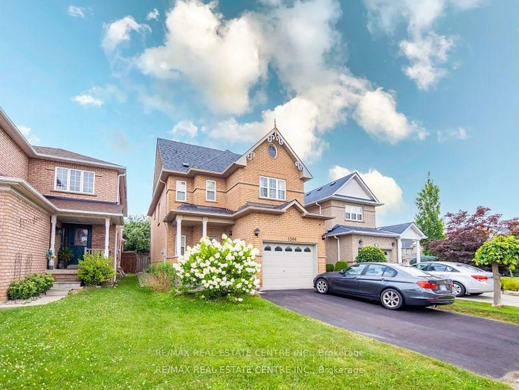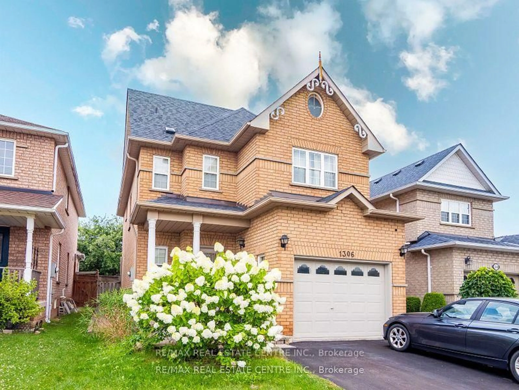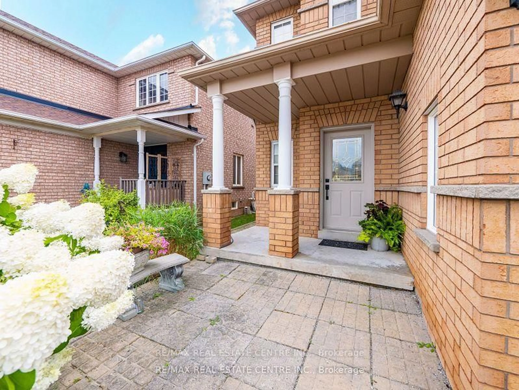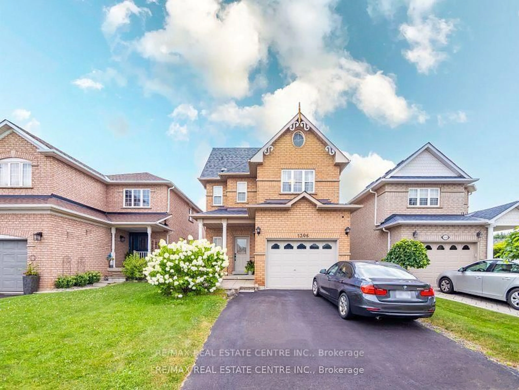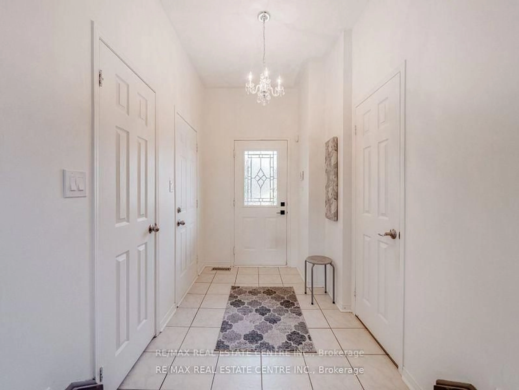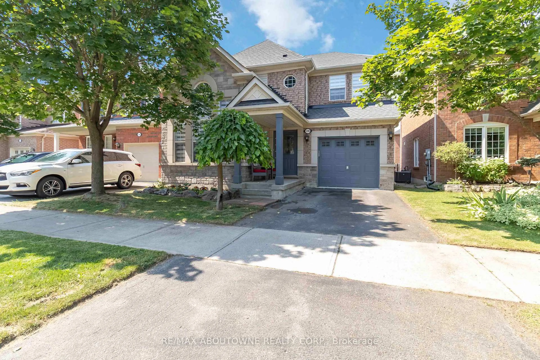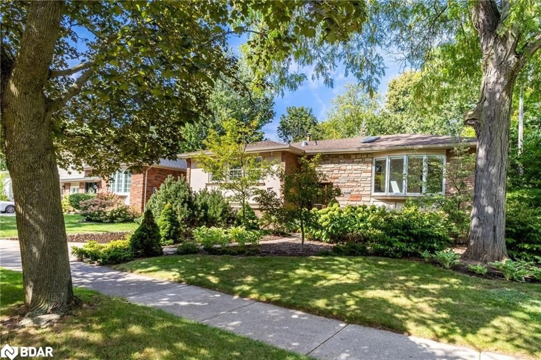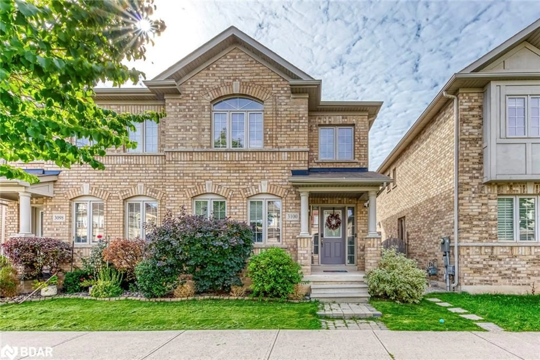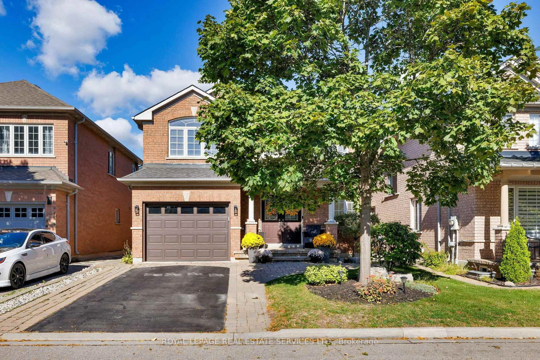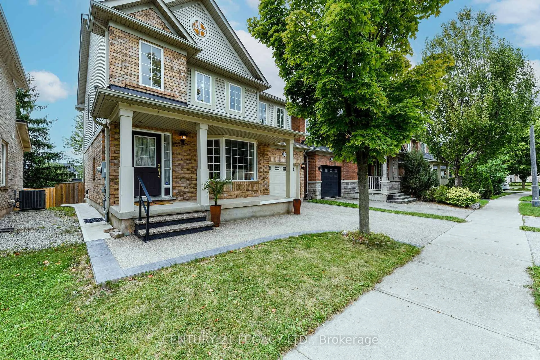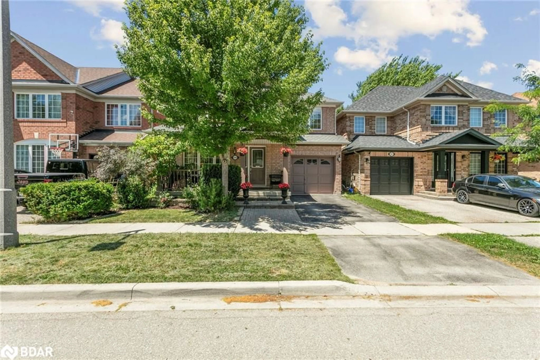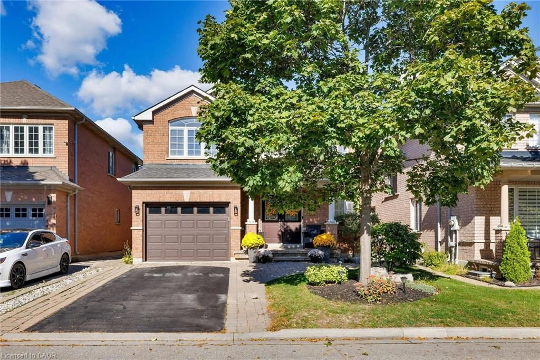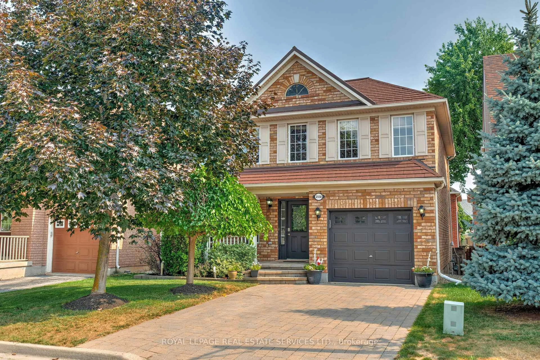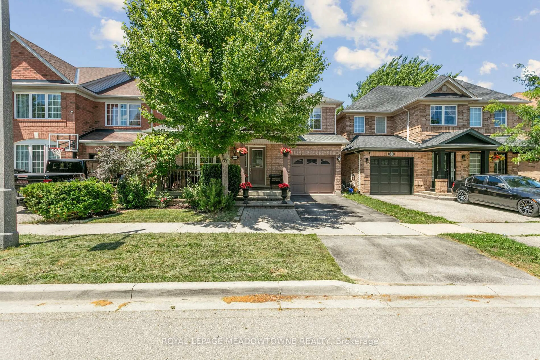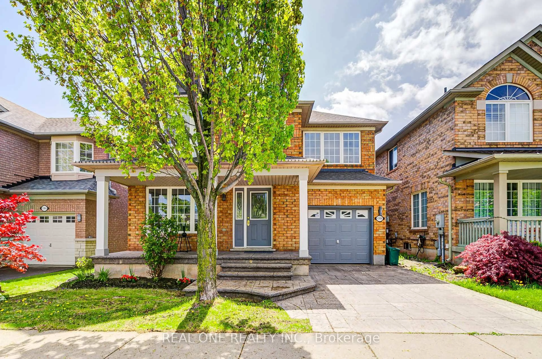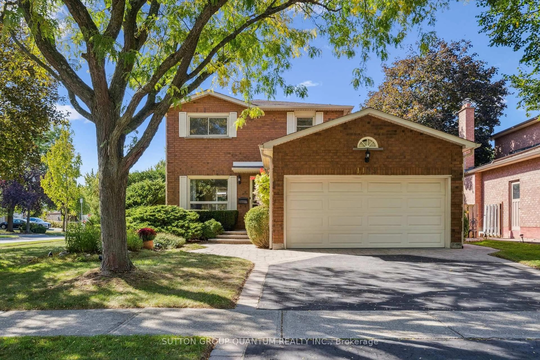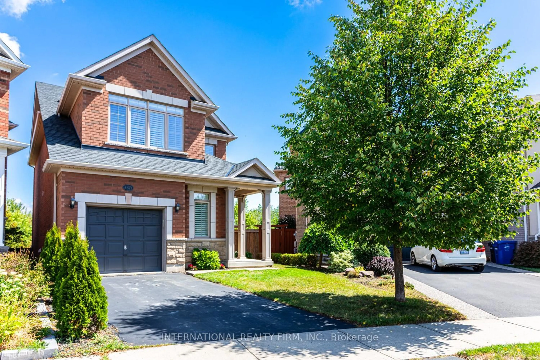1306 Sandpiper Rd, Oakville, Ontario L6M 3V7
Contact us about this property
Highlights
Estimated valueThis is the price Wahi expects this property to sell for.
The calculation is powered by our Instant Home Value Estimate, which uses current market and property price trends to estimate your home’s value with a 90% accuracy rate.Not available
Price/Sqft$831/sqft
Monthly cost
Open Calculator

Curious about what homes are selling for in this area?
Get a report on comparable homes with helpful insights and trends.
+21
Properties sold*
$1.5M
Median sold price*
*Based on last 30 days
Description
Welcome to the Highly Desirable West Oak Trails Neighborhood One of the Best Communities in Oakville! Nestled in one of Oakvilles most sought-after neighborhoods, the West Oak Trails community offers an exceptional living experience, combining tranquility with access to key amenities. This impeccably maintained 3-bedroom, 2.5-bathroom home with a finished basement is the perfect example of modern comfort and style. The open-concept family room boasts 16-foot high ceilings, flooding the space with natural light, creating a bright and airy atmosphere. Enjoy the warmth of a gas fireplace in the family room, ideal for relaxing and unwinding after a long day. Modern Kitchen Featuring a large island with plenty of counter space, the kitchen overlooks the family room, making it an ideal space for family gatherings and entertaining. The home also offers an elegant formal dining room, perfect for hosting dinner parties and family meals. The family room leads to a deck and private backyard, perfect for outdoor entertaining, family activities, or peaceful relaxation. A large open-concept finished basement provides ample space for recreation and storage, offering endless possibilities for customization. The home is close to the QEW, 403, and 407 highways, ensuring quick and easy access to all parts of the city and beyond. This neighborhood is near highly-rated schools, ensuring excellent educational opportunities for children. Oakville Trafalgar Memorial Hospital and local recreation centers are just a short drive away, Enjoy proximity to local shopping centers, restaurants, and essential amenities, making everyday life convenient and accessible. Just a short walk from local libraries, providing quiet spaces for study and community events. This spacious 3-bedroom home is perfect for first-time buyers, downsizers, or small families, offering ample space and a prime location within the highly desirable West Oak Trails community. Show with confidence!!!!
Property Details
Interior
Features
Main Floor
Living
3.11 x 3.66Laminate / Window / Combined W/Dining
Dining
3.11 x 3.66Laminate / Window / Combined W/Living
Foyer
4.27 x 3.3Ceramic Floor / 2 Pc Bath / Closet
Family
3.3 x 4.57Laminate / Gas Fireplace / Cathedral Ceiling
Exterior
Features
Parking
Garage spaces 1
Garage type Attached
Other parking spaces 2
Total parking spaces 3
Property History
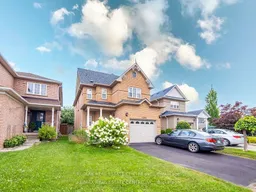 42
42