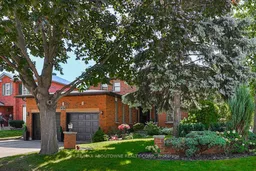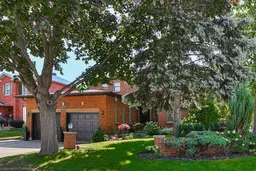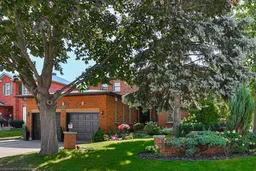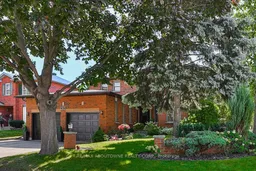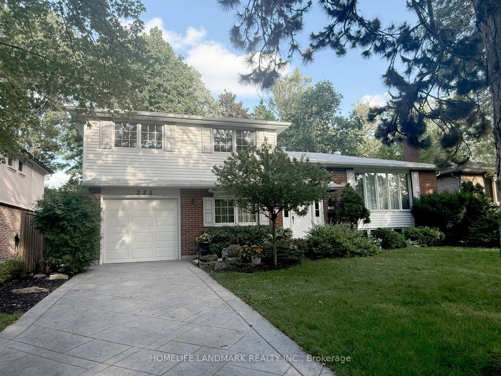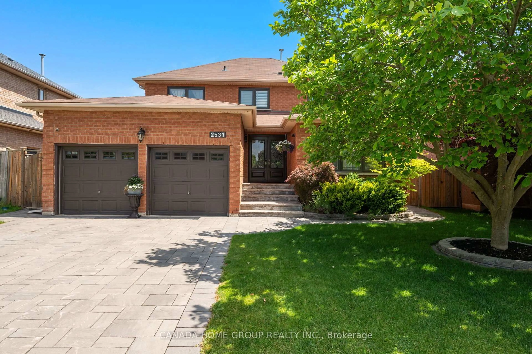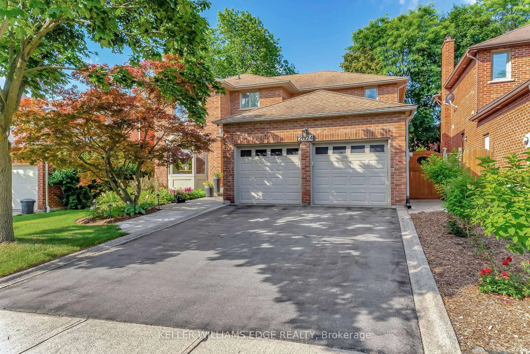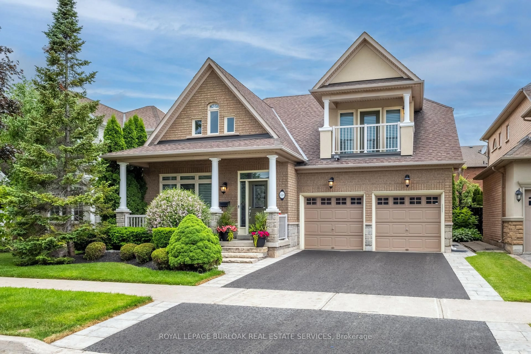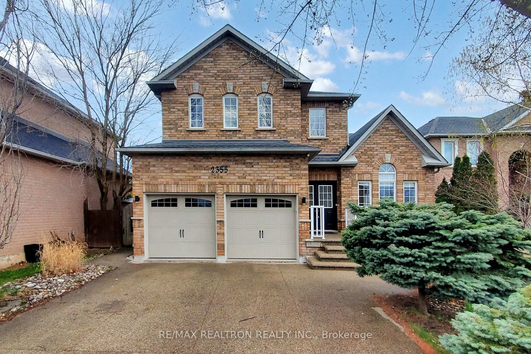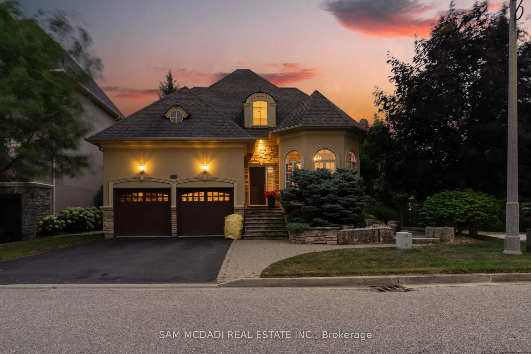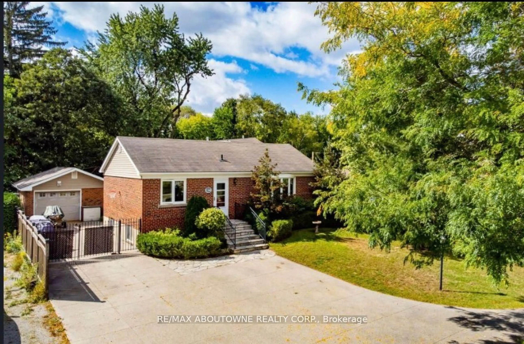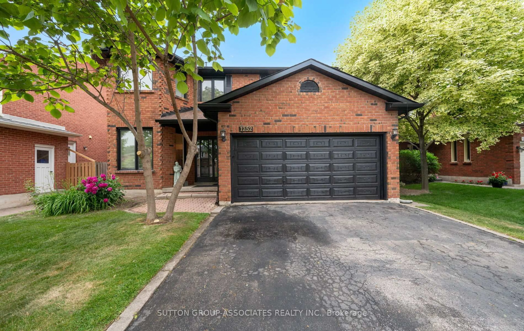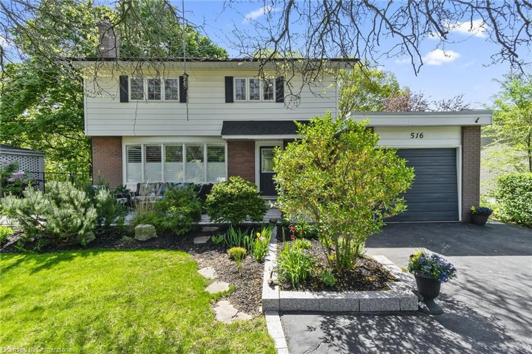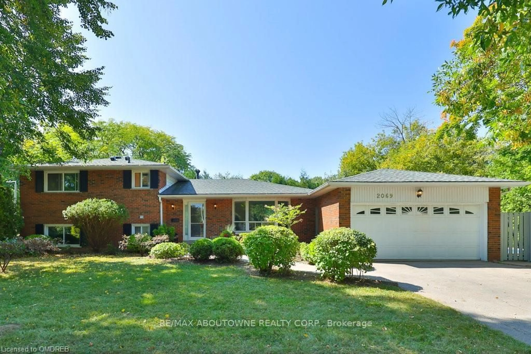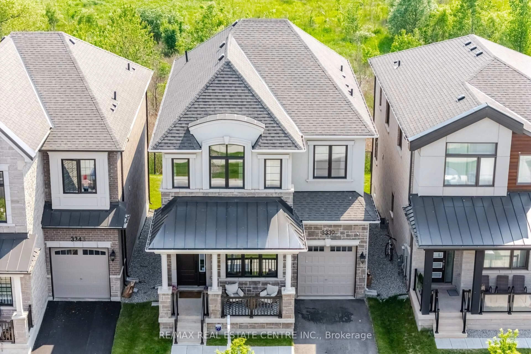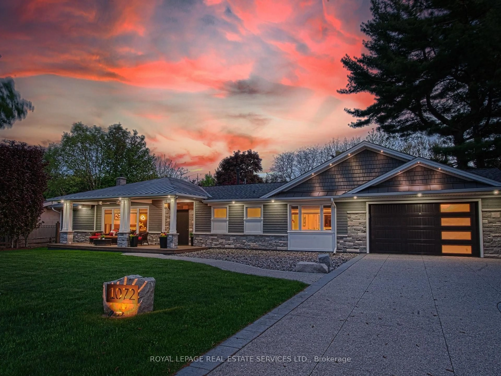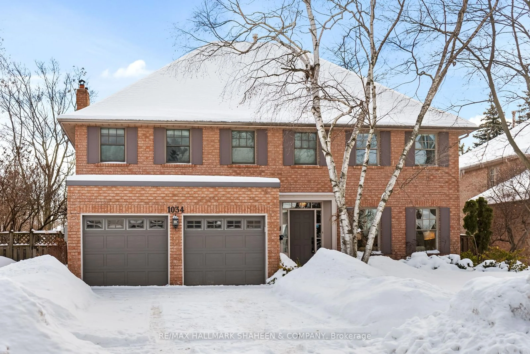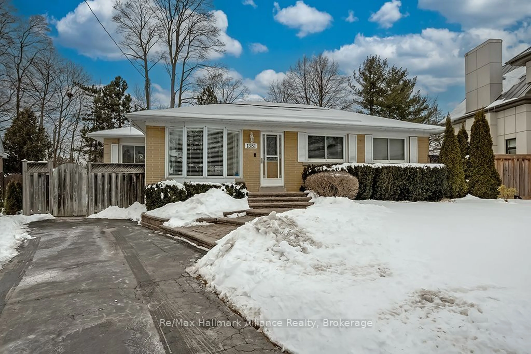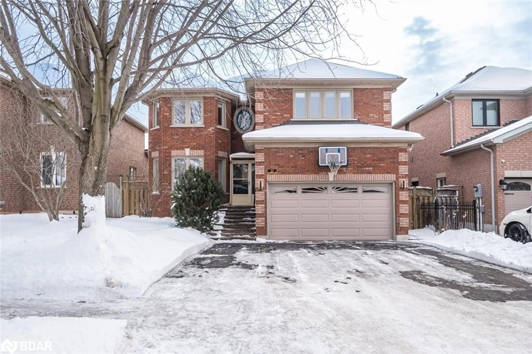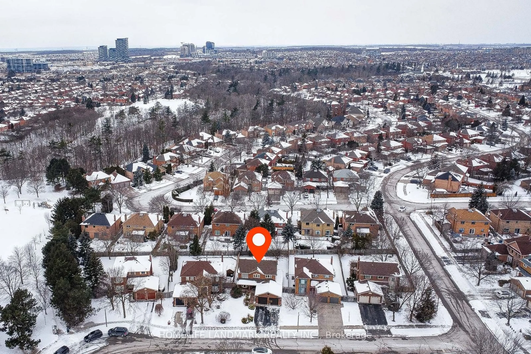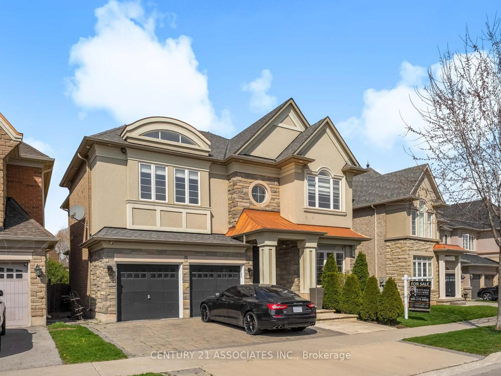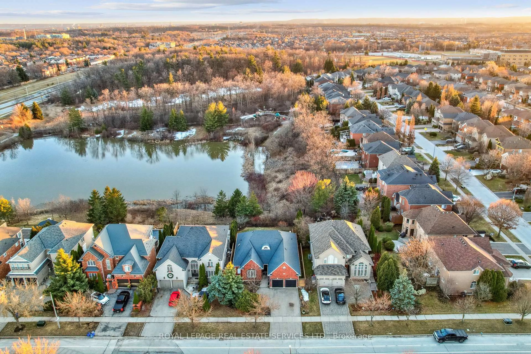Experience Unparalleled Luxury at 184 Warner Dr.Indulge in the epitome of upscale living at this stunning two-storey home, featuring a lush Caribbean Villa vibe backyard complete with an inground pool, perfect for sophisticated summer soirees.The home offers you over 3,700 sq ft of living space on all 3 levels. Meticulously updated to meet the highest standards, this home includes a gourmet chefs kitchen that opens to a family room with a cozy gas fireplace.The main floor boasts exquisite hardwood floors, an elegant staircase with a refined handrail, a spacious living room & a separate dining area designed for lavish entertaining.Every detail has been thoughtfully considered, with numerous updates over the years including a full Kitchen replacement, exterior doors and a Phantom backdoor screen.Recently painted throughout, the kitchen showcases top-of-the-line appliances.The main floor laundry room, equipped with an updated washer/dryer, provides a dog wash & convenient access to the garage. The upper level features a luxurious primary bedroom with a renovated walk-in closet & an opulent ensuite bathroom, complemented by 3 additional large bedrooms and a 5 piece main bathroom.The fully finished lower level offers updates such as new carpeting, two newer windows, bathroom flooring, an updated electrical panel, a backflow preventer, an owned hot water tank, central vac updated furnace/humidifier/central air controlled by a Nest system.This level also includes a spacious recroom including gas f/p, a bedroom, a wet bar, a workout room & a 3-piece bathroom making it ideal for multigenerational living.The professionally landscaped grounds are equipped with an irrigation system, new exterior and garden lighting, a newly added deck and Rubaroc pool patio decking Recent pool updates include a chlorinator,a pool filter,pool pump & a new gas pool heater. Walking distance to 2 beaches & trails completes this exceptional offering. Ask for the list of INCL/EXCL & updates!
Inclusions: All ELF's, All window coverings, Samsung S/S Fridge, Stove, DW, W/D, GE Microwave and second Fridge. Danby Freezer and Beverage Fridge, GDO and Remotes, All Pool Equipment, Gas Heater, Chlorinator, Sand Filter, Nest Thermostat, Ring Doorbell, C/Vac, HWT
