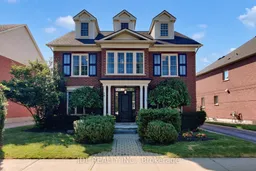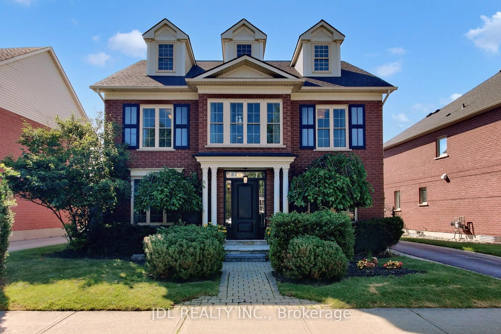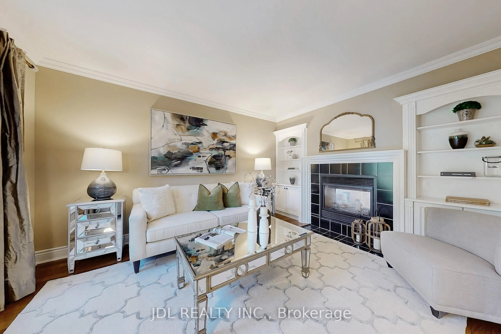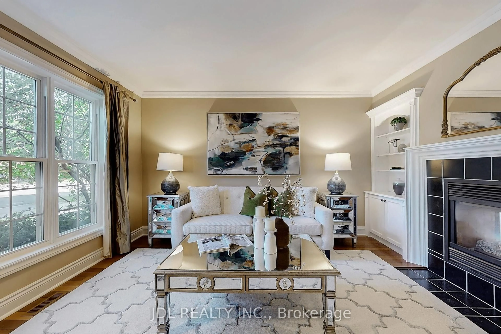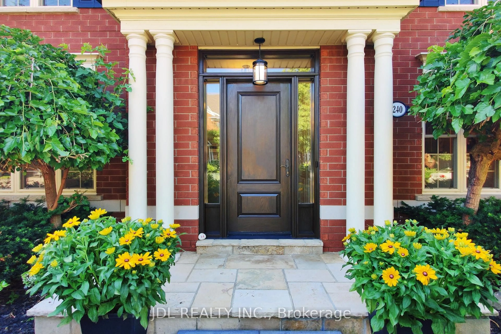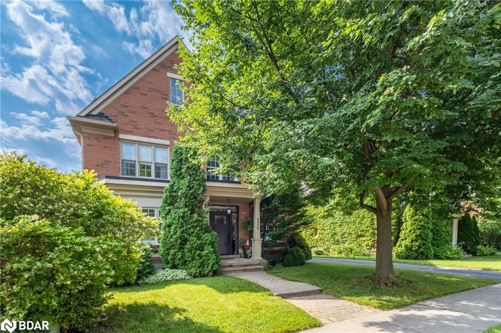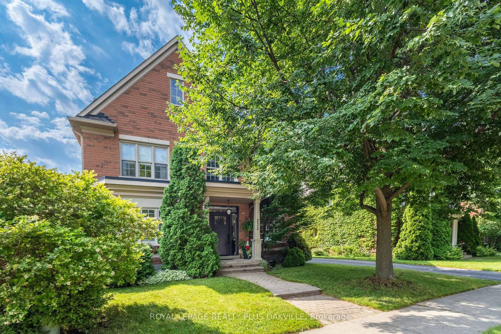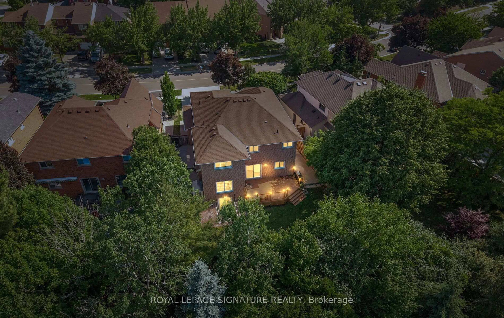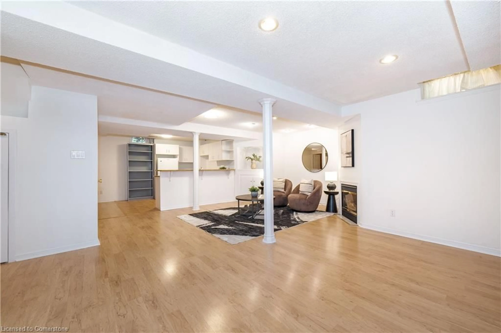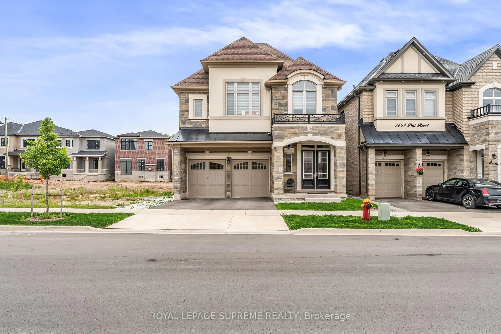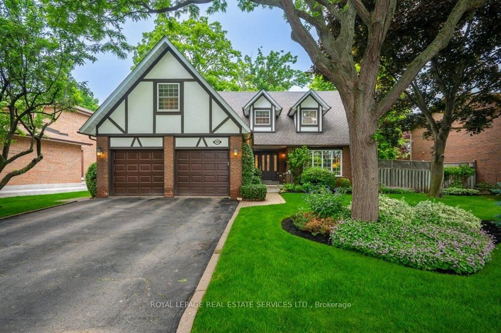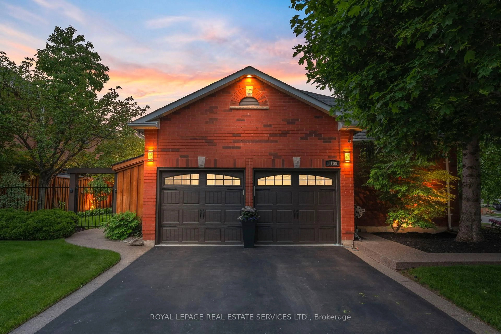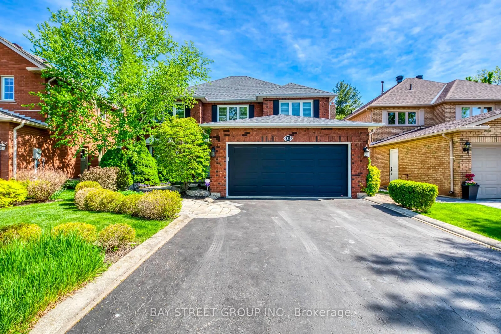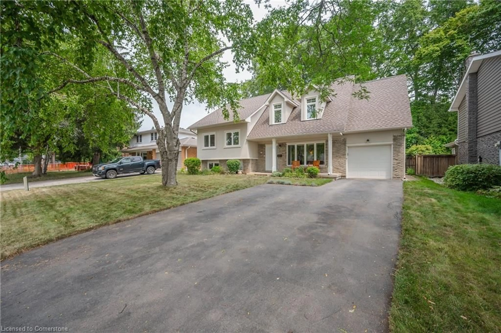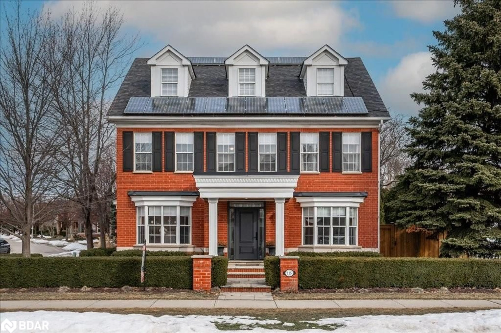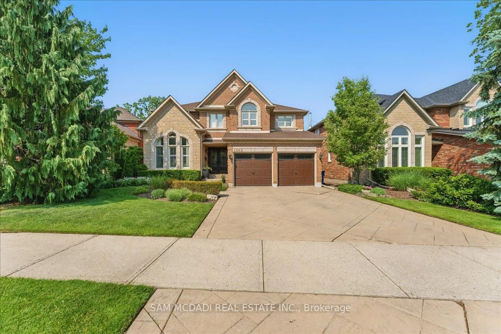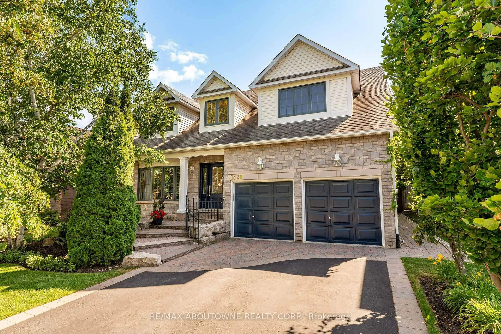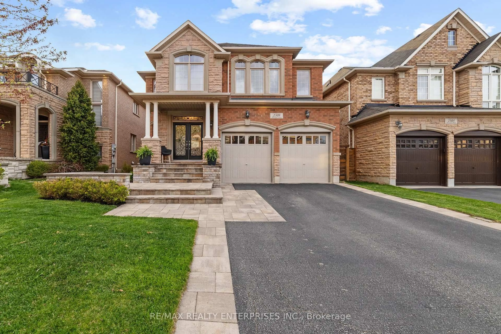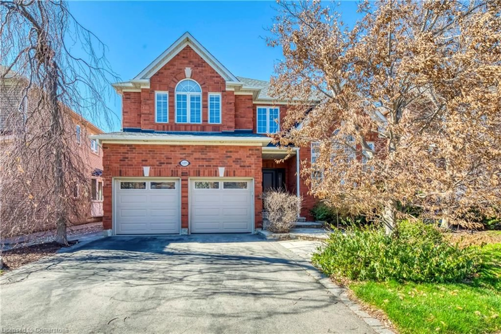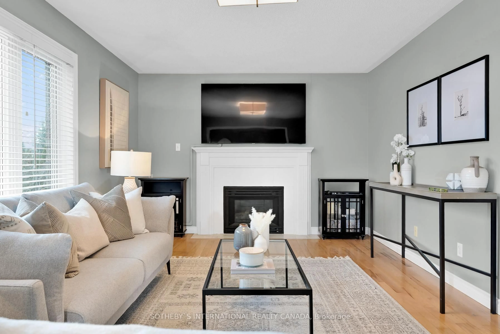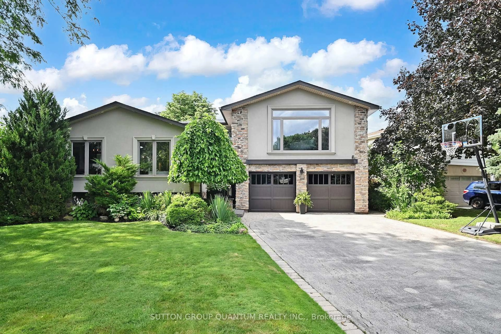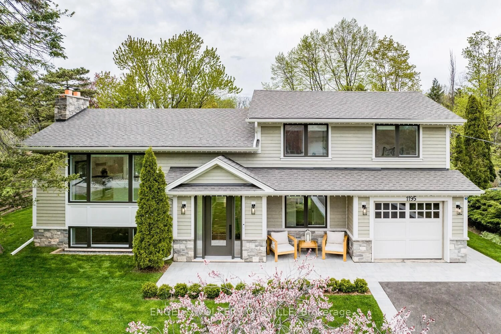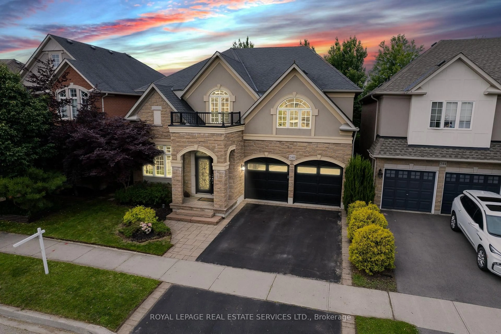240 Lexington Rd, Oakville, Ontario L6H 6L5
Contact us about this property
Highlights
Estimated valueThis is the price Wahi expects this property to sell for.
The calculation is powered by our Instant Home Value Estimate, which uses current market and property price trends to estimate your home’s value with a 90% accuracy rate.Not available
Price/Sqft$526/sqft
Monthly cost
Open Calculator

Curious about what homes are selling for in this area?
Get a report on comparable homes with helpful insights and trends.
+7
Properties sold*
$1.7M
Median sold price*
*Based on last 30 days
Description
Your dream house is here! Custom-designed and renovated thoroughly with 5+1 bedrooms, 5 bathrooms, 4639 sf living spaces and a heated salt pool and hot tub ( hot tub can run in winter). Tons of features meet all of your imagine: B/I shelfs, B/I audio systems, double-sided fireplace, crown moulding, chef kitchen with large centre island, B/I top-branded appliance and granite countertop. Very functional layout. Separate rooms for more privacy. Two sitting areas on 2nd and 3rd floors, being a library, playground or office? You decide. Stunning primary bathroom has heated floor/towel rack, glass shower, makeup sitting and soaker tub. The third floor is perfect for guest room/work from home/teenager with separate living/bath/bedroom. Amazing basement with family theatre with B/I audio system, wet bar with B/I fridge & dishwasher, pool table and a spacious exercise room. Quiet and accessible. Minutes to highway/Go train/public transit/shopping/hospital. All new pot lights throughout. New flooring on the 3rd floor , new retractable screen door. Pool liner (2023), A/C (2023), dishwasher (2021), furnace (2014) motor (2021), washer/dryer(2022), LG refrigerator (2023), roof (2012), windows (2009). Extra window A/C(2023) for 3rd floor available. Amazing opportunity to live in a premium Oakville community.
Property Details
Interior
Features
Main Floor
Living
3.96 x 3.382 Way Fireplace / B/I Bookcase / hardwood floor
Family
7.37 x 3.382 Way Fireplace / hardwood floor / California Shutters
Kitchen
6.38 x 3.48B/I Appliances / Centre Island / Pot Lights
Dining
4.3 x 3.4hardwood floor / Crown Moulding / Large Window
Exterior
Features
Parking
Garage spaces 2
Garage type Attached
Other parking spaces 4
Total parking spaces 6
Property History
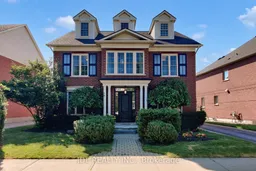 43
43