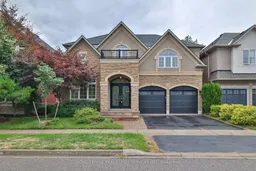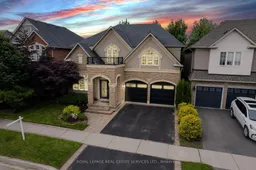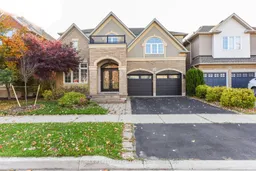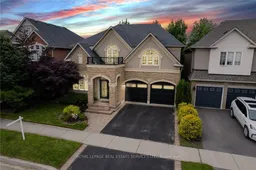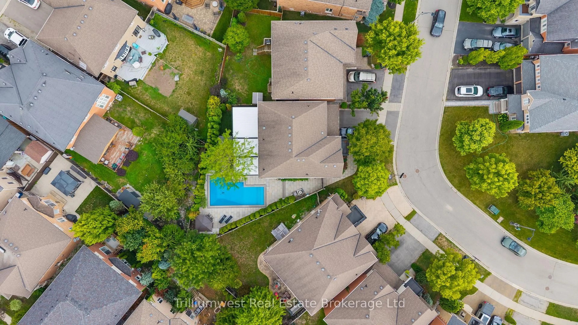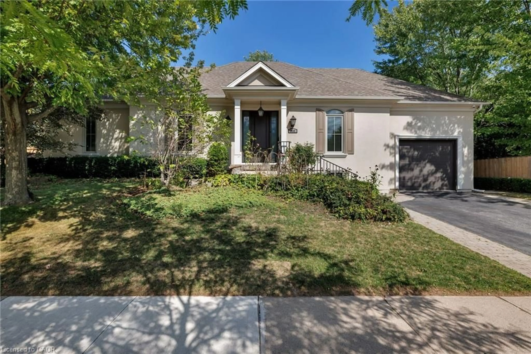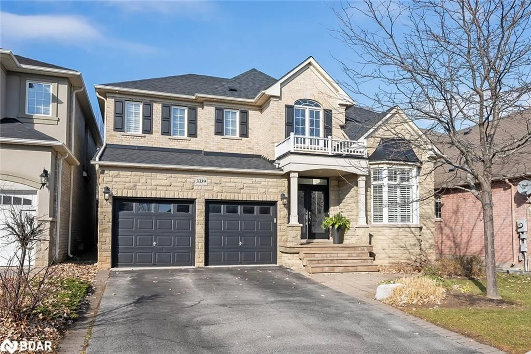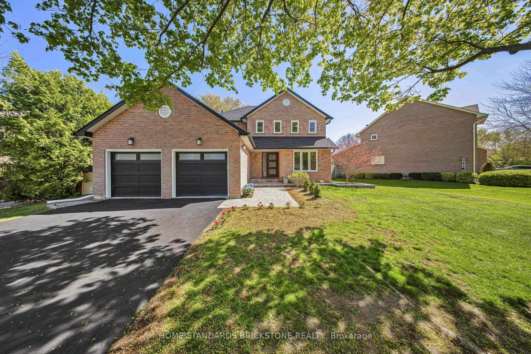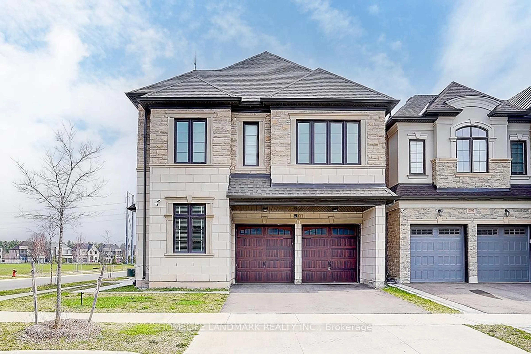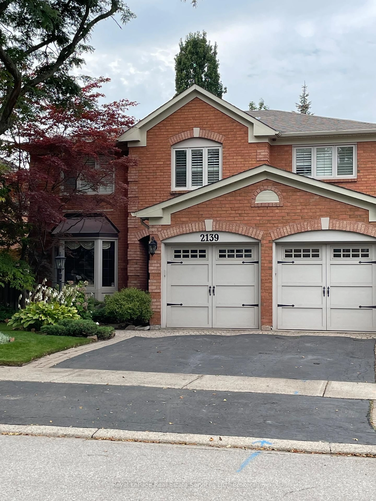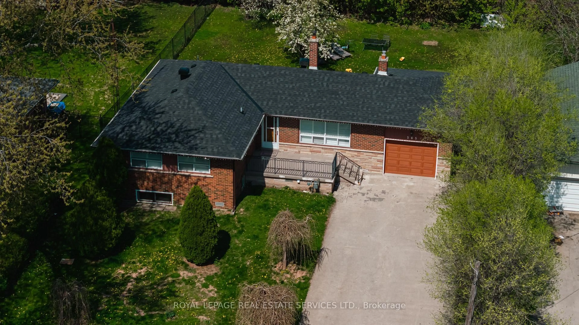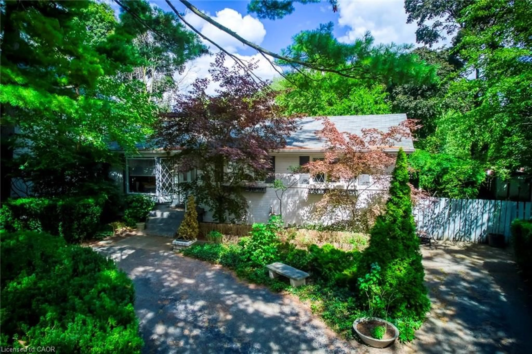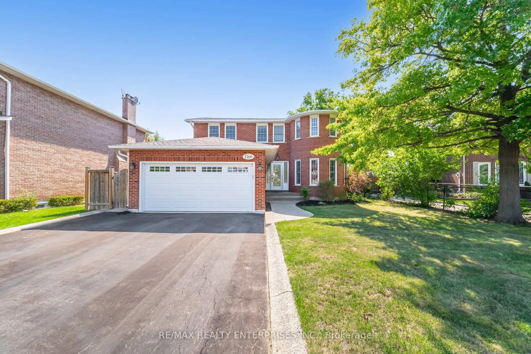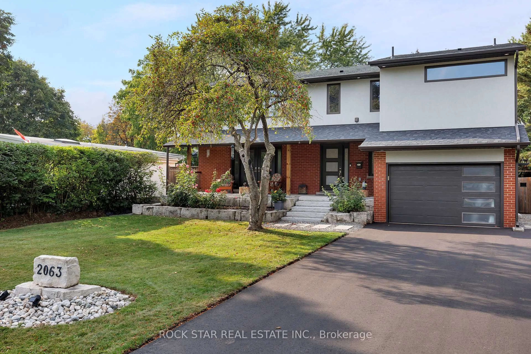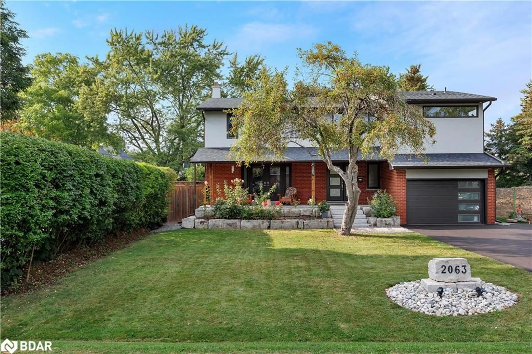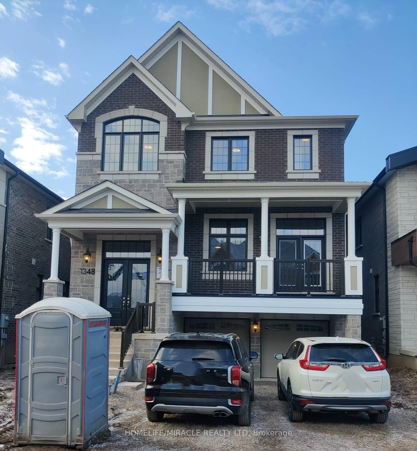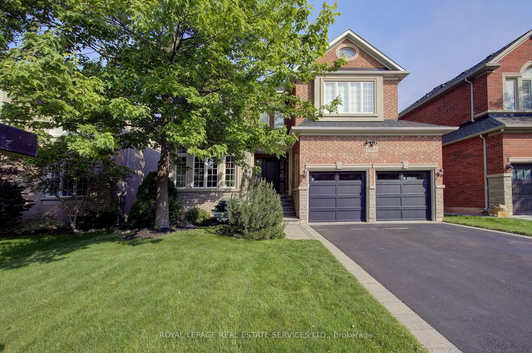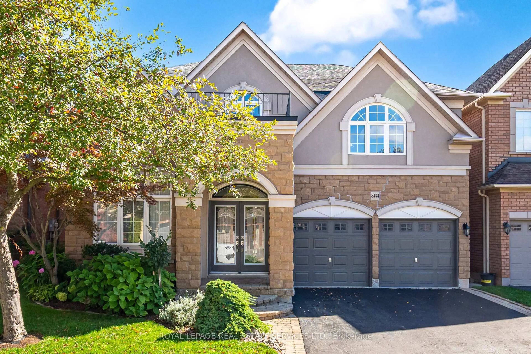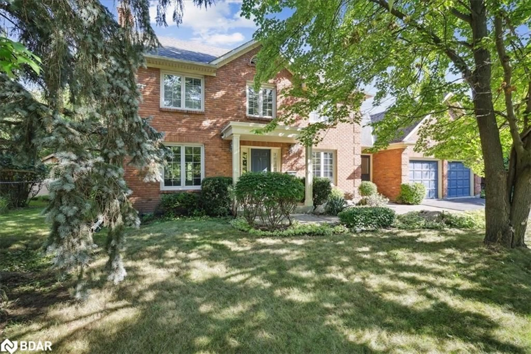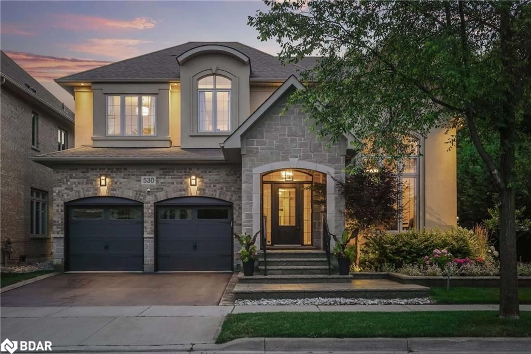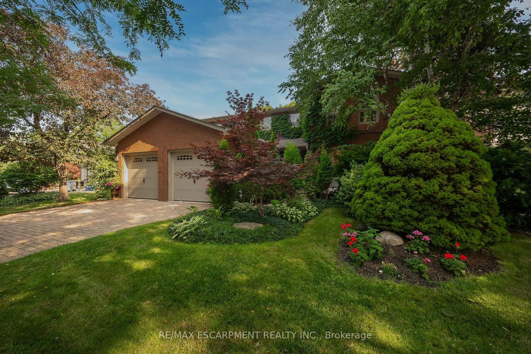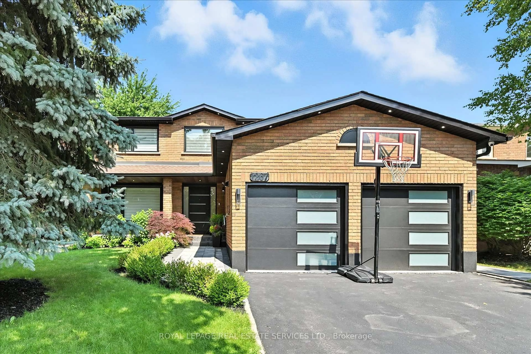Welcome to 240 Butterfly Lane, Oakville! Nestled in the prestigious Lakeshore Woods community, this stunning residence by National Homes offers exceptional curb appeal and is bathed in natural light throughout. Boasting 4+2 bedrooms and 5 bathrooms, its ideally located just a short walk from the lake, beach, Shell Park, Bronte Marina, Oakville Harbour, and vibrant downtown Oakville. With over 3,180 s/f of thoughtfully designed living space plus a finished basement this home is perfect for families seeking comfort, space, and style. The professionally landscaped, low-maintenance backyard is a true retreat, featuring a two-tiered deck, gazebo, and gas fire pit ideal for entertaining or peaceful relaxation. Inside, you'll be welcomed by a grand family room with soaring 18-foot ceilings, a private home office, and a cozy library. Elegant upgrades throughout include new flooring, crown molding, wainscoting, upgraded kitchen, and modernized bathrooms. Recent mechanical updates include new windows, a new furnace motor (2025), and a new garage door (2023). Step out from the kitchen and breakfast area into your private backyard oasis, perfect for enjoying serene mornings or cozy evenings by the fire. This move-in ready home offers luxury, functionality, and a prime Oakville location ready to welcome its next family.
Inclusions: Built-in Microwave, Central Vac, Dishwasher, Garage Door Opener, Range Hood, Refrigerator, Stove, Washer and dryer, Window Coverings
