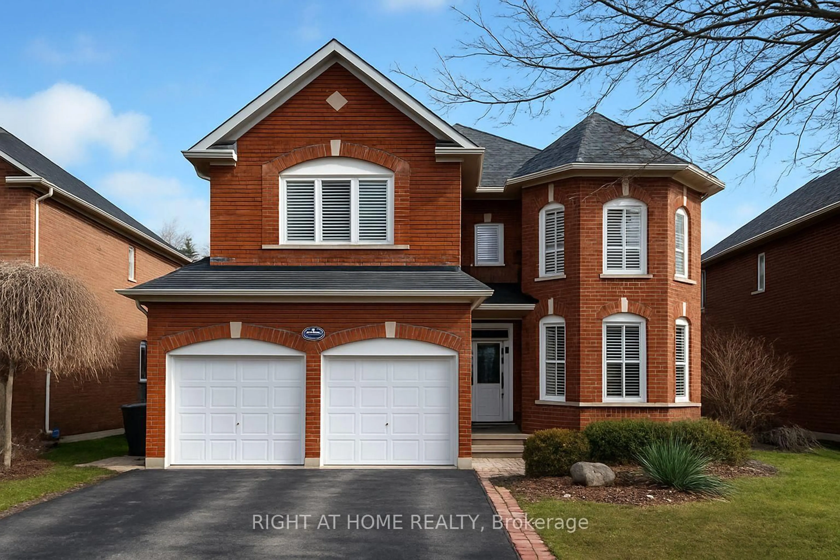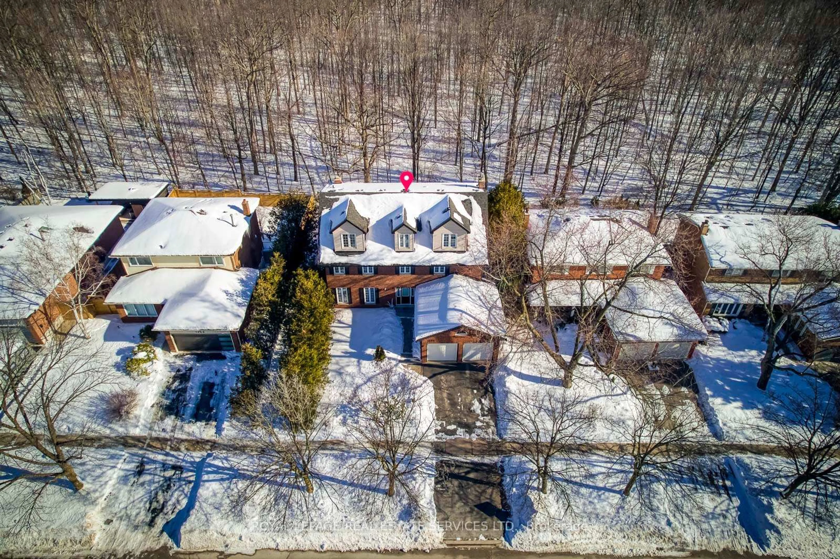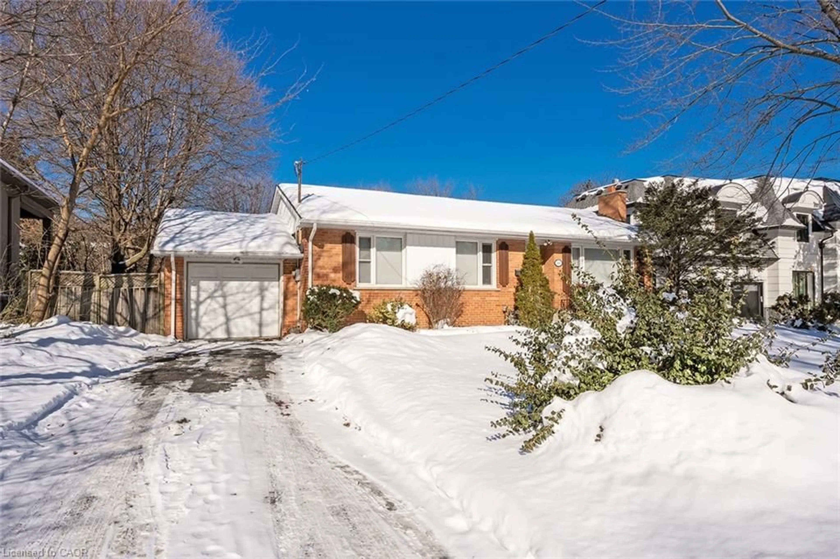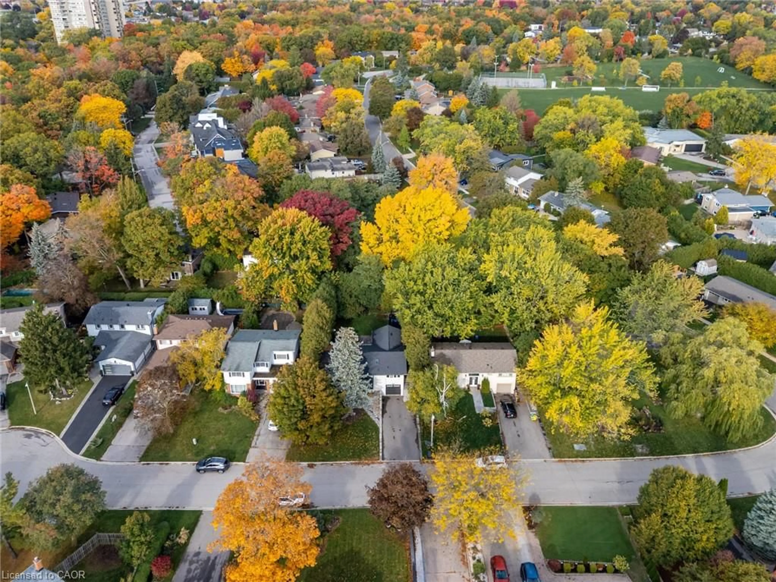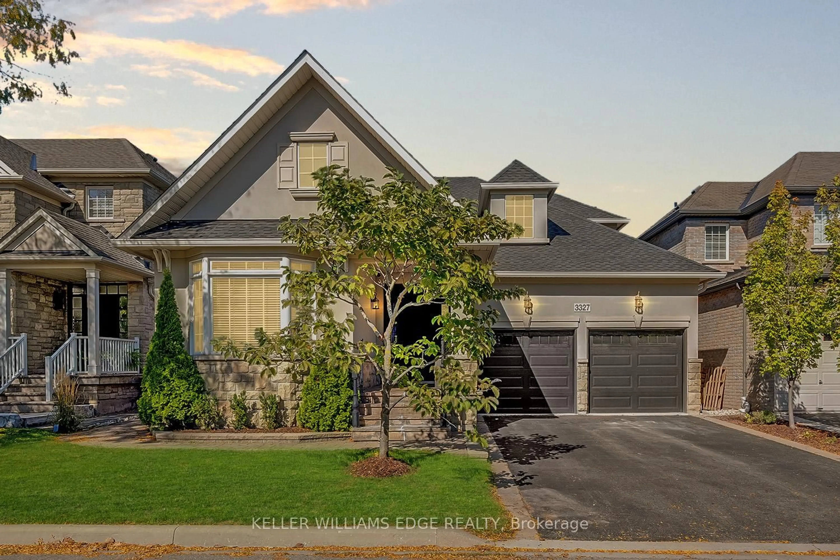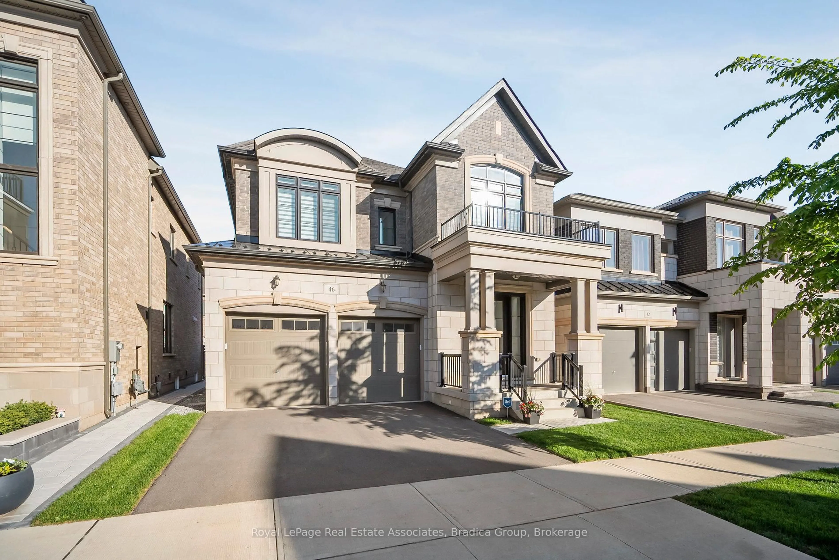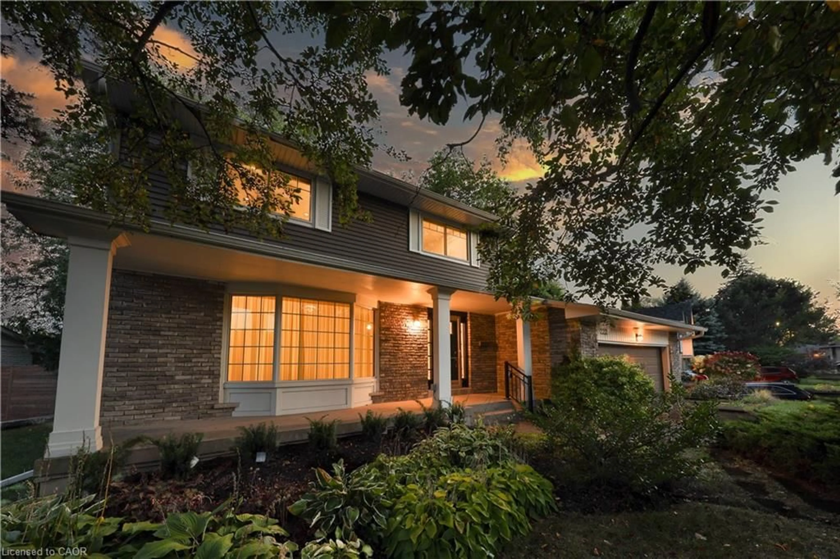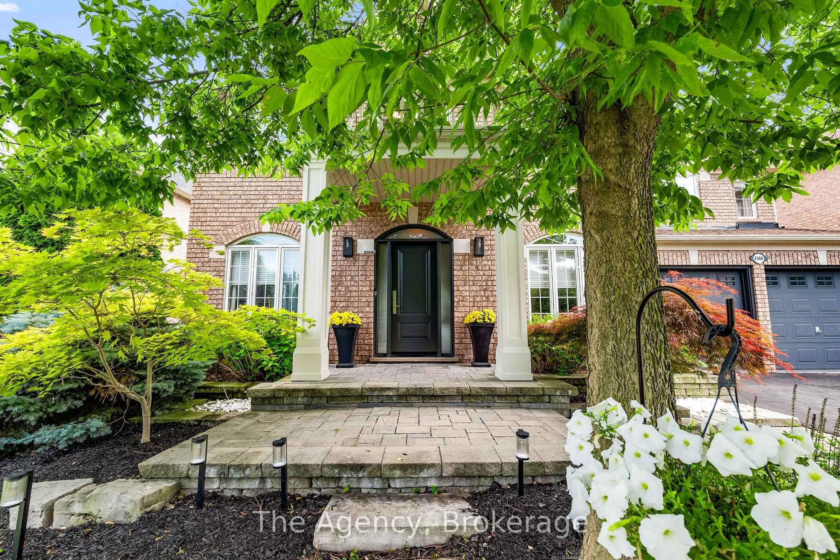Oakville's best kept secret awaits at the end of a quiet court, where this exceptional family home backs onto a hidden enclave shared with just eight other fortunate homes, offering a storybook sanctuary that cant be matched! Inside this two storey residence, you'll be greeted by a spacious foyer with a centre staircase that anchors the thoughtful main floor layout and flows into the formal living and dining rooms. The heart of the home reveals itself in the inviting family room, complete with a wood-burning fireplace that creates a natural gathering spot. The kitchen opens seamlessly into this space, allowing conversations to continue while meals are prepared, all while overlooking the lush & private backyard that feels like your own secret garden - complete with a new deck, hot tub, garden shed/playhouse, pond, and back gate to the shared green-space. Enjoy the added convenience of main floor laundry and a two-piece guest bathroom. Upstairs, four generous bedrooms provide ample space for the whole family, guests and/or home office. The primary suite stands out with its walk-in closet and recently renovated ensuite bathroom featuring luxurious heated floors. A second updated full bathroom serves the remaining bedrooms with equal style. The finished basement extends the homes versatility with a comfortable guest bedroom, convenient powder room, and dedicated exercise space complete with a nearly-new infrared sauna -perfect for unwinding after a long day. A second wood-burning fireplace in the recreation room creates another cozy spot for family movie nights or casual gatherings. Beyond your doorstep, ravine trails beckon for weekend explorations, while top-rated public and catholic schools lie within easy walking distance. Major highways, shopping, and public transit are all readily accessible, combining peaceful privacy with the convenience of Falgarwood's many amenities. This truly is a rare opportunity to own a piece of one of the area's most coveted streets!
Inclusions: All Existing Appliances: Fridge, Range, Range Hood, Dishwasher, Washer, Dryer. All Existing Electric Light Fixtures. All Existing Blinds & Drapery Hardware (except drapery owned by stager). Existing Furnace, A/C, Water Heater (owned). Sauna in basement, Hot tub in backyard.
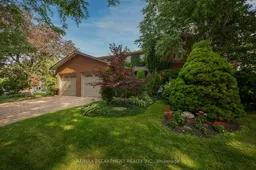 48
48

