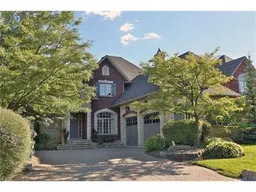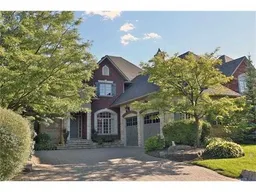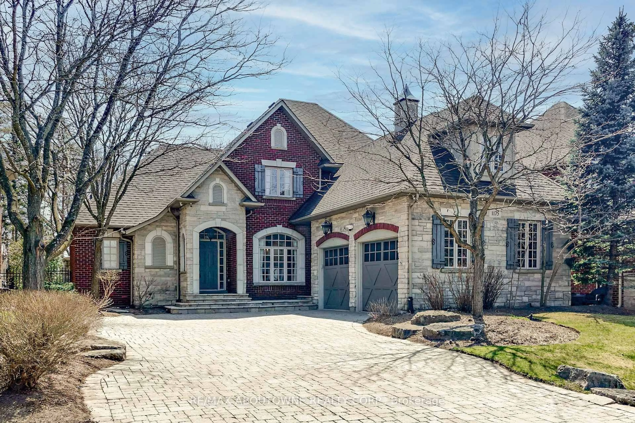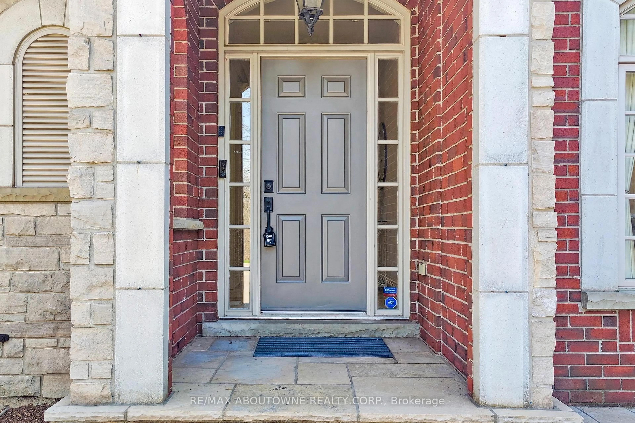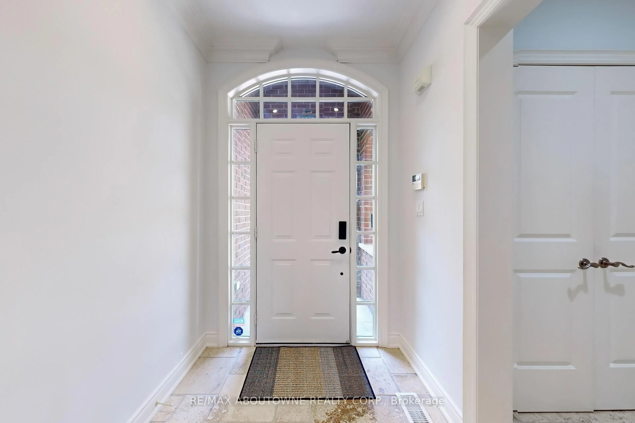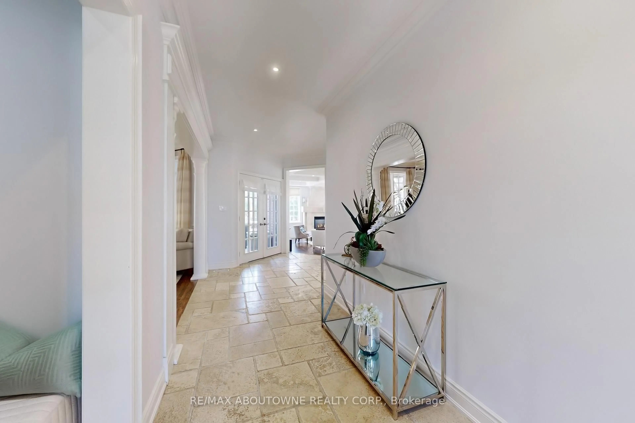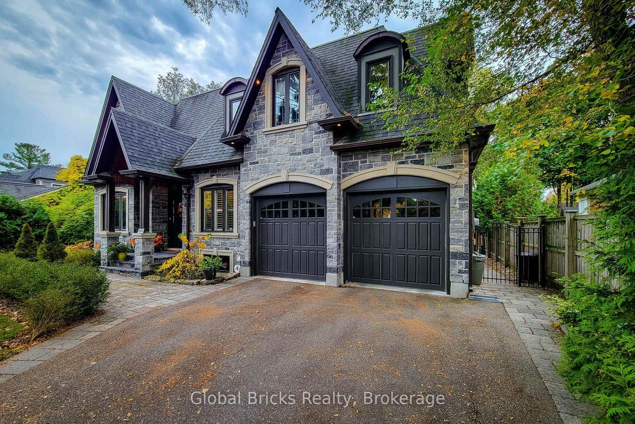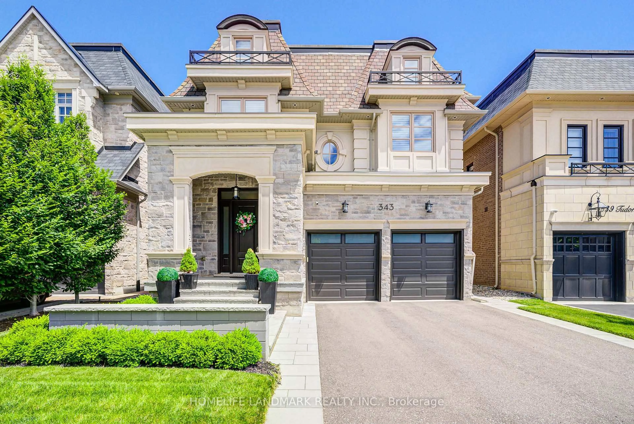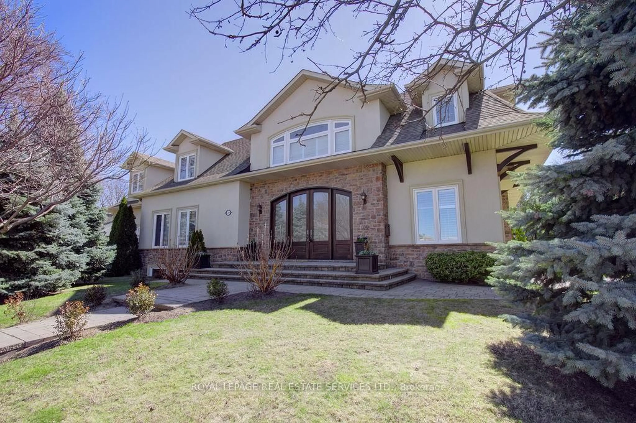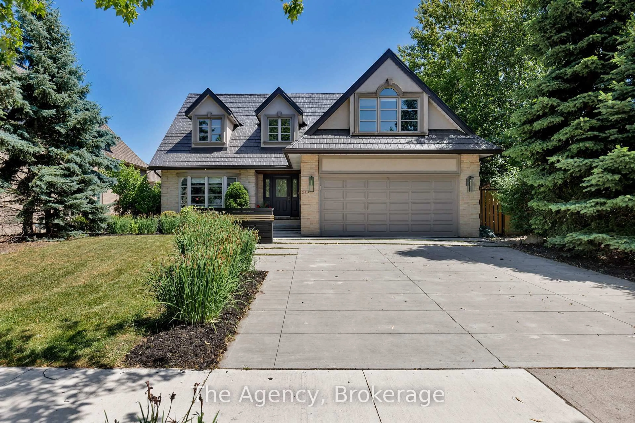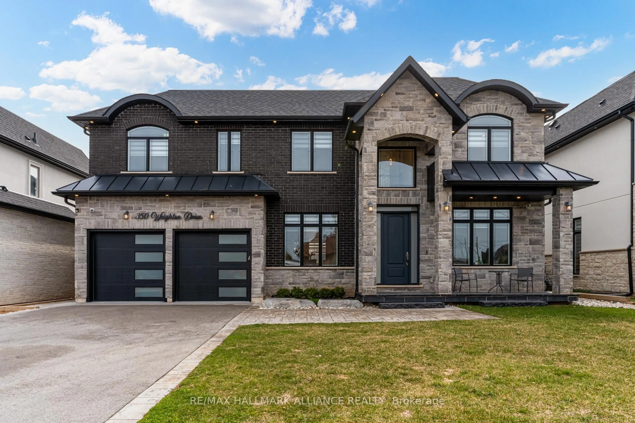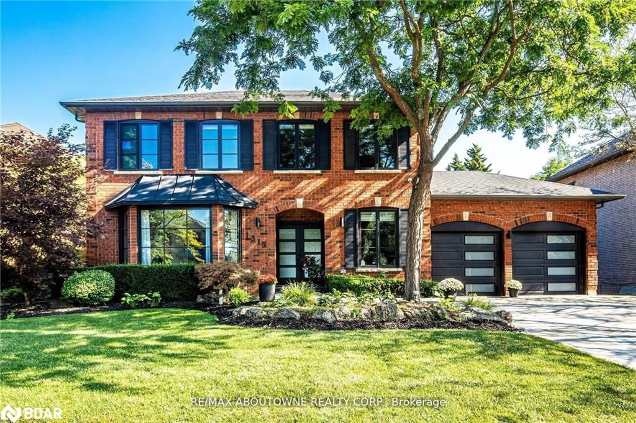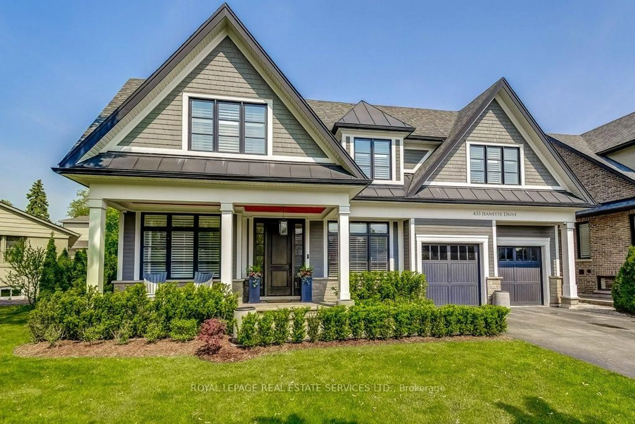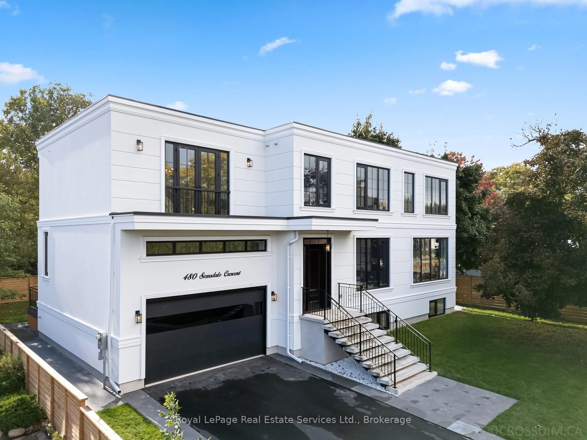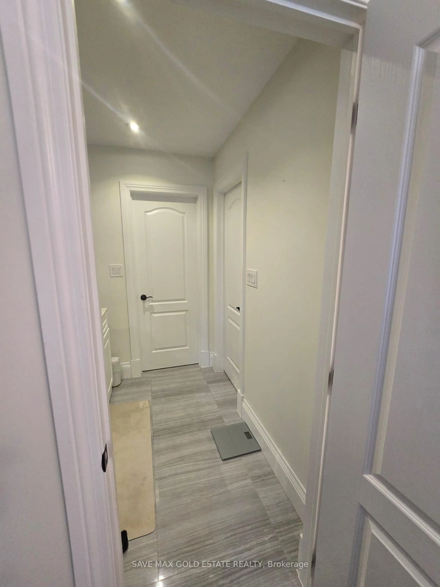1175 Riverbank Way, Oakville, Ontario L6H 6X4
Contact us about this property
Highlights
Estimated valueThis is the price Wahi expects this property to sell for.
The calculation is powered by our Instant Home Value Estimate, which uses current market and property price trends to estimate your home’s value with a 90% accuracy rate.Not available
Price/Sqft$825/sqft
Monthly cost
Open Calculator

Curious about what homes are selling for in this area?
Get a report on comparable homes with helpful insights and trends.
+16
Properties sold*
$1.6M
Median sold price*
*Based on last 30 days
Description
Welcome to 1175 Riverbank Way, a rare opportunity to own a custom-built luxury home set on one of Oakville's most spectacular ravine lots. Backing onto the iconic Sixteen Mile Creek and facing a tranquil wooded ravine across the street, this south-facing property offers unmatched privacy, lush scenery, and an exceptional connection to nature.Elegant stone and brick exterior, professionally landscaped front and rear yards, and a deep 60 x 170 ft lot create striking curb appeal. Inside, sun-filled principal rooms offer warmth and sophistication. The sunken family room, with coffered ceilings and a stone fireplace, opens to treetop views. The classic kitchen features granite counters, stainless steel appliances, and custom cabinetry, with a breakfast area overlooking the backyard and a formal dining room with views of the ravine.Upstairs, the grand primary suite includes a gas fireplace, private balcony, two walk-in closets, and a marble-clad 4-piece ensuite. Three additional bedrooms include one with a private ensuite and two sharing a full bath. The finished basement adds a theatre room, home gym, guest suite, and a flexible 6th bedroom or office. Step outside to a private outdoor retreat: saltwater pool, hot tub, stone patio, and covered cabana with fireplace and TV. Surrounded by mature trees and gentle topography, this home is a rare blend of luxury, privacy, and natural beauty. Truly a refined, ravine-side residence in a coveted location. Properties like this are rarely available.
Property Details
Interior
Features
Main Floor
Living
4.8 x 3.63Family
6.02 x 6.02Den
3.66 x 2.57Breakfast
5.16 x 3.45Exterior
Features
Parking
Garage spaces 2
Garage type Attached
Other parking spaces 6
Total parking spaces 8
Property History
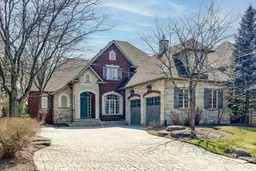 50
50