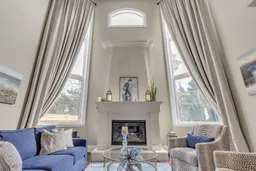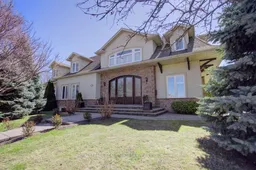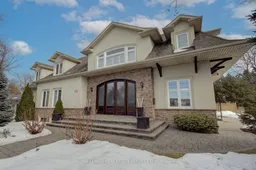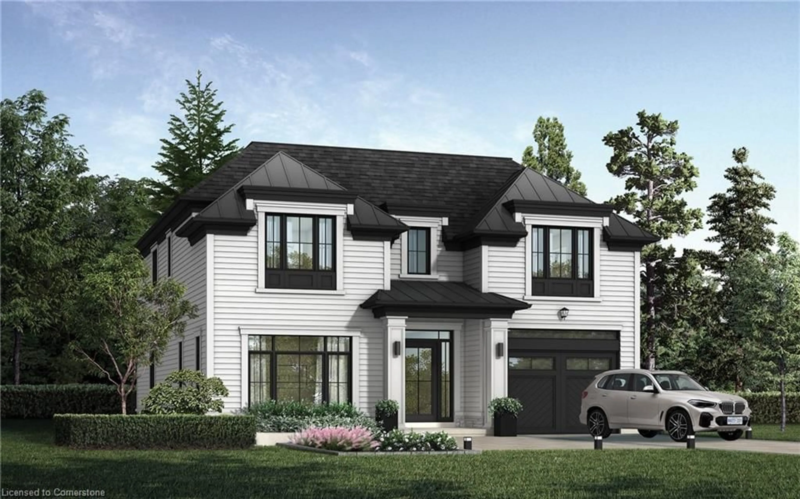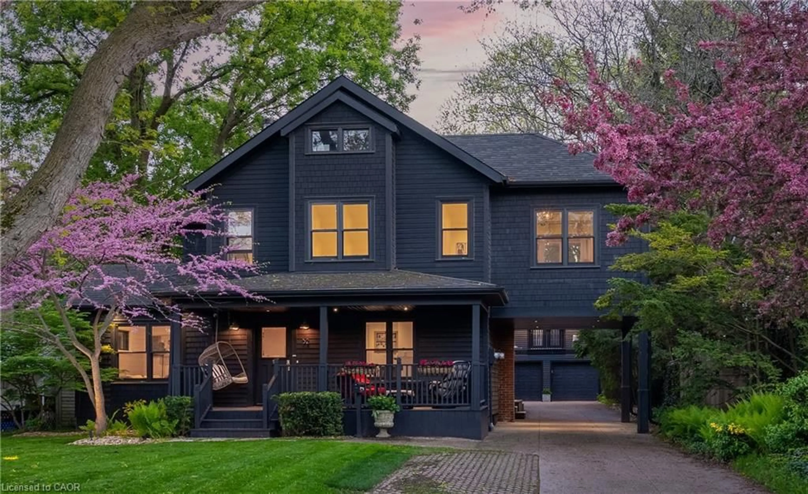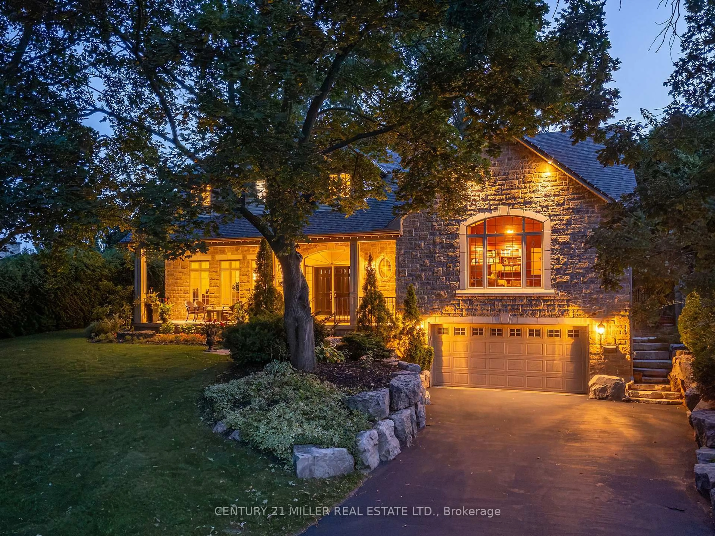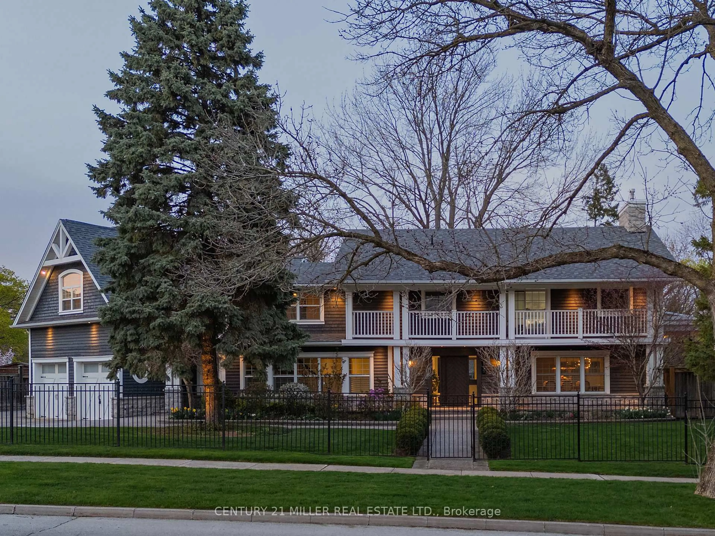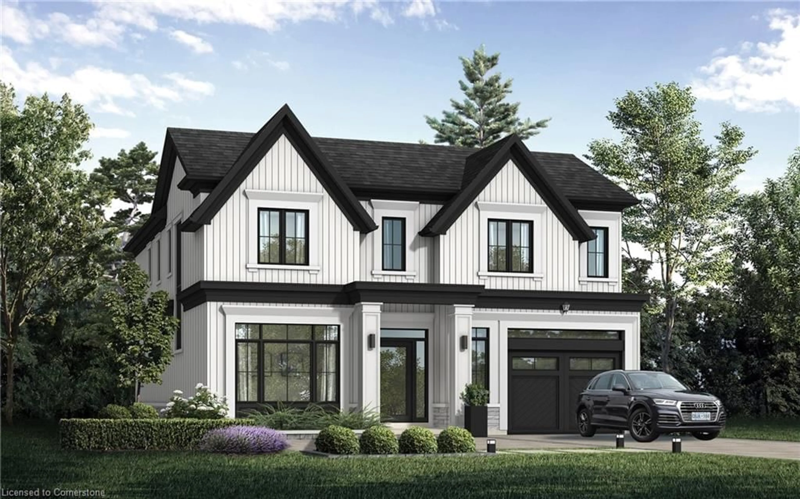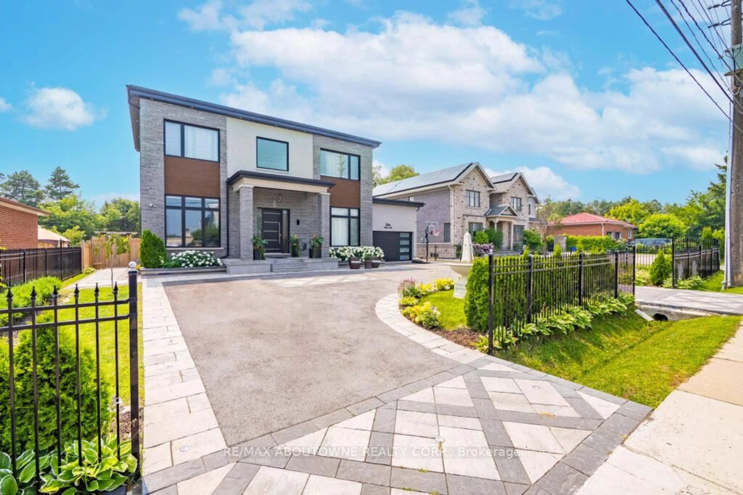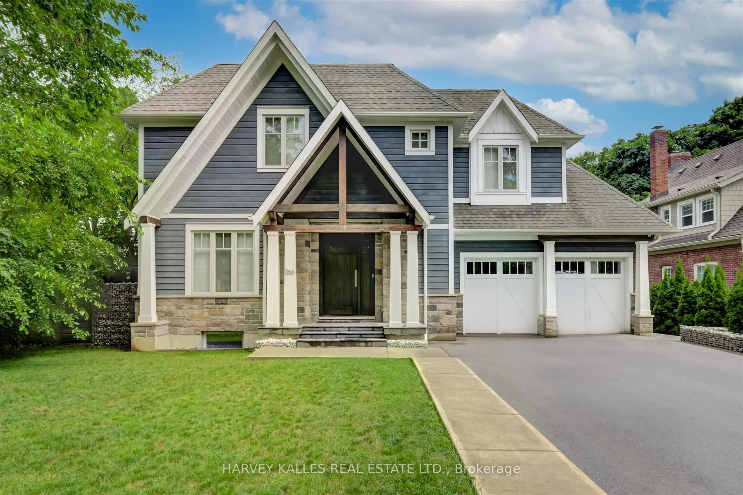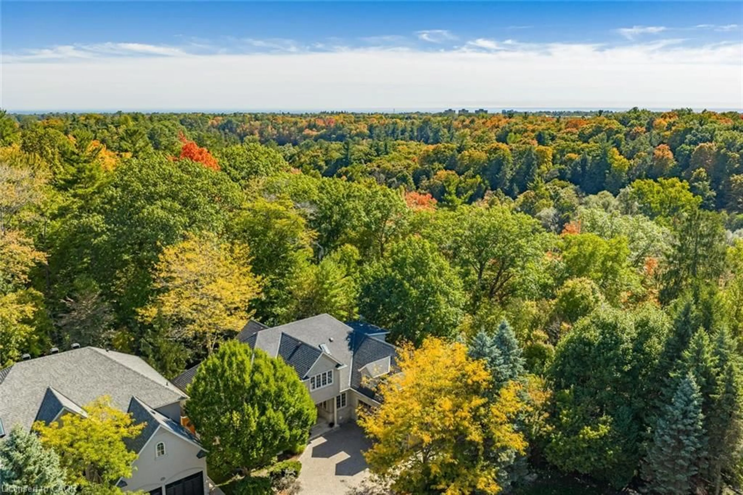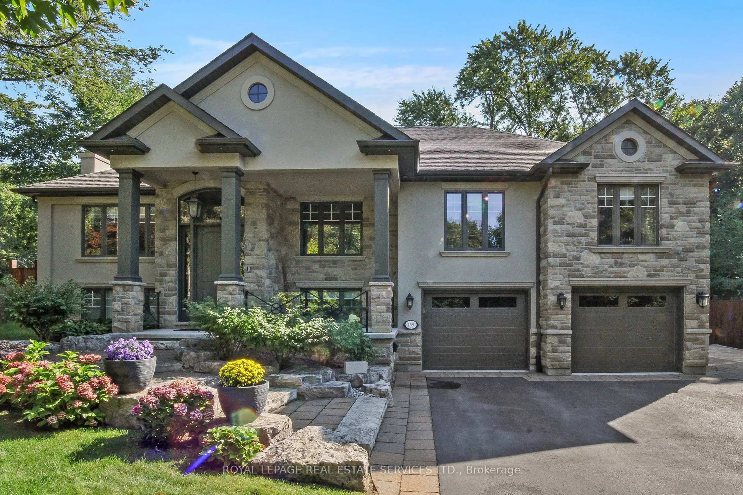Custom built with exceptional quality that you can see and feel, starting with the stunning front doors that span 12ft and welcome you with style into the impressive two-storey foyer. This exceptionally spacious home features nearly 3800 sq ft of above-grade living space and is set on a beautiful 100'x110' mature lot. The garage and side door are accessed from Christina Drive, a quiet child-friendly side street. The main floor is perfect for both entertaining on a grand scale, and casual family life. The highly functional layout includes a main floor office, a gourmet kitchen with chef's island and breakfast bar overlooking the expansive great room. Elegant formal living & dining rooms with soaring ceiling heights and a stunning pre-cast stone fireplace are large enough to host all of your family's special occasions. The mudroom area includes a convenient side door entry from the drive and access to the 2-car garage with enough height to accommodate a car lift. Upstairs, you'll find a laundry room, four large bedrooms, and three full baths with heated floors in all. The primary bedroom is a true retreat, complete with vaulted ceilings, fireplace, Juliette balcony, walk-in closet, and luxurious 6-piece ensuite. The basement offers bright and versatile space that can be adapted to meet your family's needs. This home boasts 9' ceilings, wide plank hardwood floors, Safe 'n Sound solid core doors, and custom shutters/blinds throughout the main and second floors. The backyard is gloriously sunny and very private with all the room you'll need to play, entertain, or just relax and enjoy being in nature. All fabulously located close to downtown Oakville and the Lake, walking distance to the YMCA and great local schools, including Appleby College.
Inclusions: B/I Cabinetry & Closet Organizers, Central Vac & Equip, In-Ground Sprinklers (7 zones), Security System, Nest Thermostat, Camera & Smoke/CO Detectors (3), BBQ Gas Line. S/S Fridge, Gas Cooktop, Range Hood, B/I Wall Ovens with Microwave & Warming Drawer, D/W & Wine Fridge. Washer/Dryer with Integrated Storage Units. Custom Blinds, Shutters & Drapes, Tankless Hot Water (owned), Air Purification System, GDO & Remotes(2), Garden Shed. Professional Landscaping with Interlock Driveway, Walkways & Patios front and back.
