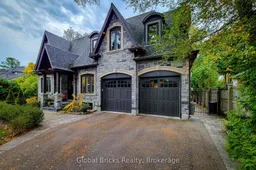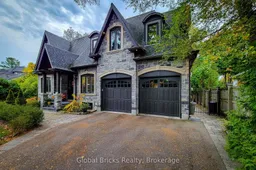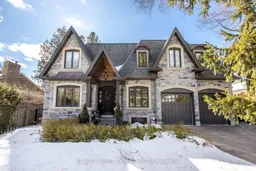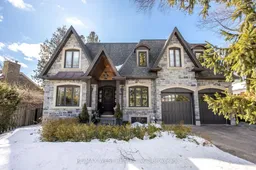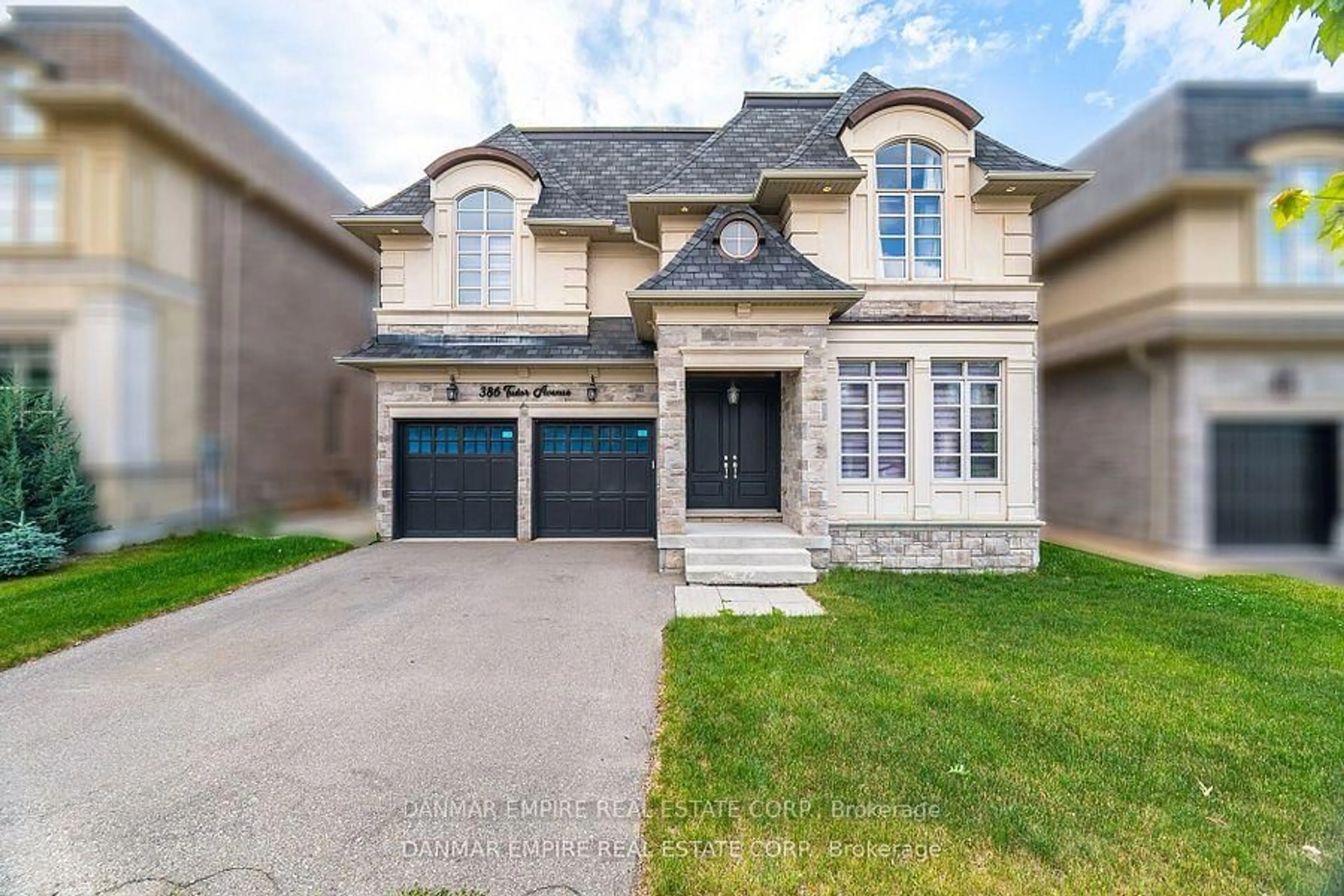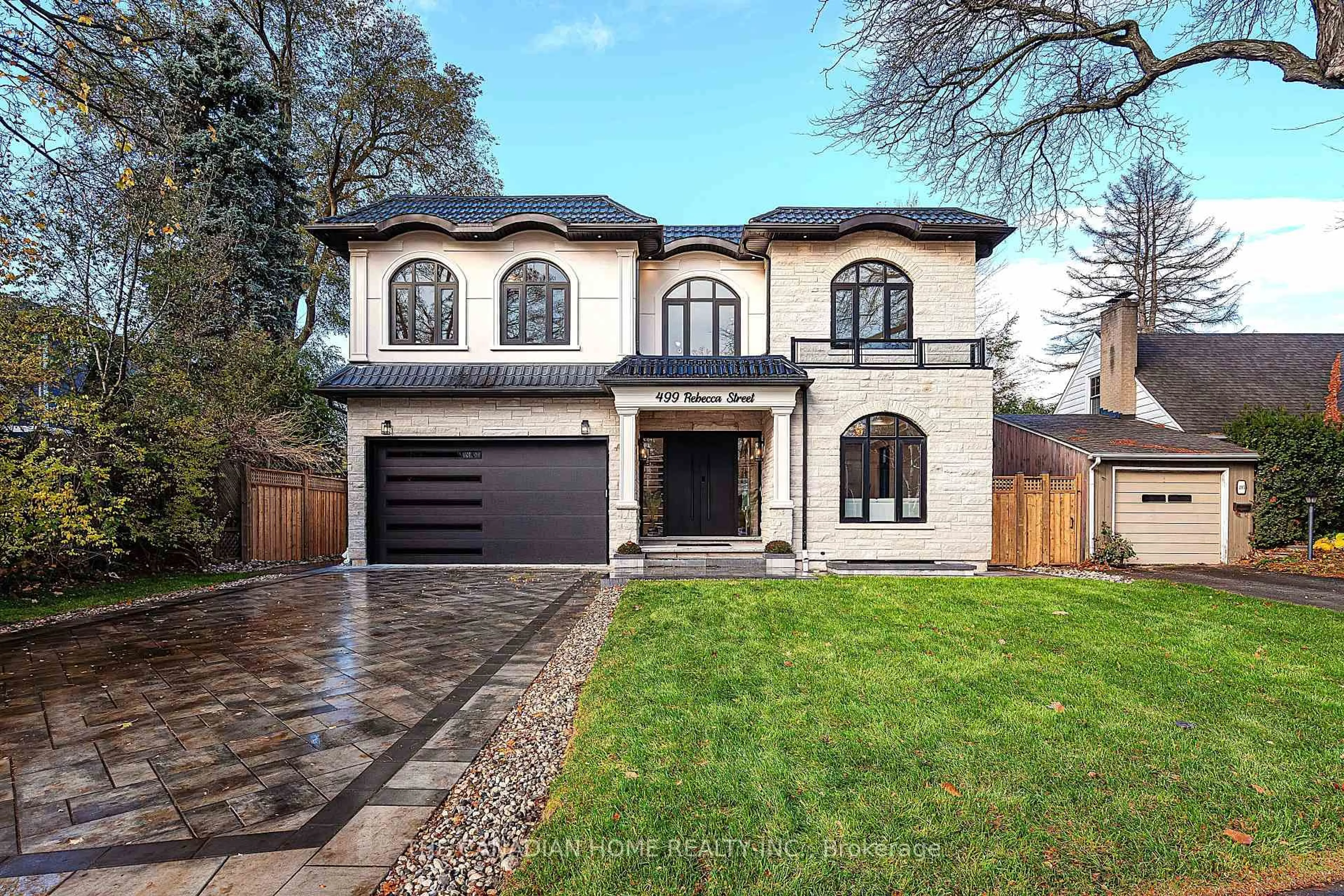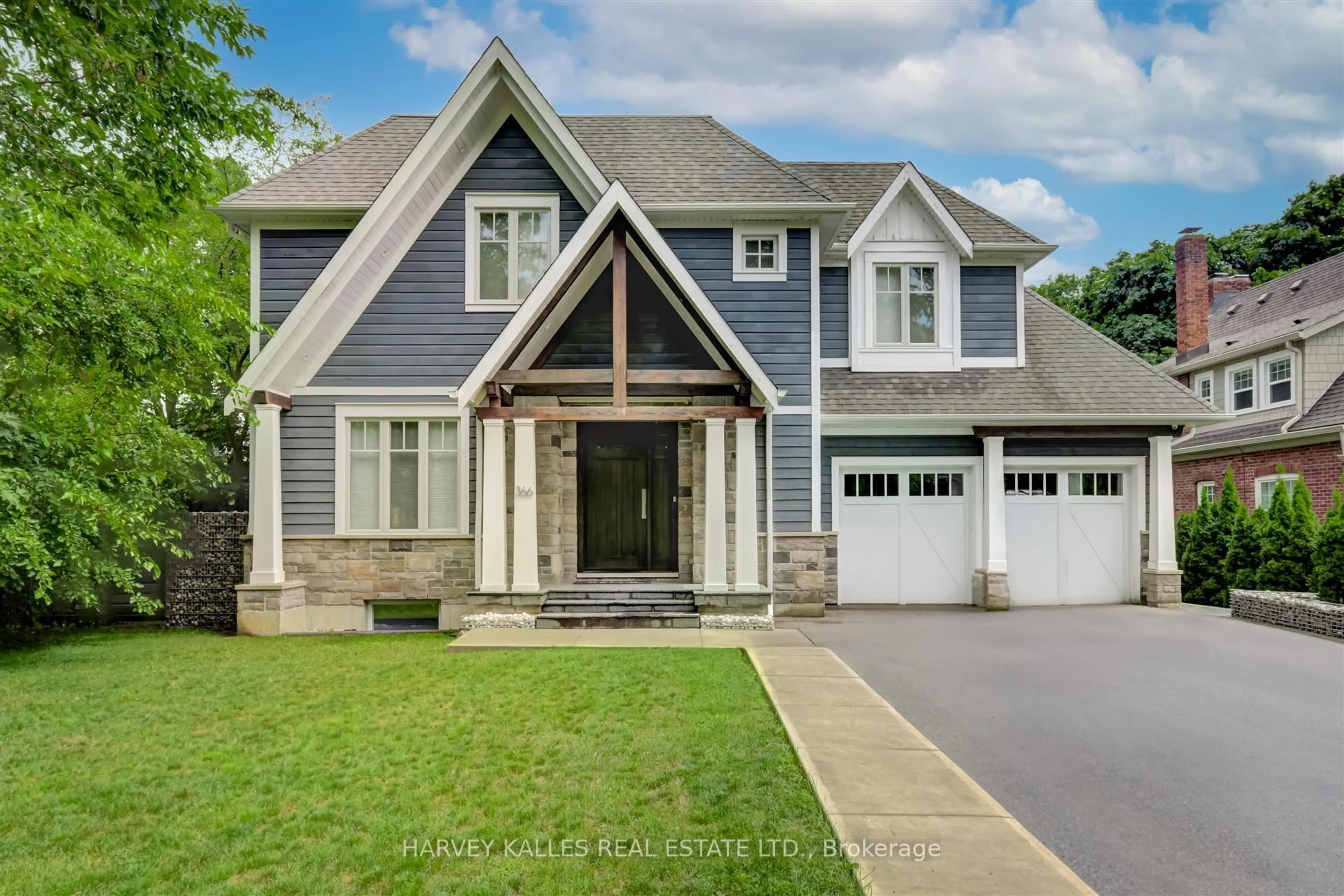This Stunning Home Features Over 4300 Sq. Ft. of Total Living Space in A Highly Sought-After Oakville Neighbourhood Near Lake Ontario! Featuring Four Bedrooms, Five Bathrooms, Finished Walk-Out Basement w/ 9ft Ceilings (Built in 2022) and Timeless Luxurious Living Spaces. From the Functional Dining Room Flowing Seamlessly into the Spacious Kitchen Complimented by Granite Countertops, Custom Designed Cabinetry and High-End WOLF & MIELE Built-In Appliances. The Family Room Offers 18ft Vaulted Ceilings, Cinematic Natural Light and a Gas Fireplace Perfect for Ambiance. The Primary Suite Includes a Walk-In Closet and a Spacious 5pc Ensuite. The Finished Basement Presents a Professionally Designed Living Area, 3pc Washroom, Separate Entrance, Wine Cellar, Wet Bar and Plenty of Storage. Outside, Enjoy a Beautifully Landscaped Backyard with Mature Trees, Deck, Shed, Built-In Lighting. This Property Is Located Close to the Lake, Schools, Parks and Major Amenities. A Truly Exceptional Home in a Tranquil Location
Inclusions: Sub Zero Fridge, Wolf Stove, Miele Dishwasher, Miele Set - Microwave Conv. Oven, LG Washer, LG Dryer, Bar Mini Fridge, Bar Dishwasher, ELF's, Window Coverings, Shed, TELUS Security System, Hot Water Tank (owned). New high efficiency furnace & heat pump/ac (2025).
