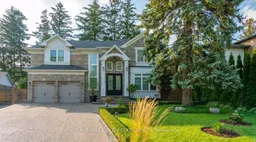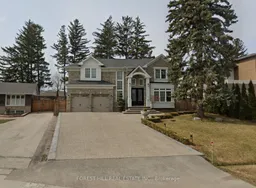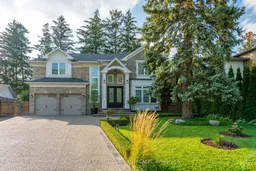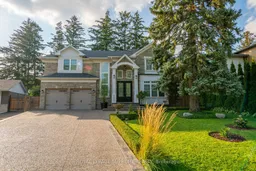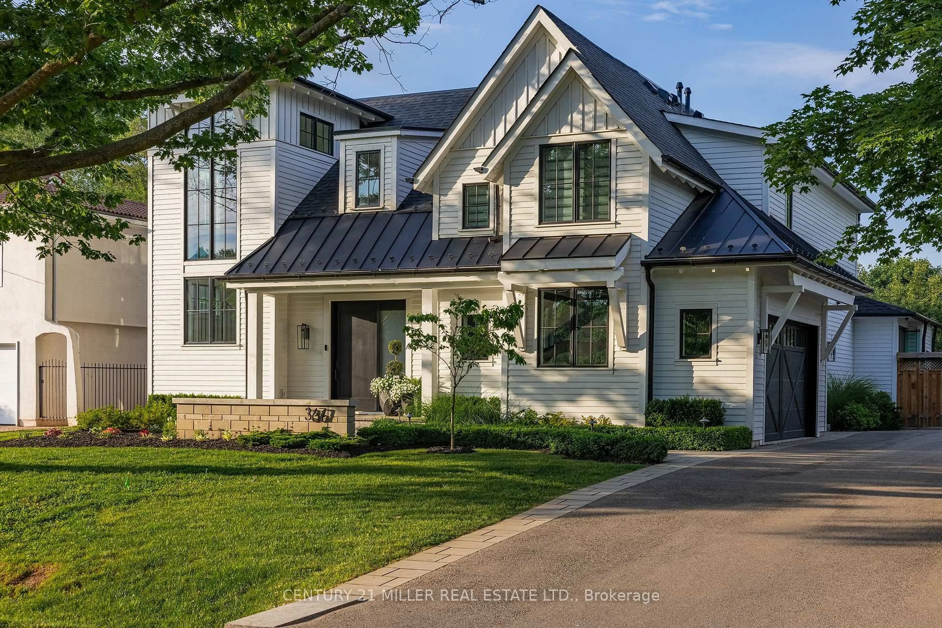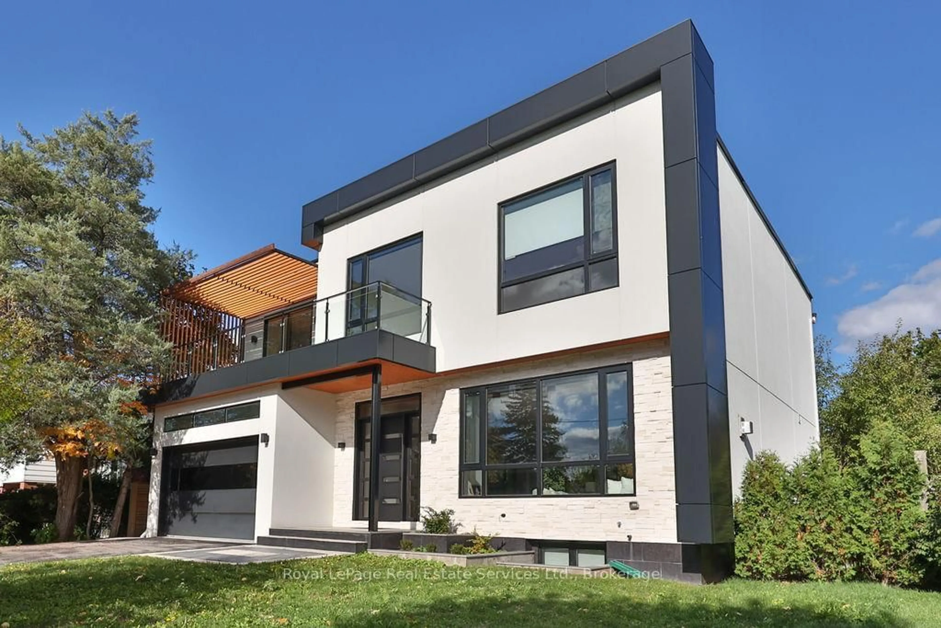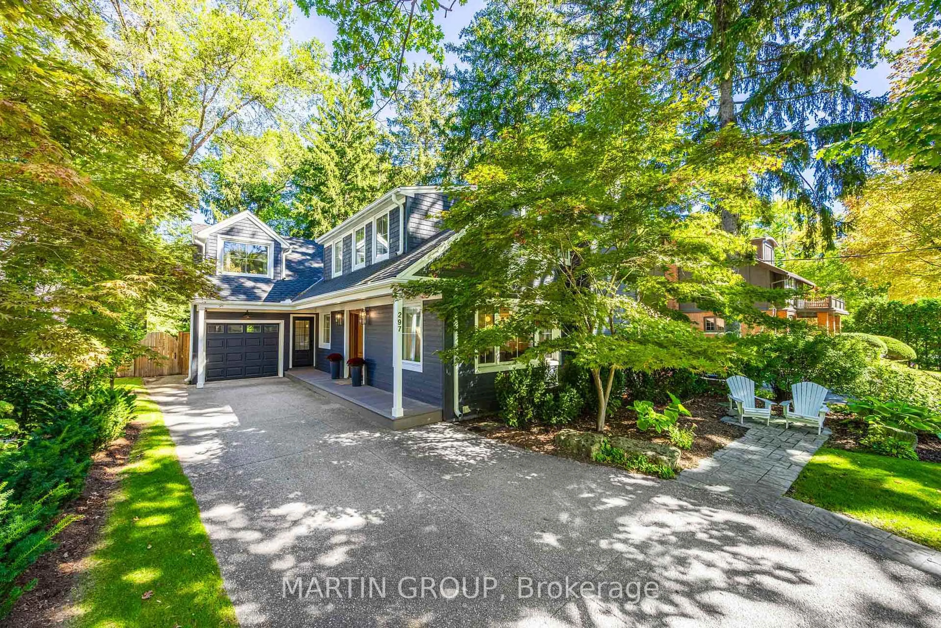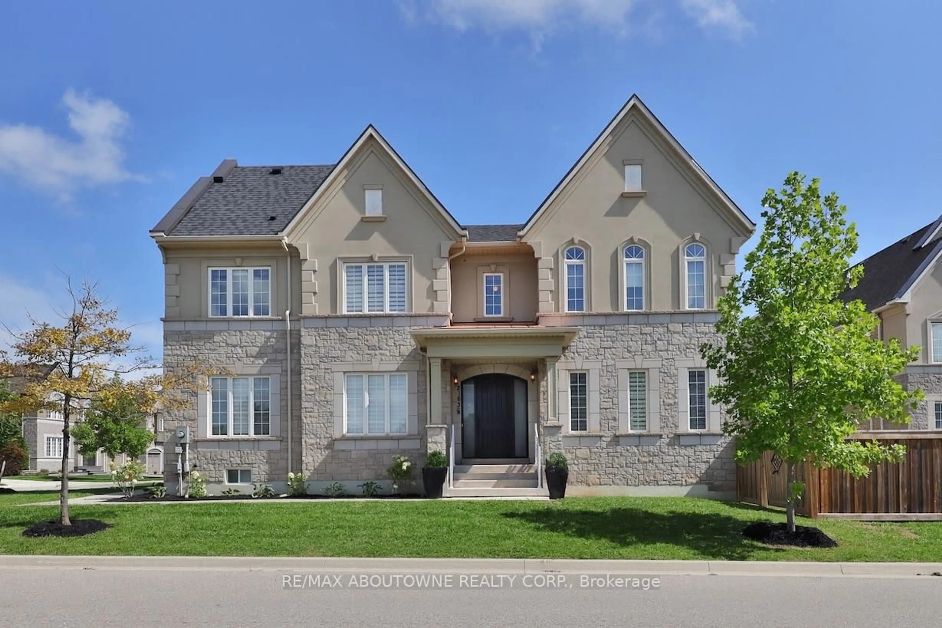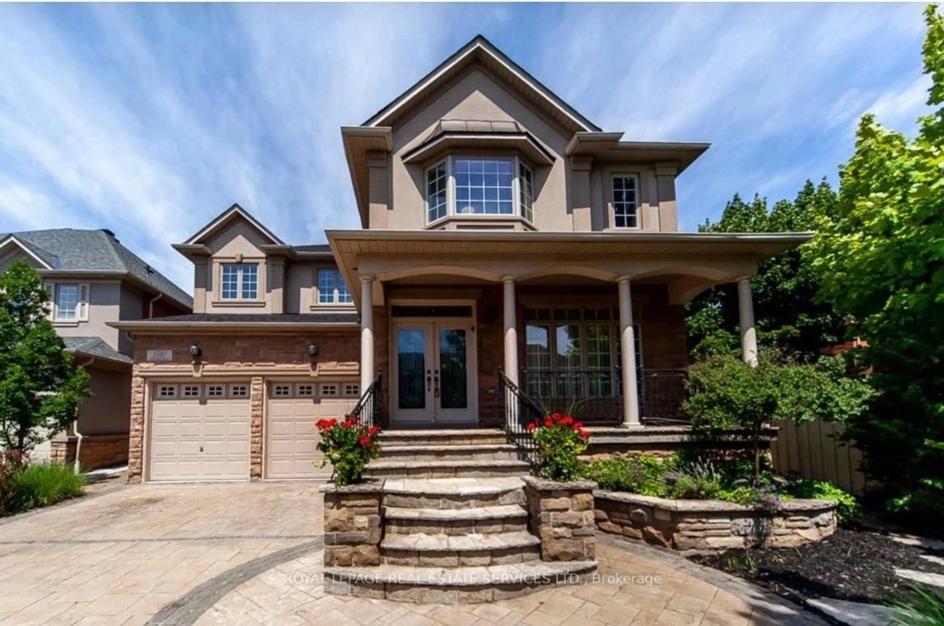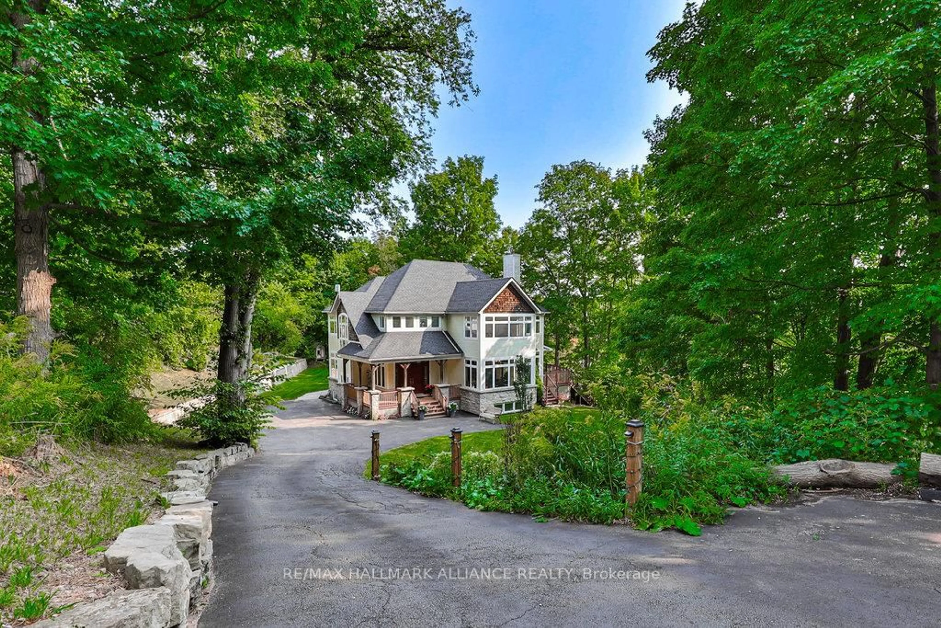Step Inside Sanctuary: Prestigious Southeast Oakville Estate Where Luxury Lives & Breathe. Presenting an unparalleled masterpiece in Southeast Oakville-This magnificent 5000+ sqft residence isn't just a home, it's a meticulously crafted lifestyle sanctuary designed for grand living, effortless entertaining, and serene retreat .Heart of the Home is a Chef's Triumph. Imagine preparing culinary masterpieces amidst premium appliances, exquisite finishes, and a layout designed for both intimate family meals and lavish gatherings. This is where memories simmer alongside gourmet creations. Effortless Main-Floor Living where you discover the rare convenience of a separate main-floor laundry room, ensuring daily chores never disrupt the home's elegant flow. It offers a lavish Family room and a grand breakfast area, soaking sunlight through massive glass windows. Your Private Resort Awaits Out Back with Year-Round Wellness. Maintain your peak in the covered, extra-large Hot tub to melt stress away in the bubbling hot tub; perfectly positioned for privacy and starlit soaks. Bask in natural light within the charming sunroom plus gym, your tranquil haven for morning coffee, afternoon reading, or simply watching the seasons change while exercising in the beautifully landscaped yard. Ascend to a world of comfort and light. Four generously sized, sun-filled bedrooms offer exceptional privacy and space, luxurious Primary and Junior Suites. Two bedrooms boast lavish en-suite bathrooms and spacious walk-in closets, offering true retreats. Two additional bright bedrooms feature built-in closets and share a convenient, well-appointed Jack & Jill bathroom, perfect for family or guests. The professionally finished basement is a revelation, essentially a second home within a home: Generous Guest Suite or In-Law Haven with two comfortable bedrooms, each with built-in closets, provides ample accommodation. A fully functional kitchen, separate laundry facilities, a four-piece wash
Inclusions: main floor S/S Fridge, B/I Wall Oven & Microwave, B/l Stove cooktop, Hood Fan, Dishwasher, wine fridge, Washer, Dryer, All ELF's, All Window Coverings. Central Vac, Gdo & Remotes, & Swim Spa
