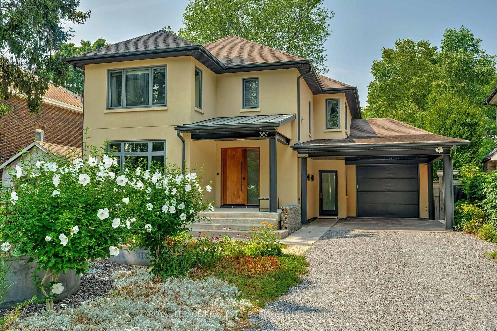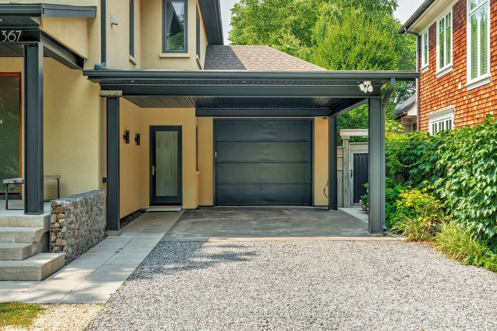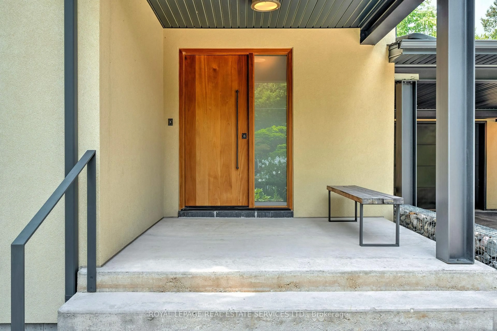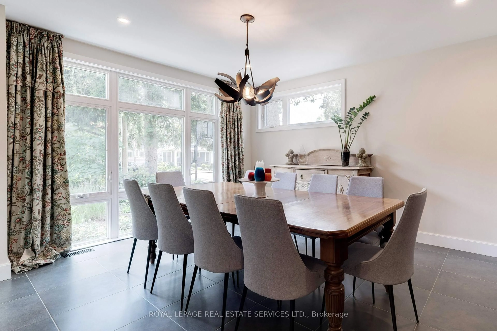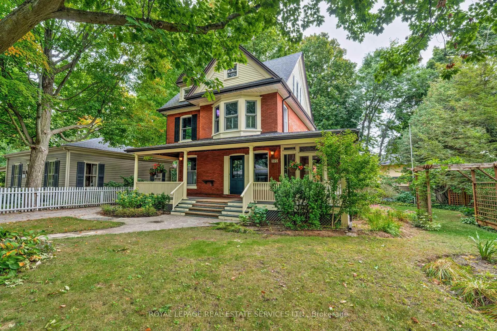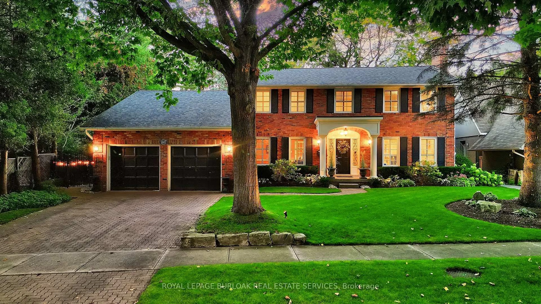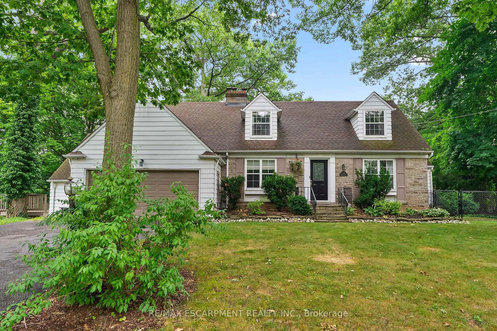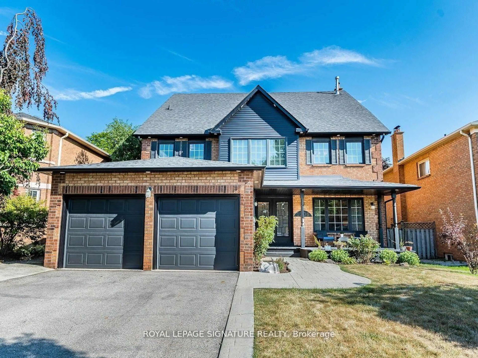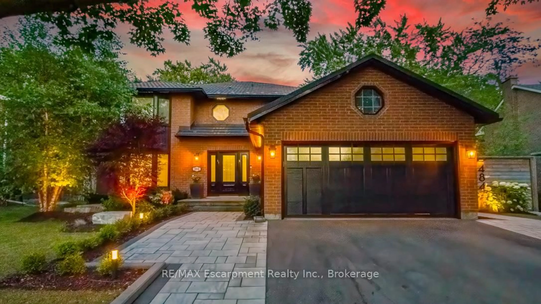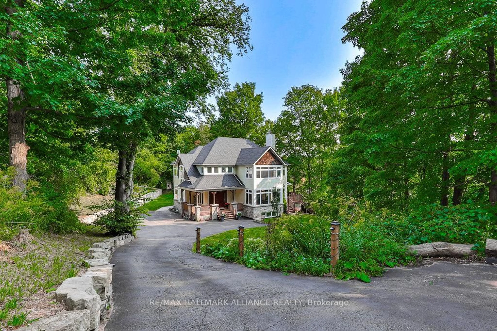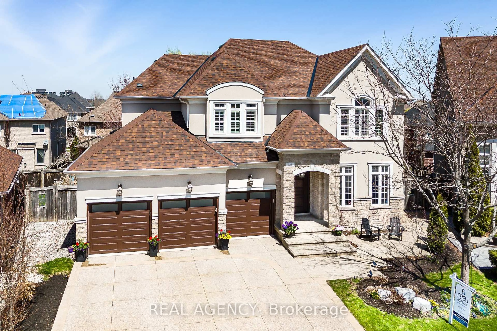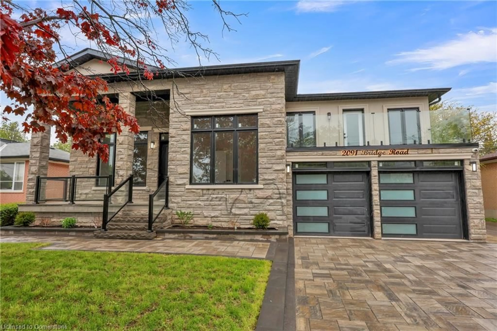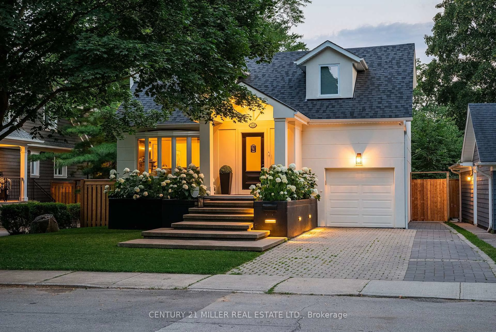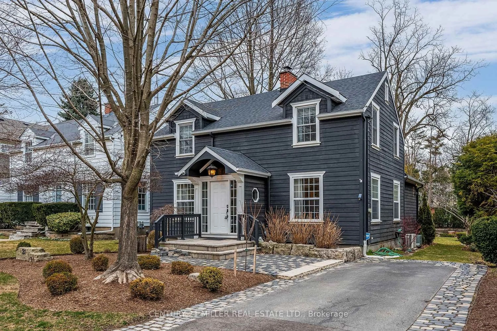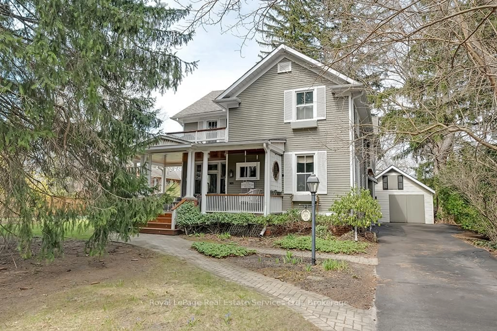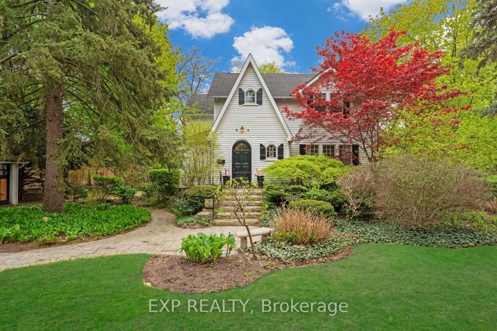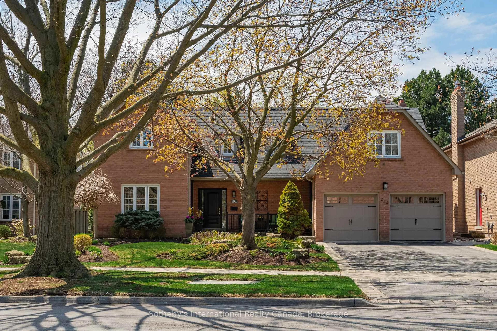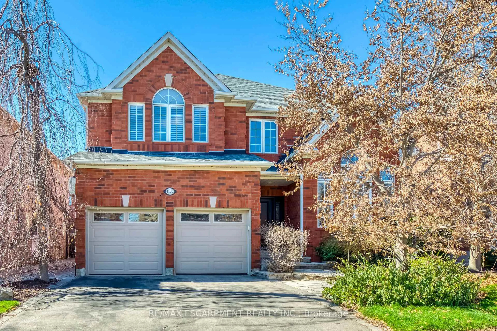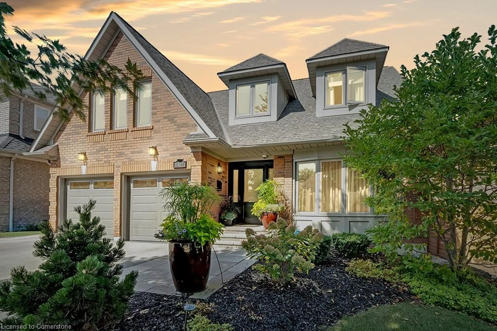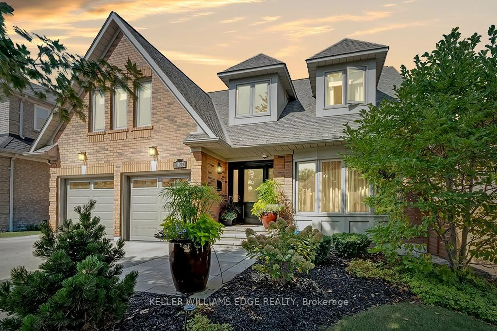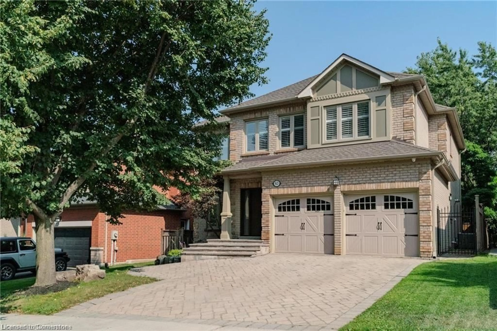367 Spruce St, Oakville, Ontario L6J 2H2
Contact us about this property
Highlights
Estimated valueThis is the price Wahi expects this property to sell for.
The calculation is powered by our Instant Home Value Estimate, which uses current market and property price trends to estimate your home’s value with a 90% accuracy rate.Not available
Price/Sqft$1,278/sqft
Monthly cost
Open Calculator

Curious about what homes are selling for in this area?
Get a report on comparable homes with helpful insights and trends.
+11
Properties sold*
$3.4M
Median sold price*
*Based on last 30 days
Description
A stunning reimagining of the original classic 1920s foursquare home - redesigned by John Wilmott and meticulously crafted by carpenter & industrialist Armin Gottschling, this residence features the form and function of a modern design aesthetic. The two-storey home features a smart layout, creative use of space & fine quality materials. Oversized windows & varied ceiling heights fill the home with natural light and connect you to the outdoors. The main flr, has an elegant dining room highlighted with a large picture window & Hubbardton Forge hand-forged chandelier. The contemporary kitchen features euro-style cabinetry, quartz counters and stainless steel appliances, with a centre island that provides additional storage and seating for 4. The living room has an inviting Jotul wood stove and an expansive window overlooking the backyard. A thoughtfully designed mudroom with custom cabinetry provides convenient access from the garage, driveway & patio. Upstairs, discover 4 well-appointed bedrooms, including a serene primary suite with oversized windows and a luxurious 5pc ensuite bath. The main bath is cleverly designed with separate shower room & water closet. The laundry room is conveniently located on the 2nd floor and has custom airers for ceiling height airing. The lower level brings an industrial edge, featuring 9 ceilings, radiant heated polished concrete floors, family room with exposed beams and custom media niche crafted from the original house trusses. A 5th bedroom, 3pc bath, gym area & ample storage complete the space. Outdoors, the front yard showcases low-maintenance, drought-tolerant xeriscape landscaping, while the private backyard offers a stone patio, firepit area & lush gardens. Additional highlights include an extended garage, EV charger, carport & gravel driveway using Ecoraster recycled plastic. This exceptional home is a rare blend of architectural character, modern luxury and thoughtful functionality designed for todays lifestyle.
Property Details
Interior
Features
Main Floor
Dining
4.62 x 3.73Heated Floor / Tile Floor
Kitchen
6.39 x 5.41Heated Floor / Stainless Steel Appl / Quartz Counter
Living
4.93 x 4.53Heated Floor / Wood Stove / Tile Floor
Mudroom
7.88 x 2.1Heated Floor / Access To Garage / W/O To Patio
Exterior
Features
Parking
Garage spaces 1
Garage type Attached
Other parking spaces 3
Total parking spaces 4
Property History
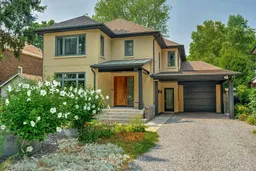 31
31