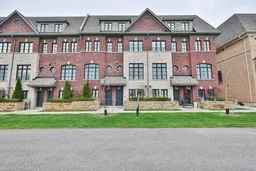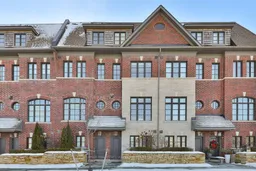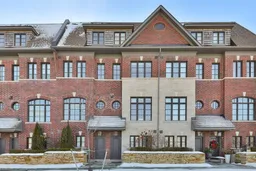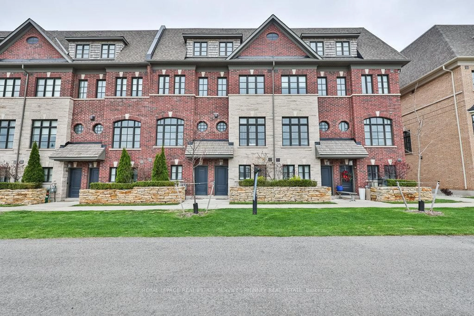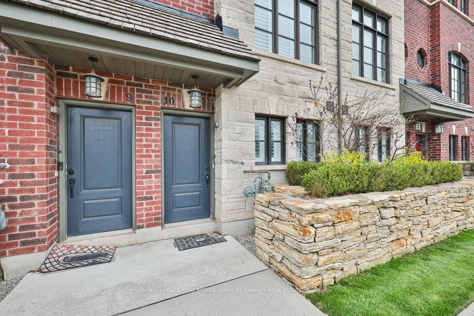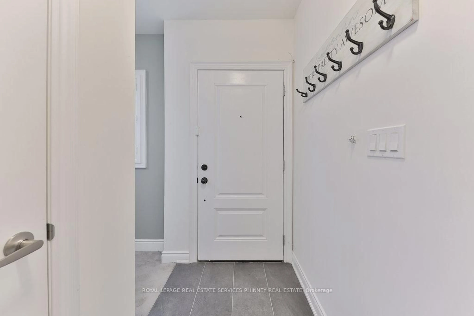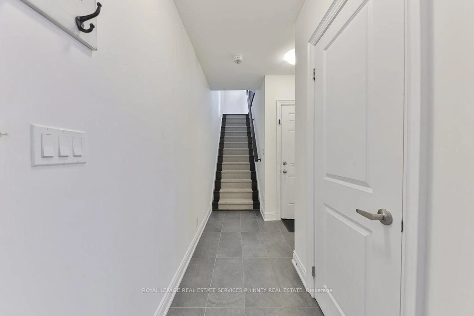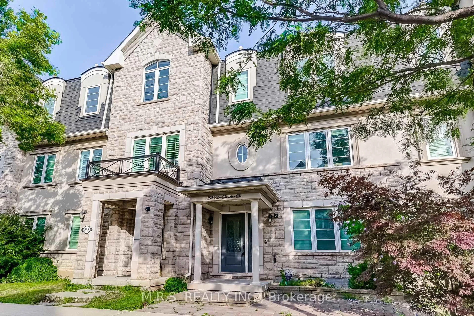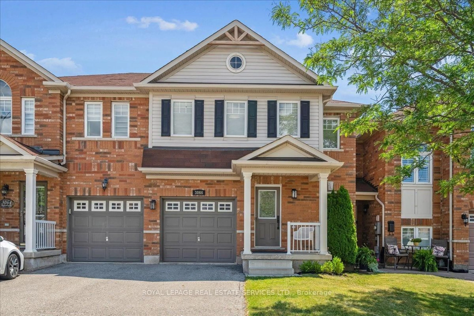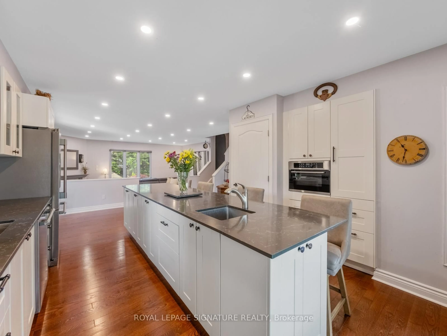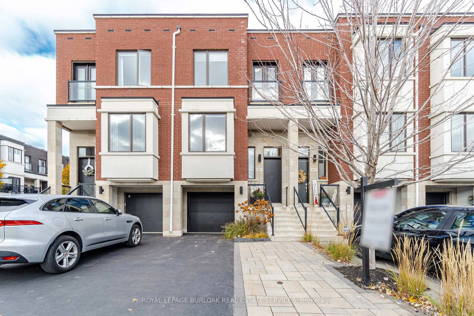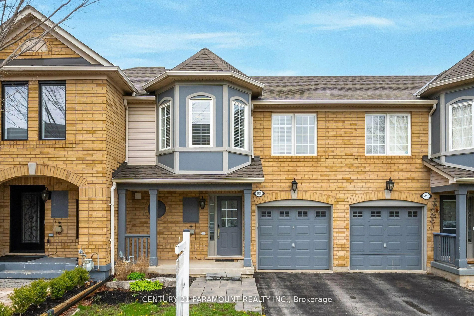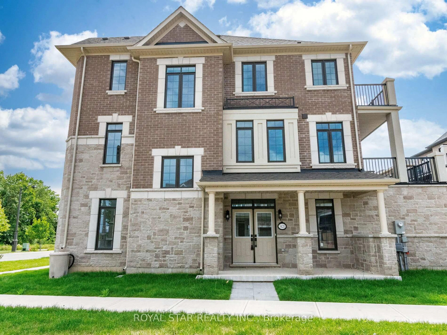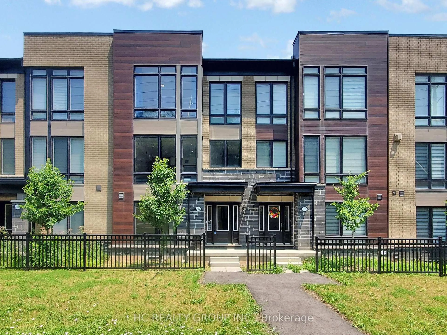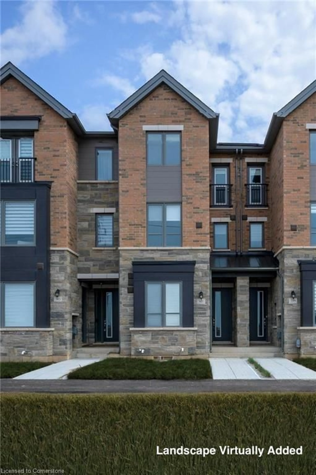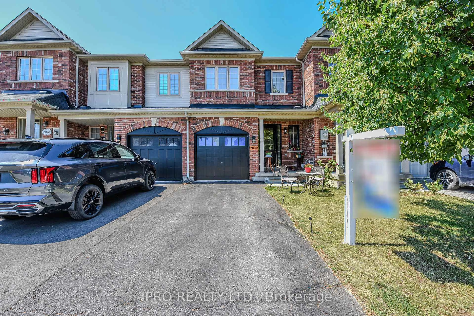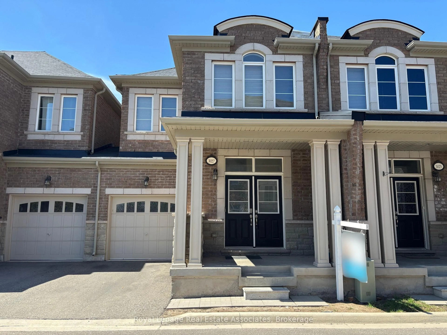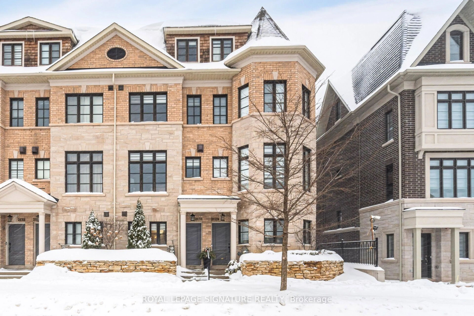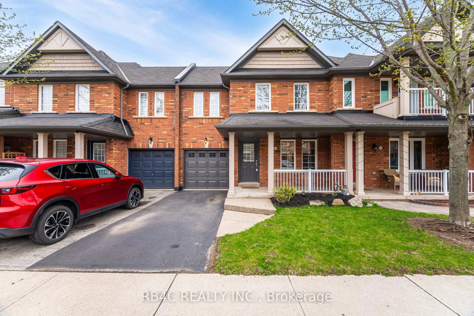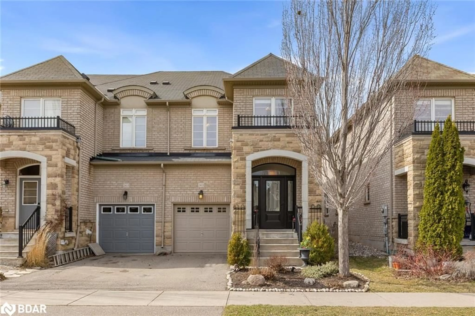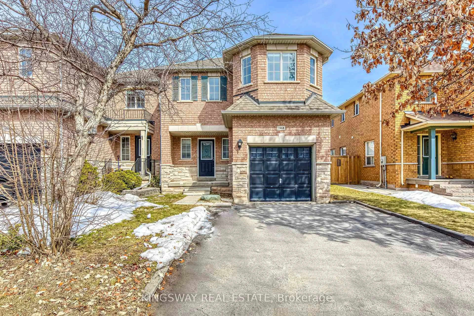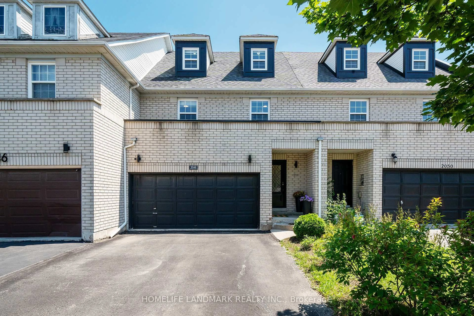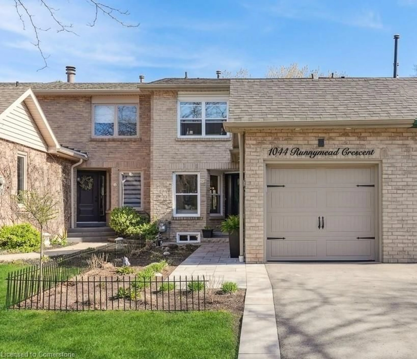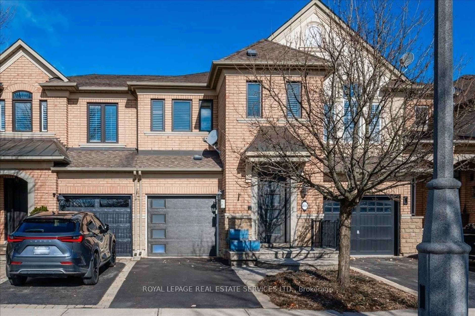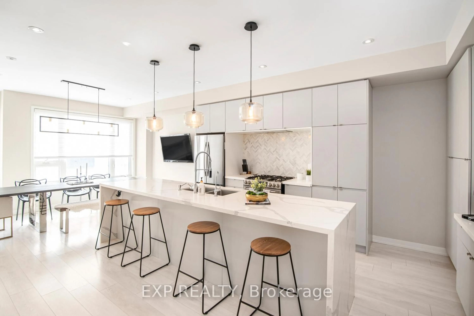2160 Trafalgar Rd #10, Oakville, Ontario L6H 7H2
Contact us about this property
Highlights
Estimated valueThis is the price Wahi expects this property to sell for.
The calculation is powered by our Instant Home Value Estimate, which uses current market and property price trends to estimate your home’s value with a 90% accuracy rate.Not available
Price/Sqft$517/sqft
Monthly cost
Open Calculator

Curious about what homes are selling for in this area?
Get a report on comparable homes with helpful insights and trends.
+2
Properties sold*
$750K
Median sold price*
*Based on last 30 days
Description
Welcome to this beautifully designed 3+1 bedroom , 3 bathroom townhome, where modern aesthetics meet comfort. The kitchen is a chef's dream, featuring sleek stainless steel appliances and a large window that floods the space with natural light, seamlessly opening to a separate dining area perfect for entertaining guests. The inviting living area boasts ample natural light and a gas fireplace, creating a warm and welcoming atmosphere. Retreat to the master suite, complete with a spacious walk-in closet and a luxurious five-piece ensuite bathroom. Additionally, the lower level offers versatile options, serving as an office, den, or an extra bedroom to suit your needs. This townhome is a perfect blend of style and functionality, making it an ideal place to call home. Close to Oakville's downtown core, all amenities, major HWYS, transit and GO.
Property Details
Interior
Features
Main Floor
Dining
4.06 x 3.07hardwood floor / Combined W/Family / Open Concept
Kitchen
3.96 x 4.04B/I Appliances / W/O To Patio / O/Looks Dining
Living
4.24 x 4.04hardwood floor / Combined W/Dining / California Shutters
Exterior
Features
Parking
Garage spaces 3
Garage type Attached
Other parking spaces 0
Total parking spaces 3
Property History
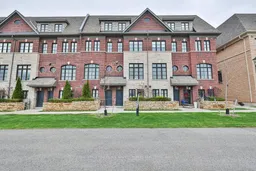 27
27