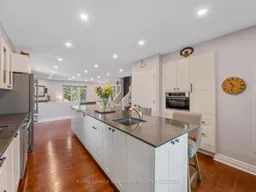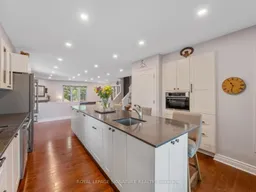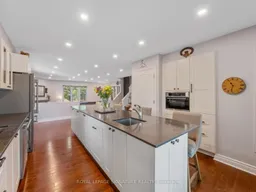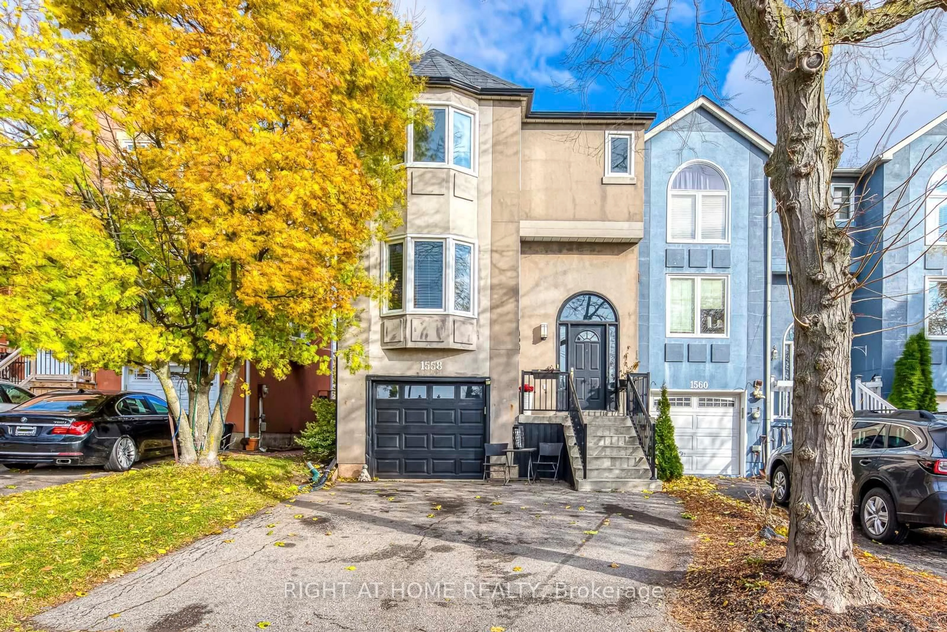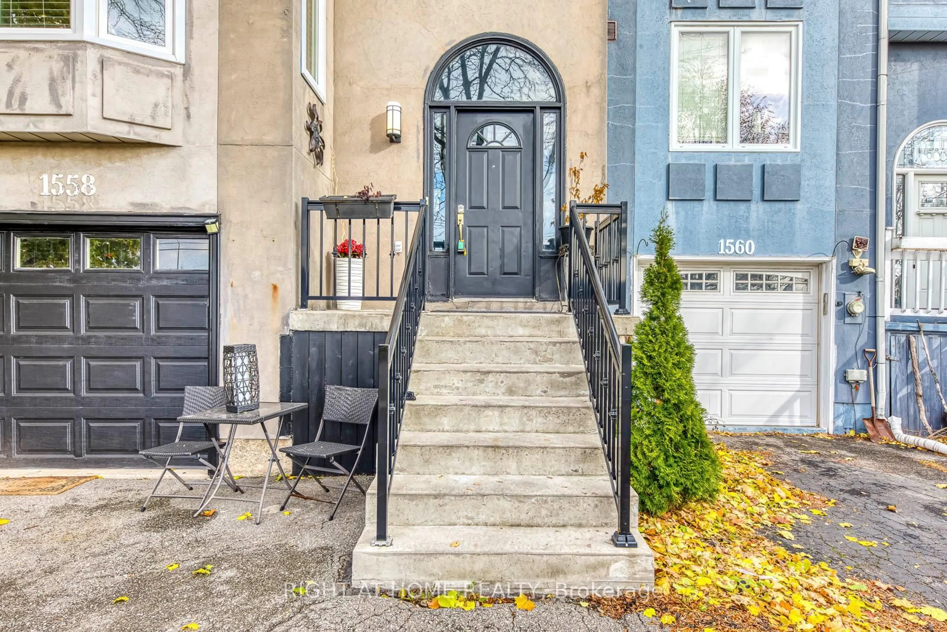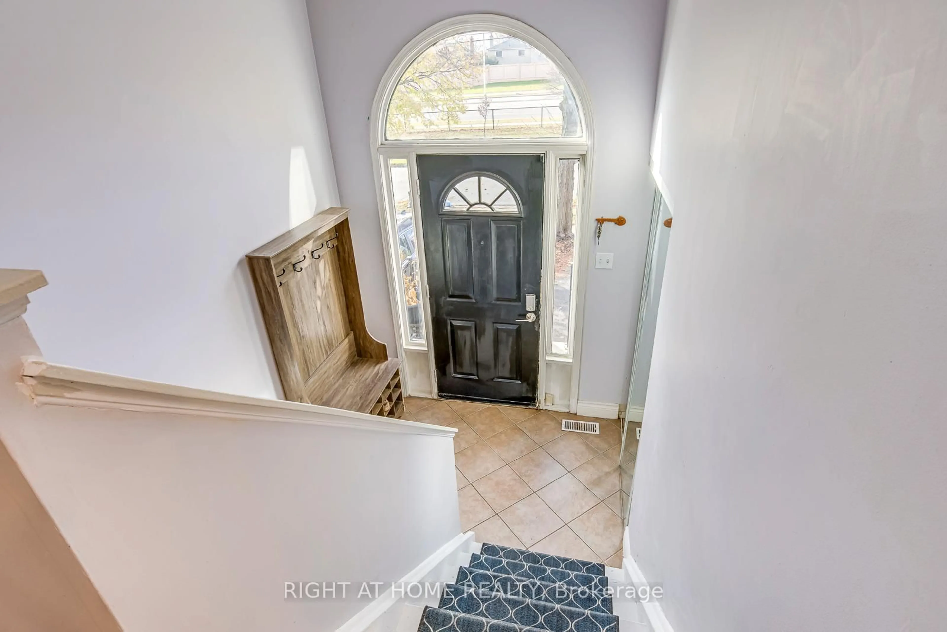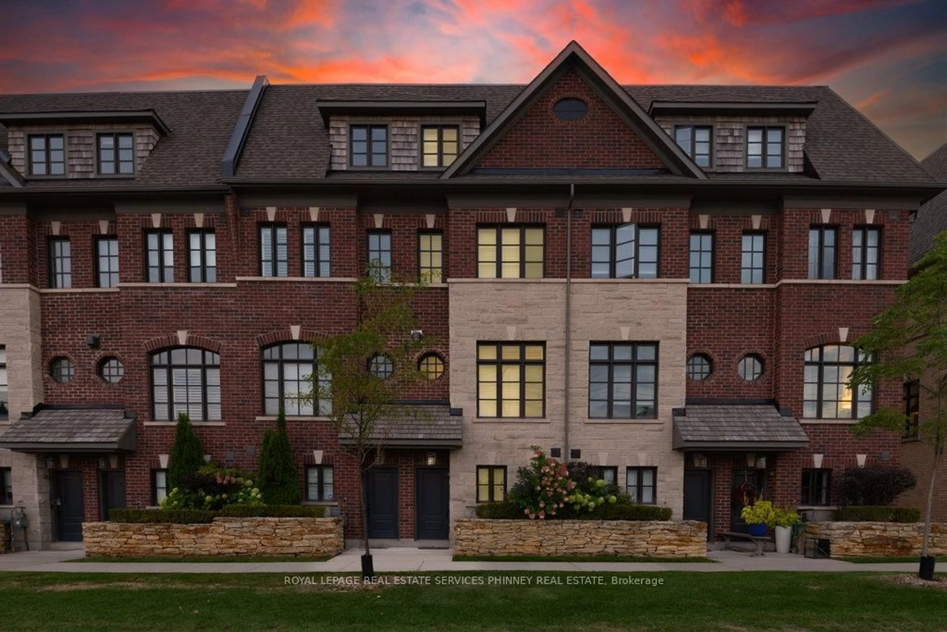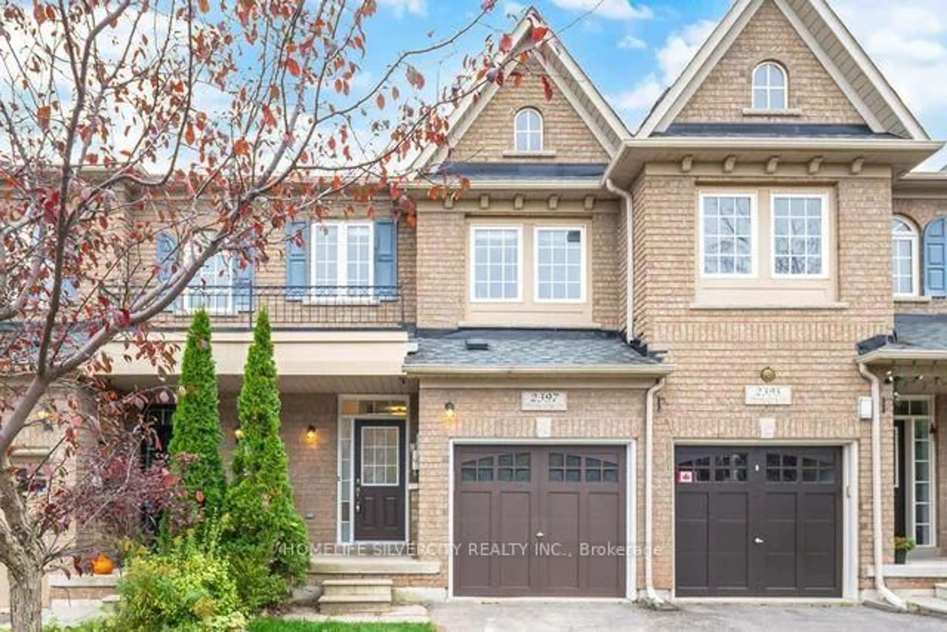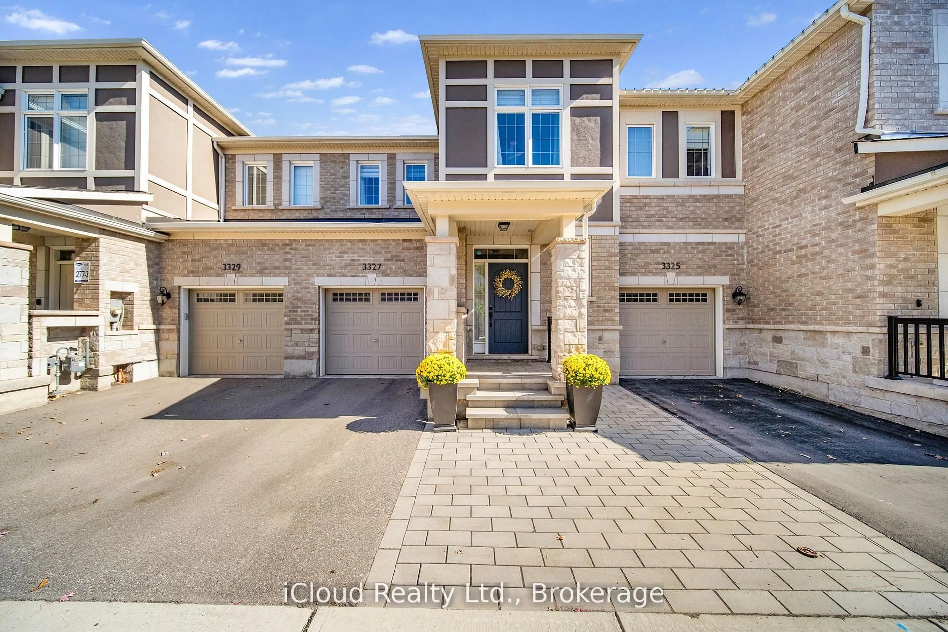1558 Litchfield Rd, Oakville, Ontario L6H 5P3
Contact us about this property
Highlights
Estimated valueThis is the price Wahi expects this property to sell for.
The calculation is powered by our Instant Home Value Estimate, which uses current market and property price trends to estimate your home’s value with a 90% accuracy rate.Not available
Price/Sqft$554/sqft
Monthly cost
Open Calculator
Description
Exceptional opportunity to own a beautifully updated freehold townhome in one of Oakville's most established and family-friendly neighbourhoods! Located near Trafalgar Rd & Upper Middle, this spacious 3-bed, 3-bath residence offers a rare combination of modern upgrades, functional layout and a walkout basement to an oversized backyard-a feature seldom found in this area. Step inside to brand-new hardwood flooring (2024) and a stunning renovated modern kitchen complete with a massive centre island, sleek cabinetry and stainless steel appliances-designed for both everyday living and effortless entertaining. The open-concept dining and living areas include large windows and a cozy fireplace, creating a warm and inviting space. Upstairs, enjoy three generous bedrooms including a bright primary suite and two bathrooms. The versatility continues with a finished above-grade walkout basement, ideal as a recreation room, home gym, media room or potential fourth bedroom, with direct access to the deep, private backyard-perfect for gardening, play or outdoor dining. Parking is never an issue with a 1-car garage + 2 additional driveway spaces (3 total) and no sidewalk. This prime location is steps to Sheridan College, top-ranked schools including Iroquois Ridge, scenic ravine trails, a neighbourhood tennis court, parks, playgrounds and major shopping such as Oakville Place. Commuters will love the quick access to QEW/403, public transit and the nearby GO station. A rare chance to own a stylish, move-in-ready freehold townhome with an exceptional lot, modern updates and unbeatable convenience in a high-demand community. Don't miss it!
Property Details
Interior
Features
Main Floor
Living
0.0 x 0.0hardwood floor / Sunken Room / Gas Fireplace
Dining
0.0 x 0.0hardwood floor / Picture Window / Led Lighting
Kitchen
0.0 x 0.0hardwood floor / Centre Island / Modern Kitchen
Exterior
Features
Parking
Garage spaces 1
Garage type Attached
Other parking spaces 2
Total parking spaces 3
Property History
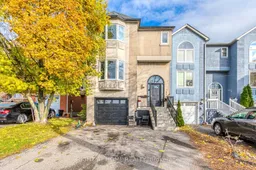 40
40