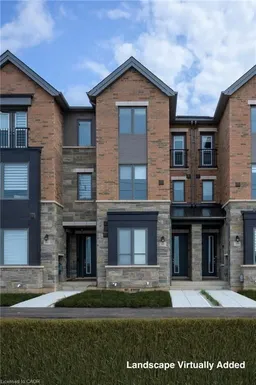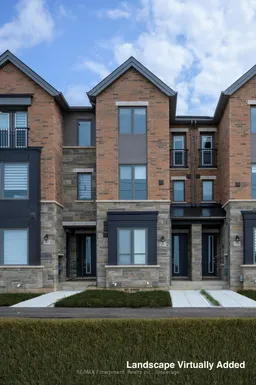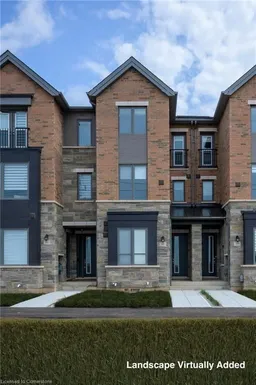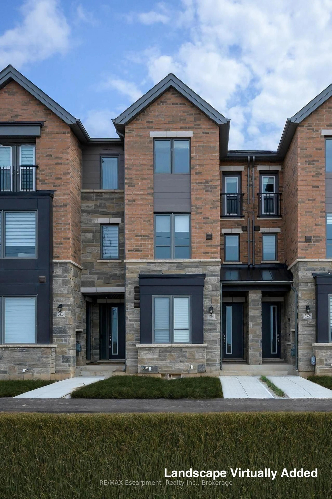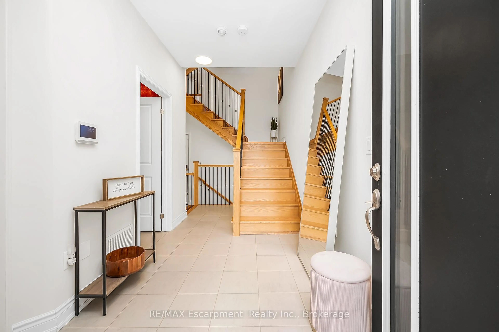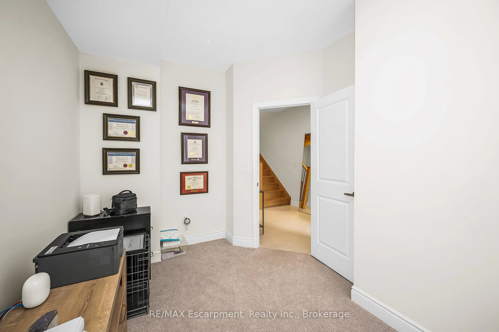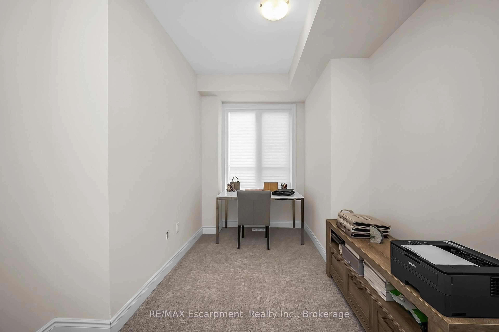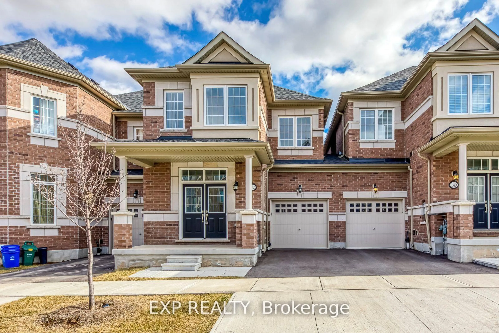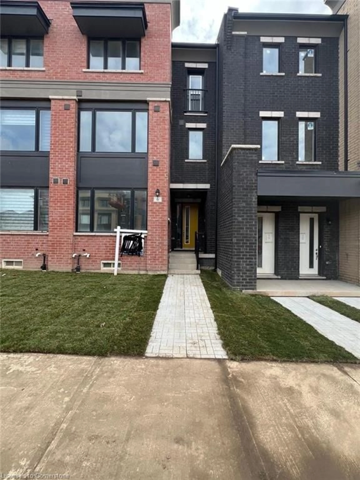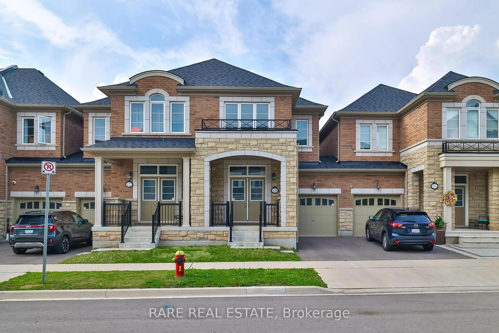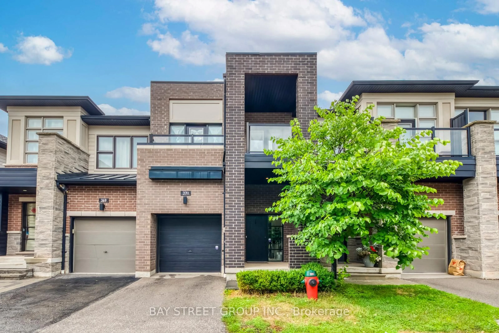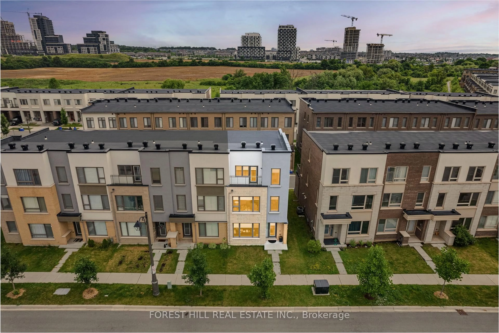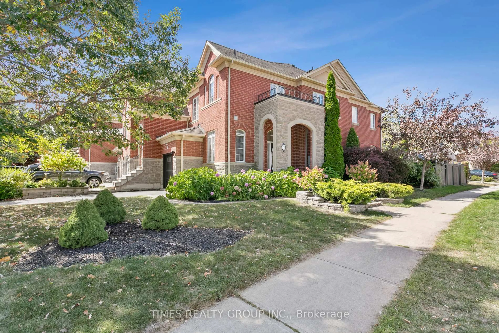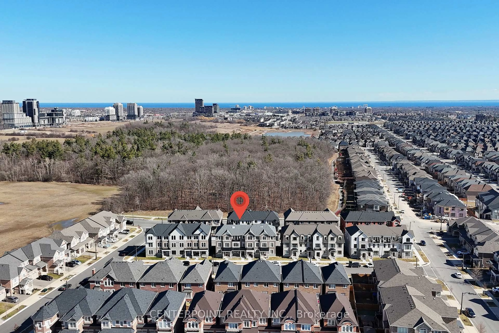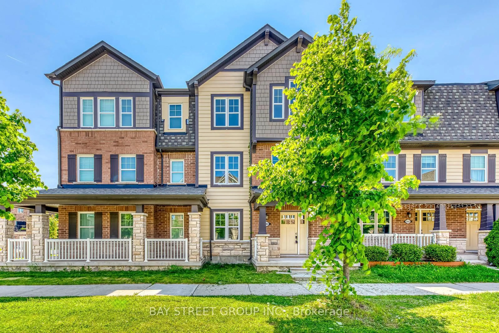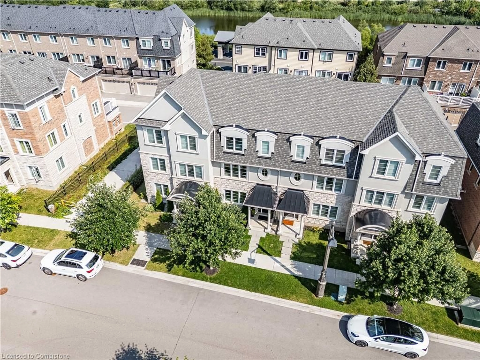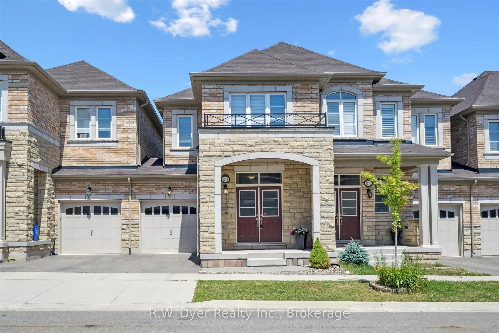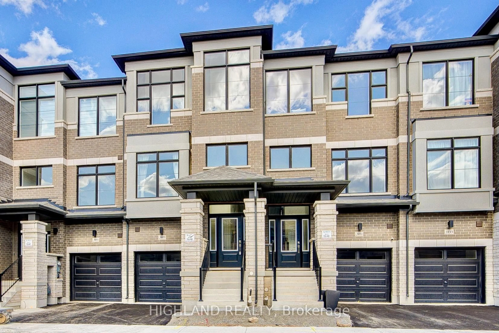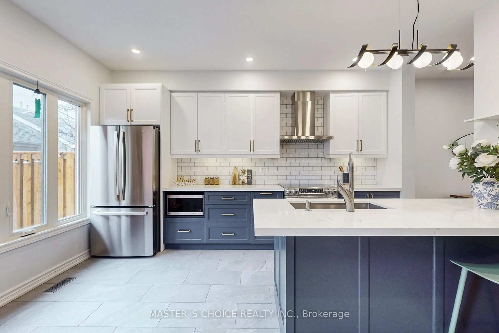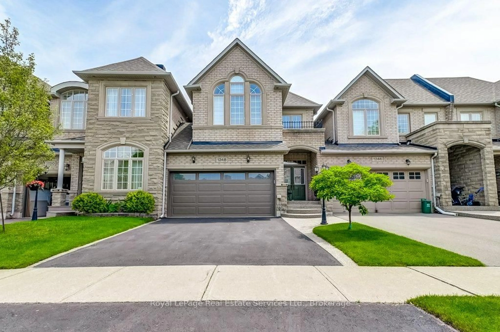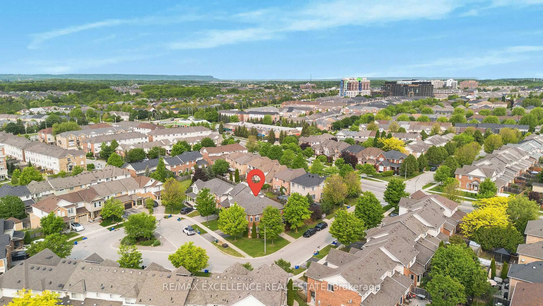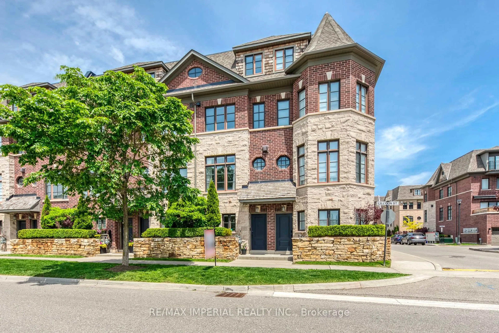3401 Sixth Line, Oakville, Ontario L6H 0Y7
Contact us about this property
Highlights
Estimated valueThis is the price Wahi expects this property to sell for.
The calculation is powered by our Instant Home Value Estimate, which uses current market and property price trends to estimate your home’s value with a 90% accuracy rate.Not available
Price/Sqft$609/sqft
Monthly cost
Open Calculator

Curious about what homes are selling for in this area?
Get a report on comparable homes with helpful insights and trends.
+11
Properties sold*
$1.2M
Median sold price*
*Based on last 30 days
Description
Welcome to this tastefully upgraded, freehold townhome in one of Oakville's most sought-after communities! With 4 bedrooms and 3 bathrooms spread across 3 stylish levels, this home offers the space and flexibility todays families need. The main floor is bright and airy with 9-foot ceilings and a modern kitchen featuring stainless steel appliances and a walk-out balcony--perfect for your morning coffee or unwinding at the end of the day. The layout is super functional, with a private primary retreat complete with a walk-in closet and an ensuite. The additional bedrooms are generous in size and ideal for growing families, guests, or a dedicated home office space. You'll also love the convenience of parking for two--one in the garage and one in the private, covered driveway. This is a fantastic opportunity to get into a thriving, family-friendly neighbourhood close to great schools, parks, and everyday essentials. Whether you're upsizing or buying your first home, this property checks all the boxes!
Property Details
Interior
Features
Main Floor
2nd Br
4.6 x 2.78Laundry
2.02 x 1.92Foyer
2.78 x 2.16Exterior
Features
Parking
Garage spaces 1
Garage type Built-In
Other parking spaces 1
Total parking spaces 2
Property History
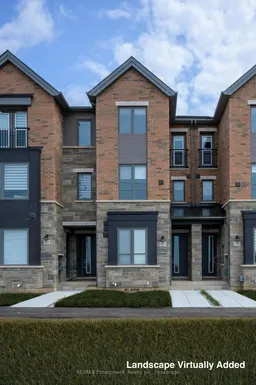 33
33