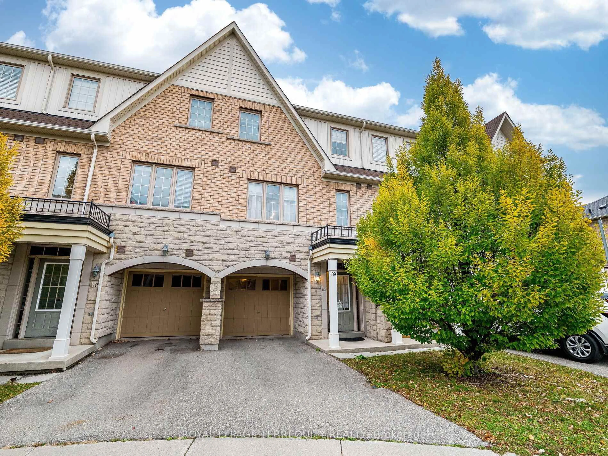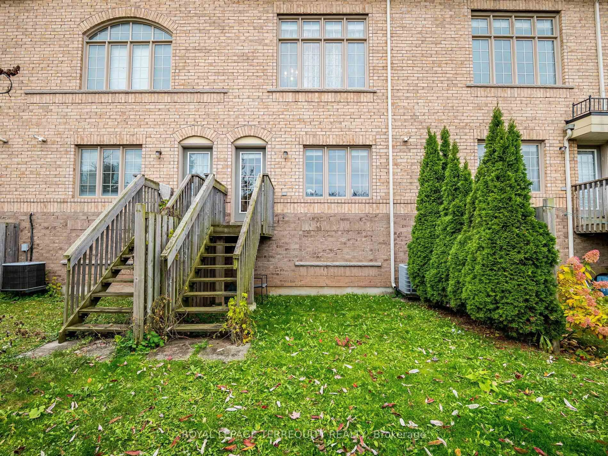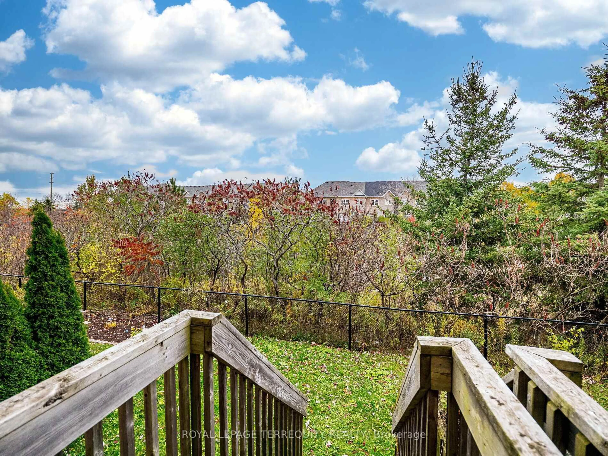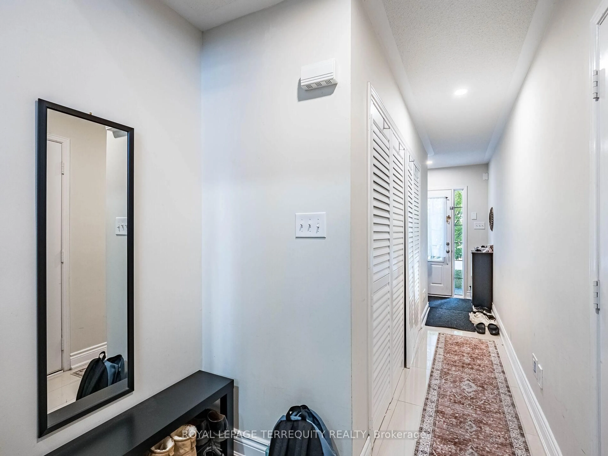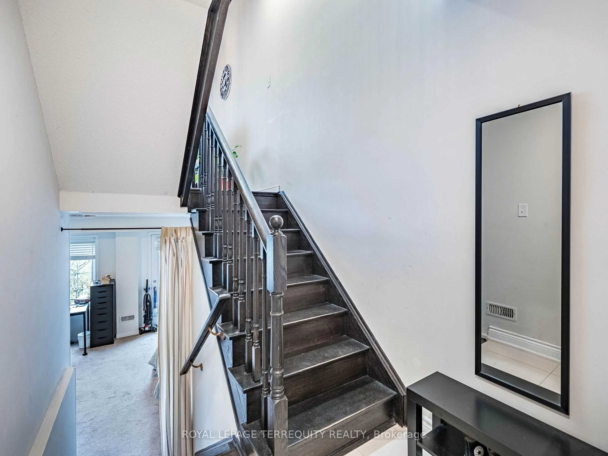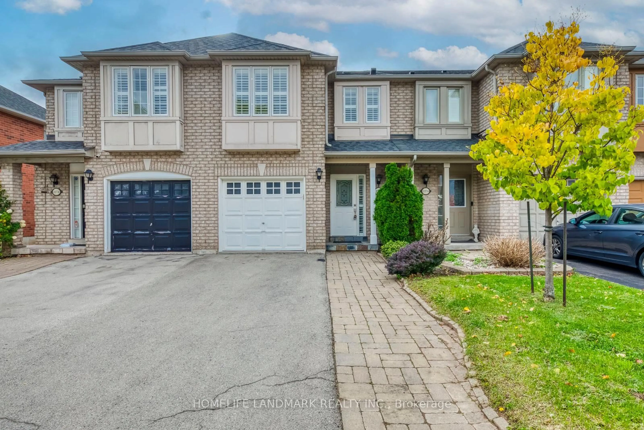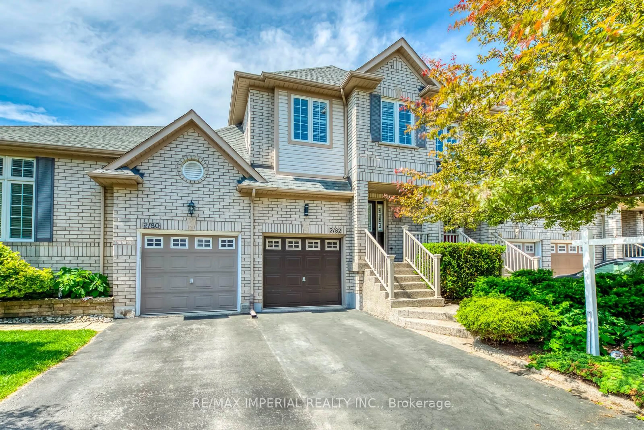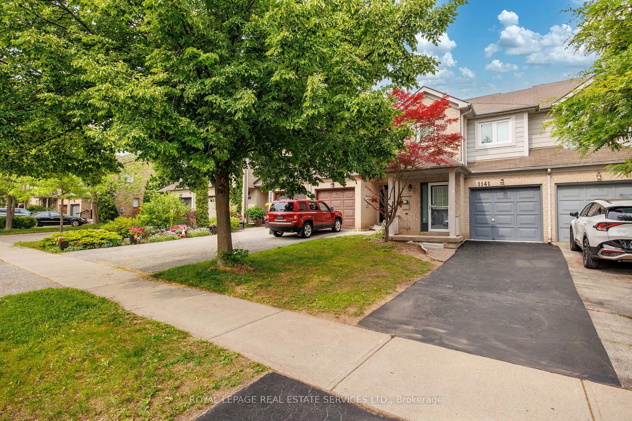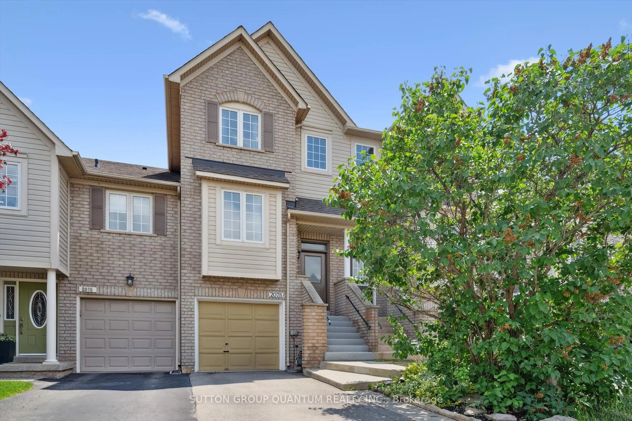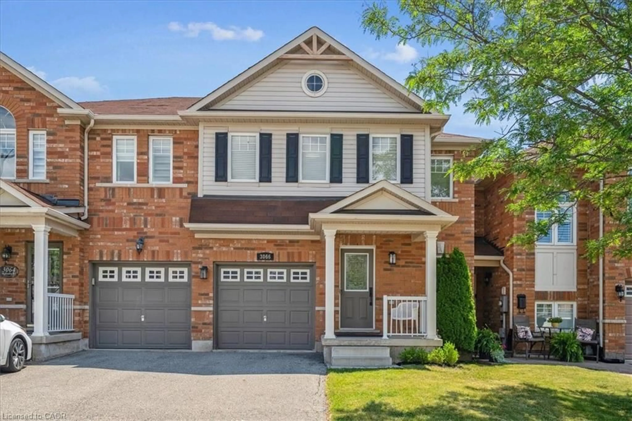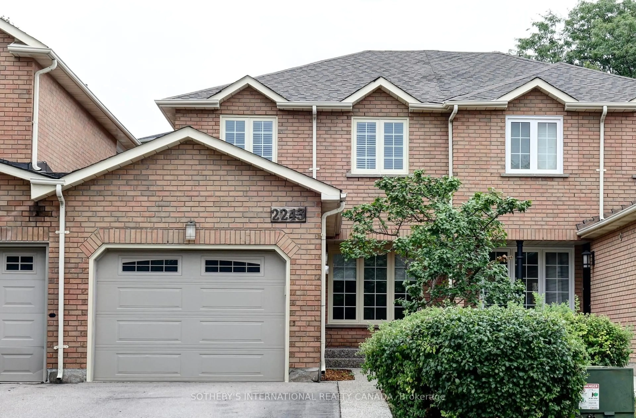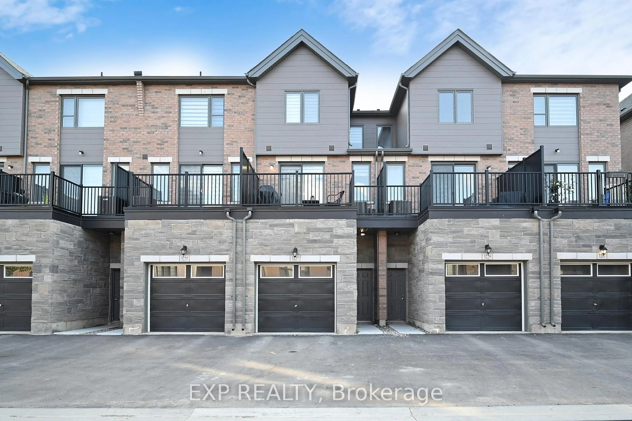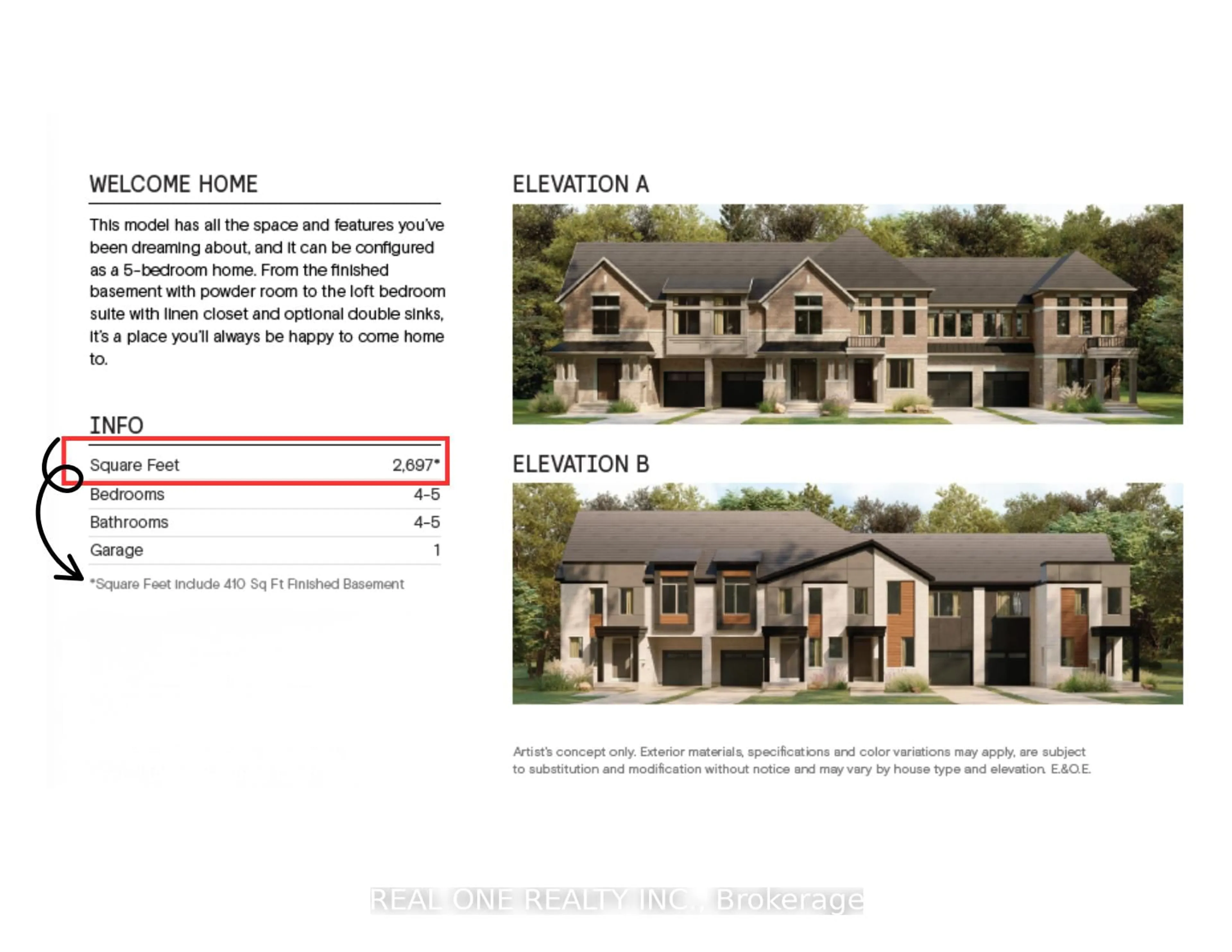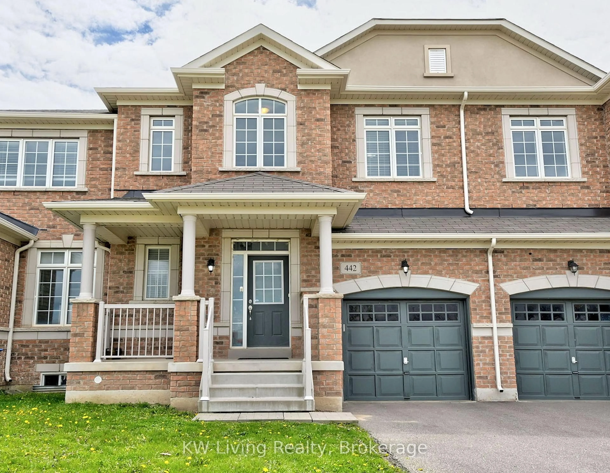2171 Fiddlers Way #39, Oakville, Ontario L6M 0R9
Contact us about this property
Highlights
Estimated valueThis is the price Wahi expects this property to sell for.
The calculation is powered by our Instant Home Value Estimate, which uses current market and property price trends to estimate your home’s value with a 90% accuracy rate.Not available
Price/Sqft$697/sqft
Monthly cost
Open Calculator
Description
Follow your dream home to this beautifully upgraded three-storey townhome, perfectly tucked away in Oakville's sought-after Westmount community. Backing onto peaceful green space, this residence combines modern comfort with a serene natural backdrop - a wonderful place to come home to. Nestled in a welcoming, family-oriented neighbourhood, this home offers easy walkability to top-rated schools, shops, parks, and the Oakville Hospital - everything you need just steps from your door. Inside, you'll discover 3 spacious bedrooms and 2.5 bathrooms within a thoughtfully designed living space. From the rich hardwood floors to the large windows that bring warmth and elegance throughout. The heart of the home is the eat in kitchen full of natural light- featuring a centre island, glass tile backsplash, and stainless steel appliances. Downstairs, the lower-level family room opens directly to a private deck and backyard, making it the ultimate space for entertaining or relaxing. Enjoy evenings outdoors, simply unwind with the peaceful green view behind you. If you're ready for a lifestyle upgrade, this home is a true gem - move-in ready, full of character, and designed for comfortable, connected living. Don't miss your chance to experience this special property. Enjoy your tour!
Property Details
Interior
Features
3rd Floor
3rd Br
2.45 x 4.05Broadloom / Window / Closet
Primary
5.03 x 3.46Broadloom / 3 Pc Ensuite / W/I Closet
2nd Br
2.5 x 3.02Broadloom / Window / Closet
Exterior
Features
Parking
Garage spaces 1
Garage type Attached
Other parking spaces 1
Total parking spaces 2
Property History
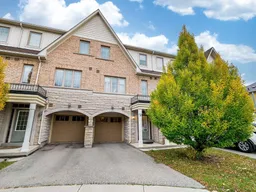 17
17
