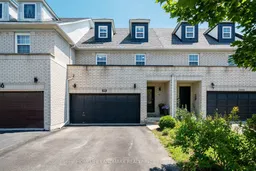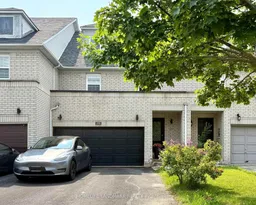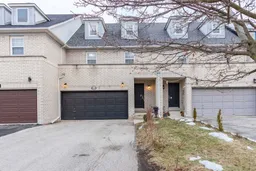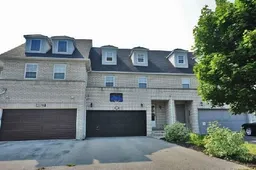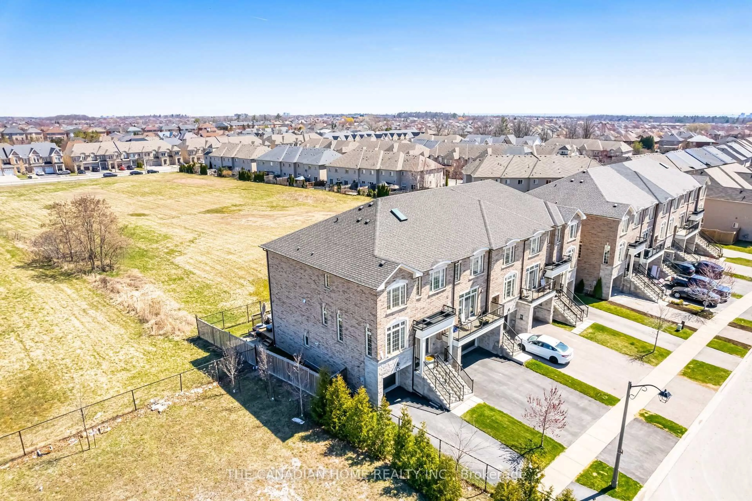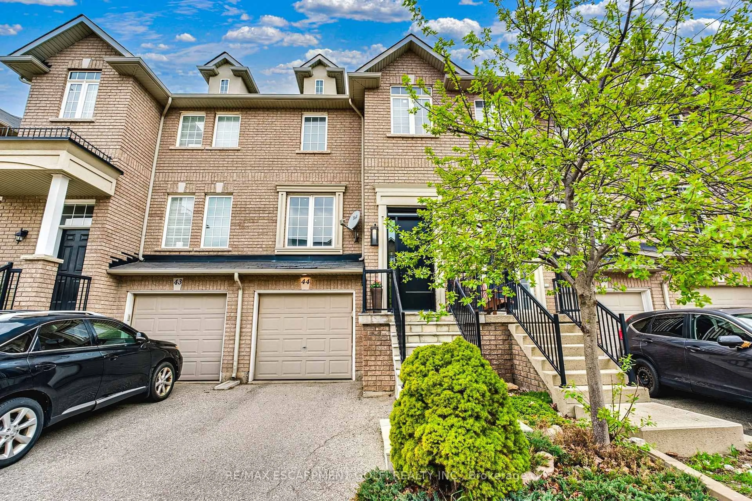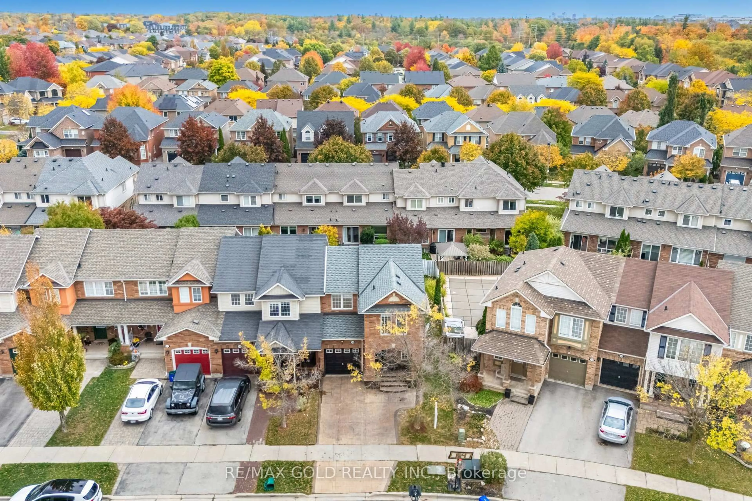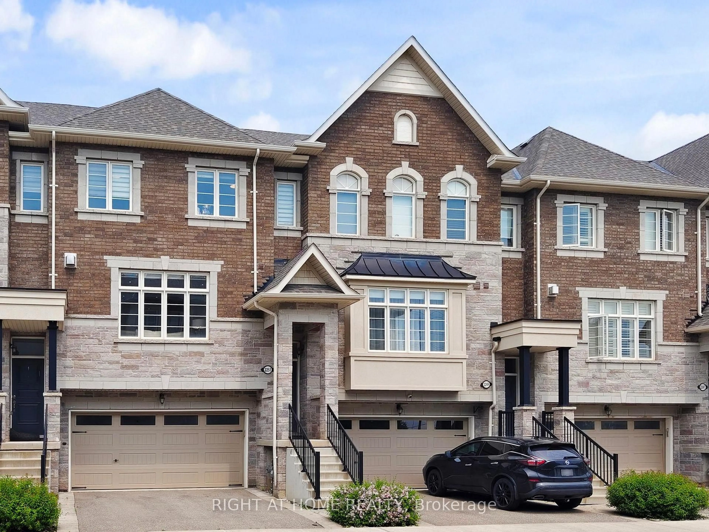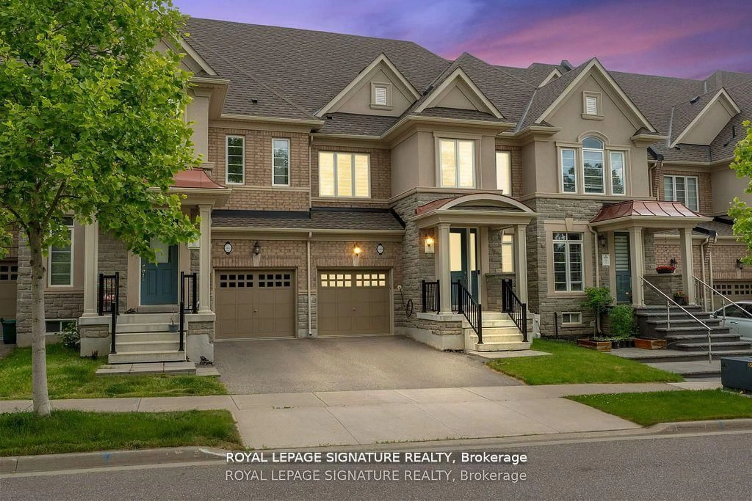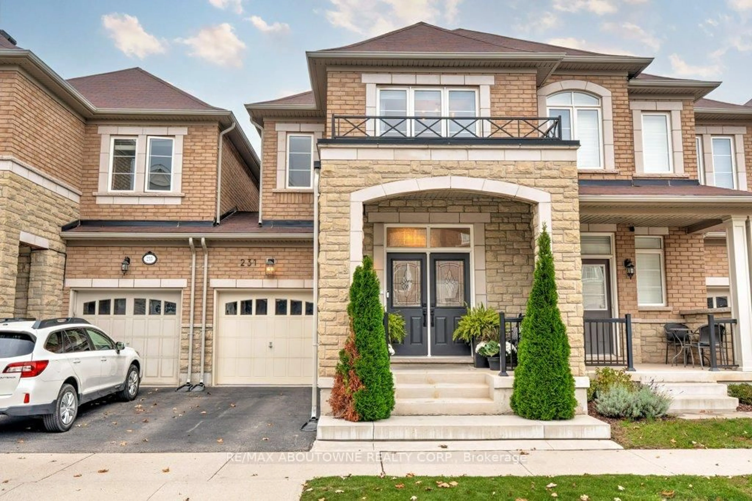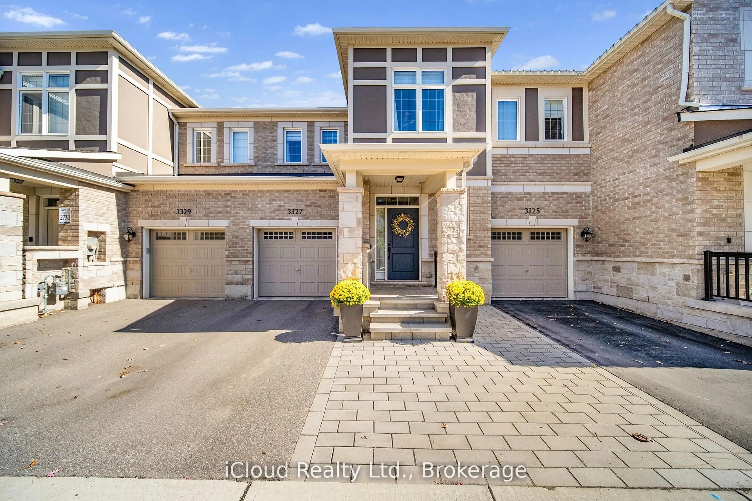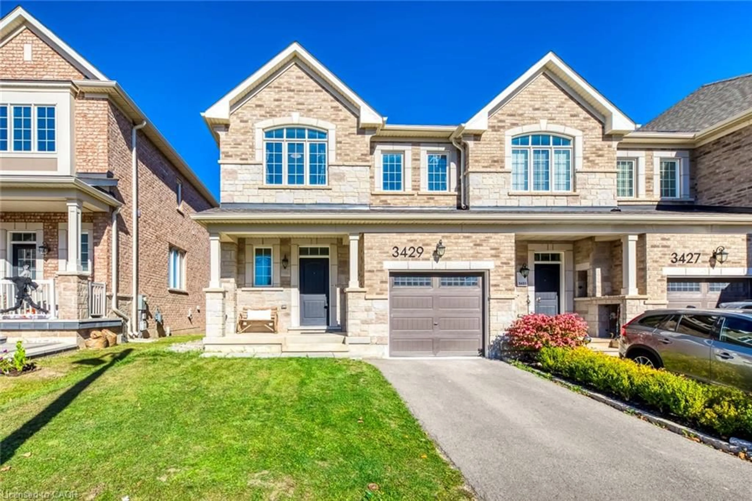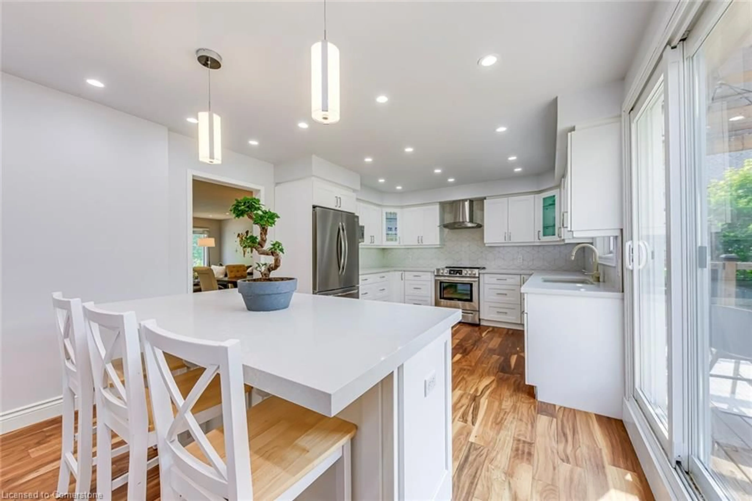Elegant Family Home in Prestigious School Zone 2200 sqft of Finished Living Space! This beautifully updated home radiates warmth, style, and functionality in one of Oakvilles most mature and desirable neighborhoods. Nestled on a serene, tree-lined street with easy access to trails, top-ranked schools (Forest Trail, West Oak, Garth Webb), and just minutes to shopping, community centre, and Oakville Hospital. Step inside to a seamless blend of modern comfort and timeless character. Engineered hardwood on the main floor, hardwood stairs throughout, pot lights, and smooth ceilings create an inviting atmosphere. A designer kitchen (2022) takes centre stage with quartz counters, a stunning fireclay farmhouse sink, GE Café stove, Bosch dishwasher, custom cabinetry, and under-cabinet lightingperfect for inspired home cooking. Enjoy spa-inspired bathrooms, including a luxurious 4-piece ensuite with standalone tub, floating vanity, and a stylish glass-enclosed 3-piece bath. The uniquely large primary bedroom offers rare east-west exposure for all-day natural light. The professionally finished basement adds flexible space for family enjoyment with a new full bathroom and laundry area. Spacious backyard with lots of possibilities. The oversized 2-car garage includes slat-wall storage, EV charger (ESA certified), and 4-car driveway parking. Additional upgrades: new front and patio doors (2022), designer lighting (2021).This is a move-in ready home crafted for modern livingstylish, thoughtful, and full of heart. Bonus: Family room on second floor can be easily turned into a large 5th bedroom.
Inclusions: Curtains, Garage Slatwall Storage Panels
