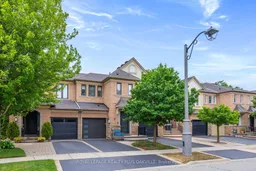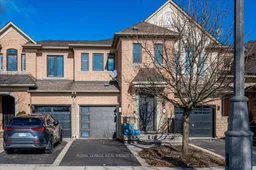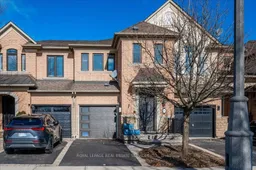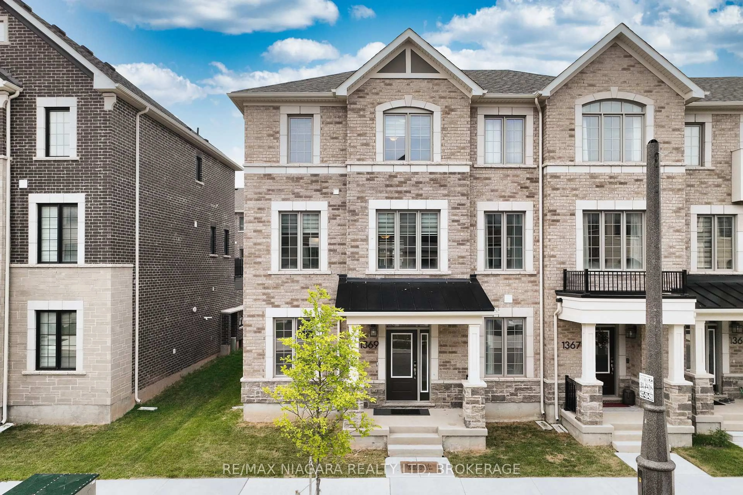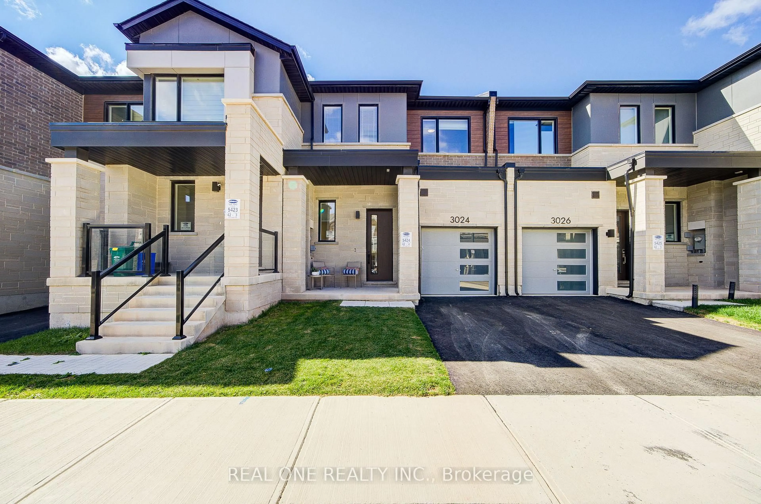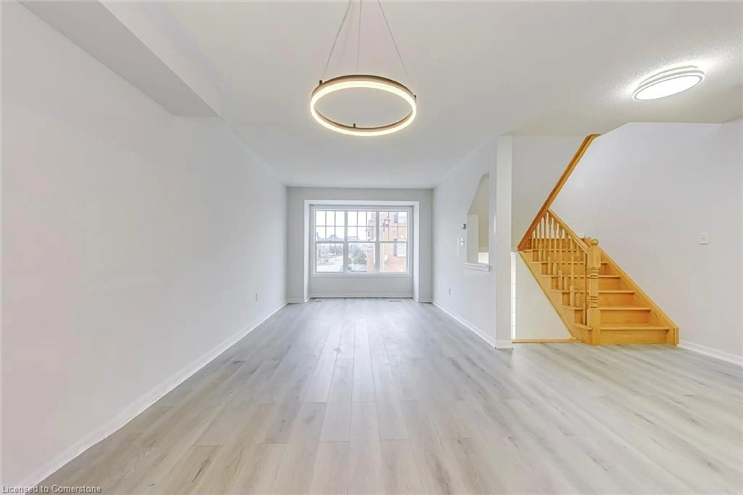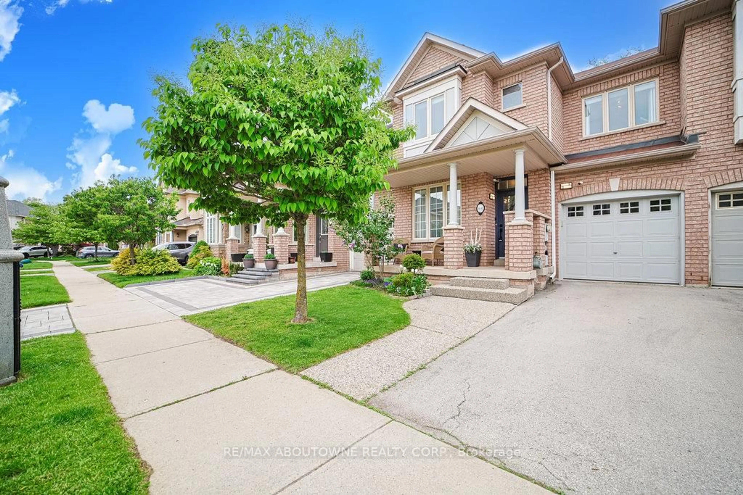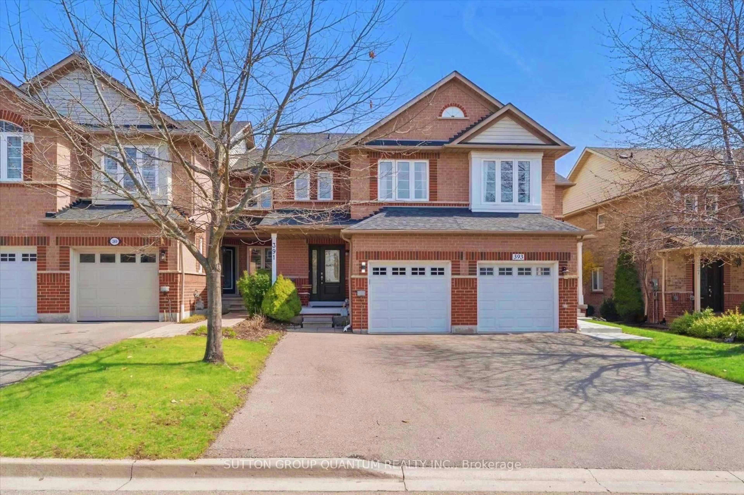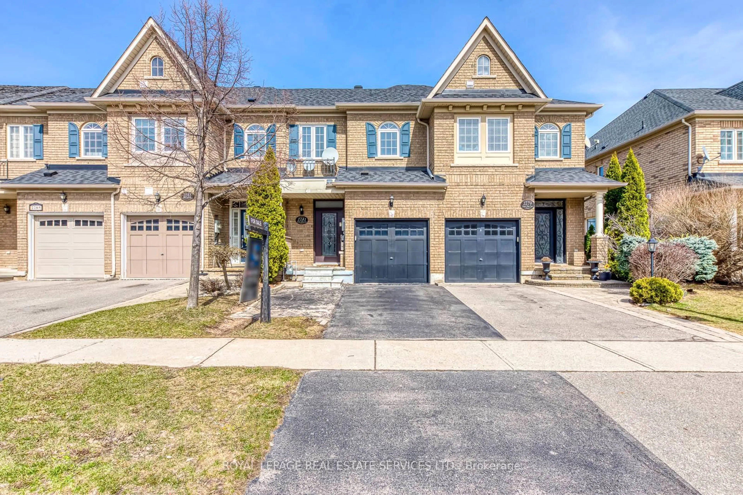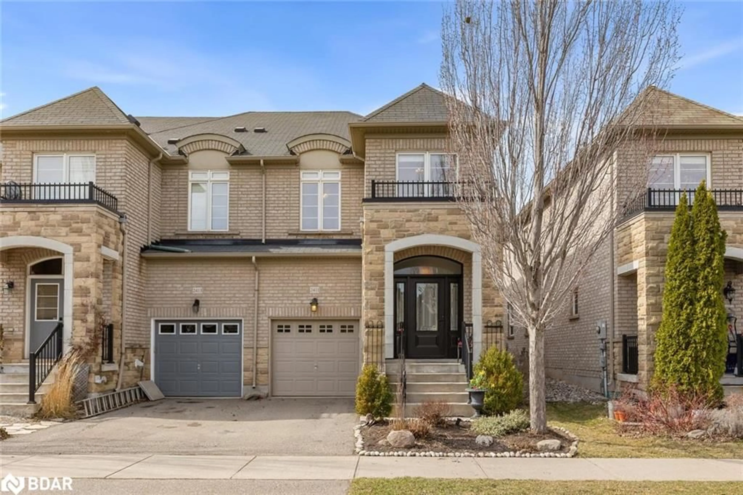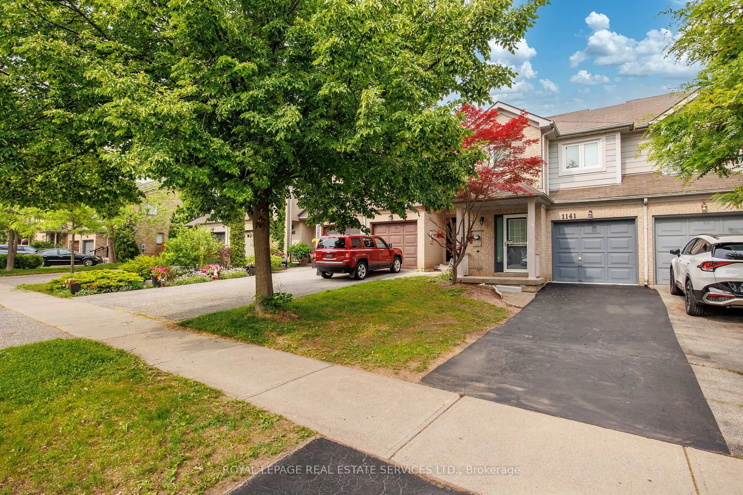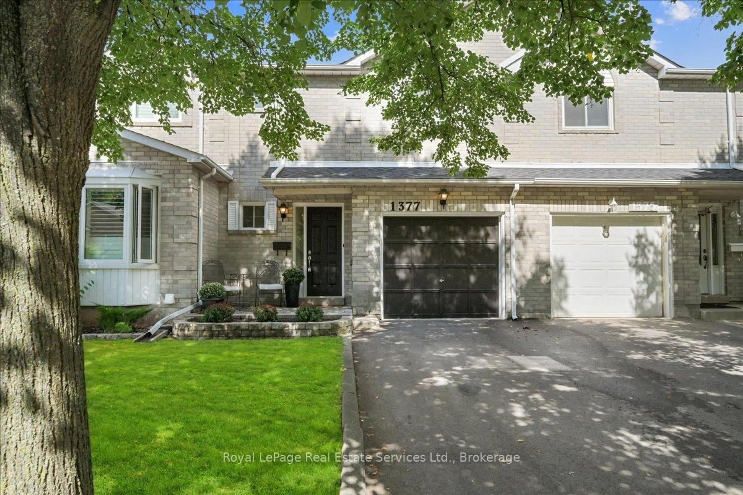Executive townhome in Lakeshore Woods - steps to nature, minutes to Bronte Village! Welcome to this exquisite three bedroom, 2.5 bath freehold townhome in the sought-after Lakeshore Woods community - where nature, comfort, and convenience converge. Situated just steps from Creek Path Woods and moments from the shores of Lake Ontario, this is a true haven for nature lovers and outdoor enthusiasts alike. Crafted by Rosehaven Homes, this residence reflects quality craftsmanship and offers peace of mind with Kitec plumbing already removed. Step inside to a sunken foyer, dining room with an oversized pantry, and a spacious living area offering a three-sided gas fireplace and a French door walkout leading to a private deck. The gourmet kitchen is a chef's delight, featuring granite countertops, stainless steel appliances, and an island with breakfast bar for casual dining or socializing. Upstairs, double doors open to the primary bedroom, complete with a walk-in closet and spa-inspired four-piece ensuite featuring a luxurious soaker tub. Two additional bedrooms, a four-piece main bath, and a convenient laundry room complete this level. The finished basement extends your living space with cozy Berber broadloom, recreation room, home office, and plenty of storage. Recent upgrades include a new roof scheduled to be installed summer 2025, deck and fencing (2024), garden shed (2024), custom front door with multi-point locking system (2023), French doors to deck (2023), and windows in primary bedroom and ensuite (2023). Located just minutes from Bronte Village, you'll love exploring its boutique shops, cafes, and restaurants. With easy access to public transit, GO Train, and major highways, this locale is a commuter's dream. Discover refined living in one of Oakville's most desirable neighbourhoods!
Inclusions: All light fixtures and window coverings, California shutters, built-in stainless steel dishwasher, built-in stainless steel microwave, stainless steel refrigerator, stainless steel stove, washer and dryer, bathroom mirrors, ceiling fans in kitchen, primary bedroom and third bedroom, garage door opener plus remote, central vacuum system plus attachments, gas barbecue hookup, garden shed.
