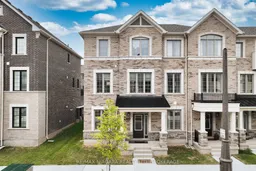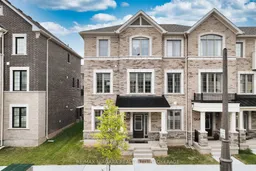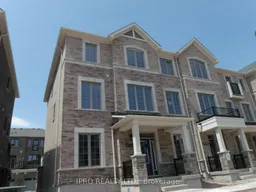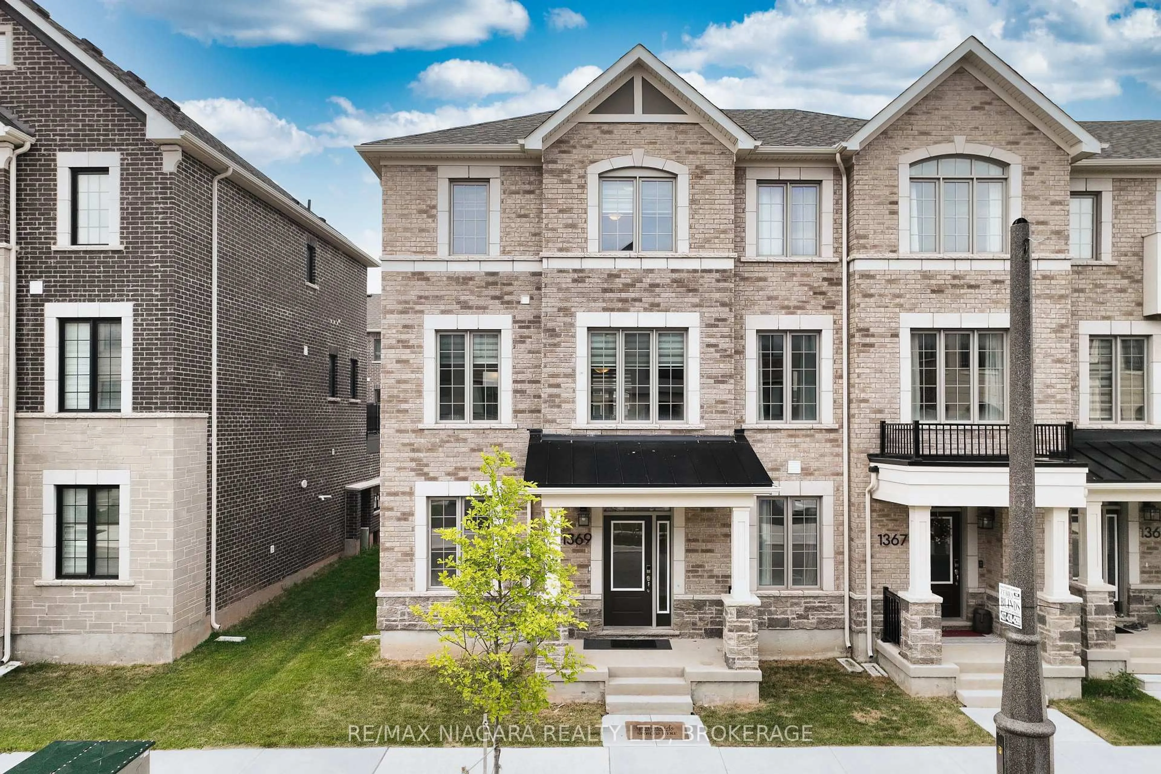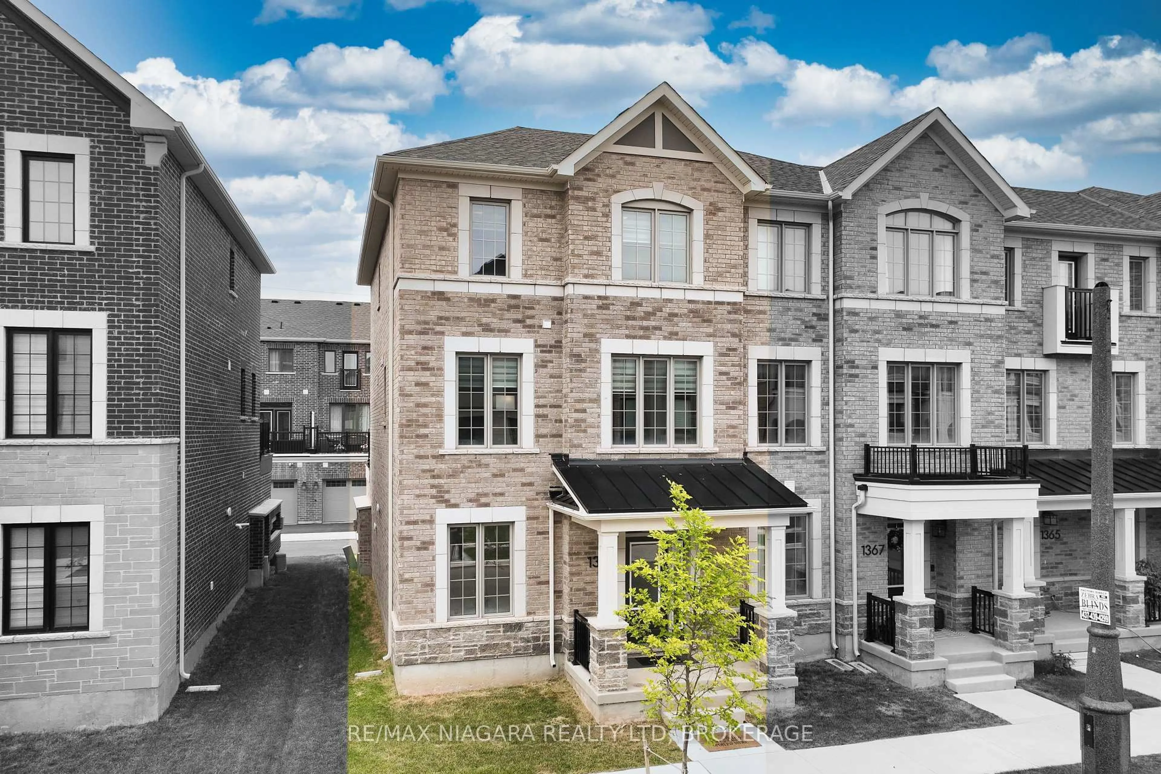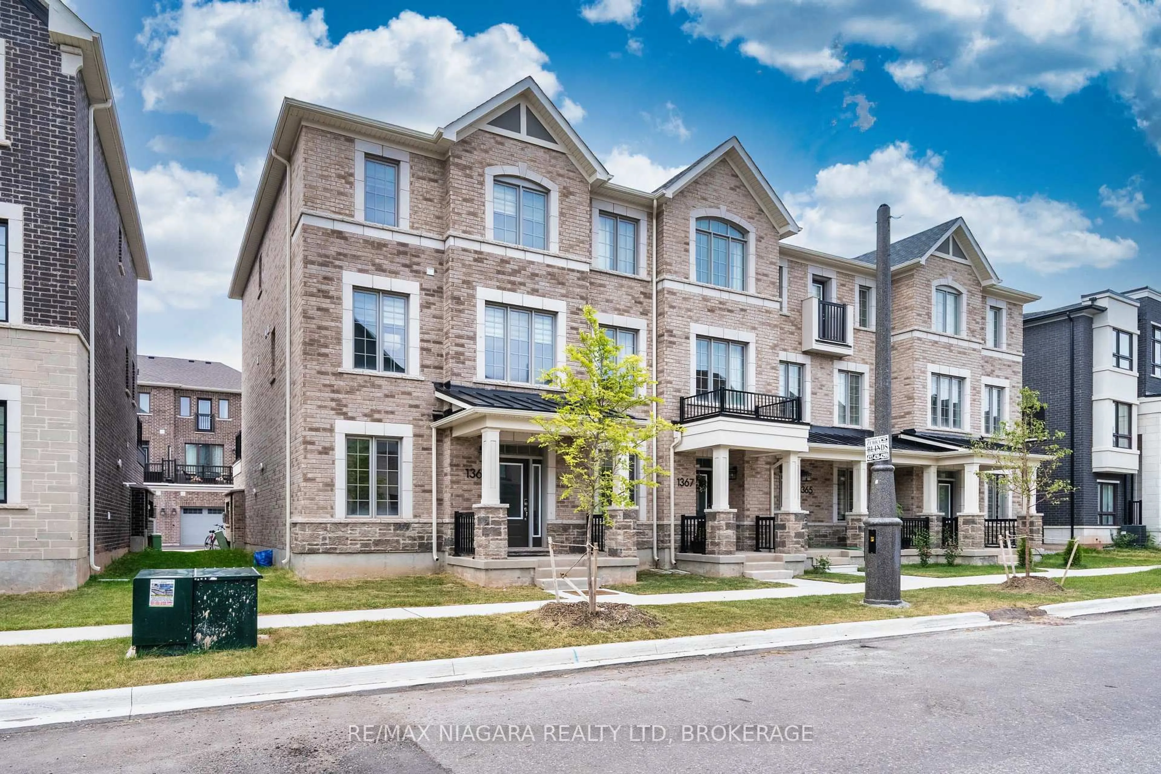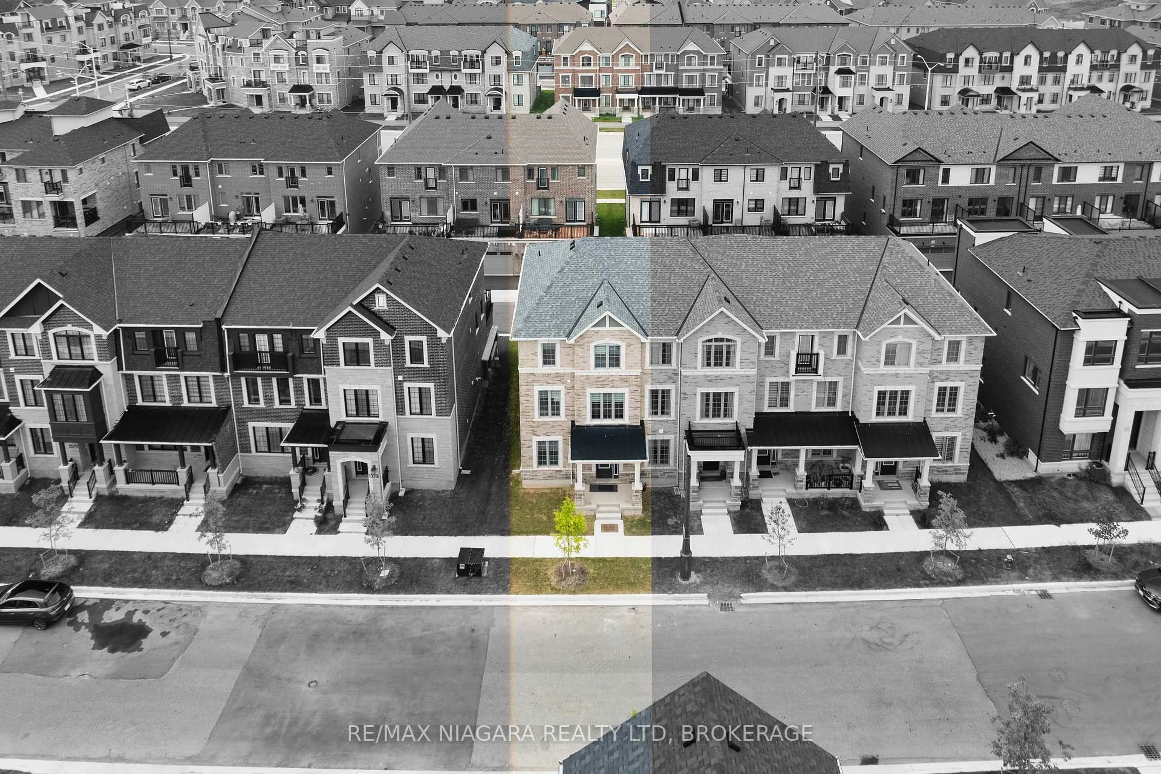1369 Kobzar Dr, Oakville, Ontario L6M 5P2
Contact us about this property
Highlights
Estimated valueThis is the price Wahi expects this property to sell for.
The calculation is powered by our Instant Home Value Estimate, which uses current market and property price trends to estimate your home’s value with a 90% accuracy rate.Not available
Price/Sqft$490/sqft
Monthly cost
Open Calculator

Curious about what homes are selling for in this area?
Get a report on comparable homes with helpful insights and trends.
*Based on last 30 days
Description
Magnificent Freehold Townhome in Prestigious Oakville Preserve WestWelcome to this exquisite 3-storey freehold townhome, offering over 2,000 sq. ft. of refined living space with 4 spacious bedrooms and 3.5 luxurious bathrooms. Nestled in the highly sought-after Oakville Preserve West community, this residence seamlessly combines modern elegance with everyday comfortno detail has been overlooked.The main level features a well-appointed bedroom and a full 3-piece bathroom, thoughtfully designed for multi-generational living or guest accommodations.On the second floor, the open-concept layout showcases a chef-inspired kitchen with upgraded stainless steel appliances, quartz countertops, and a stylish dining area with walk-out access to a large balconyperfect for entertaining. A cozy family room and convenient laundry room complete this level.Upstairs, the home continues to impress with three generously sized bedrooms, including a serene primary suite featuring a private 3-piece ensuite and walk-in closet. The additional two bedrooms share a modern 3-piece main bath.Surrounded by the natural beauty of the 16 Mile Creek park system, this home is just a short walk to the new Oakville Trafalgar Memorial Hospital. Located in a newly developed neighborhood with easy access to QEW, Hwy 403, Hwy 407, public transit, top-rated schools, shopping, dining, and all your lifestyle needs. ***Upgraded kitchen appliances, cabinets and countertop for the bathrooms. 200 amp service, all hardwood flooring in the bedroom, and more!***
Property Details
Interior
Features
Main Floor
Bathroom
2.38 x 1.53 Pc Bath / Tile Floor
Exterior
Features
Parking
Garage spaces 2
Garage type Built-In
Other parking spaces 0
Total parking spaces 2
Property History
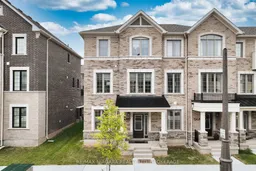 50
50