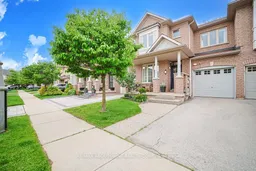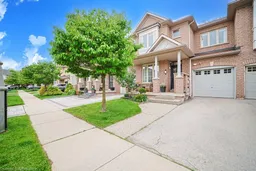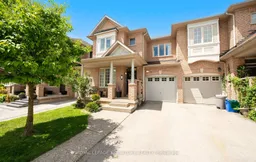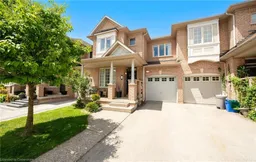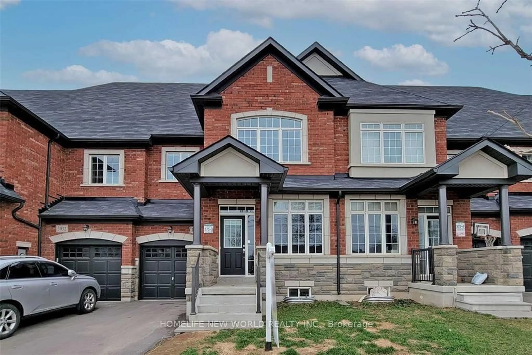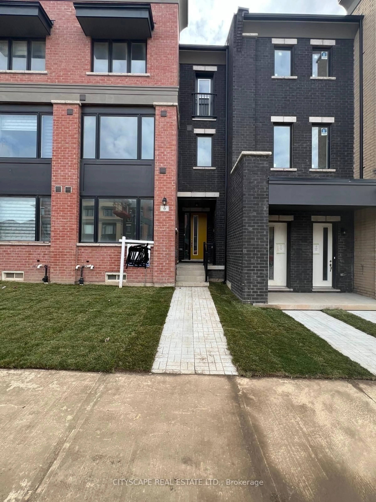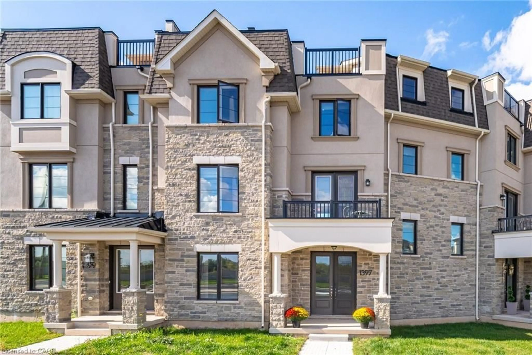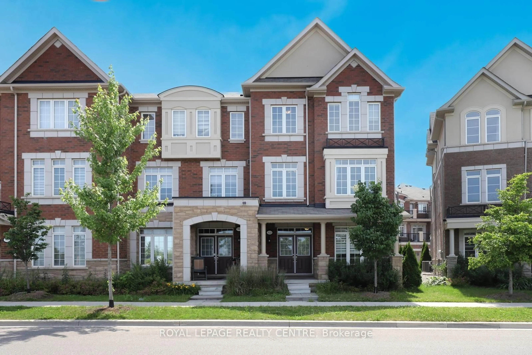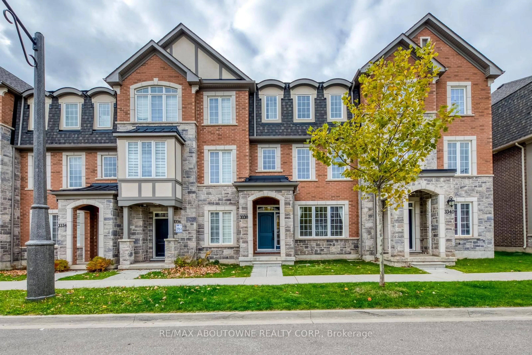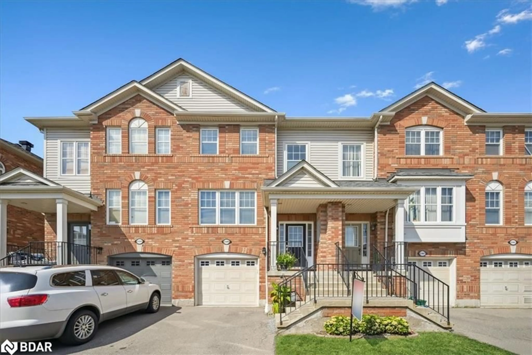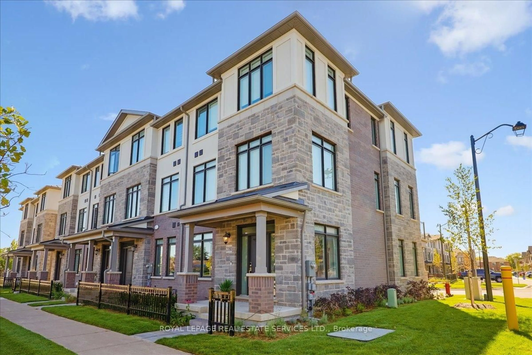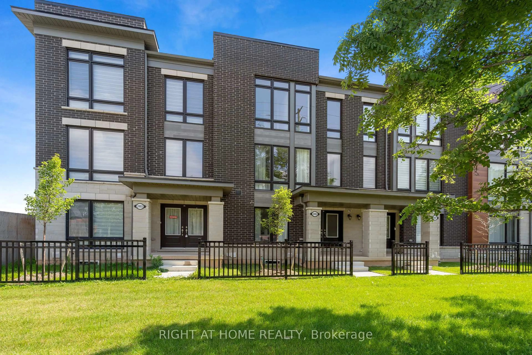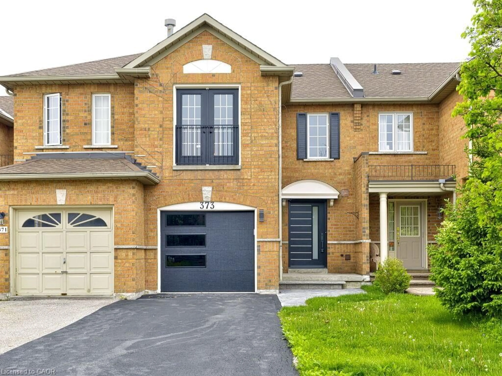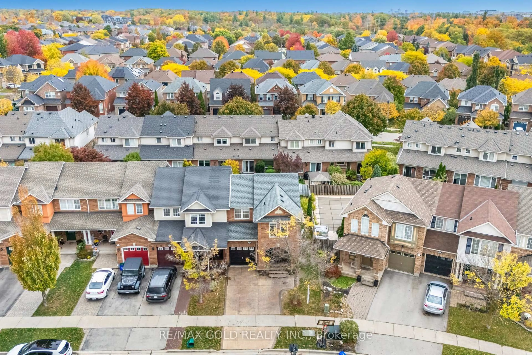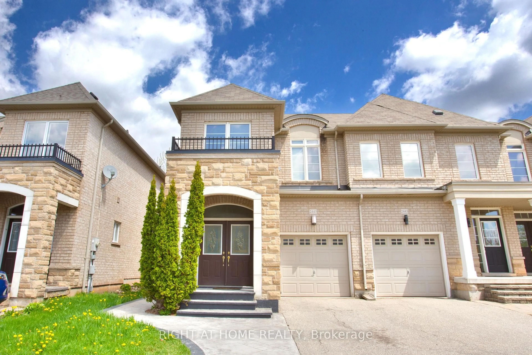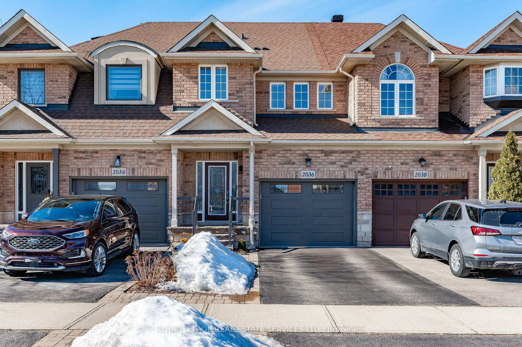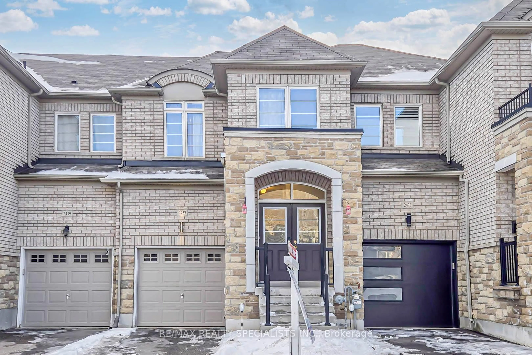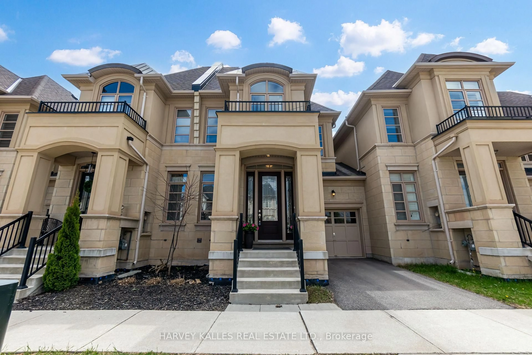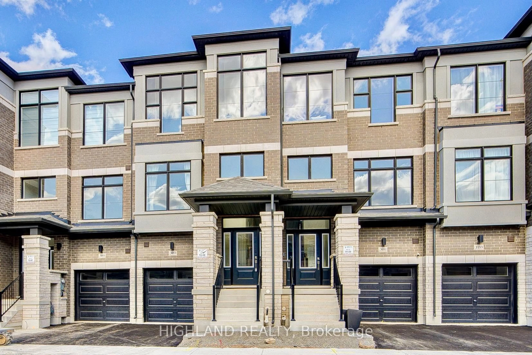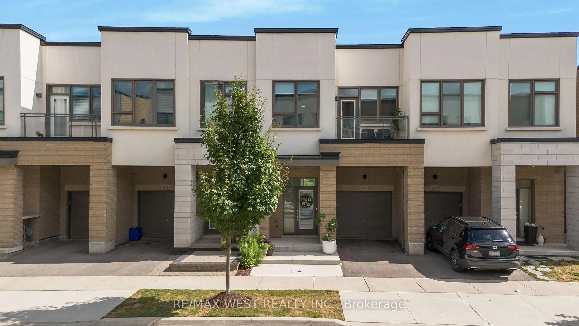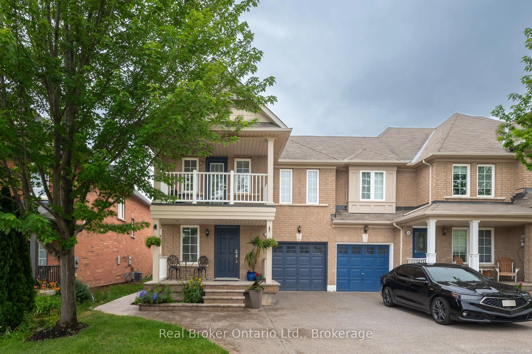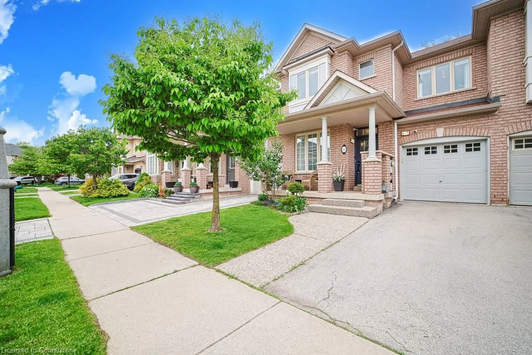Welcome to 3432 Robin Hill Circle, Oakville a stunning executive freehold townhome nestled in the heart of prestigious Lakeshore Woods, one of Brontes most sought-after waterside communities. Enjoy an unbeatable lifestyle just steps from scenic Creek Path Woods, and a short stroll to South Shell Park with tennis, pickleball, soccer fields, a splash pad, and beach access to Lake Ontario. You're also just minutes from Bronte Heritage Waterfront Park, Bronte Villages boutiques and restaurants, and major commuter routes including Appleby GO and the QEW.Curb appeal abounds with manicured landscaping, an exposed aggregate walkway, and a charming covered porch. The private backyard oasis features a BBQ deck, a covered aggregate patio with custom privacy screen, chandelier, and lush gardens framed by Japanese Maple and towering cedarsideal for entertaining or relaxing.Inside, discover approx. 1,466 sq. ft. of refined living space plus 411 sq ft of professionally finished lower level. This 3-bed, 3.5-bath home has been meticulously updated with wide-plank hand-scraped hardwood, 9 ceilings, custom cabinetry, stone counters, pot lights, and stylish finishes throughout. Most windows were replaced in 2022, and smart home-compatible switches, a new furnace (2019), AC and hot water tank (2020), and EV-ready garage add lasting value and convenience.The bright eat-in kitchen was fully renovated in 2020 with Caesarstone counters, under-cabinet lighting, KitchenAid appliances, and a pot filler. Upstairs, the primary suite boasts a spa-like ensuite with soaker tub and separate shower. The basement offers a versatile rec space, 3-piece bath with spa shower, ample storage, and laundry.This home blends luxury, comfort, and locationperfect for modern families seeking quality and convenience near Oakvilles lakefront.
Inclusions: Fridge, Stove, Dishwasher, EGD Opener, Microwave, Range Hood, washer, Dryer, ELF's,Window Coverings, Shed, Water Filtration System
