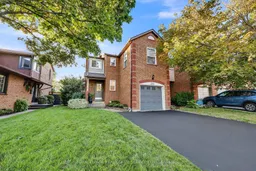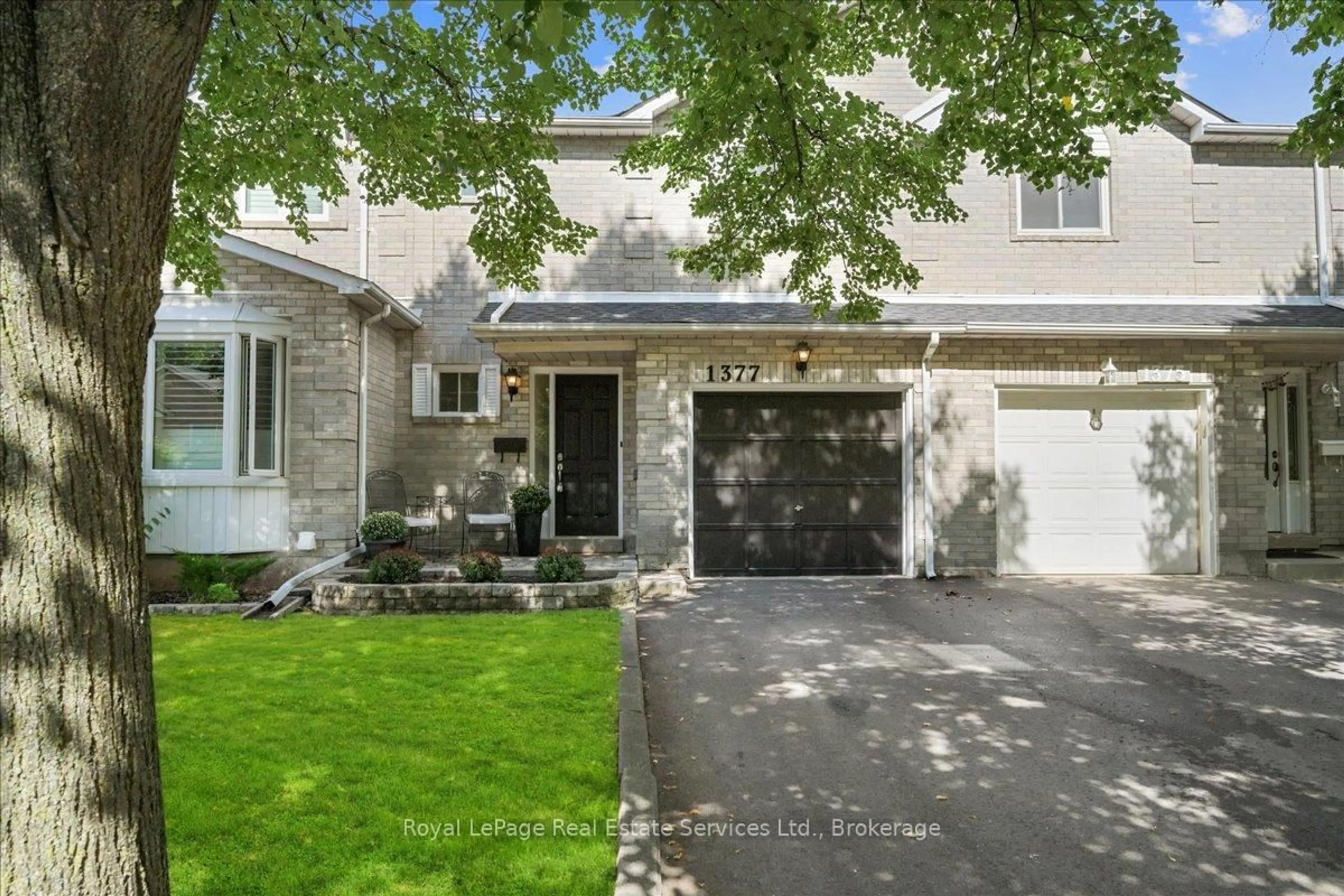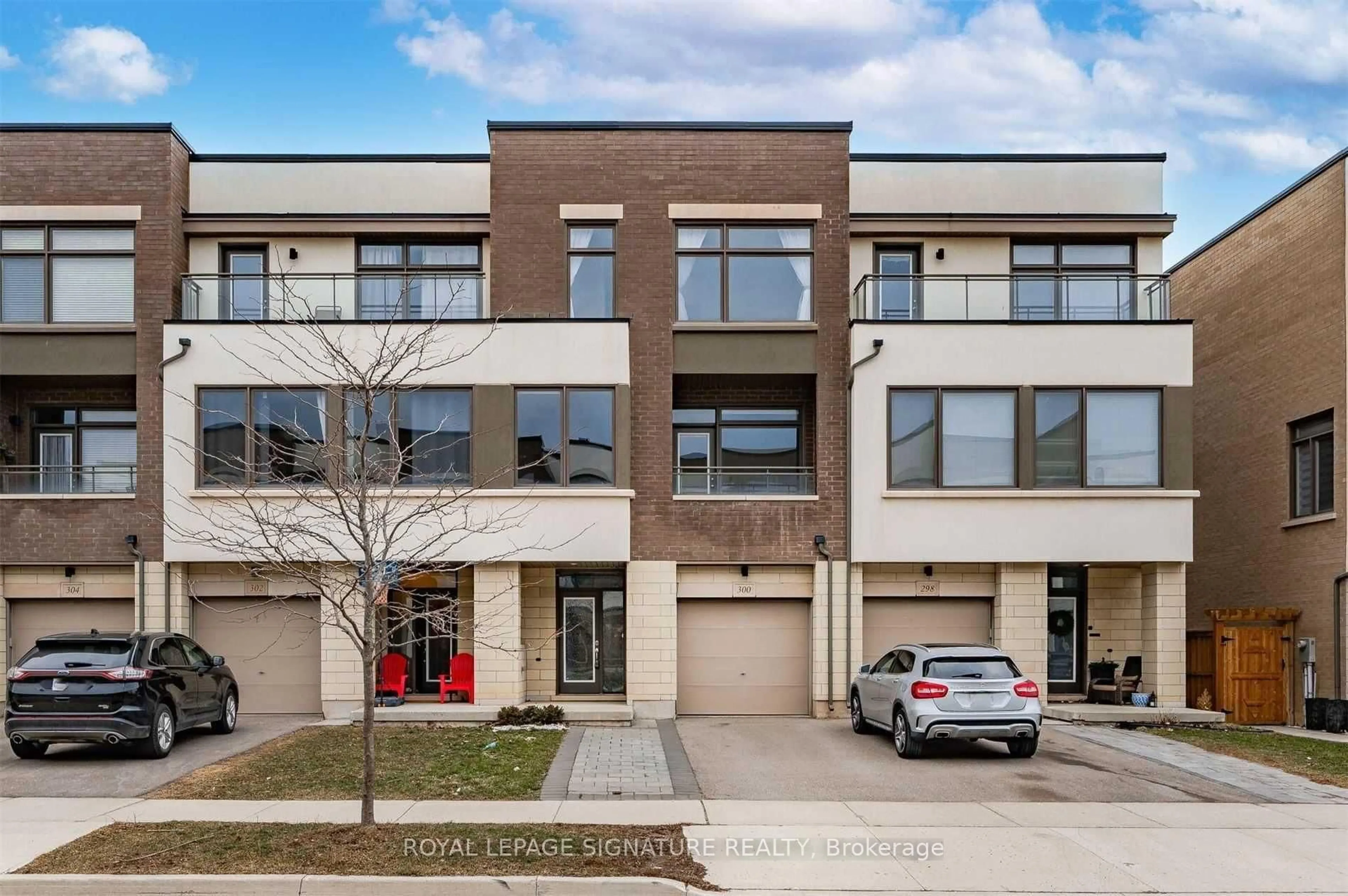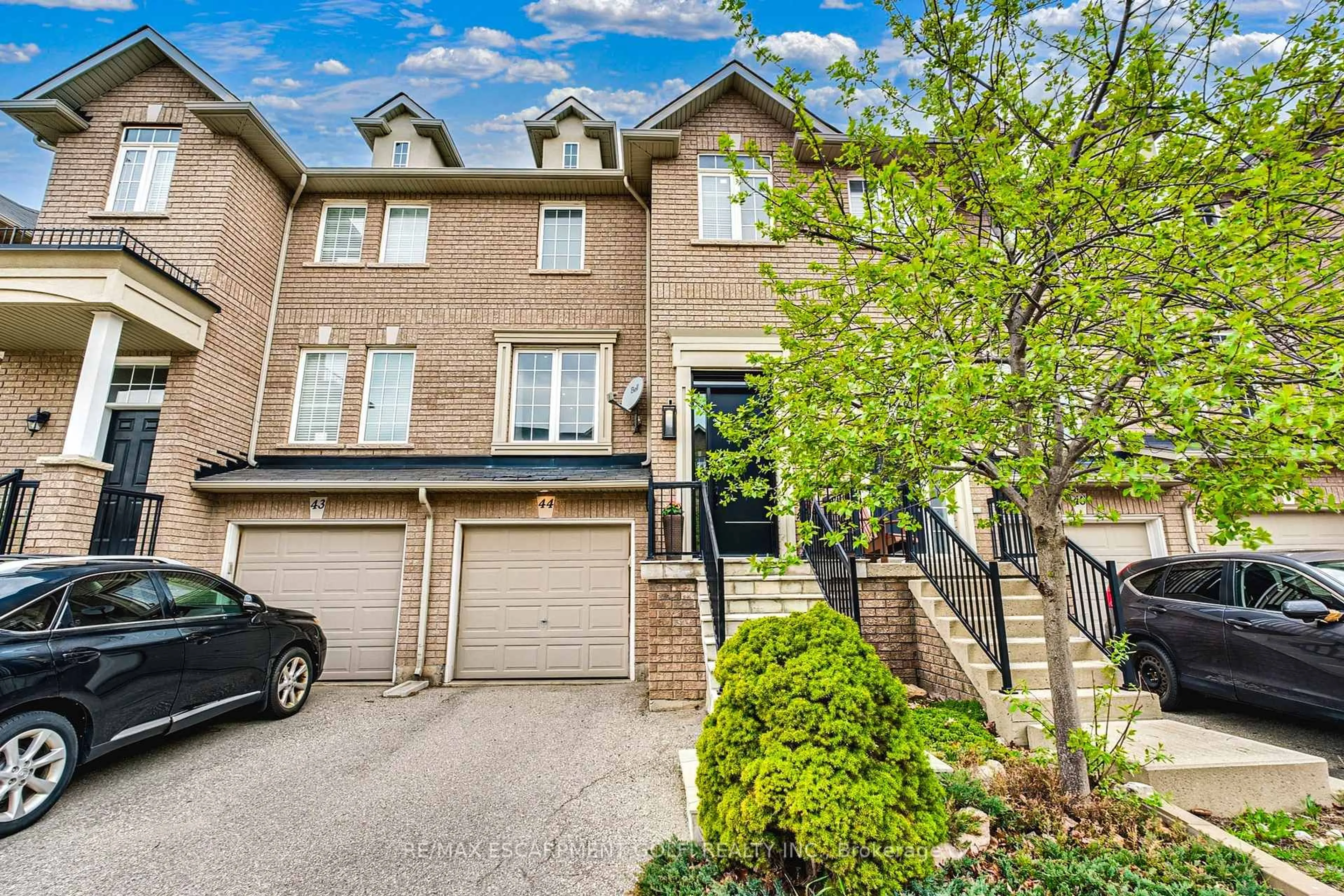Welcome to this 3+1 bedroom, 3+1 bathroom semi-detached home in Oakville's sought-after River Oaks community, backing directly onto River Oaks Park, Community Centre, and walking trails. Enjoy beautiful sunsets from your private backyard, overlooking the garden and trail from your own deck. Situated on a very quiet street, this home offers a double private driveway and an attached single garage for added convenience. Inside, the carpet-free, double-storey layout features a bright and spacious design with newer roof (2021) and appliances, freshly painted throughout and move-in ready. The finished basement offers a versatile in-law suite or guest space with a bedroom, kitchenette, cozy natural gas fireplace, and 3-piece bath. Perfectly blending comfort and lifestyle, this home is close to schools, parks, shopping, and transit. Selling soon!
Inclusions: Stainless Fridge, Stove (2024), Dishwasher (2024), All Electrical Light Fittings, Washer/Dryer. Window Blinds. Central Vacuum with related attachments, Bar fridge & Microwave in the basement, Garage Door Opener With Remote.
 49
49





